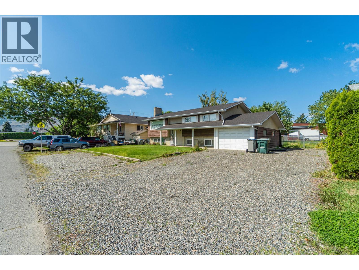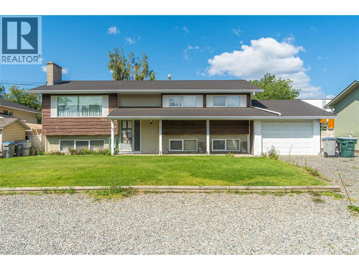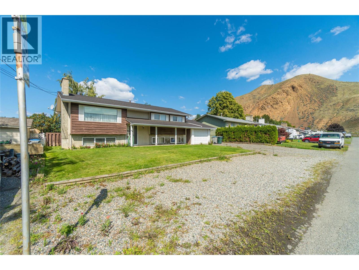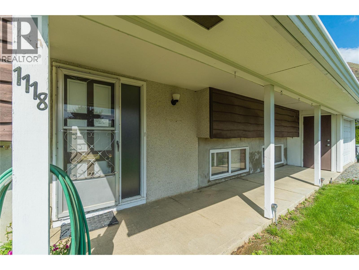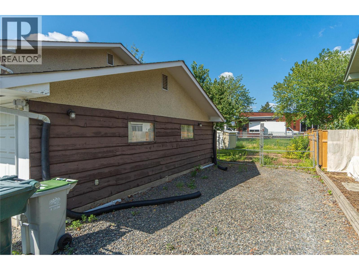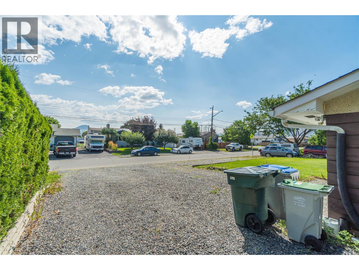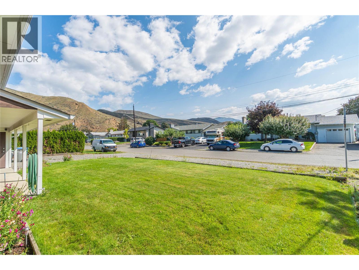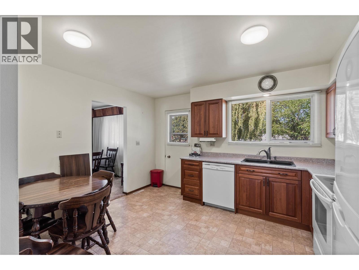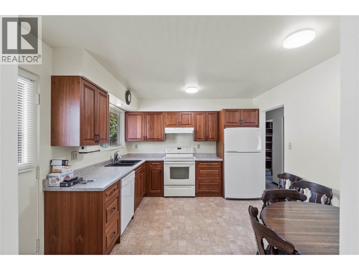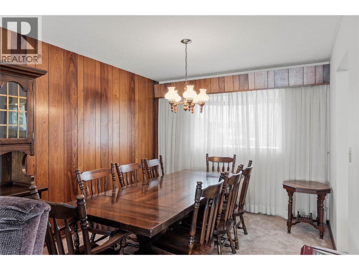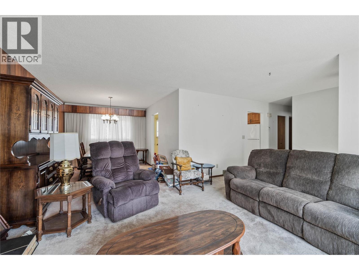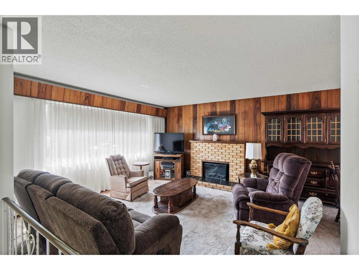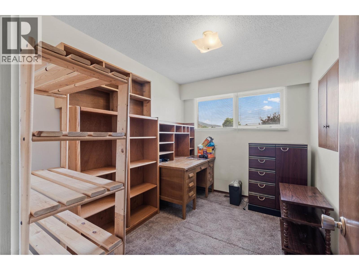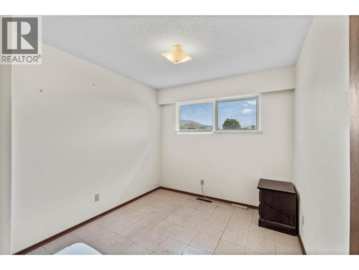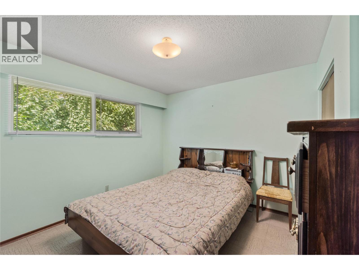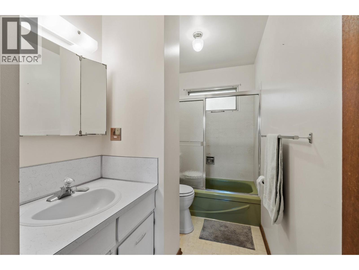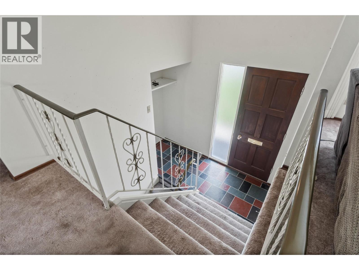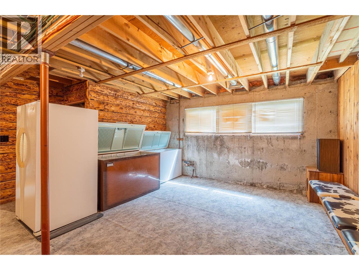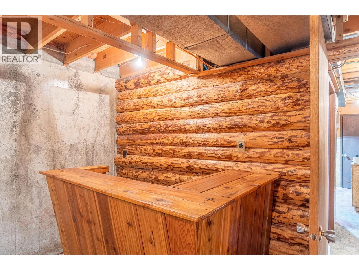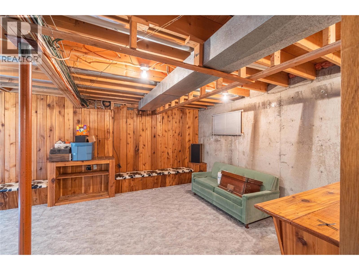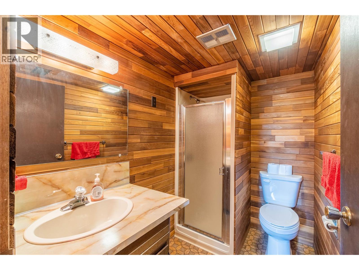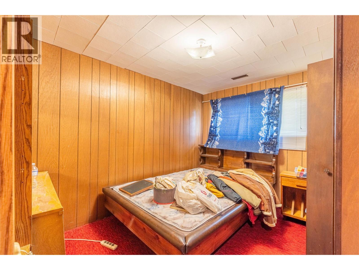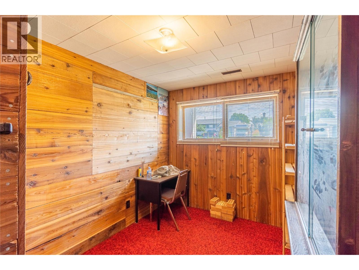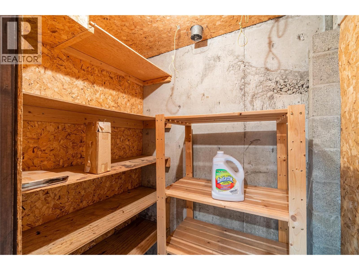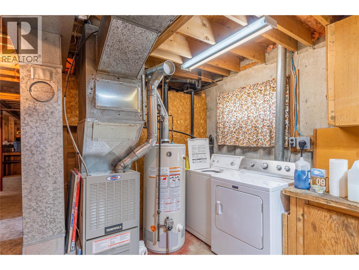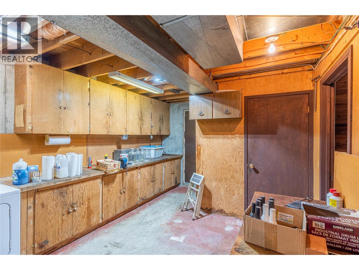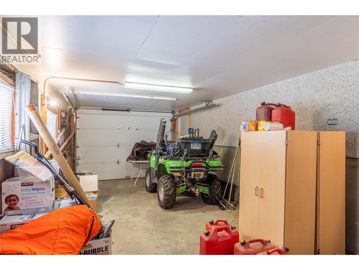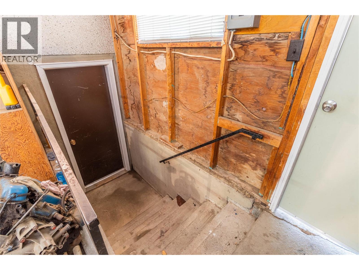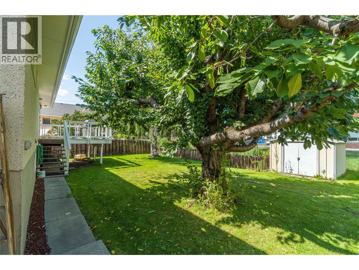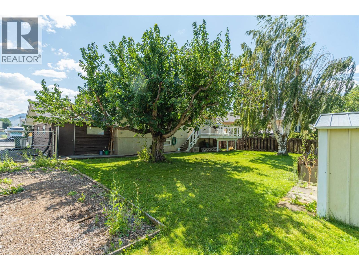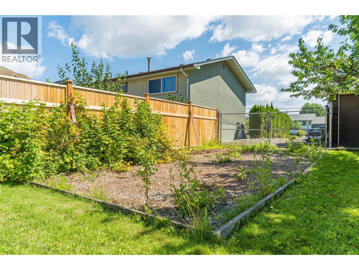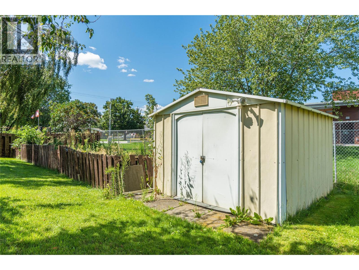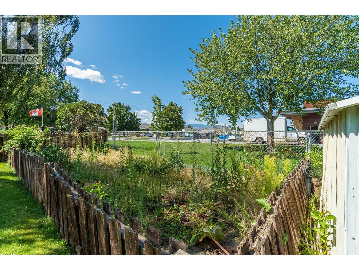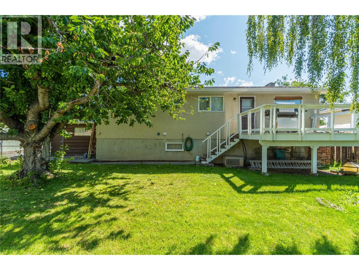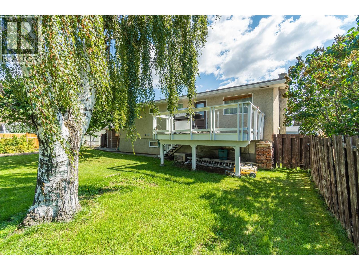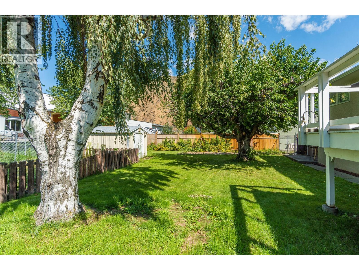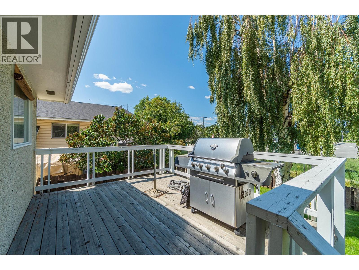4 Bedroom
2 Bathroom
2,028 ft2
Central Air Conditioning
Forced Air
$639,900
This family home is ready for its next chapter! Featuring 3 bedrooms on the main and 2 more down, this spacious home offers plenty of room for a growing family. Enjoy a fully fenced yard that backs onto one of Kamloops’ newest schools—ideal for kids and peace of mind. Located in a quiet, flat neighbourhood perfect for walking and bike rides, you’ll also love the convenience of nearby amenities. The home offers ample parking and a single-car garage. Inside, you'll find a bright, neutral layout with generous living space to make your own. The large rec room downstairs includes a bathroom and an extra bedroom—great for guests, teens, or home office needs. Quick possession is available—move in and start enjoying right away! (id:46156)
Property Details
|
MLS® Number
|
10346672 |
|
Property Type
|
Single Family |
|
Neigbourhood
|
Brocklehurst |
|
Parking Space Total
|
1 |
Building
|
Bathroom Total
|
2 |
|
Bedrooms Total
|
4 |
|
Constructed Date
|
1970 |
|
Construction Style Attachment
|
Detached |
|
Cooling Type
|
Central Air Conditioning |
|
Exterior Finish
|
Other |
|
Heating Type
|
Forced Air |
|
Stories Total
|
2 |
|
Size Interior
|
2,028 Ft2 |
|
Type
|
House |
|
Utility Water
|
Municipal Water |
Parking
Land
|
Acreage
|
No |
|
Fence Type
|
Fence |
|
Sewer
|
Municipal Sewage System |
|
Size Irregular
|
0.17 |
|
Size Total
|
0.17 Ac|under 1 Acre |
|
Size Total Text
|
0.17 Ac|under 1 Acre |
Rooms
| Level |
Type |
Length |
Width |
Dimensions |
|
Basement |
Laundry Room |
|
|
11'1'' x 13'3'' |
|
Basement |
Family Room |
|
|
23'9'' x 17'3'' |
|
Basement |
Bedroom |
|
|
11'11'' x 8'1'' |
|
Basement |
3pc Bathroom |
|
|
Measurements not available |
|
Main Level |
Dining Room |
|
|
11'8'' x 13'2'' |
|
Main Level |
Bedroom |
|
|
10'6'' x 9' |
|
Main Level |
Bedroom |
|
|
10'6'' x 8' |
|
Main Level |
4pc Bathroom |
|
|
Measurements not available |
|
Main Level |
Primary Bedroom |
|
|
12'1'' x 11'2'' |
|
Main Level |
Living Room |
|
|
14'11'' x 14'2'' |
|
Main Level |
Kitchen |
|
|
11'8'' x 9'11'' |
https://www.realtor.ca/real-estate/28645224/1118-chateau-street-kamloops-brocklehurst


