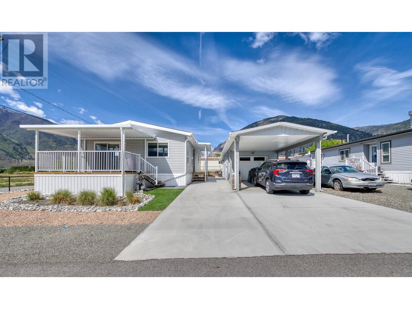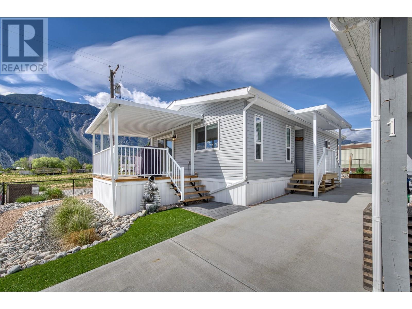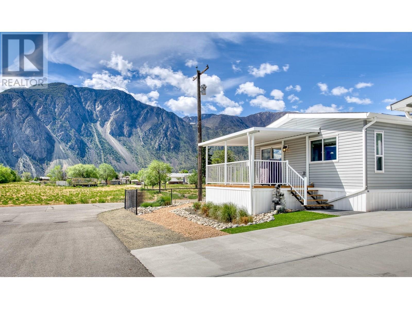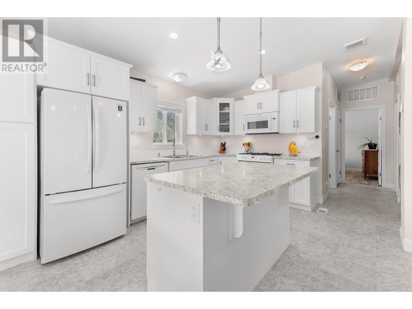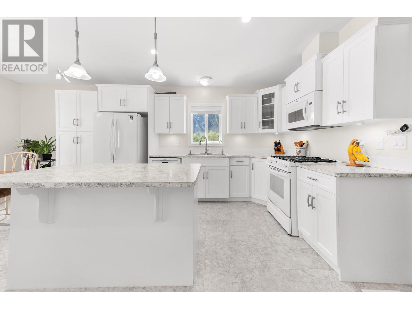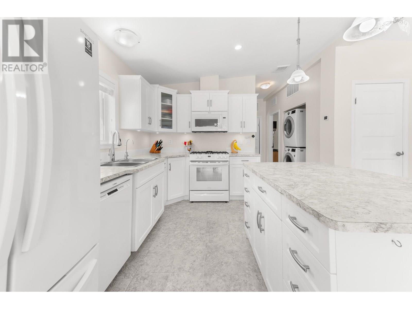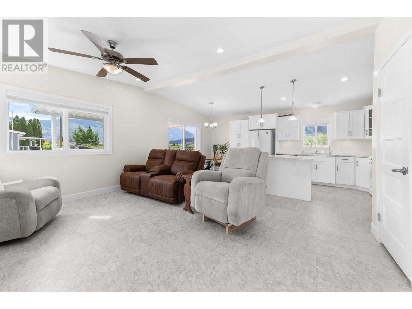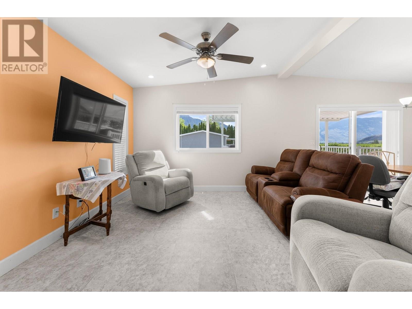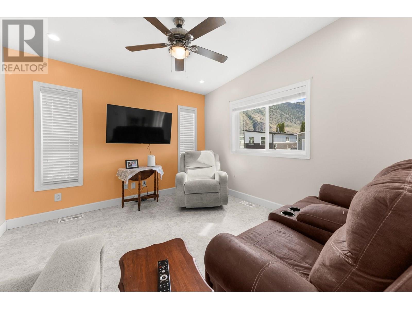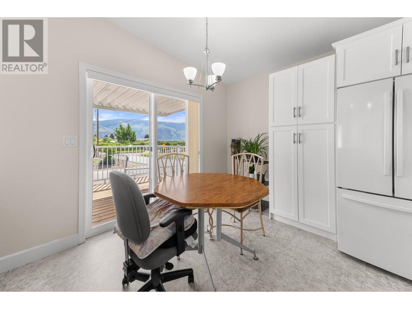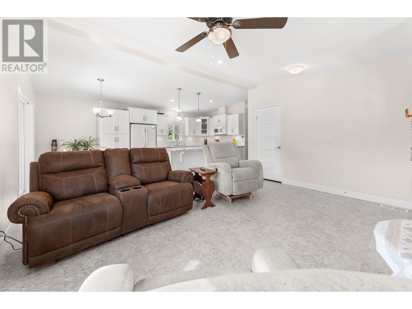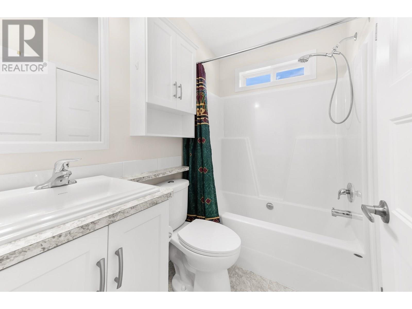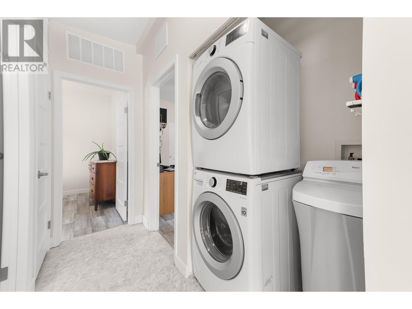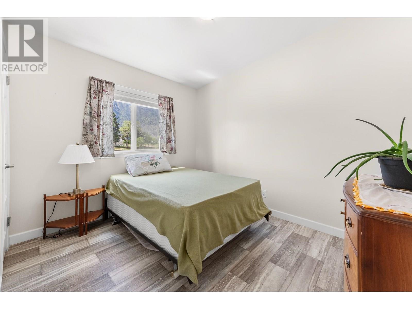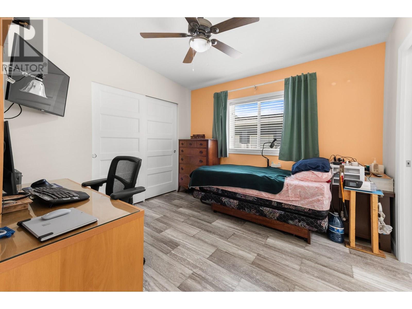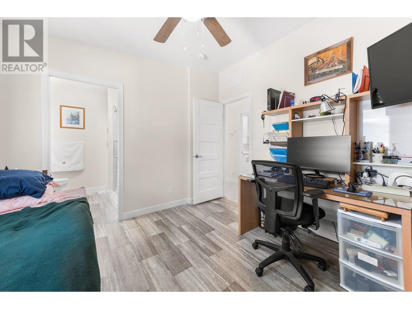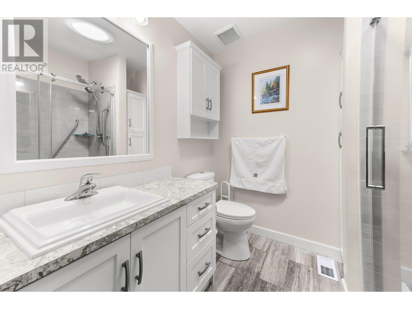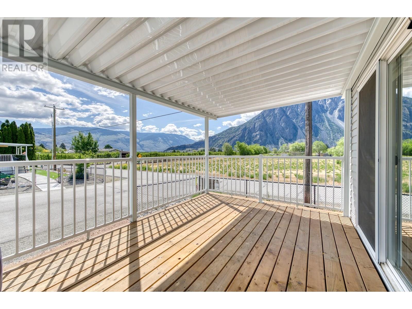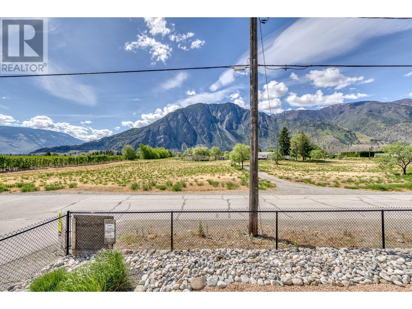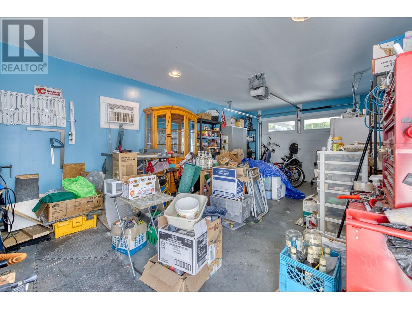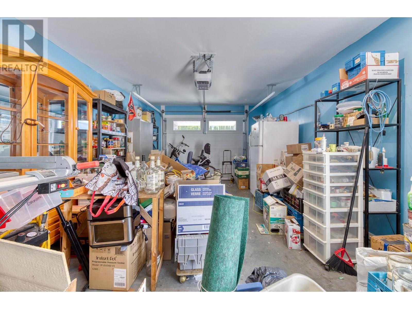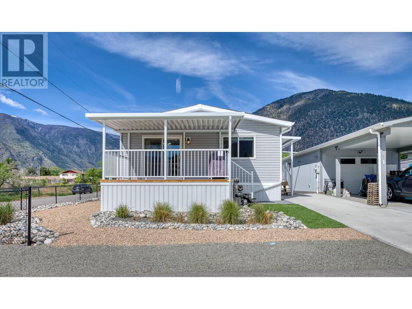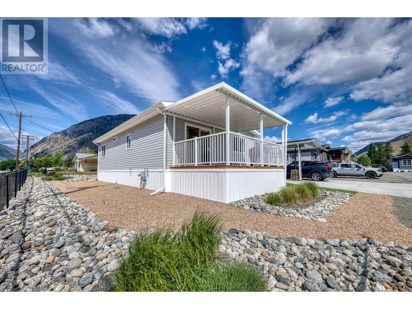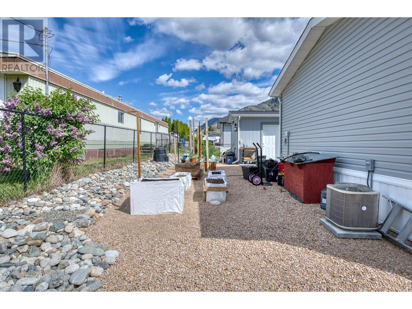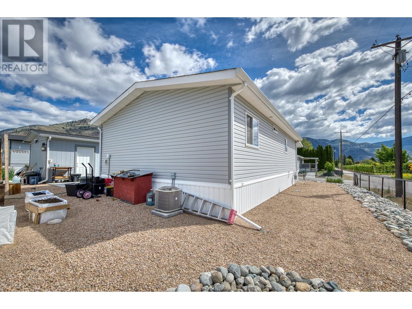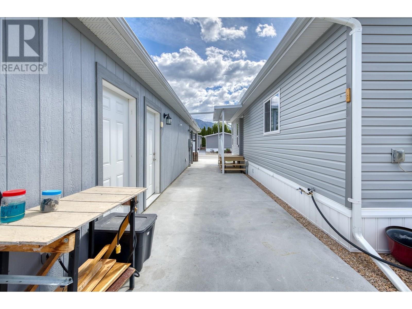2 Bedroom
2 Bathroom
919 ft2
Central Air Conditioning
Forced Air
$399,000Maintenance, Pad Rental
$628.61 Monthly
Welcome to this bright and spacious 2021-built corner unit in the beautiful Bench Park in Keremeos, BC. This beautifully maintained double-wide home offers 2 bedrooms and 2 bathrooms with an open-concept layout ideal for entertaining. The kitchen features a large island, perfect for gatherings, and flows seamlessly into the living and dining areas. Step outside to a covered patio and soak in the breathtaking mountain and vineyard views. This home also includes a spacious garage with a cold storage room, plus a covered carport for additional parking and protection from the elements. Located in a quiet, well-kept park with no age restrictions, pets welcome and just 30 minutes from Penticton’s beaches and close to Apex Mountain Ski Resort, for year-round outdoor fun. A fantastic opportunity to enjoy modern living in a peaceful, scenic setting! (id:46156)
Property Details
|
MLS® Number
|
10352398 |
|
Property Type
|
Single Family |
|
Neigbourhood
|
Keremeos |
|
Amenities Near By
|
Recreation, Schools, Ski Area |
|
Community Features
|
Pets Allowed, Rentals Not Allowed |
|
Features
|
Private Setting, Corner Site |
|
Parking Space Total
|
4 |
Building
|
Bathroom Total
|
2 |
|
Bedrooms Total
|
2 |
|
Constructed Date
|
2021 |
|
Cooling Type
|
Central Air Conditioning |
|
Heating Type
|
Forced Air |
|
Roof Material
|
Asphalt Shingle |
|
Roof Style
|
Unknown |
|
Stories Total
|
1 |
|
Size Interior
|
919 Ft2 |
|
Type
|
Manufactured Home |
|
Utility Water
|
Irrigation District |
Parking
|
Detached Garage
|
1 |
|
Oversize
|
|
Land
|
Acreage
|
No |
|
Land Amenities
|
Recreation, Schools, Ski Area |
|
Sewer
|
Septic Tank |
|
Size Total Text
|
Under 1 Acre |
Rooms
| Level |
Type |
Length |
Width |
Dimensions |
|
Main Level |
Primary Bedroom |
|
|
11'2'' x 11'2'' |
|
Main Level |
Living Room |
|
|
11'10'' x 15'8'' |
|
Main Level |
Kitchen |
|
|
11'7'' x 12'5'' |
|
Main Level |
Dining Room |
|
|
11'2'' x 7' |
|
Main Level |
Bedroom |
|
|
11'3'' x 9'3'' |
|
Main Level |
3pc Ensuite Bath |
|
|
Measurements not available |
|
Main Level |
4pc Bathroom |
|
|
Measurements not available |
https://www.realtor.ca/real-estate/28483401/1118-middle-bench-road-unit-1-keremeos-keremeos


