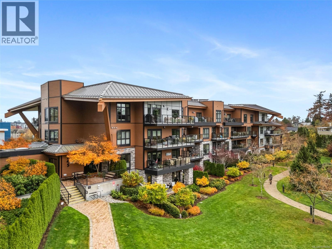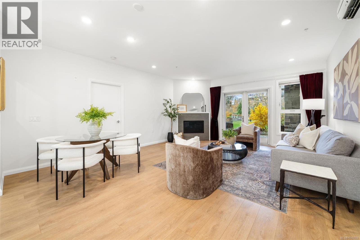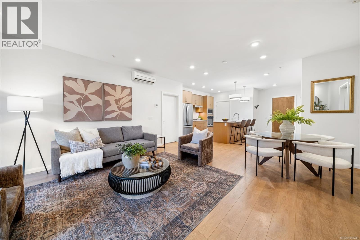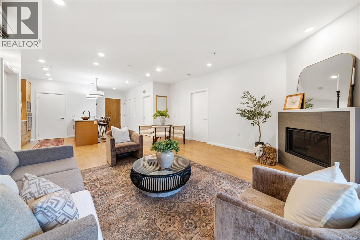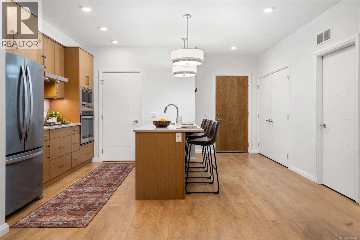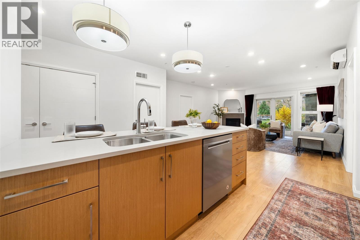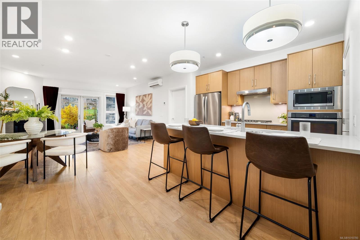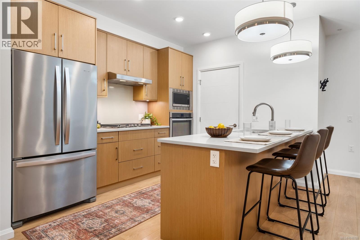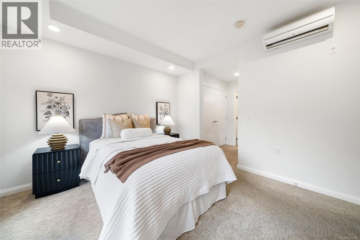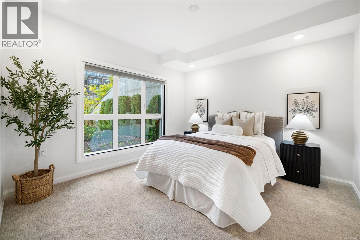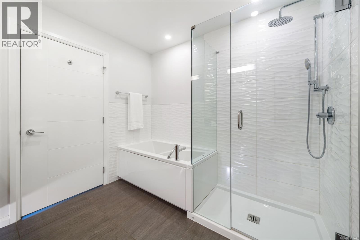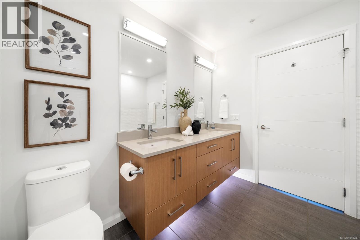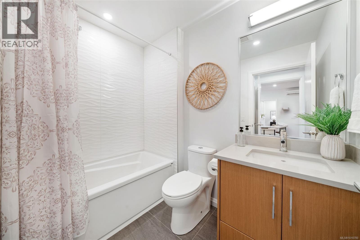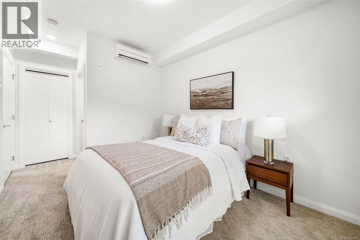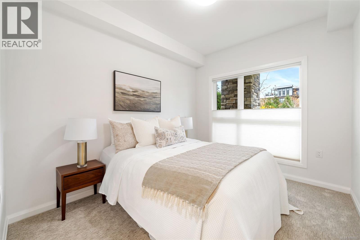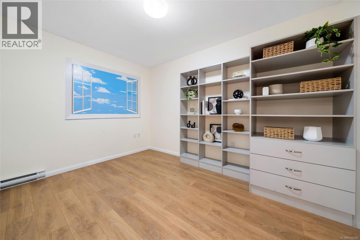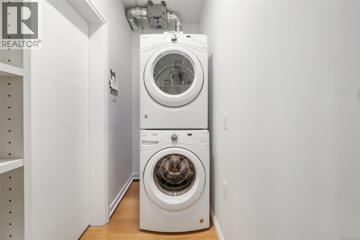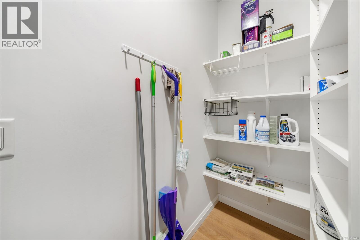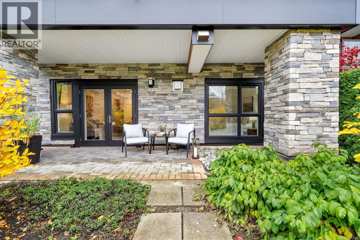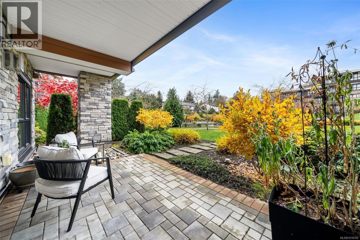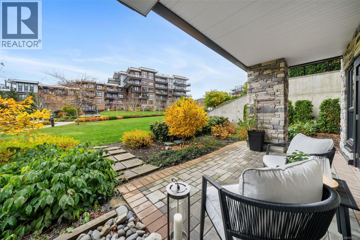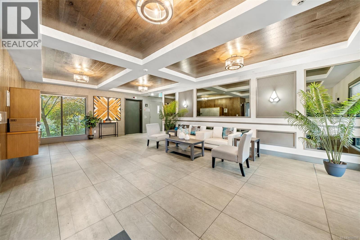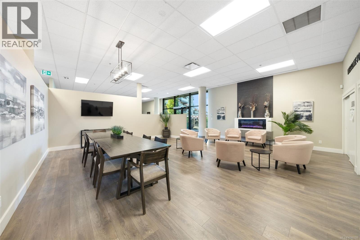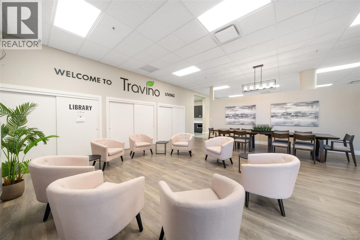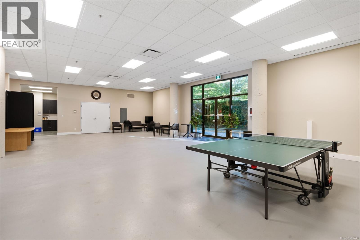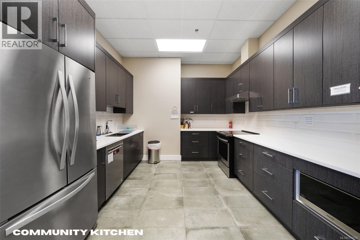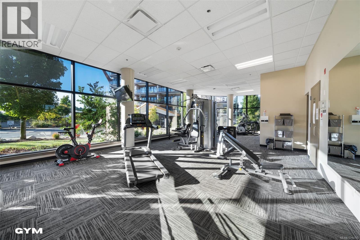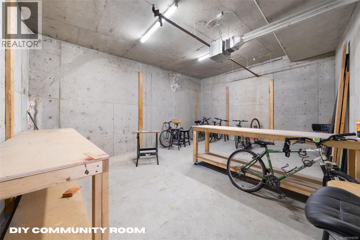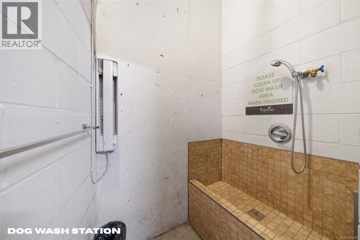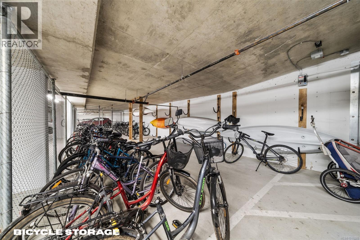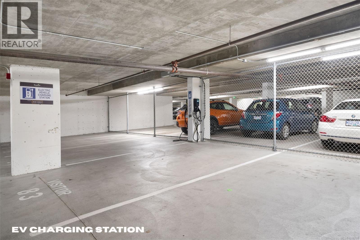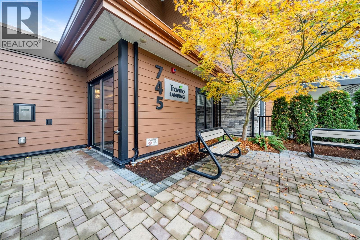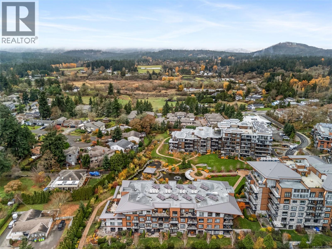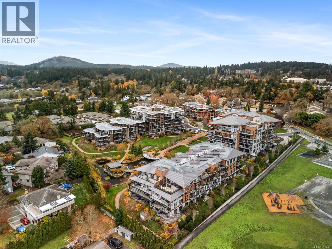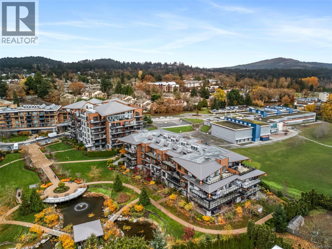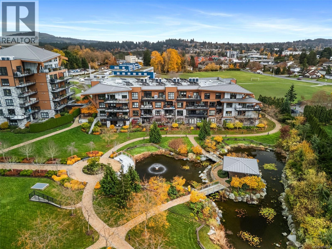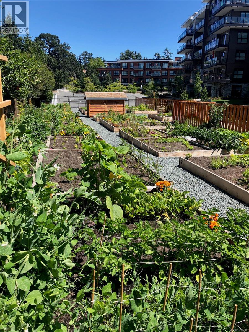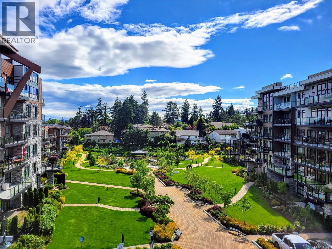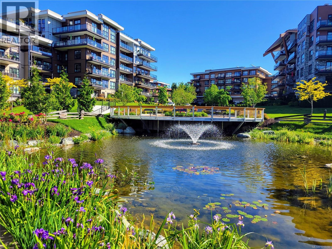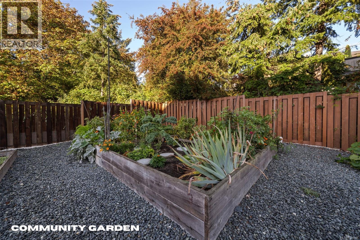112 745 Travino Lane Saanich, British Columbia V8Z 0E5
$989,000Maintenance,
$790 Monthly
Maintenance,
$790 MonthlyWelcome to Travino—an award-winning community in the heart of Royal Oak. This spacious 3-bed, 2-bath home features modern finishes, beautiful wood floors, an open layout, and a cozy gas fireplace. Located on the ground floor, it offers serene views of the gardens and pond. The versatile third bedroom, while windowless, includes a fresh air exchange system, making it perfect for an office, guest room, or hobby space. Travino residents enjoy outstanding amenities: a fully equipped gym, community kitchen, recreation and media room, garden plots, kayak storage, and car & pet washing stations. The monthly strata fee includes HVAC heating, air conditioning, and hot water. All of this in a prime, walkable location—just steps to Royal Oak Shopping Centre, Broadmead Village, the bus exchange, Commonwealth Place, and more. A wonderful opportunity to experience the best of Travino living. (id:46156)
Property Details
| MLS® Number | 1018780 |
| Property Type | Single Family |
| Neigbourhood | Royal Oak |
| Community Features | Pets Allowed With Restrictions, Family Oriented |
| Parking Space Total | 1 |
| Plan | Eps2526 |
| Structure | Patio(s) |
Building
| Bathroom Total | 2 |
| Bedrooms Total | 3 |
| Constructed Date | 2018 |
| Cooling Type | Air Conditioned, Fully Air Conditioned, Wall Unit |
| Fireplace Present | Yes |
| Fireplace Total | 1 |
| Heating Fuel | Natural Gas |
| Heating Type | Heat Pump |
| Size Interior | 1,387 Ft2 |
| Total Finished Area | 1246 Sqft |
| Type | Apartment |
Land
| Access Type | Road Access |
| Acreage | No |
| Size Irregular | 1246 |
| Size Total | 1246 Sqft |
| Size Total Text | 1246 Sqft |
| Zoning Type | Multi-family |
Rooms
| Level | Type | Length | Width | Dimensions |
|---|---|---|---|---|
| Main Level | Entrance | 13 ft | 7 ft | 13 ft x 7 ft |
| Main Level | Laundry Room | 9 ft | 4 ft | 9 ft x 4 ft |
| Main Level | Bedroom | 13 ft | 13 ft | 13 ft x 13 ft |
| Main Level | Bathroom | 4-Piece | ||
| Main Level | Bedroom | 11 ft | 9 ft | 11 ft x 9 ft |
| Main Level | Ensuite | 5-Piece | ||
| Main Level | Primary Bedroom | 12 ft | 12 ft | 12 ft x 12 ft |
| Main Level | Kitchen | 12 ft | 10 ft | 12 ft x 10 ft |
| Main Level | Living Room/dining Room | 21 ft | 16 ft | 21 ft x 16 ft |
| Main Level | Patio | 9 ft | 17 ft | 9 ft x 17 ft |
https://www.realtor.ca/real-estate/29111221/112-745-travino-lane-saanich-royal-oak


