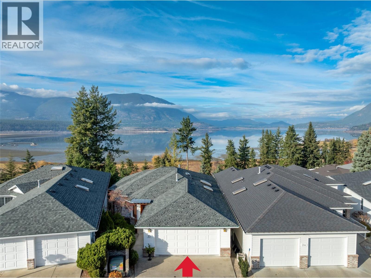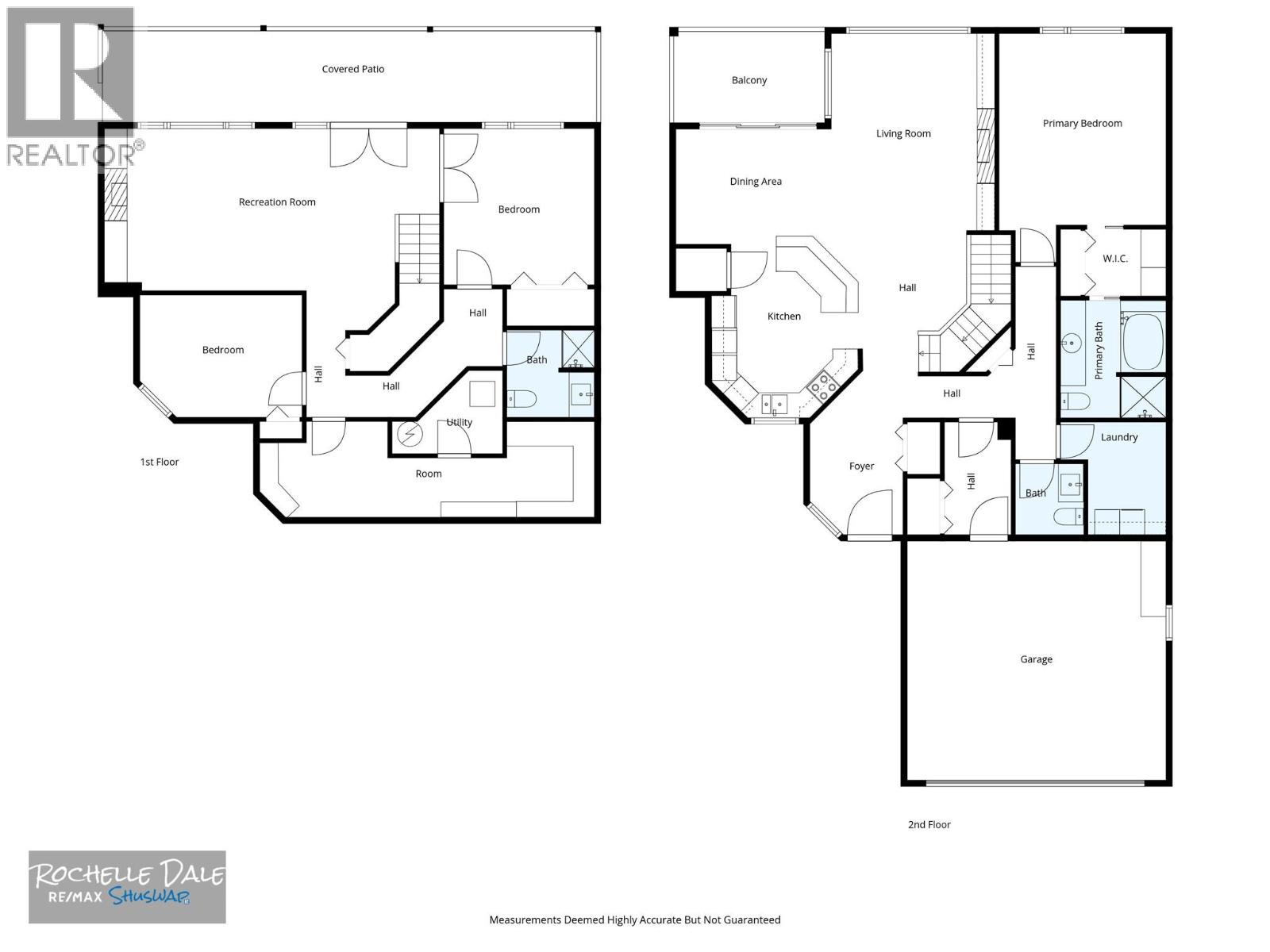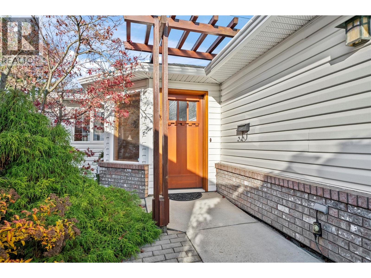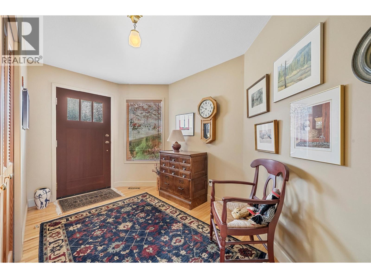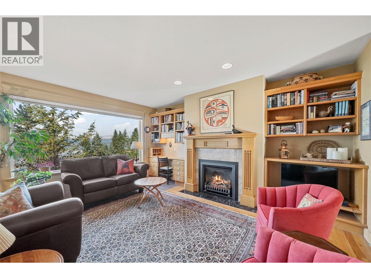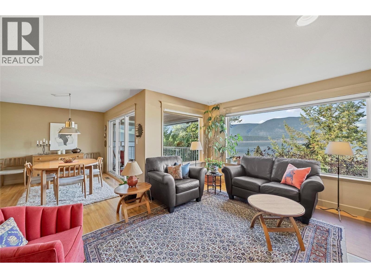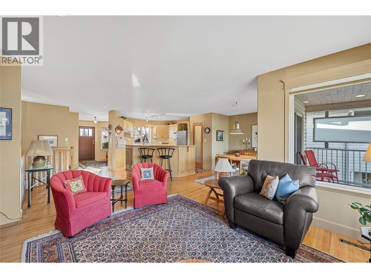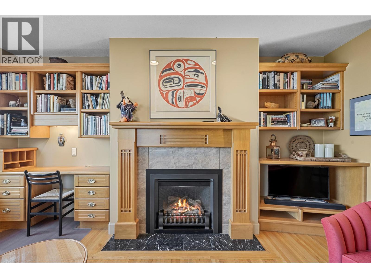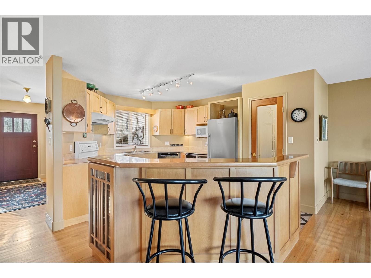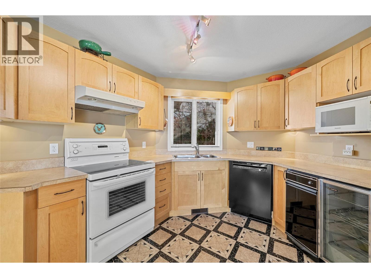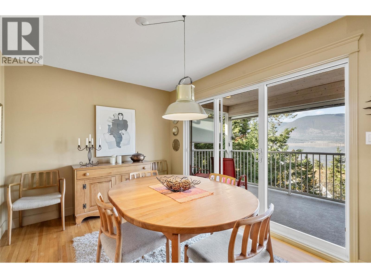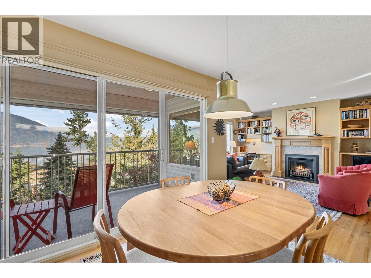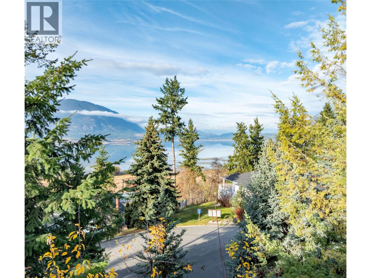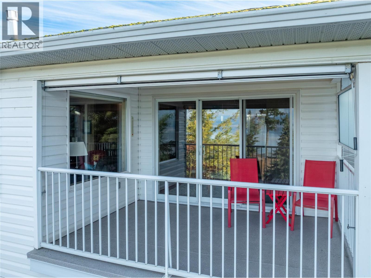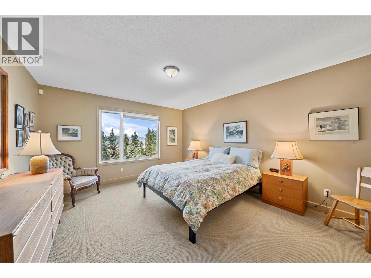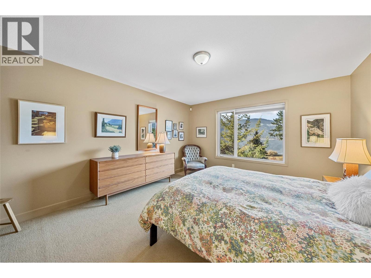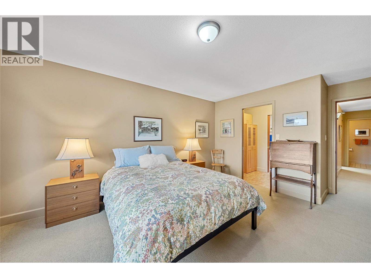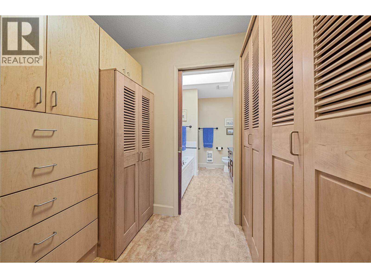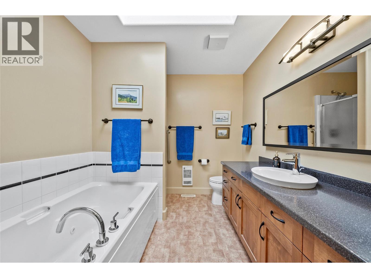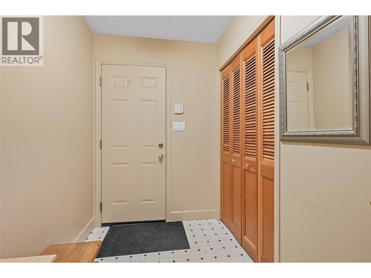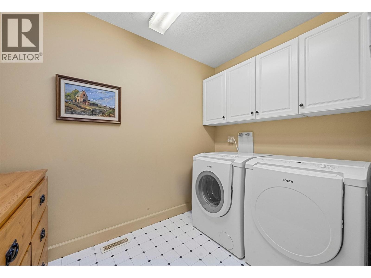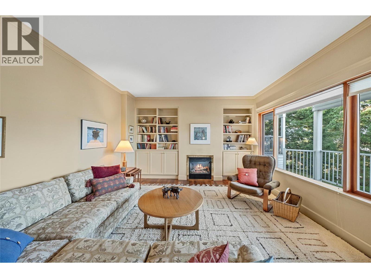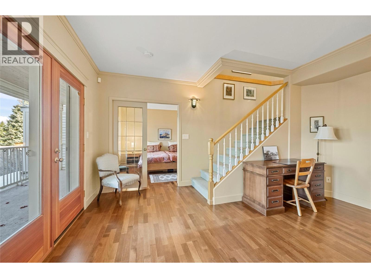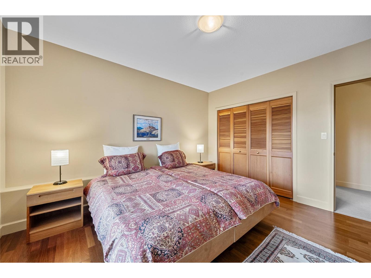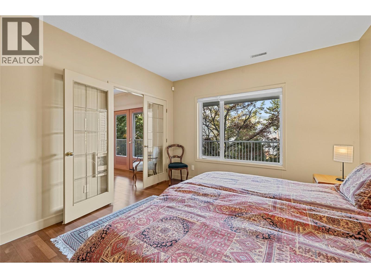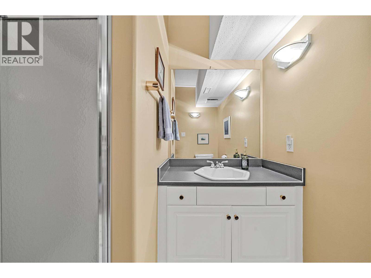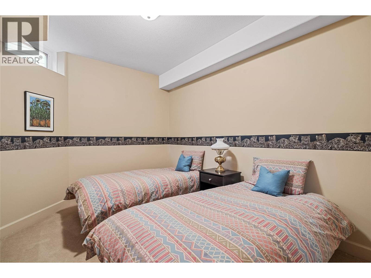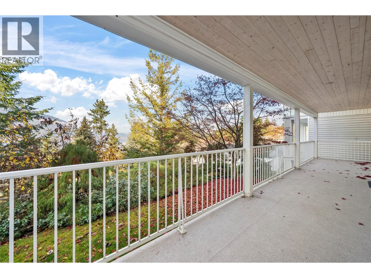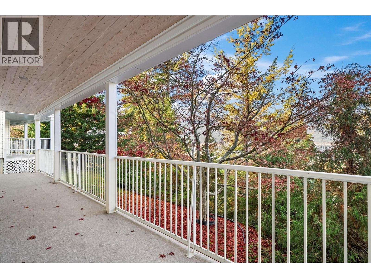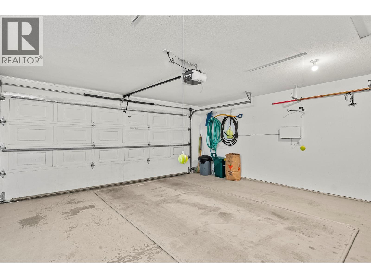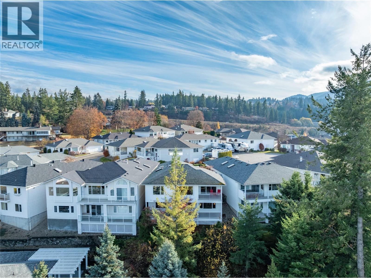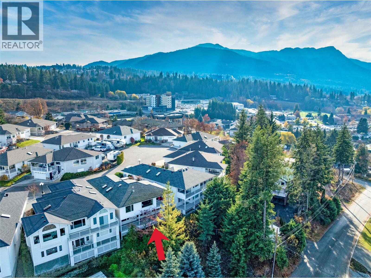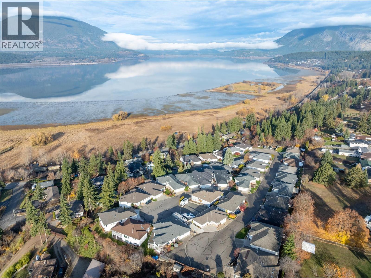1120 12 Street Ne Unit# 33 Salmon Arm, British Columbia V1E 1B8
$749,900Maintenance, Reserve Fund Contributions, Insurance, Ground Maintenance, Other, See Remarks
$100 Monthly
Maintenance, Reserve Fund Contributions, Insurance, Ground Maintenance, Other, See Remarks
$100 MonthlyA WELCOME CHANGE… Say goodbye to yard work and hello to easy, elevated living in this beautifully maintained 3-bedroom rancher with walk-out basement in the sought-after Lakeview Terrace 55+ community. Enjoy breathtaking lake and mountain views the moment you step inside. The bright, open-concept main floor offers effortless living, with a stylish kitchen featuring a spacious island with custom fir breakfast bar, large pantry, and seamless flow to the dining area and covered view deck—complete with privacy glass and sunshade for peaceful mornings or sunset dinners. The living room is warm and inviting with a gas fireplace and custom built-ins. The spacious primary bedroom includes lovely views, custom closets, and an ensuite with soaker jet tub and separate shower. A generous foyer, 2-piece guest bath, full laundry room, and well-designed mudroom with access to the double garage round out the main floor. The sun-filled lower level is ideal for guests or entertaining, with two bedrooms, a full bath, large family room with second gas fireplace, abundant storage, and a covered deck to take in the scenery. Low maintenance, move-in ready, and designed for easy living—this is the lifestyle you’ve been waiting for. Strata fees $100/month. (id:46156)
Property Details
| MLS® Number | 10369247 |
| Property Type | Single Family |
| Neigbourhood | NE Salmon Arm |
| Community Name | Lakeview Terrace |
| Community Features | Seniors Oriented |
| Features | Two Balconies |
| Parking Space Total | 2 |
Building
| Bathroom Total | 3 |
| Bedrooms Total | 3 |
| Appliances | Refrigerator, Dishwasher, Range - Electric, Microwave, Washer & Dryer |
| Architectural Style | Ranch |
| Constructed Date | 1994 |
| Construction Style Attachment | Detached |
| Cooling Type | Central Air Conditioning |
| Exterior Finish | Vinyl Siding |
| Fireplace Fuel | Unknown |
| Fireplace Present | Yes |
| Fireplace Total | 2 |
| Fireplace Type | Decorative |
| Flooring Type | Carpeted, Hardwood, Laminate, Linoleum |
| Half Bath Total | 1 |
| Heating Type | Forced Air, See Remarks |
| Roof Material | Asphalt Shingle |
| Roof Style | Unknown |
| Stories Total | 1 |
| Size Interior | 2,593 Ft2 |
| Type | House |
| Utility Water | Municipal Water |
Parking
| Attached Garage | 2 |
Land
| Acreage | No |
| Sewer | Municipal Sewage System |
| Size Irregular | 0.08 |
| Size Total | 0.08 Ac|under 1 Acre |
| Size Total Text | 0.08 Ac|under 1 Acre |
Rooms
| Level | Type | Length | Width | Dimensions |
|---|---|---|---|---|
| Basement | Storage | 26' x 6'8'' | ||
| Basement | 3pc Bathroom | 6'6'' x 6'6'' | ||
| Basement | Bedroom | 12'5'' x 11'2'' | ||
| Basement | Bedroom | 11'4'' x 8'7'' | ||
| Basement | Family Room | 20'6'' x 12'6'' | ||
| Main Level | Mud Room | 8'5'' x 5' | ||
| Main Level | 2pc Bathroom | 4'9'' x 4'9'' | ||
| Main Level | Laundry Room | 8'6'' x 5'5'' | ||
| Main Level | Foyer | 8'5'' x 7'5'' | ||
| Main Level | 4pc Ensuite Bath | 8'7'' x 7'5'' | ||
| Main Level | Primary Bedroom | 14'7'' x 12'3'' | ||
| Main Level | Living Room | 15' x 12'7'' | ||
| Main Level | Dining Room | 11'8'' x 9' | ||
| Main Level | Kitchen | 14'2'' x 11'8'' |
https://www.realtor.ca/real-estate/29115373/1120-12-street-ne-unit-33-salmon-arm-ne-salmon-arm


