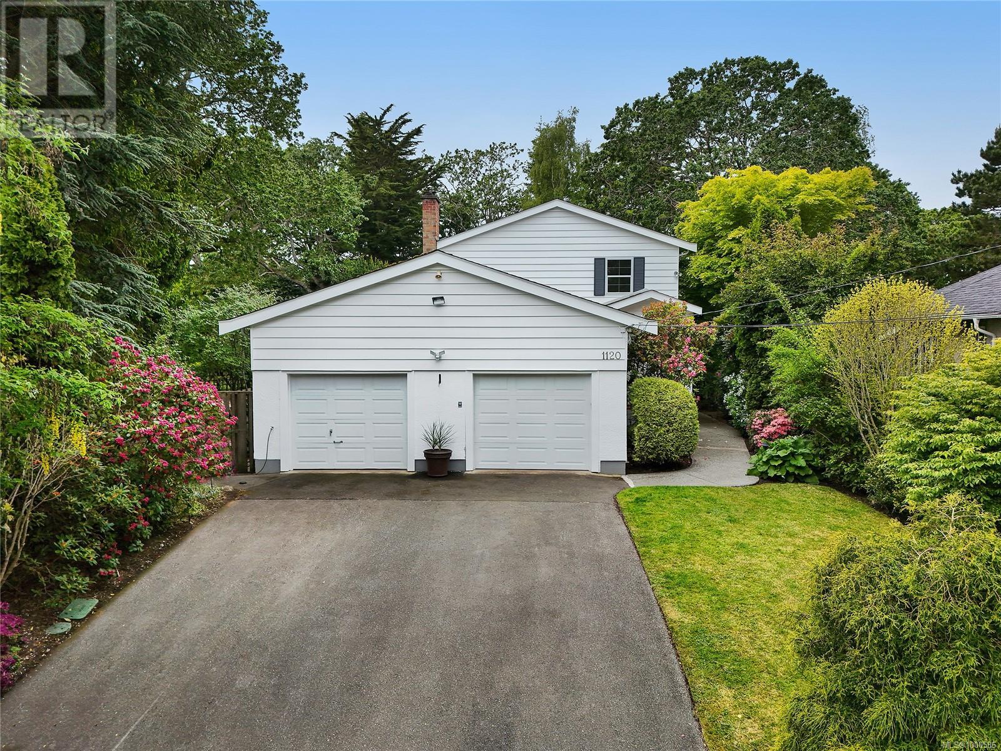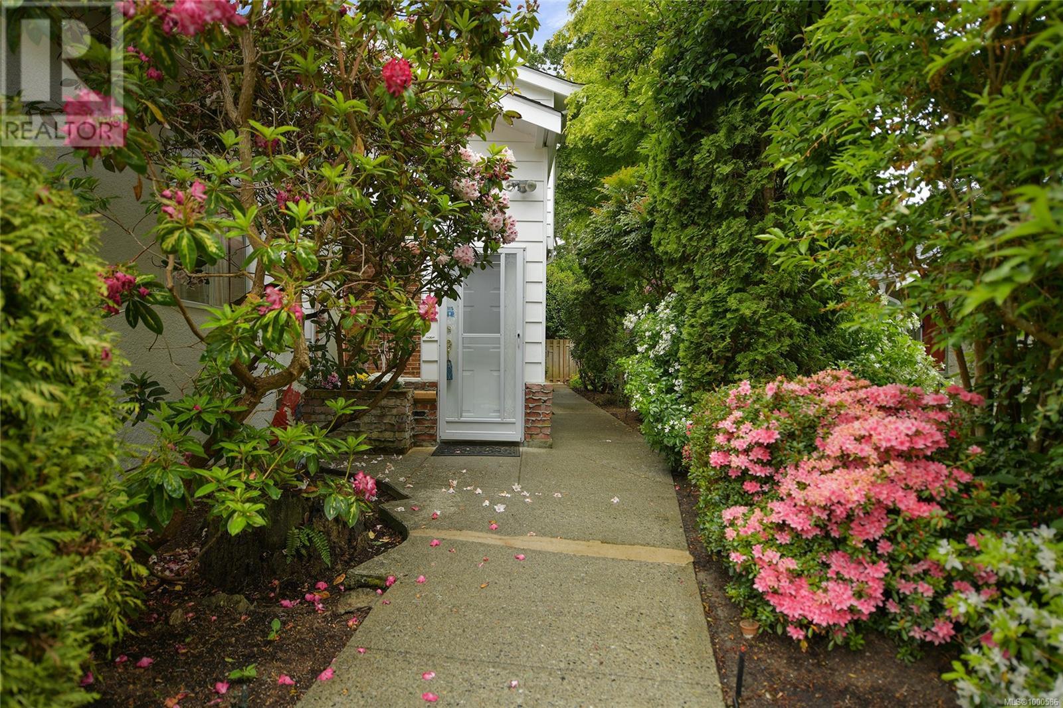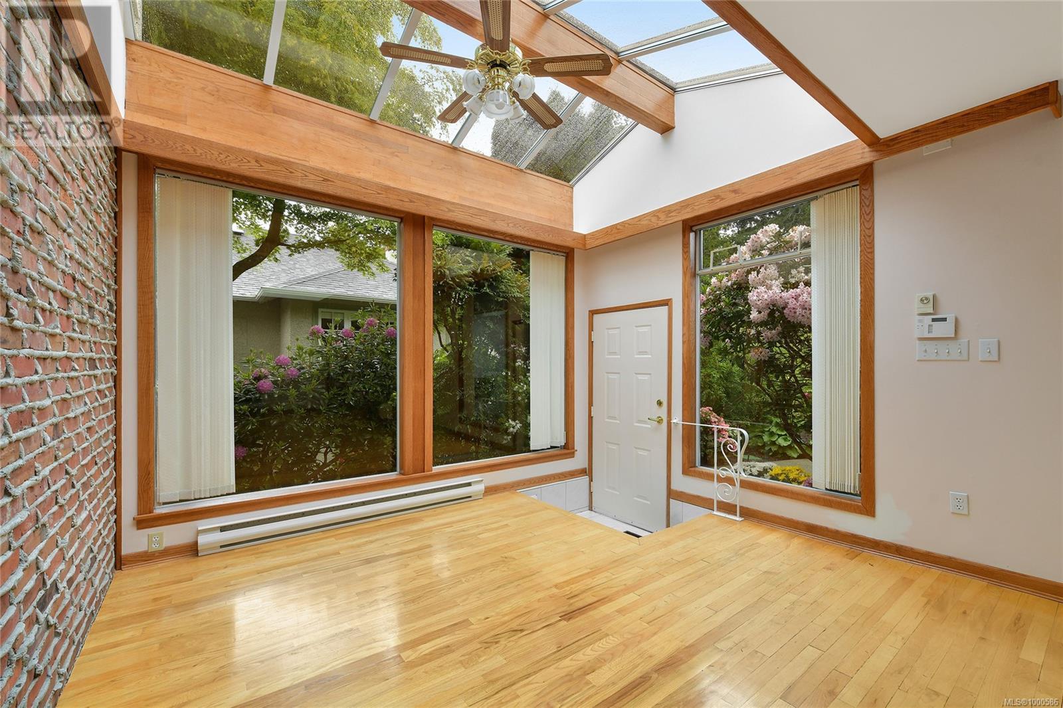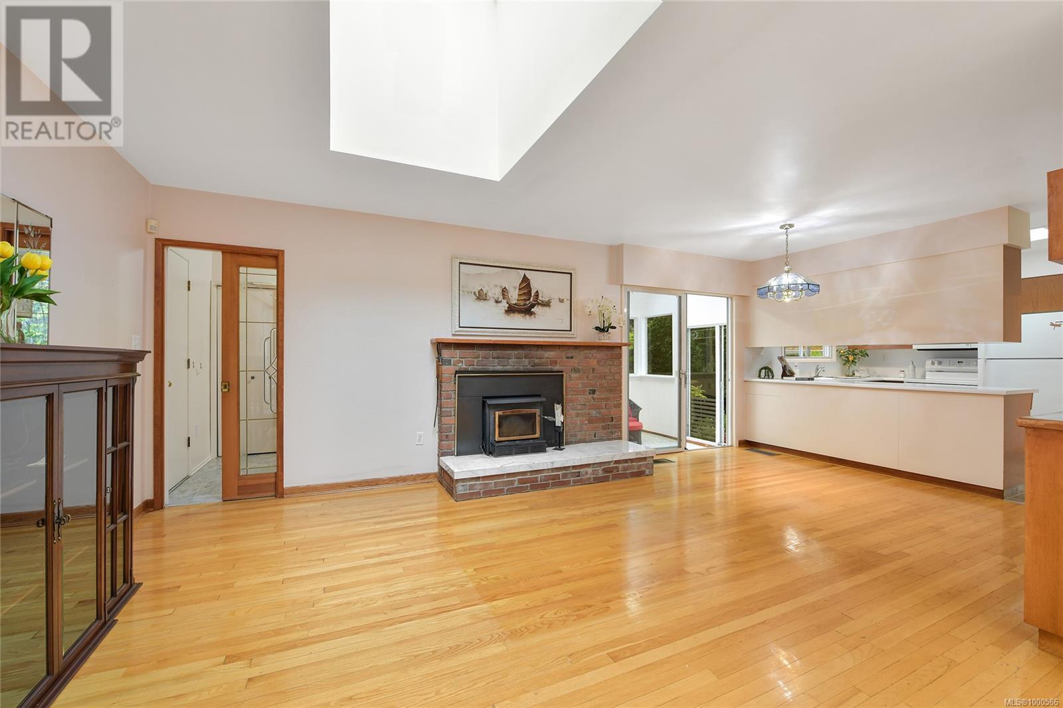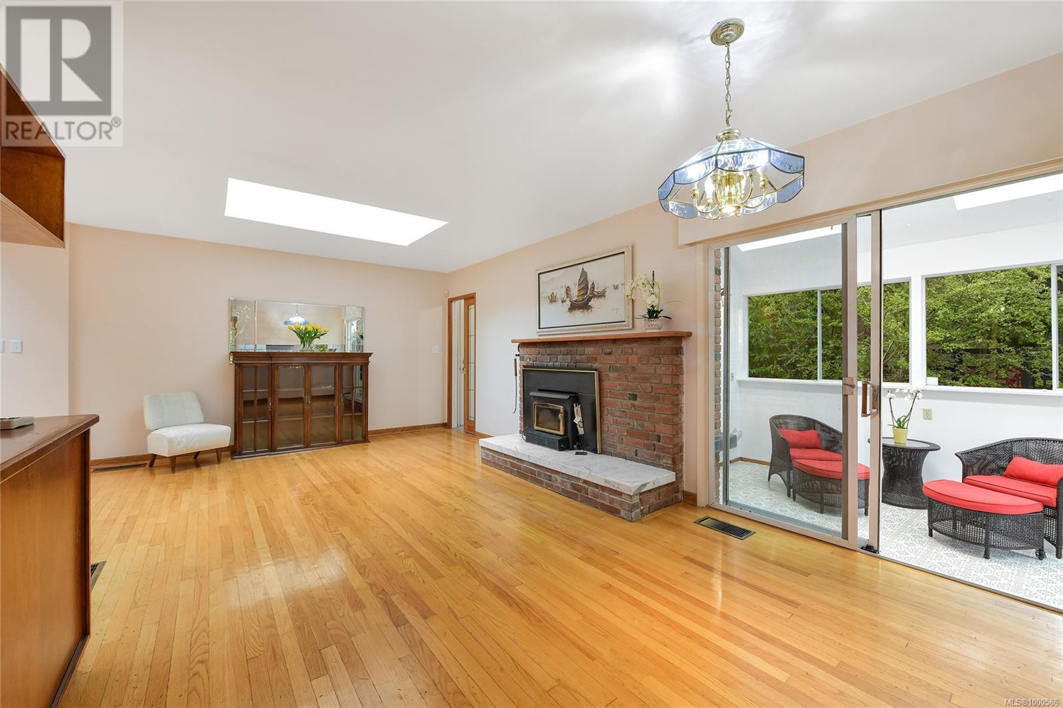4 Bedroom
4 Bathroom
4,451 ft2
Fireplace
None
Forced Air
$1,795,000
Tucked into one of South Oak Bay’s most coveted pockets, just steps from the beach, Windsor Park, and the marina, this custom-built residence blends timeless design with exceptional care and craftsmanship. Offered for the first time by its original owner, this expansive home features over 3,000 sq. ft. of living space, a traditional family layout with main living on the main, four bedrooms upstairs, and a spacious lower-level rec room with generous storage. Thoughtfully designed with large skylights, an office on the main floor, and a beautifully landscaped backyard, the home is filled with natural light and a true sense of warmth. Modern touches include natural gas hot water on demand and a gas furnace for year-round comfort. Immaculately maintained, rarely found, and perfectly located—this is a rare opportunity in one of Victoria’s most prestigious neighbourhoods. (id:46156)
Property Details
|
MLS® Number
|
1000586 |
|
Property Type
|
Single Family |
|
Neigbourhood
|
South Oak Bay |
|
Features
|
Central Location, Park Setting, Other, Marine Oriented |
|
Parking Space Total
|
4 |
Building
|
Bathroom Total
|
4 |
|
Bedrooms Total
|
4 |
|
Constructed Date
|
1967 |
|
Cooling Type
|
None |
|
Fireplace Present
|
Yes |
|
Fireplace Total
|
3 |
|
Heating Fuel
|
Natural Gas |
|
Heating Type
|
Forced Air |
|
Size Interior
|
4,451 Ft2 |
|
Total Finished Area
|
3081 Sqft |
|
Type
|
House |
Land
|
Acreage
|
No |
|
Size Irregular
|
7100 |
|
Size Total
|
7100 Sqft |
|
Size Total Text
|
7100 Sqft |
|
Zoning Type
|
Residential |
Rooms
| Level |
Type |
Length |
Width |
Dimensions |
|
Second Level |
Ensuite |
|
|
3-Piece |
|
Second Level |
Bathroom |
|
|
4-Piece |
|
Second Level |
Bedroom |
11 ft |
11 ft |
11 ft x 11 ft |
|
Second Level |
Bedroom |
13 ft |
11 ft |
13 ft x 11 ft |
|
Second Level |
Bedroom |
14 ft |
11 ft |
14 ft x 11 ft |
|
Second Level |
Primary Bedroom |
18 ft |
15 ft |
18 ft x 15 ft |
|
Lower Level |
Workshop |
12 ft |
11 ft |
12 ft x 11 ft |
|
Lower Level |
Utility Room |
11 ft |
8 ft |
11 ft x 8 ft |
|
Lower Level |
Recreation Room |
18 ft |
15 ft |
18 ft x 15 ft |
|
Main Level |
Bathroom |
|
|
2-Piece |
|
Main Level |
Bathroom |
|
|
2-Piece |
|
Main Level |
Laundry Room |
10 ft |
8 ft |
10 ft x 8 ft |
|
Main Level |
Sunroom |
13 ft |
9 ft |
13 ft x 9 ft |
|
Main Level |
Office |
11 ft |
11 ft |
11 ft x 11 ft |
|
Main Level |
Entrance |
16 ft |
6 ft |
16 ft x 6 ft |
|
Main Level |
Living Room |
22 ft |
15 ft |
22 ft x 15 ft |
|
Main Level |
Dining Room |
12 ft |
11 ft |
12 ft x 11 ft |
|
Main Level |
Kitchen |
11 ft |
9 ft |
11 ft x 9 ft |
|
Main Level |
Eating Area |
12 ft |
9 ft |
12 ft x 9 ft |
|
Main Level |
Family Room |
12 ft |
12 ft |
12 ft x 12 ft |
|
Main Level |
Sitting Room |
12 ft |
12 ft |
12 ft x 12 ft |
https://www.realtor.ca/real-estate/28344281/1120-st-louis-st-oak-bay-south-oak-bay


