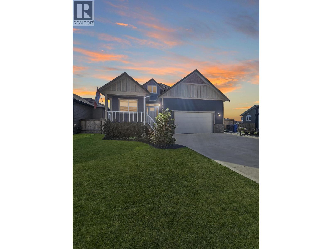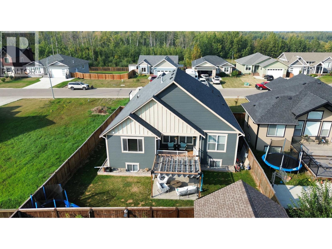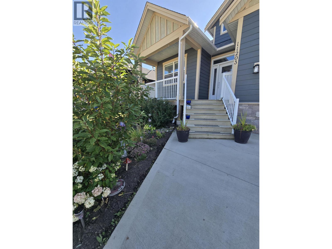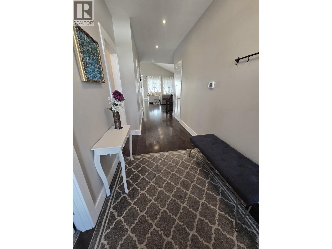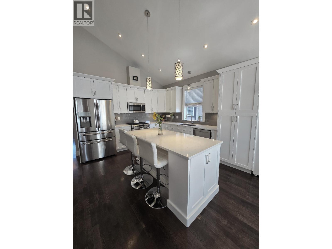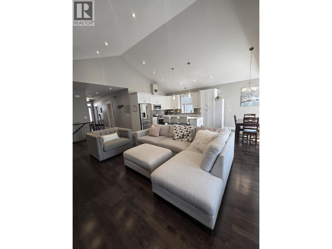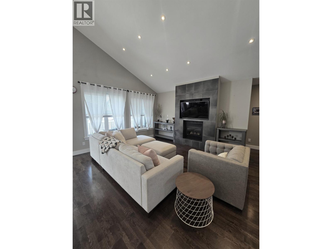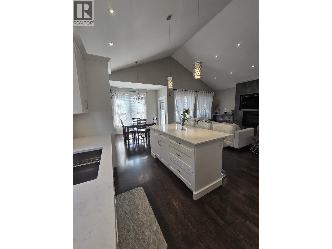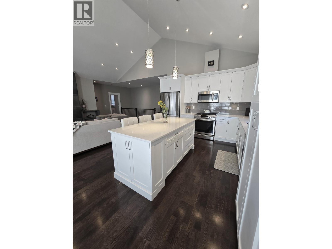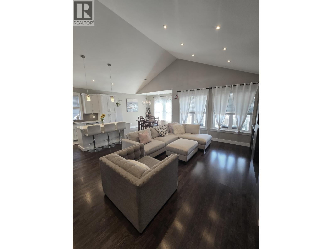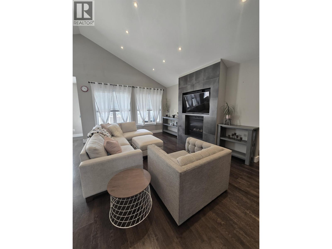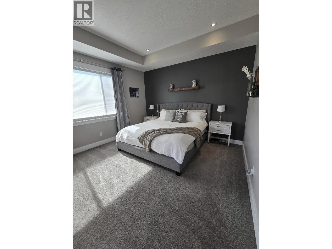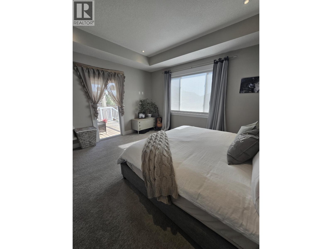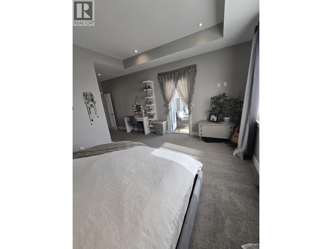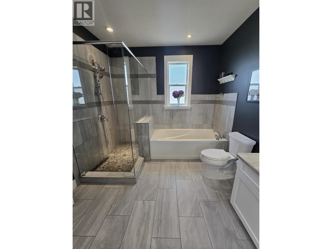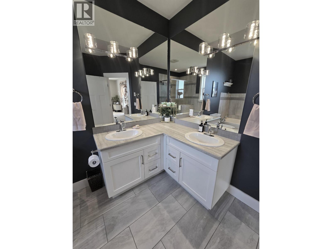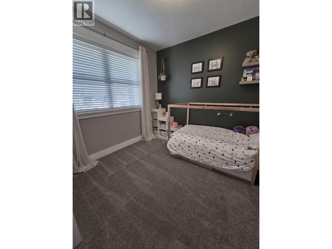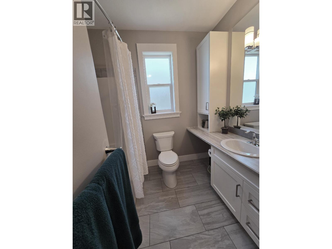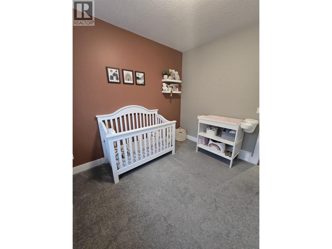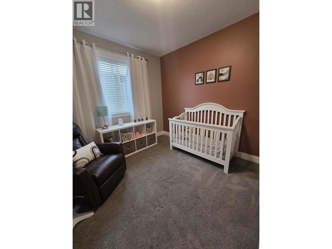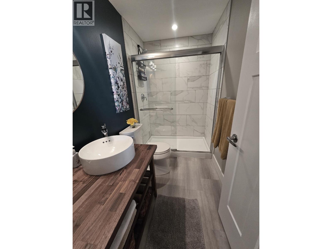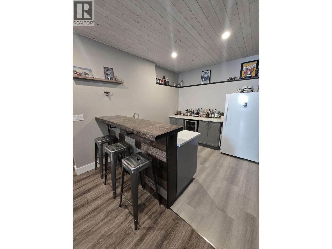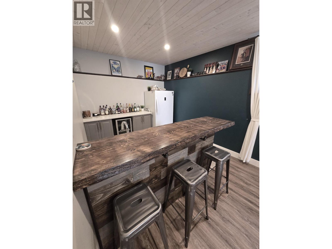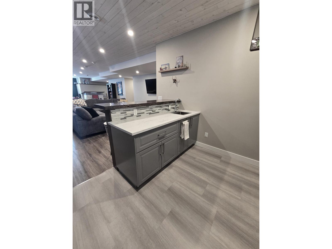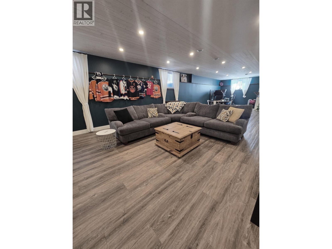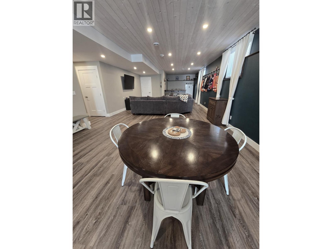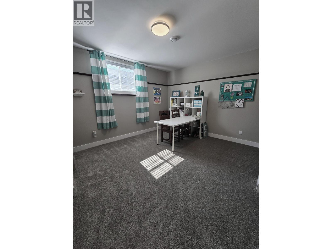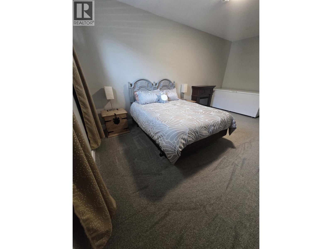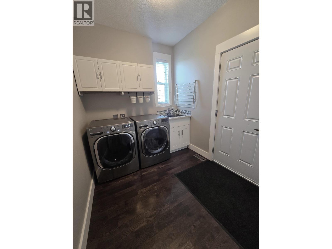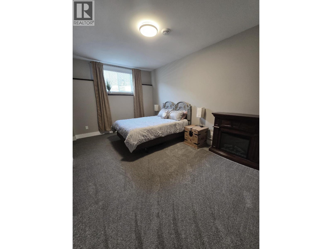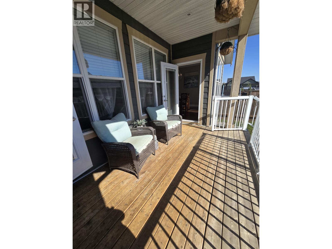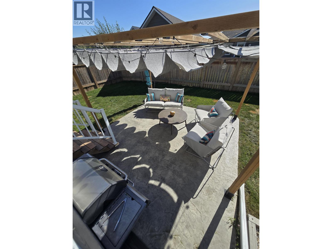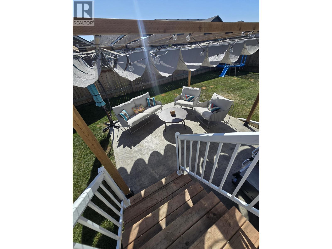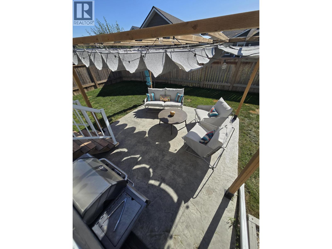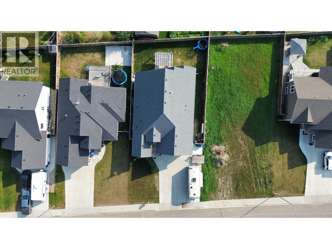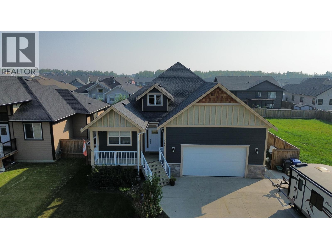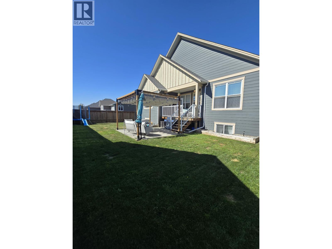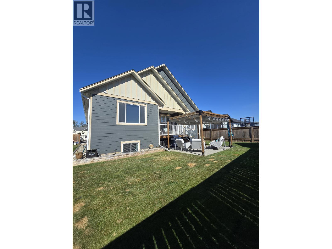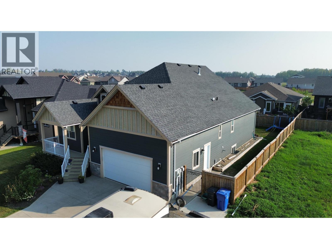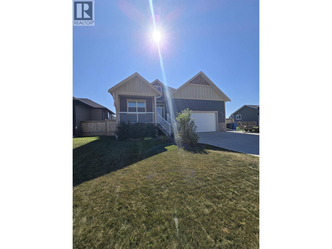5 Bedroom
3 Bathroom
Fireplace
Forced Air
$699,900
* PREC - Personal Real Estate Corporation. Welcome to your dream home! This 5-bed, 3 bath gem is nestled on a quiet street just steps from the Solar Walking Trail. Enjoy the convenience of RV parking, raised garden beds & a beautifully stamped concrete patio w/ pergola- perfect for relaxing. Inside, the open-concept main floor offers vaulted ceilings, south-facing windows & stunning stone countertops. The dining room & main bedroom both feature patio doors leading to the backyard oasis. The spacious primary suite includes a walk-in closet & a luxurious ensuite w/ in-floor tile heat. The fully finished basement boasts a large family room, wet bar with cooler- perfect for game nights. Thoughtfully maintained & truly move-in ready, this home offers style, function & unbeatable location. (id:46156)
Property Details
|
MLS® Number
|
R3042327 |
|
Property Type
|
Single Family |
Building
|
Bathroom Total
|
3 |
|
Bedrooms Total
|
5 |
|
Appliances
|
Washer, Dryer, Refrigerator, Stove, Dishwasher |
|
Basement Type
|
Full |
|
Constructed Date
|
2015 |
|
Construction Style Attachment
|
Detached |
|
Exterior Finish
|
Composite Siding |
|
Fire Protection
|
Smoke Detectors |
|
Fireplace Present
|
Yes |
|
Fireplace Total
|
1 |
|
Fixture
|
Drapes/window Coverings |
|
Foundation Type
|
Concrete Perimeter |
|
Heating Fuel
|
Natural Gas |
|
Heating Type
|
Forced Air |
|
Roof Material
|
Asphalt Shingle |
|
Roof Style
|
Conventional |
|
Stories Total
|
2 |
|
Total Finished Area
|
3535 Sqft |
|
Type
|
House |
|
Utility Water
|
Municipal Water |
Parking
Land
|
Acreage
|
No |
|
Size Irregular
|
6962 |
|
Size Total
|
6962 Sqft |
|
Size Total Text
|
6962 Sqft |
Rooms
| Level |
Type |
Length |
Width |
Dimensions |
|
Basement |
Recreational, Games Room |
50 ft |
16 ft |
50 ft x 16 ft |
|
Basement |
Bedroom 2 |
18 ft |
12 ft |
18 ft x 12 ft |
|
Basement |
Bedroom 3 |
14 ft |
12 ft ,9 in |
14 ft x 12 ft ,9 in |
|
Main Level |
Laundry Room |
8 ft ,8 in |
7 ft ,4 in |
8 ft ,8 in x 7 ft ,4 in |
|
Main Level |
Primary Bedroom |
15 ft ,4 in |
15 ft ,3 in |
15 ft ,4 in x 15 ft ,3 in |
|
Main Level |
Other |
9 ft ,3 in |
6 ft ,1 in |
9 ft ,3 in x 6 ft ,1 in |
|
Main Level |
Bedroom 4 |
10 ft ,1 in |
10 ft |
10 ft ,1 in x 10 ft |
|
Main Level |
Foyer |
9 ft ,9 in |
6 ft ,5 in |
9 ft ,9 in x 6 ft ,5 in |
|
Main Level |
Bedroom 5 |
12 ft ,3 in |
10 ft ,7 in |
12 ft ,3 in x 10 ft ,7 in |
|
Main Level |
Living Room |
17 ft ,1 in |
14 ft ,1 in |
17 ft ,1 in x 14 ft ,1 in |
|
Main Level |
Kitchen |
12 ft ,2 in |
14 ft ,4 in |
12 ft ,2 in x 14 ft ,4 in |
|
Main Level |
Dining Room |
12 ft ,5 in |
10 ft ,7 in |
12 ft ,5 in x 10 ft ,7 in |
https://www.realtor.ca/real-estate/28801217/11203-115-avenue-fort-st-john


