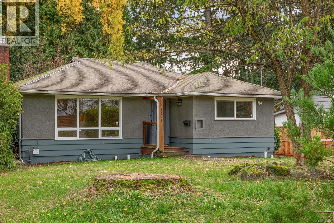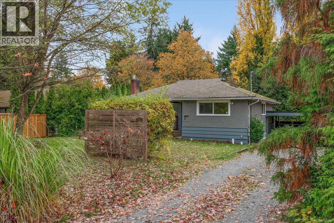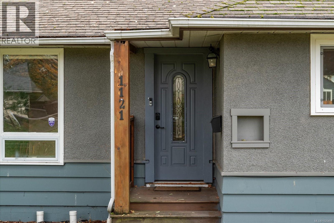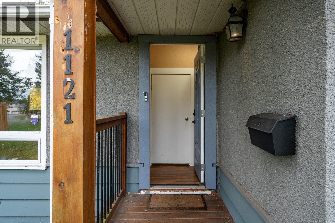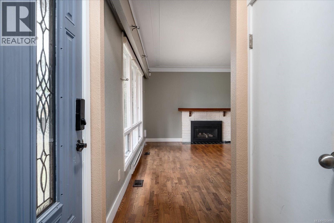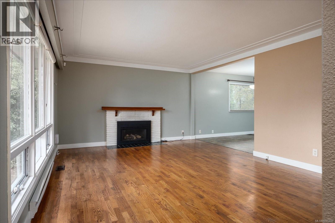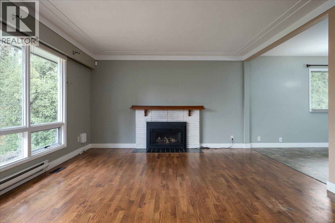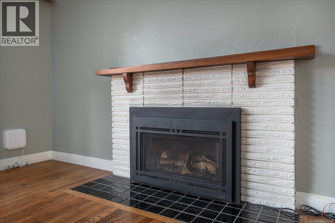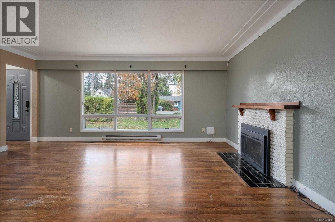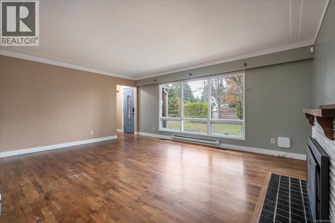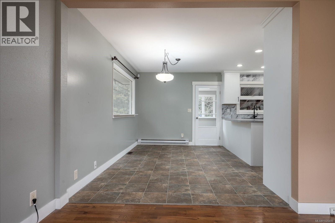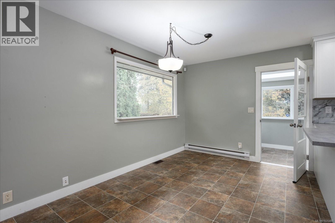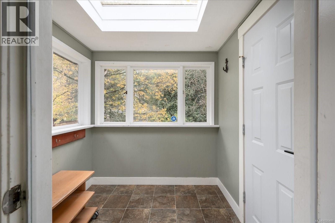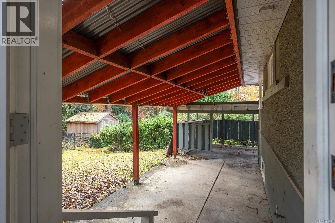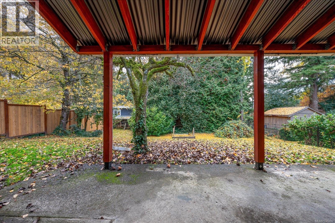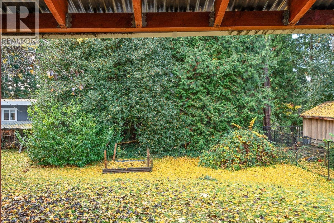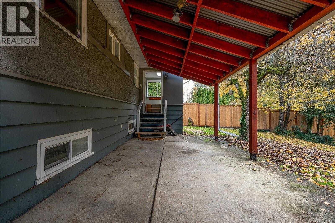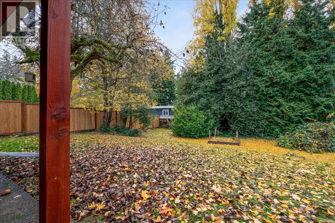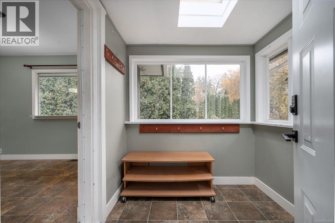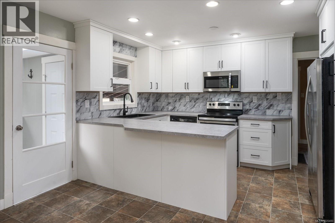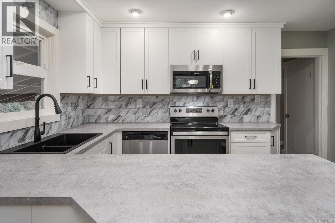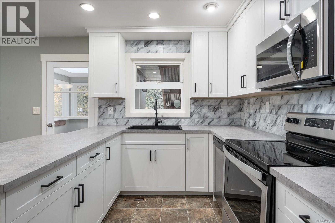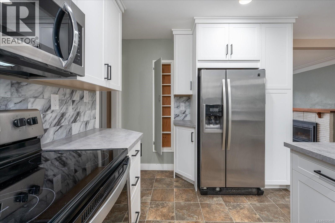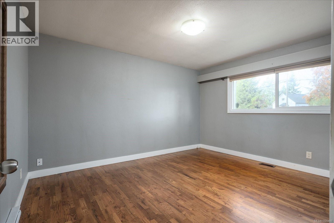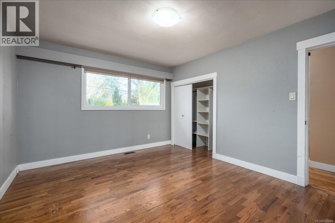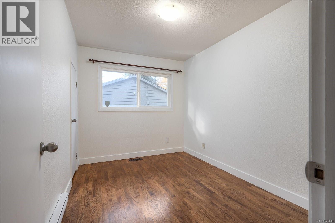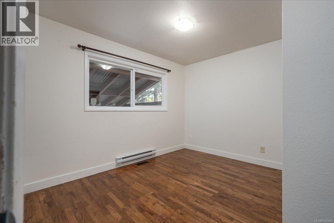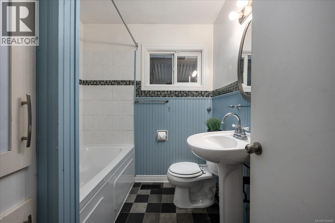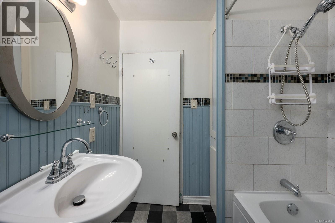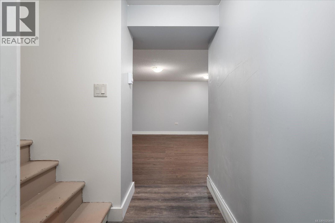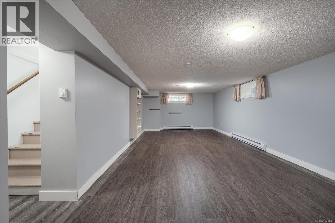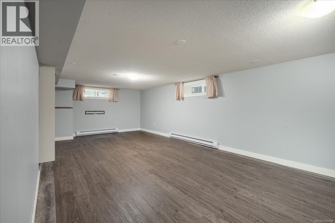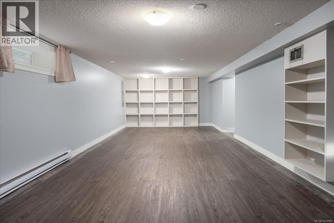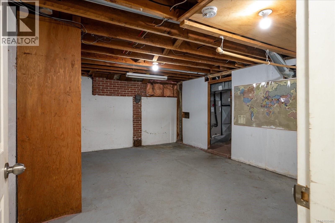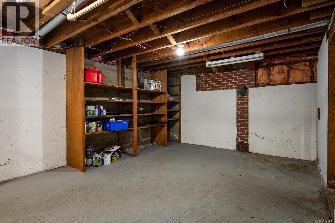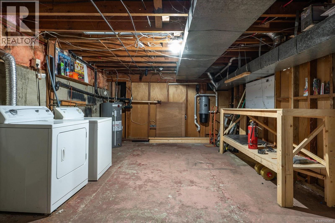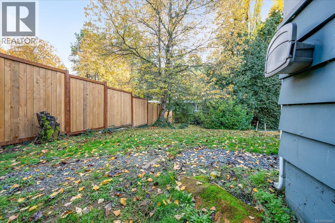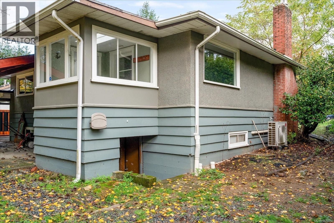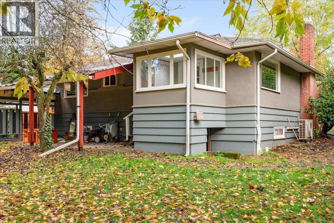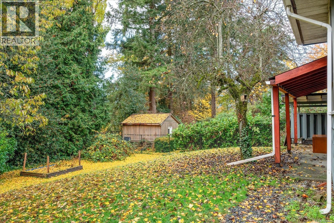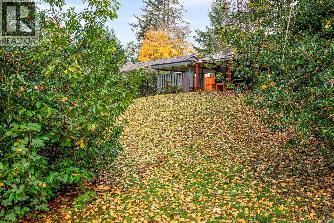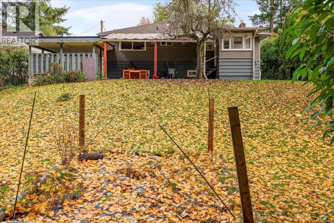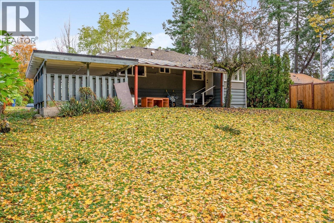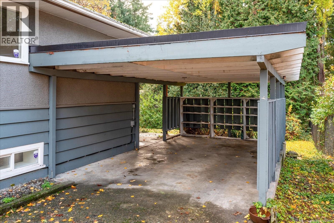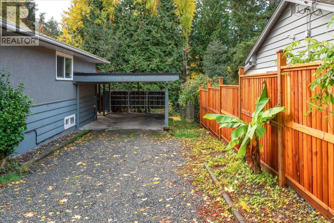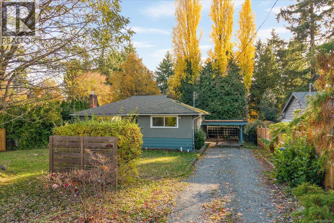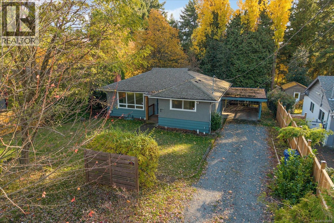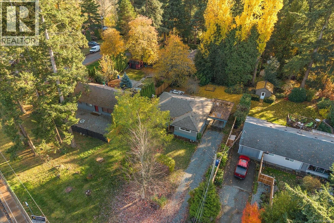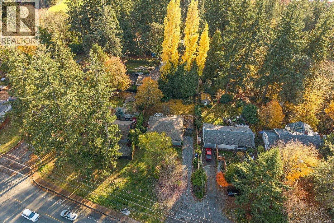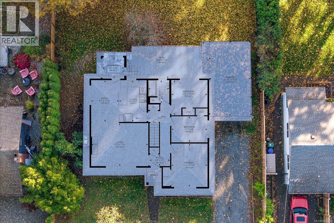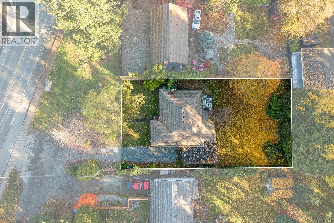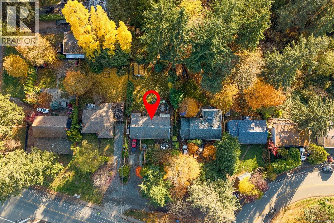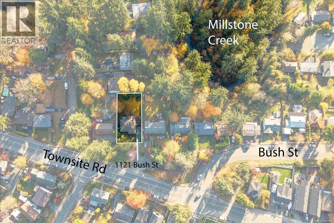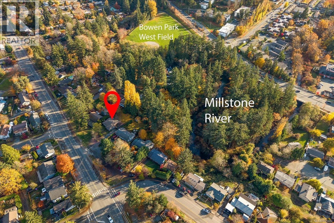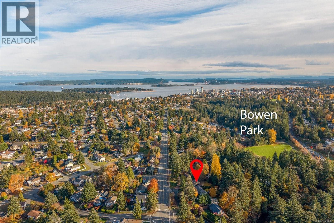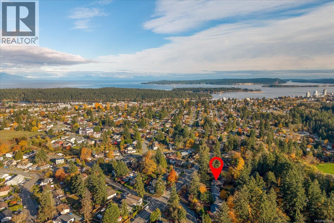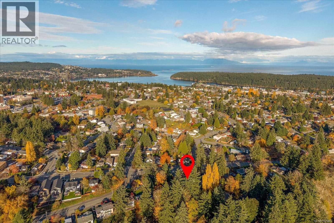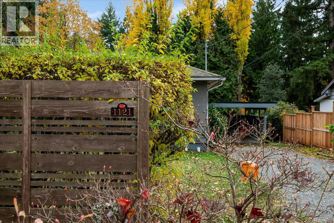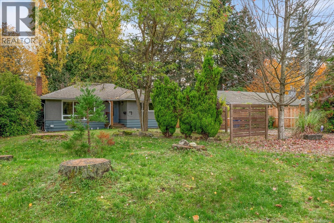3 Bedroom
1 Bathroom
2,164 ft2
Fireplace
Fully Air Conditioned
Baseboard Heaters, Heat Pump
$675,000
Welcome to 1121 Bush Street, a centrally located yet perfectly tucked-away home on a peaceful 9200sqft lot. This 2100 total sqft home features a brand-new custom kitchen with solid wood cabinets, solid oak floors on the main level, and a gas fireplace for a warm, welcoming feel. A bright sunroom overlooks the lush private backyard and mature pear tree, complemented by a covered patio for year-round use. The lower level includes a walkout entry, a large finished flex room, and nearly 500 sq ft of unfinished space ready to be reimagined. Upgrades include a heat pump, hot water tank, perimeter drain, fencing, central vacuum, and 200-amp service ideal for a hot tub or EV charger. This property is zoned R5 allowing development for 3-4 units. A rare chance to secure a home you can truly make your own, in a setting that continues to grow in value. (id:46156)
Property Details
|
MLS® Number
|
1020480 |
|
Property Type
|
Single Family |
|
Neigbourhood
|
Central Nanaimo |
|
Features
|
Central Location, Private Setting, Other |
|
Parking Space Total
|
6 |
Building
|
Bathroom Total
|
1 |
|
Bedrooms Total
|
3 |
|
Appliances
|
Dishwasher, Microwave, Oven - Electric, Refrigerator, Stove, Washer, Dryer |
|
Constructed Date
|
1956 |
|
Cooling Type
|
Fully Air Conditioned |
|
Fireplace Present
|
Yes |
|
Fireplace Total
|
1 |
|
Heating Fuel
|
Electric, Natural Gas |
|
Heating Type
|
Baseboard Heaters, Heat Pump |
|
Size Interior
|
2,164 Ft2 |
|
Total Finished Area
|
1666 Sqft |
|
Type
|
House |
Land
|
Acreage
|
No |
|
Size Irregular
|
9200 |
|
Size Total
|
9200 Sqft |
|
Size Total Text
|
9200 Sqft |
|
Zoning Description
|
R5 |
|
Zoning Type
|
Residential |
Rooms
| Level |
Type |
Length |
Width |
Dimensions |
|
Lower Level |
Laundry Room |
|
|
12'8 x 21'9 |
|
Lower Level |
Storage |
|
|
12'11 x 17'3 |
|
Lower Level |
Recreation Room |
|
|
30'11 x 12'5 |
|
Main Level |
Bedroom |
|
|
11'2 x 10'10 |
|
Main Level |
Bedroom |
|
|
11'2 x 8'0 |
|
Main Level |
Primary Bedroom |
|
|
11'3 x 13'4 |
|
Main Level |
Bathroom |
|
|
6'6 x 7'0 |
|
Main Level |
Sunroom |
|
|
6'9 x 6'6 |
|
Main Level |
Kitchen |
|
|
8'6 x 12'10 |
|
Main Level |
Dining Room |
|
|
8'7 x 12'10 |
|
Main Level |
Living Room |
|
|
17'7 x 13'3 |
|
Main Level |
Entrance |
|
|
6'4 x 3'7 |
https://www.realtor.ca/real-estate/29103586/1121-bush-st-nanaimo-central-nanaimo



