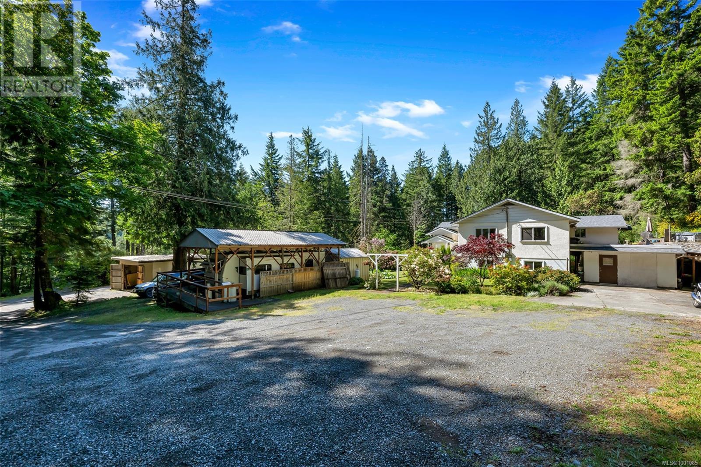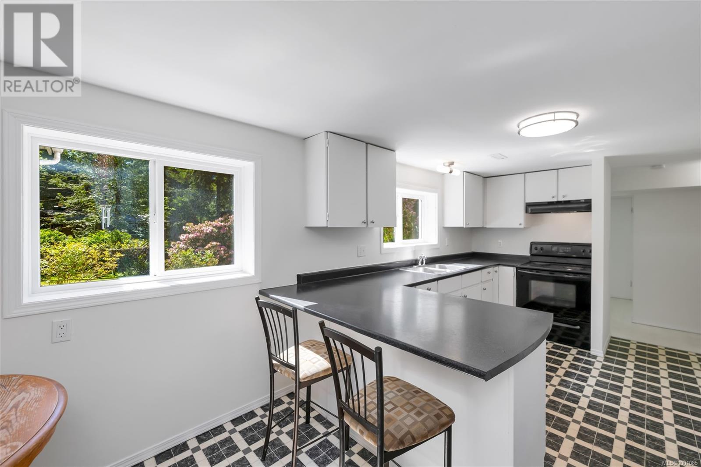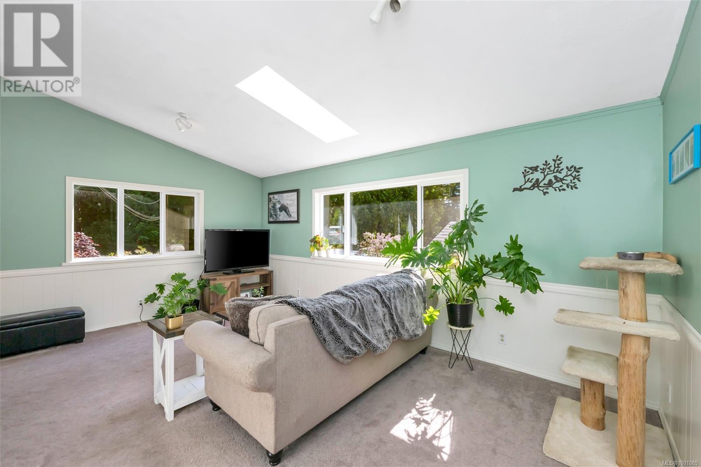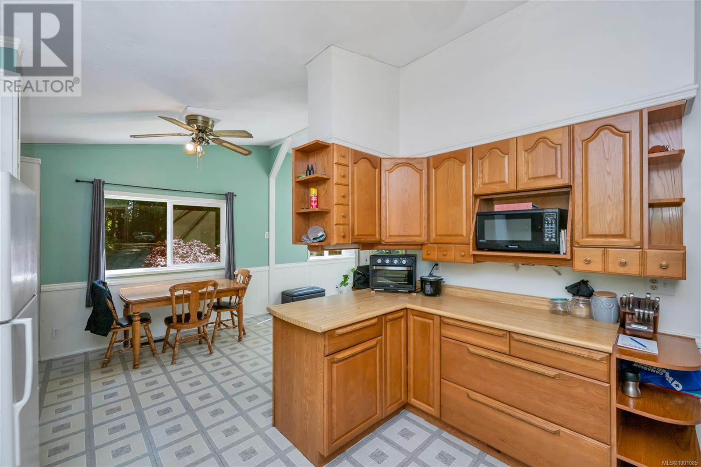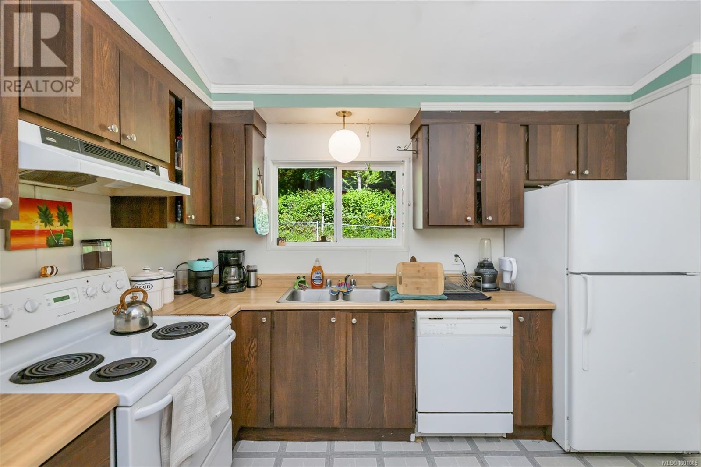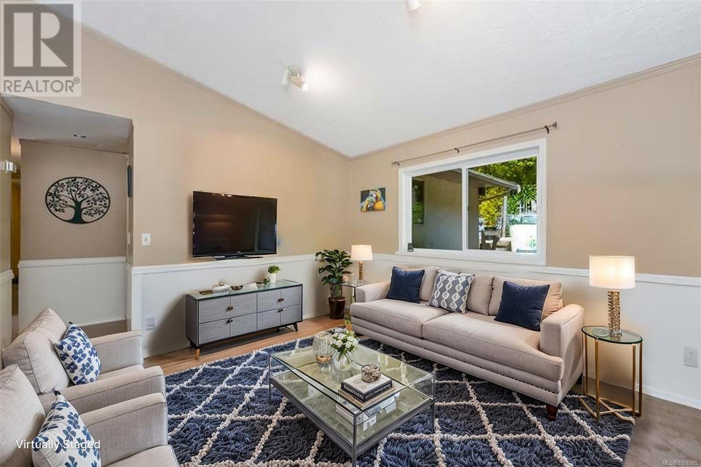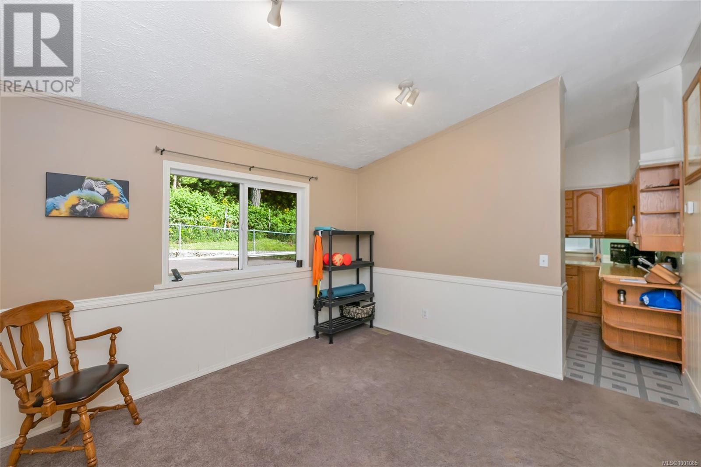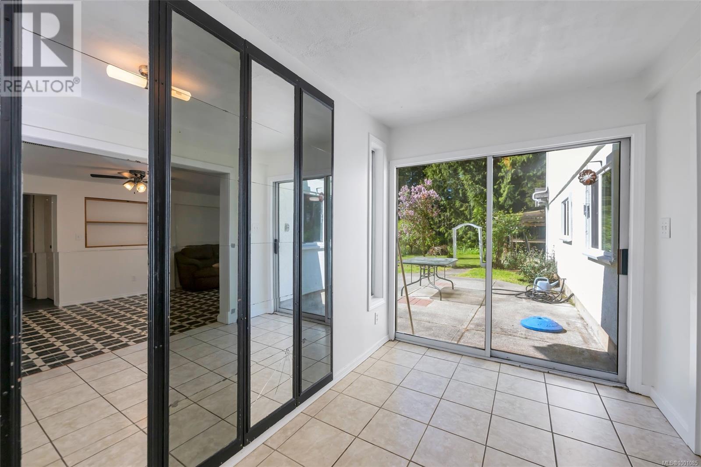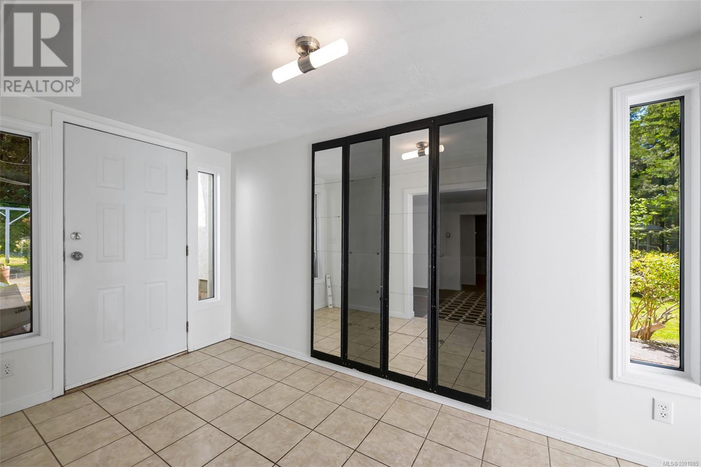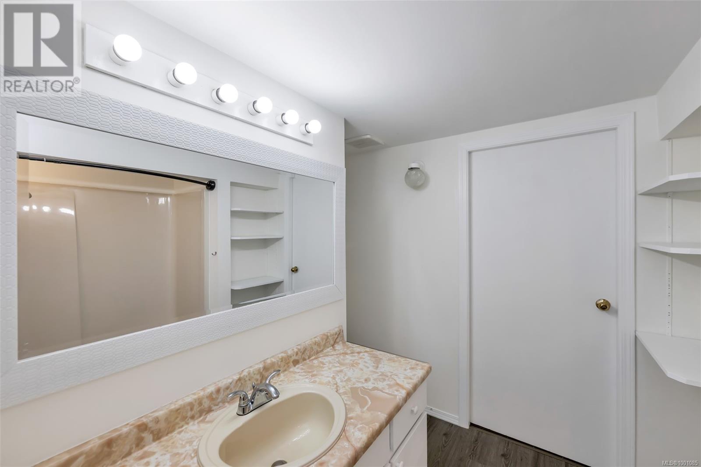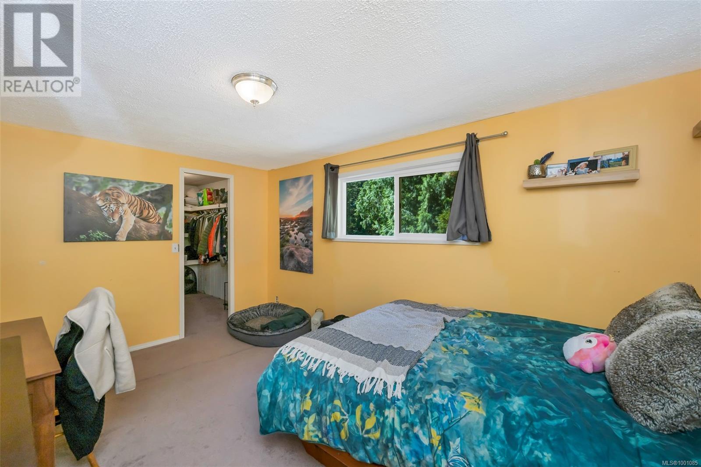6 Bedroom
3 Bathroom
3,679 ft2
See Remarks
Baseboard Heaters
Acreage
$1,425,000
Set at the end of this idyllic lane in Metchosin, you'll find this home lovingly owned by the same family for over 50years. Boasting 7+ acres, this property offers the rare opportunity to enjoy privacy, space, and nature all around you. Much of it has been left natural with the gardens and lawn surrounding the 6+bed, 3bath over 3000sqft home. Enjoy the tranquility of a private forested acreage complete with a peaceful pond with a pair of resident ducks (and now their just hatched offspring). It also has 2 fully serviced spots with RV hookups and has ample parking space. Theres also a driveway roughed in through mature trees to an excellent, easy to develop, flat building location on a bluff with mountain views. Whether you're looking for a peaceful retreat, an investment, or the perfect site to build your dream home, this rare offering is not to be missed. (id:46156)
Property Details
|
MLS® Number
|
1001085 |
|
Property Type
|
Single Family |
|
Neigbourhood
|
Metchosin |
|
Features
|
Acreage |
|
Parking Space Total
|
8 |
|
View Type
|
Mountain View |
Building
|
Bathroom Total
|
3 |
|
Bedrooms Total
|
6 |
|
Constructed Date
|
1975 |
|
Cooling Type
|
See Remarks |
|
Heating Type
|
Baseboard Heaters |
|
Size Interior
|
3,679 Ft2 |
|
Total Finished Area
|
3191 Sqft |
|
Type
|
House |
Parking
Land
|
Access Type
|
Road Access |
|
Acreage
|
Yes |
|
Size Irregular
|
7.13 |
|
Size Total
|
7.13 Ac |
|
Size Total Text
|
7.13 Ac |
|
Zoning Description
|
Ru |
|
Zoning Type
|
Residential |
Rooms
| Level |
Type |
Length |
Width |
Dimensions |
|
Lower Level |
Kitchen |
11 ft |
16 ft |
11 ft x 16 ft |
|
Lower Level |
Bathroom |
10 ft |
8 ft |
10 ft x 8 ft |
|
Lower Level |
Bedroom |
9 ft |
10 ft |
9 ft x 10 ft |
|
Lower Level |
Bedroom |
8 ft |
10 ft |
8 ft x 10 ft |
|
Lower Level |
Bedroom |
10 ft |
13 ft |
10 ft x 13 ft |
|
Main Level |
Kitchen |
11 ft |
10 ft |
11 ft x 10 ft |
|
Main Level |
Bedroom |
8 ft |
10 ft |
8 ft x 10 ft |
|
Main Level |
Bathroom |
4 ft |
5 ft |
4 ft x 5 ft |
|
Main Level |
Bathroom |
6 ft |
7 ft |
6 ft x 7 ft |
|
Main Level |
Primary Bedroom |
14 ft |
10 ft |
14 ft x 10 ft |
|
Main Level |
Bedroom |
11 ft |
11 ft |
11 ft x 11 ft |
|
Main Level |
Dining Room |
11 ft |
9 ft |
11 ft x 9 ft |
|
Main Level |
Living Room |
11 ft |
19 ft |
11 ft x 19 ft |
https://www.realtor.ca/real-estate/28372923/1121-centremont-lane-metchosin-metchosin





