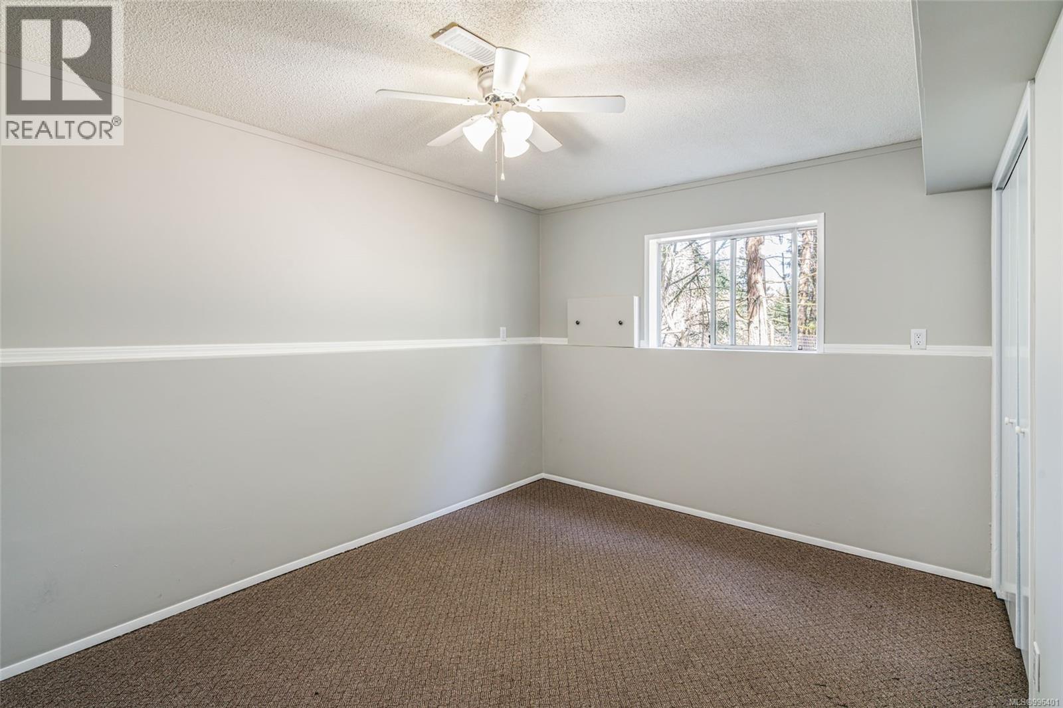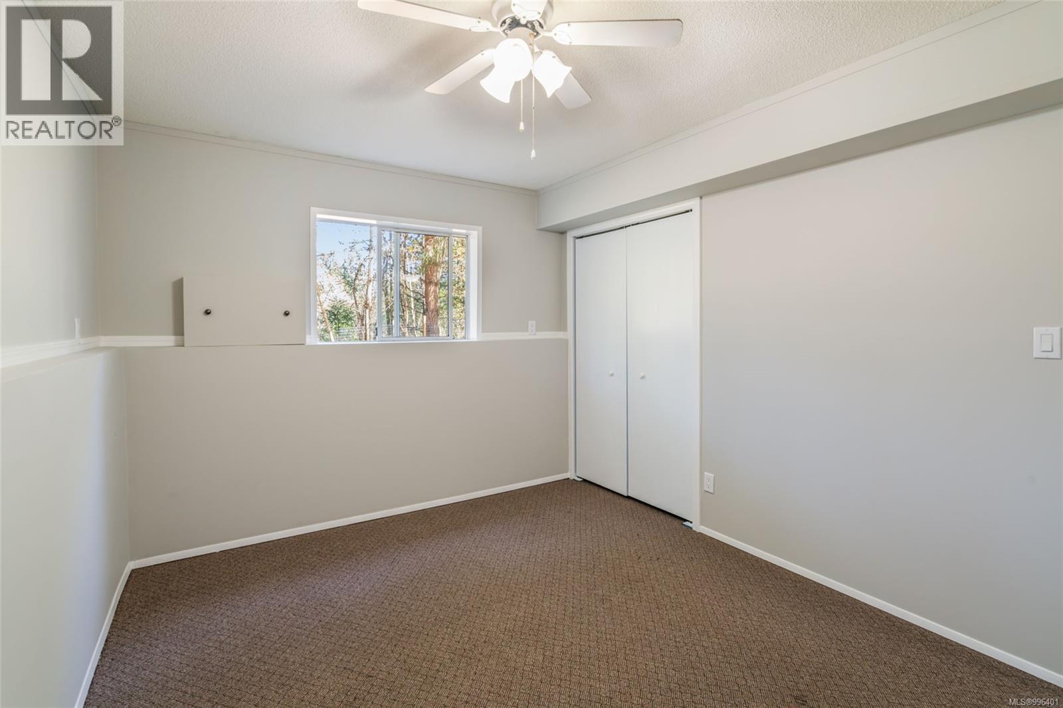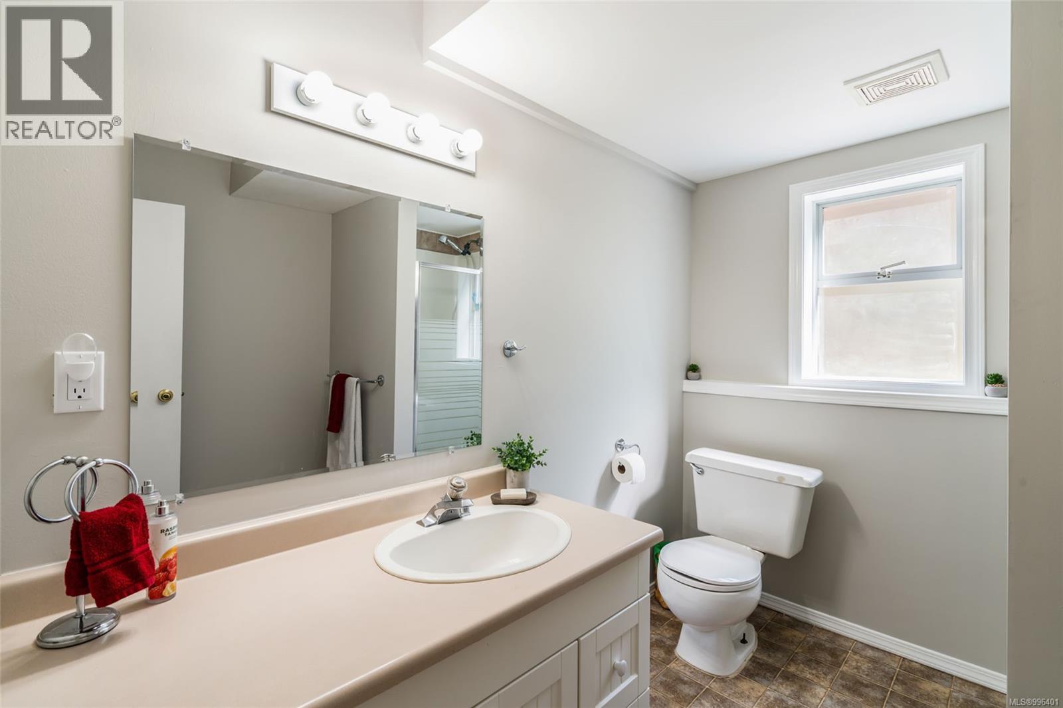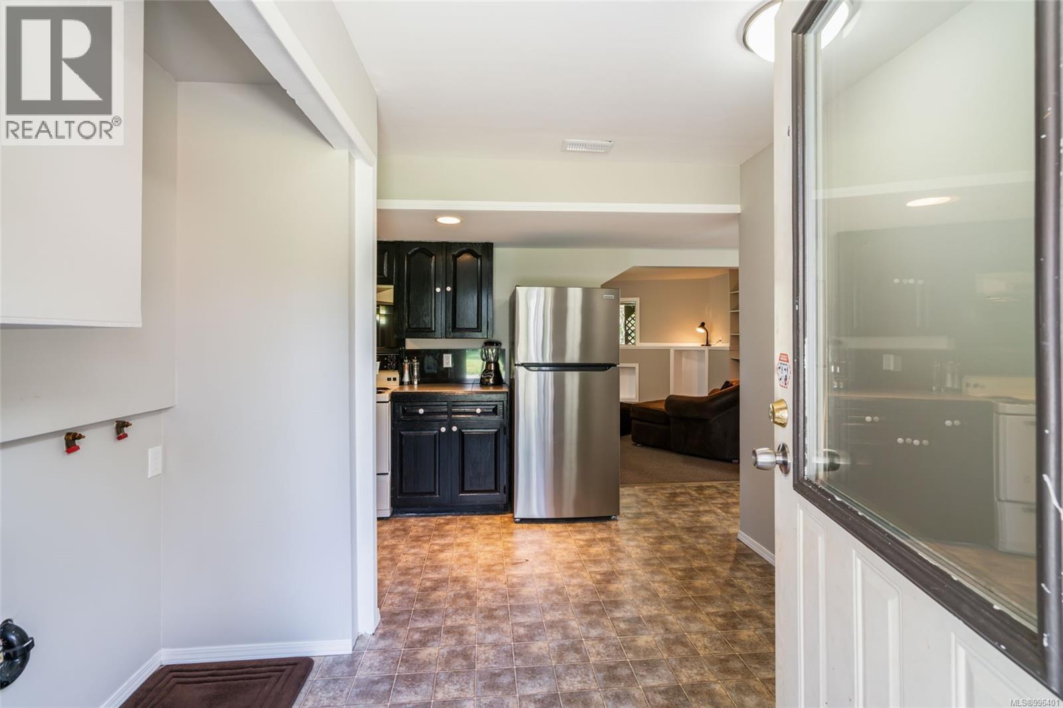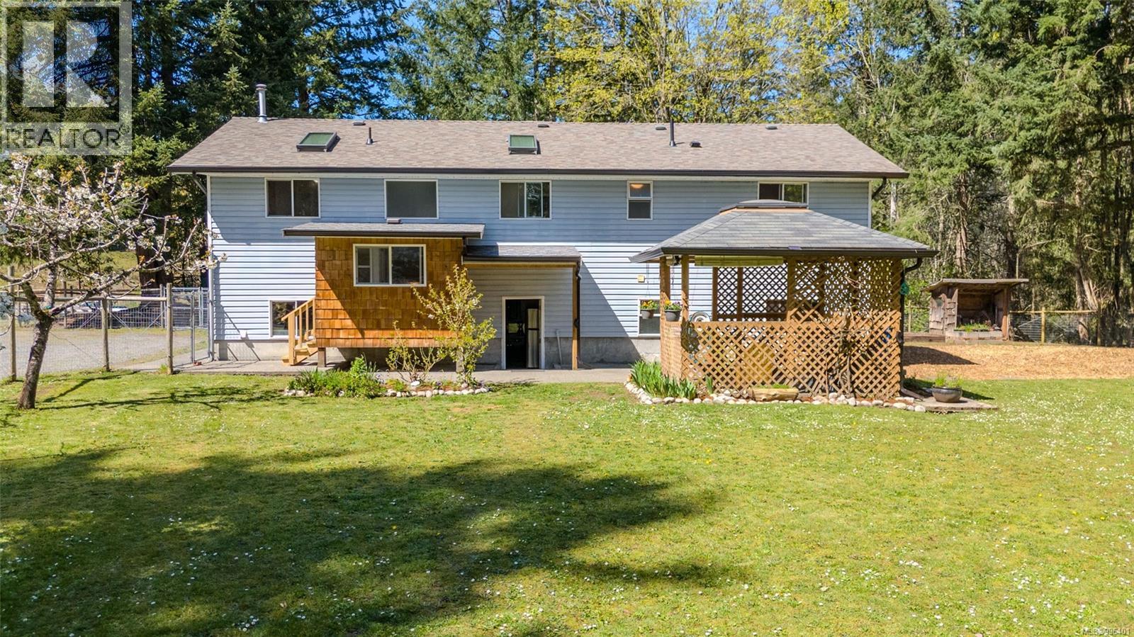4 Bedroom
2 Bathroom
2,807 ft2
Air Conditioned
Forced Air, Heat Pump
Acreage
$1,125,000
Guiding You Home...to this charming 1990-built country home, nestled on 1.14 beautiful acres in a peaceful, rural setting just minutes to town amenities. This thoughtfully maintained property offers the perfect blend of space, functionality, and natural beauty, making it ideal for families, hobbyists, or those dreaming of a more self-sufficient lifestyle. Inside, you’ll find a flexible layout offering 4 bedrooms + den & 2 bathrooms. Need extra income or space for extended family? This home easily adapts — live in it as a 5-bedroom family home or use as 2 or 3 bedroom suite w/ private access. Updated interior shines with hardwood floors, skylights, fresh interior paint, updated lighting, & newer appliances. The furnace, ducts, & heat pump have all been recently serviced for your peace of mind, along with 1-year-old roof featuring rainwater catchment system. Outdoor living is where this home truly shines. Large deck & multiple patio spaces are perfect for entertaining, & cozy gazebo already has plumbing nearby if you dream of adding a hot tub. Raised garden beds, fruit trees (cherry, fig, plum, & pear), & huge vegetable garden area invite you to enjoy farm-to-table living. Practical features include workshop with sub-panel, powered garden shed, two dry storage rooms w/ power, & fully fenced yard ready for pets and kids. There’s tons of parking, including RV hookup & a portable carport. Bonus: the house is connected to city water but also has its own private well! Nature lovers will appreciate the endless outdoor adventures just steps away, w/ direct access to Reservoir Park, The Abyss, Colliery Dam trails, & a quick 15-minute walk to VIU. Despite the peaceful setting, you're just 6 minutes to the Parkway & 5th Street shopping. Whether you're dreaming of a hobby farm, multi-generational living, or simply more space and privacy, this special property offers room to grow, explore, and make it truly your own. Watch the home's video & request your viewing! (id:46156)
Property Details
|
MLS® Number
|
996401 |
|
Property Type
|
Single Family |
|
Neigbourhood
|
South Nanaimo |
|
Features
|
Acreage, Central Location, Level Lot, Park Setting, Private Setting, Southern Exposure, Wooded Area, Other, Marine Oriented |
|
Parking Space Total
|
12 |
|
Structure
|
Shed, Workshop, Patio(s) |
|
View Type
|
Mountain View, Valley View |
Building
|
Bathroom Total
|
2 |
|
Bedrooms Total
|
4 |
|
Constructed Date
|
1990 |
|
Cooling Type
|
Air Conditioned |
|
Fire Protection
|
Fire Alarm System |
|
Heating Fuel
|
Natural Gas |
|
Heating Type
|
Forced Air, Heat Pump |
|
Size Interior
|
2,807 Ft2 |
|
Total Finished Area
|
2648 Sqft |
|
Type
|
House |
Land
|
Acreage
|
Yes |
|
Size Irregular
|
1.14 |
|
Size Total
|
1.14 Ac |
|
Size Total Text
|
1.14 Ac |
|
Zoning Description
|
R1 |
|
Zoning Type
|
Residential |
Rooms
| Level |
Type |
Length |
Width |
Dimensions |
|
Lower Level |
Patio |
|
|
24'9 x 7'8 |
|
Lower Level |
Patio |
|
|
11'3 x 11'3 |
|
Lower Level |
Bathroom |
|
|
3-Piece |
|
Lower Level |
Laundry Room |
|
|
13'1 x 10'10 |
|
Lower Level |
Bedroom |
|
|
15'7 x 8'11 |
|
Lower Level |
Bedroom |
|
|
12'11 x 9'10 |
|
Lower Level |
Bedroom |
|
|
12'11 x 9'10 |
|
Lower Level |
Kitchen |
|
|
12'10 x 8'9 |
|
Lower Level |
Eating Area |
|
|
9'4 x 8'1 |
|
Lower Level |
Family Room |
|
|
18'1 x 14'3 |
|
Main Level |
Bathroom |
|
|
4-Piece |
|
Main Level |
Den |
|
|
8'2 x 7'9 |
|
Main Level |
Primary Bedroom |
|
|
23'1 x 11'0 |
|
Main Level |
Kitchen |
|
|
11'5 x 11'1 |
|
Main Level |
Dining Room |
|
|
11'8 x 10'5 |
|
Main Level |
Living Room |
|
|
23'5 x 15'7 |
|
Main Level |
Mud Room |
|
|
8'10 x 4'11 |
|
Other |
Storage |
|
|
7'9 x 3'6 |
|
Other |
Storage |
|
|
13'1 x 9'8 |
|
Other |
Workshop |
|
|
11'0 x 10'0 |
|
Other |
Workshop |
|
|
16'0 x 10'0 |
https://www.realtor.ca/real-estate/28228296/1121-harewood-mines-rd-nanaimo-south-nanaimo






































