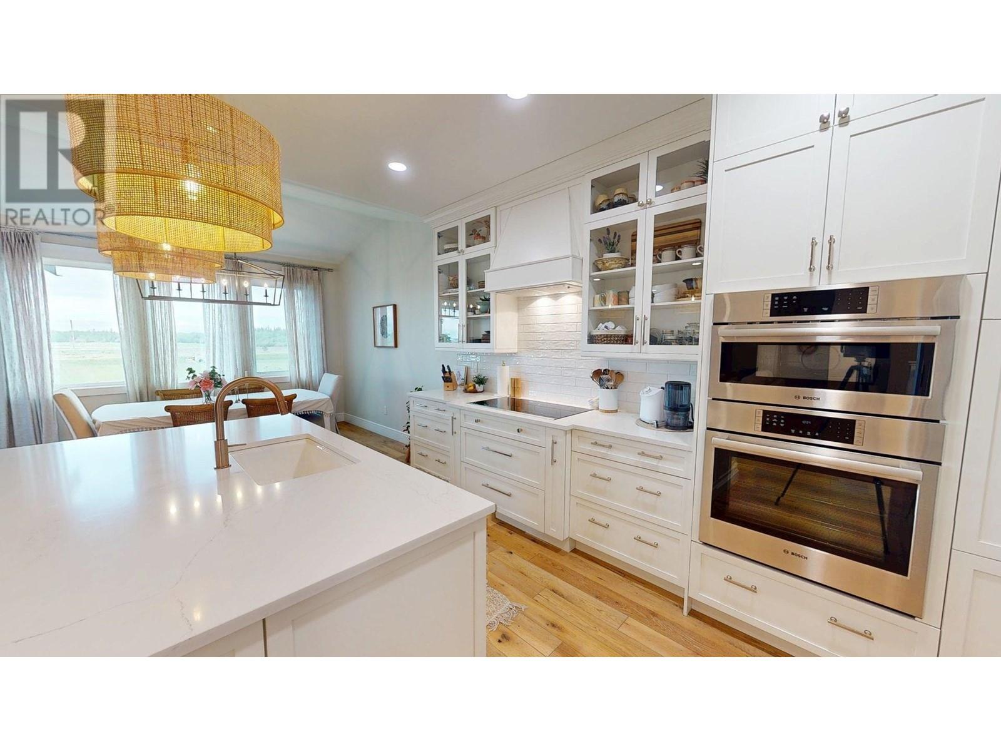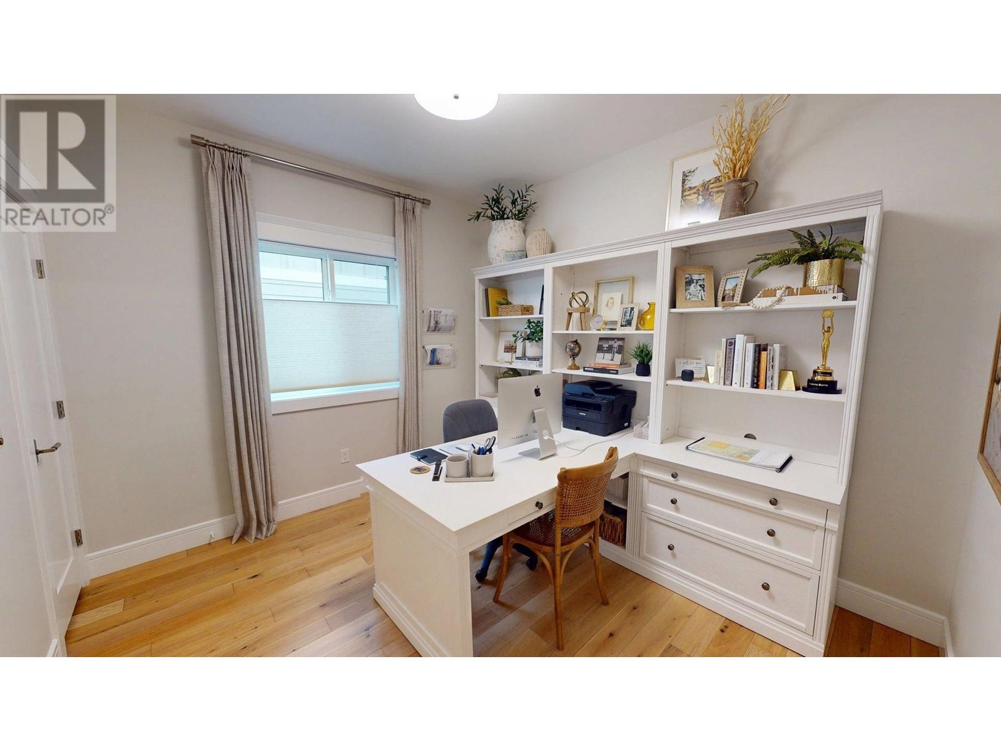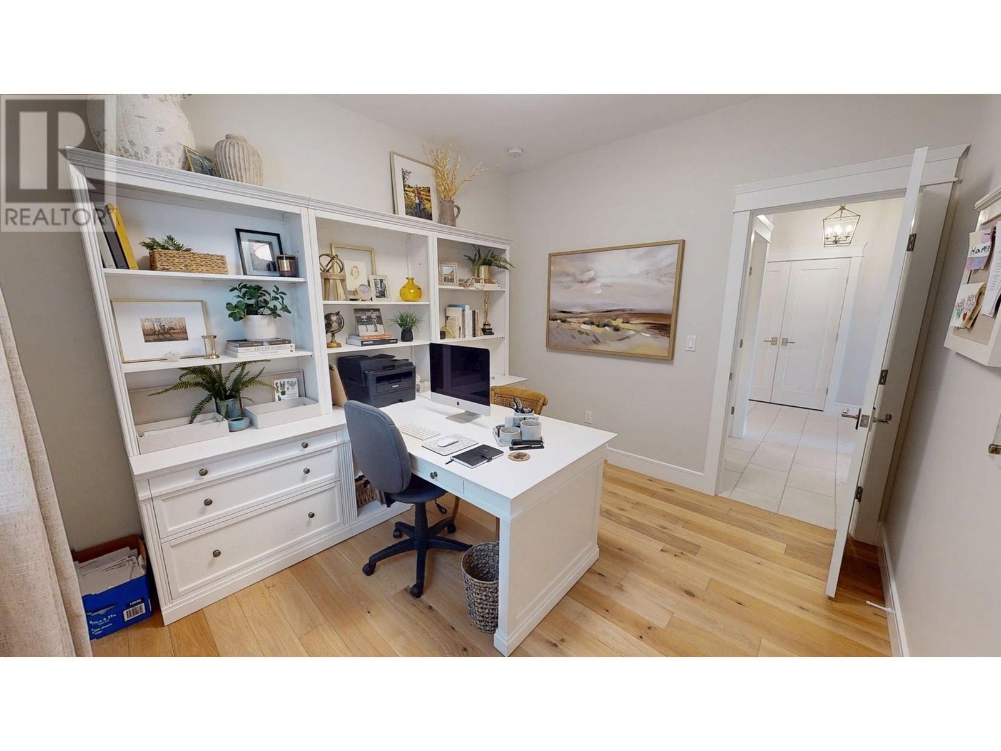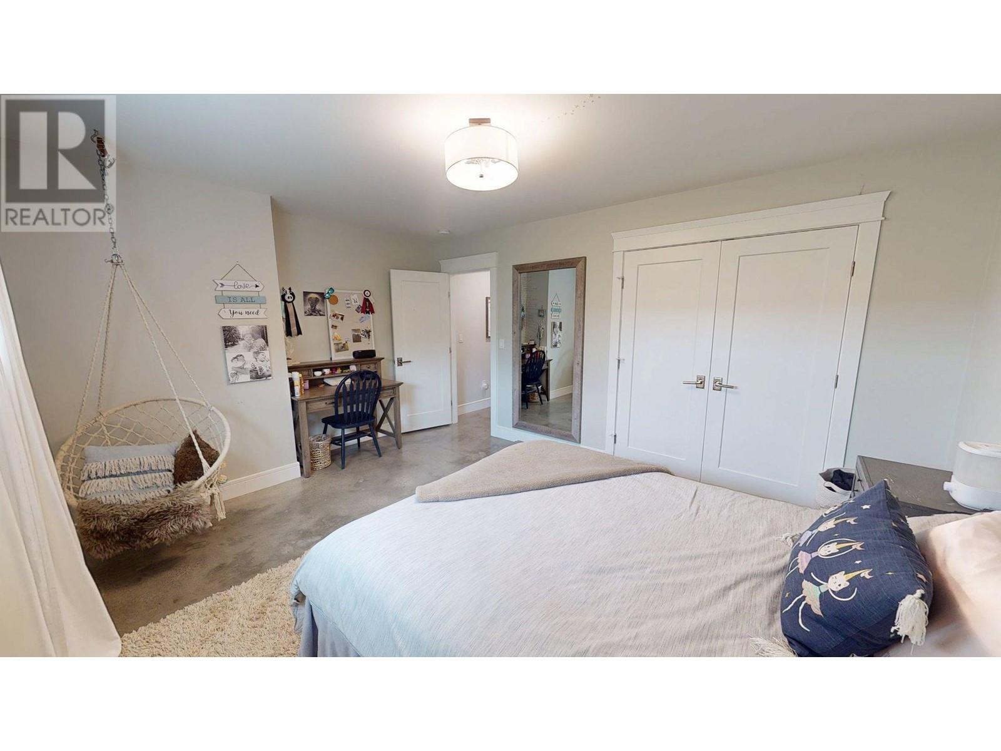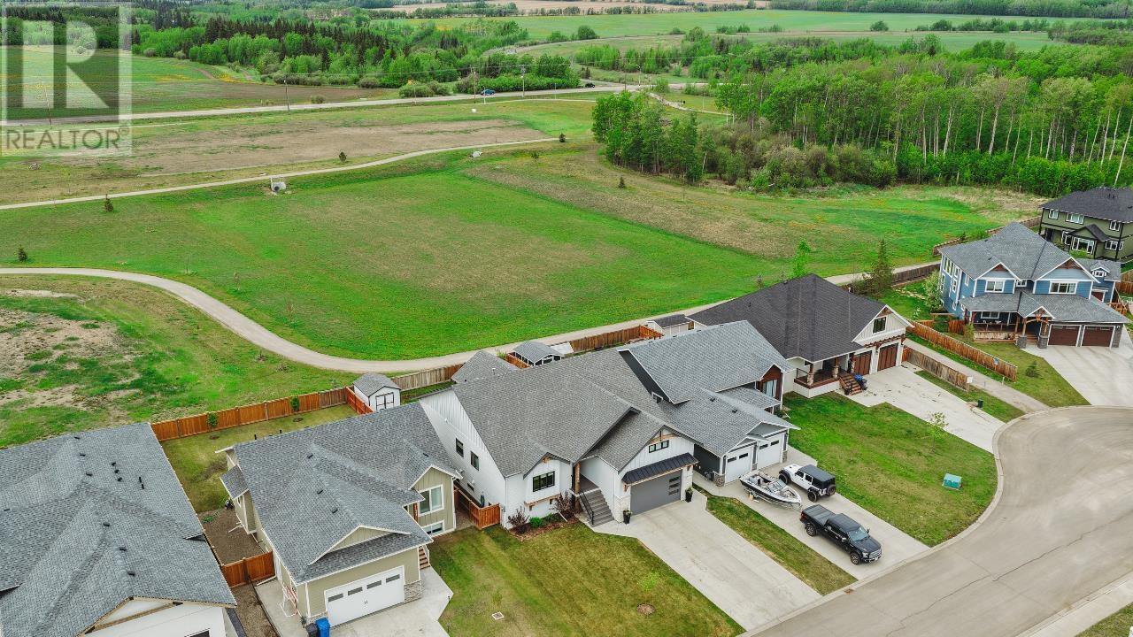5 Bedroom
3 Bathroom
3,447 ft2
Fireplace
Forced Air
$839,900
* PREC - Personal Real Estate Corporation. This beautifully designed custom home in Westridge Estates offers 3,447 sqft of modern, luxurious living. Built in 2019 with quality finishes throughout, it features 5 bedrooms, 3 bathrooms, a dedicated office, and an oversized attached garage. Enjoy vaulted ceilings, solid wood cabinetry, quartz counters, and a bright open-concept layout. The spacious primary suite includes a spa-inspired ensuite with soaker tub and walk-in closet. Downstairs, the fully finished basement adds even more living space with a built-in entertainment center and bar- perfect for hosting. Triple-pane windows and spray foam insulation make this home exceptionally energy efficient, w/low monthly utilities. Outside, unwind on the deck overlooking your fully fenced yard that backs onto a park - ideal for kids & pets. (id:46156)
Property Details
|
MLS® Number
|
R3009226 |
|
Property Type
|
Single Family |
|
View Type
|
View |
Building
|
Bathroom Total
|
3 |
|
Bedrooms Total
|
5 |
|
Appliances
|
Washer, Dryer, Refrigerator, Stove, Dishwasher |
|
Basement Development
|
Finished |
|
Basement Type
|
Full (finished) |
|
Constructed Date
|
2019 |
|
Construction Style Attachment
|
Detached |
|
Exterior Finish
|
Vinyl Siding |
|
Fireplace Present
|
Yes |
|
Fireplace Total
|
1 |
|
Foundation Type
|
Concrete Perimeter |
|
Heating Fuel
|
Natural Gas |
|
Heating Type
|
Forced Air |
|
Roof Material
|
Asphalt Shingle |
|
Roof Style
|
Conventional |
|
Stories Total
|
2 |
|
Size Interior
|
3,447 Ft2 |
|
Type
|
House |
|
Utility Water
|
Municipal Water |
Parking
Land
|
Acreage
|
No |
|
Size Irregular
|
7206.4 |
|
Size Total
|
7206.4 Sqft |
|
Size Total Text
|
7206.4 Sqft |
Rooms
| Level |
Type |
Length |
Width |
Dimensions |
|
Basement |
Recreational, Games Room |
27 ft ,8 in |
29 ft ,9 in |
27 ft ,8 in x 29 ft ,9 in |
|
Basement |
Bedroom 4 |
15 ft ,9 in |
12 ft ,2 in |
15 ft ,9 in x 12 ft ,2 in |
|
Basement |
Bedroom 5 |
15 ft ,9 in |
11 ft ,5 in |
15 ft ,9 in x 11 ft ,5 in |
|
Basement |
Laundry Room |
11 ft ,1 in |
10 ft ,8 in |
11 ft ,1 in x 10 ft ,8 in |
|
Basement |
Storage |
15 ft ,5 in |
12 ft ,6 in |
15 ft ,5 in x 12 ft ,6 in |
|
Main Level |
Foyer |
11 ft ,6 in |
17 ft ,2 in |
11 ft ,6 in x 17 ft ,2 in |
|
Main Level |
Living Room |
18 ft ,5 in |
18 ft ,4 in |
18 ft ,5 in x 18 ft ,4 in |
|
Main Level |
Kitchen |
10 ft ,9 in |
13 ft ,1 in |
10 ft ,9 in x 13 ft ,1 in |
|
Main Level |
Dining Room |
13 ft ,3 in |
11 ft ,9 in |
13 ft ,3 in x 11 ft ,9 in |
|
Main Level |
Primary Bedroom |
15 ft ,3 in |
14 ft ,4 in |
15 ft ,3 in x 14 ft ,4 in |
|
Main Level |
Other |
5 ft ,9 in |
5 ft ,6 in |
5 ft ,9 in x 5 ft ,6 in |
|
Main Level |
Bedroom 2 |
11 ft ,3 in |
10 ft ,1 in |
11 ft ,3 in x 10 ft ,1 in |
|
Main Level |
Bedroom 3 |
13 ft ,1 in |
10 ft ,2 in |
13 ft ,1 in x 10 ft ,2 in |
|
Main Level |
Mud Room |
12 ft ,5 in |
4 ft ,6 in |
12 ft ,5 in x 4 ft ,6 in |
https://www.realtor.ca/real-estate/28392346/11212-113-street-fort-st-john












