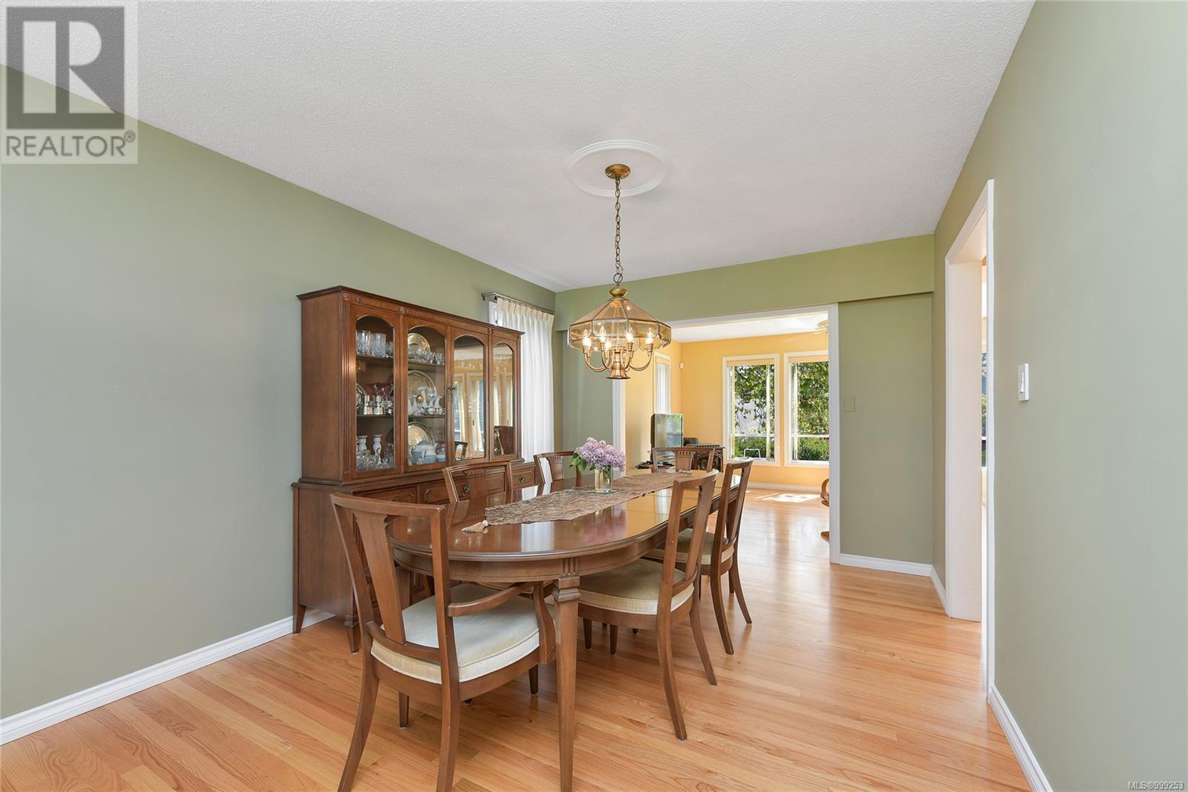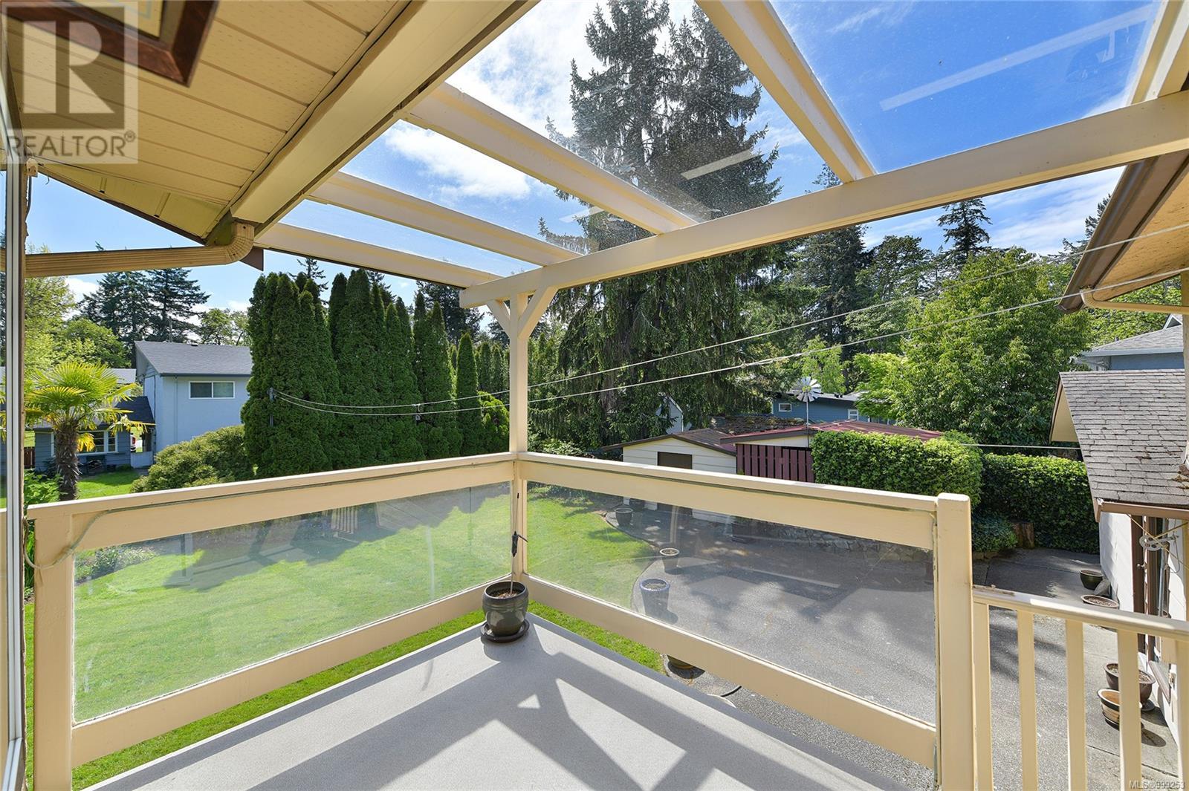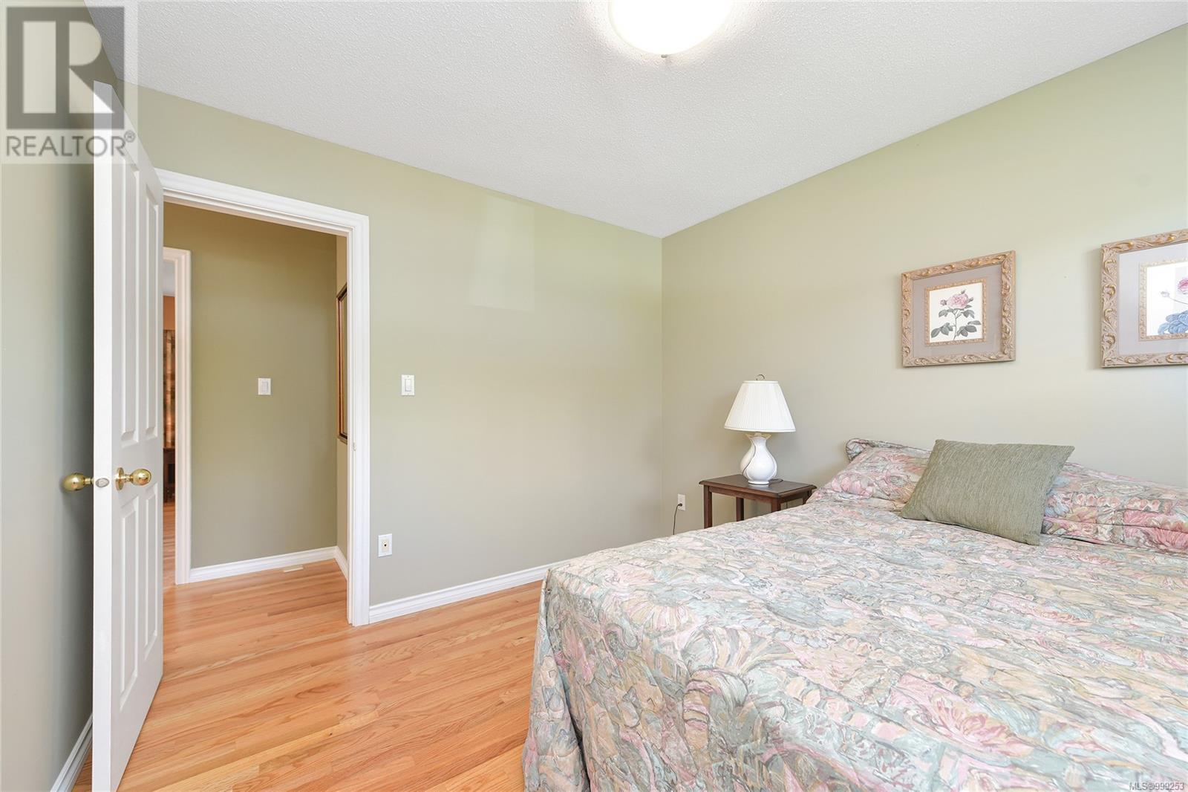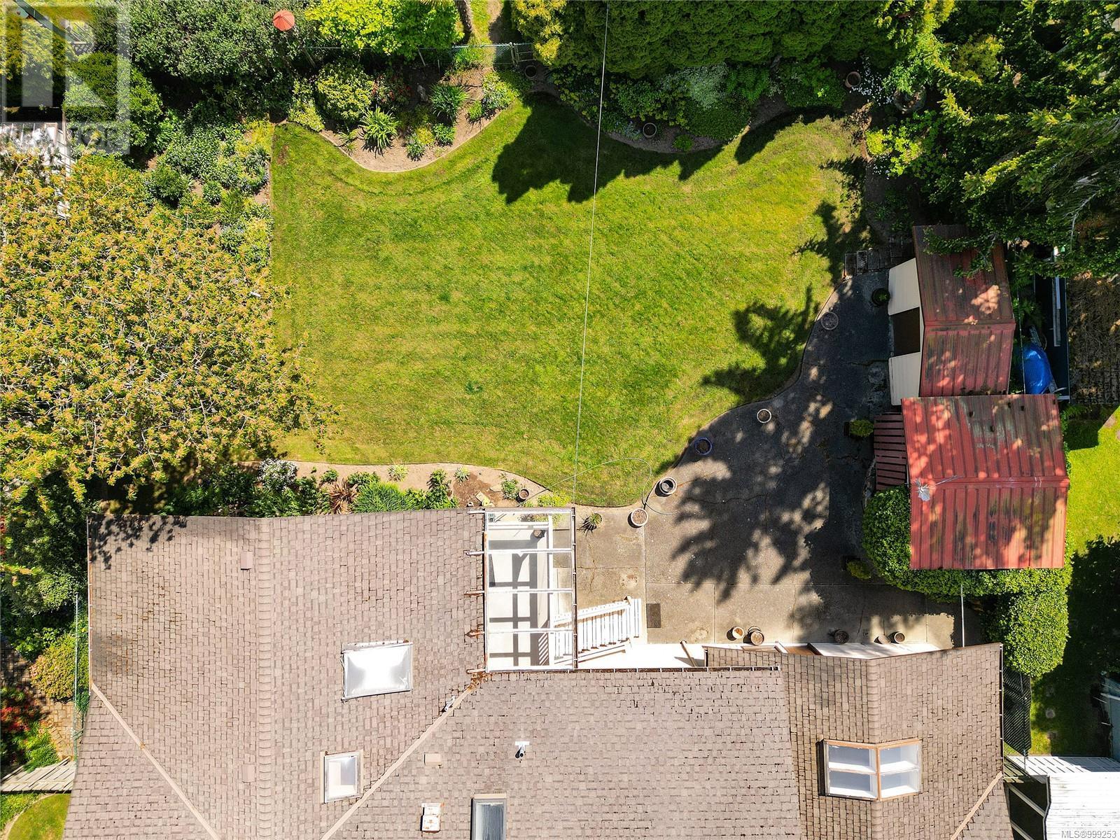4 Bedroom
3 Bathroom
3,128 ft2
Fireplace
None
Forced Air
$1,279,900
Offered for sale for the first time in over 50 years, this 2,800 sq ft family home sits on a generous 8,800 sq ft lot in a close-knit community where neighbourly bonds have thrived. Perfectly located within walking distance to Lochside Trail, Ambassador and Beckwith Parks, shopping, schools, and bus routes, this 4-bedroom, 3-bathroom residence is ideal for a growing family. The spacious south-facing backyard is a private, sun-drenched haven—perfect for gardening, games, or gatherings—with room for a trampoline, playhouse, tetherball, and more. Gates connect to all three neighbouring yards, reflecting decades of neighbourly connection. Inside, a bright 1987 addition includes a chef’s kitchen and expansive family room with views of the garden. The lower level features a large rec room, ideal for movie nights and play. Solid oak hardwood floors, a primary suite complete with ensuite, ample storage, outdoor sheds, and a park-like setting complete this rare offering. (id:46156)
Property Details
|
MLS® Number
|
999253 |
|
Property Type
|
Single Family |
|
Neigbourhood
|
Lake Hill |
|
Features
|
Cul-de-sac, Private Setting, Other |
|
Parking Space Total
|
3 |
|
Plan
|
Vip24300 |
|
Structure
|
Shed, Workshop, Patio(s) |
Building
|
Bathroom Total
|
3 |
|
Bedrooms Total
|
4 |
|
Constructed Date
|
1971 |
|
Cooling Type
|
None |
|
Fireplace Present
|
Yes |
|
Fireplace Total
|
3 |
|
Heating Fuel
|
Oil |
|
Heating Type
|
Forced Air |
|
Size Interior
|
3,128 Ft2 |
|
Total Finished Area
|
2840 Sqft |
|
Type
|
House |
Land
|
Acreage
|
No |
|
Size Irregular
|
8800 |
|
Size Total
|
8800 Sqft |
|
Size Total Text
|
8800 Sqft |
|
Zoning Type
|
Residential |
Rooms
| Level |
Type |
Length |
Width |
Dimensions |
|
Lower Level |
Patio |
40 ft |
32 ft |
40 ft x 32 ft |
|
Lower Level |
Workshop |
22 ft |
12 ft |
22 ft x 12 ft |
|
Lower Level |
Wine Cellar |
9 ft |
5 ft |
9 ft x 5 ft |
|
Lower Level |
Laundry Room |
9 ft |
8 ft |
9 ft x 8 ft |
|
Lower Level |
Bathroom |
|
|
3-Piece |
|
Lower Level |
Hobby Room |
13 ft |
13 ft |
13 ft x 13 ft |
|
Lower Level |
Bedroom |
13 ft |
13 ft |
13 ft x 13 ft |
|
Lower Level |
Recreation Room |
23 ft |
13 ft |
23 ft x 13 ft |
|
Main Level |
Bathroom |
|
|
4-Piece |
|
Main Level |
Bedroom |
11 ft |
10 ft |
11 ft x 10 ft |
|
Main Level |
Bedroom |
11 ft |
10 ft |
11 ft x 10 ft |
|
Main Level |
Ensuite |
|
|
3-Piece |
|
Main Level |
Primary Bedroom |
13 ft |
12 ft |
13 ft x 12 ft |
|
Main Level |
Family Room |
14 ft |
12 ft |
14 ft x 12 ft |
|
Main Level |
Eating Area |
10 ft |
9 ft |
10 ft x 9 ft |
|
Main Level |
Kitchen |
14 ft |
12 ft |
14 ft x 12 ft |
|
Main Level |
Dining Room |
13 ft |
10 ft |
13 ft x 10 ft |
|
Main Level |
Living Room |
16 ft |
14 ft |
16 ft x 14 ft |
|
Main Level |
Entrance |
7 ft |
4 ft |
7 ft x 4 ft |
https://www.realtor.ca/real-estate/28284405/1123-jolivet-cres-saanich-lake-hill




















































