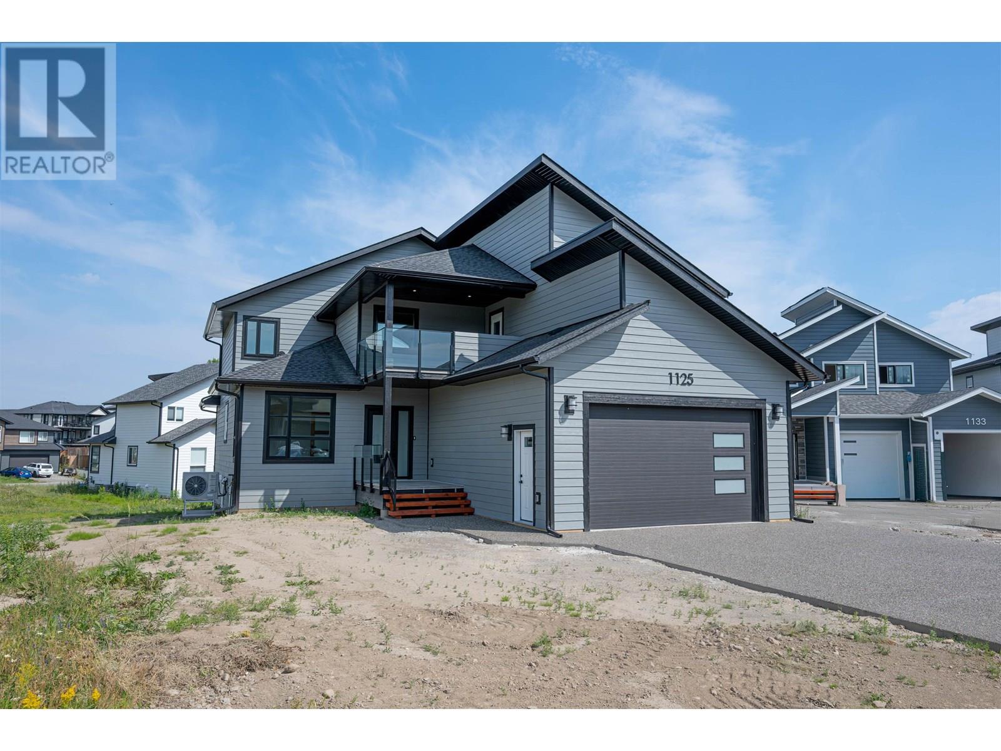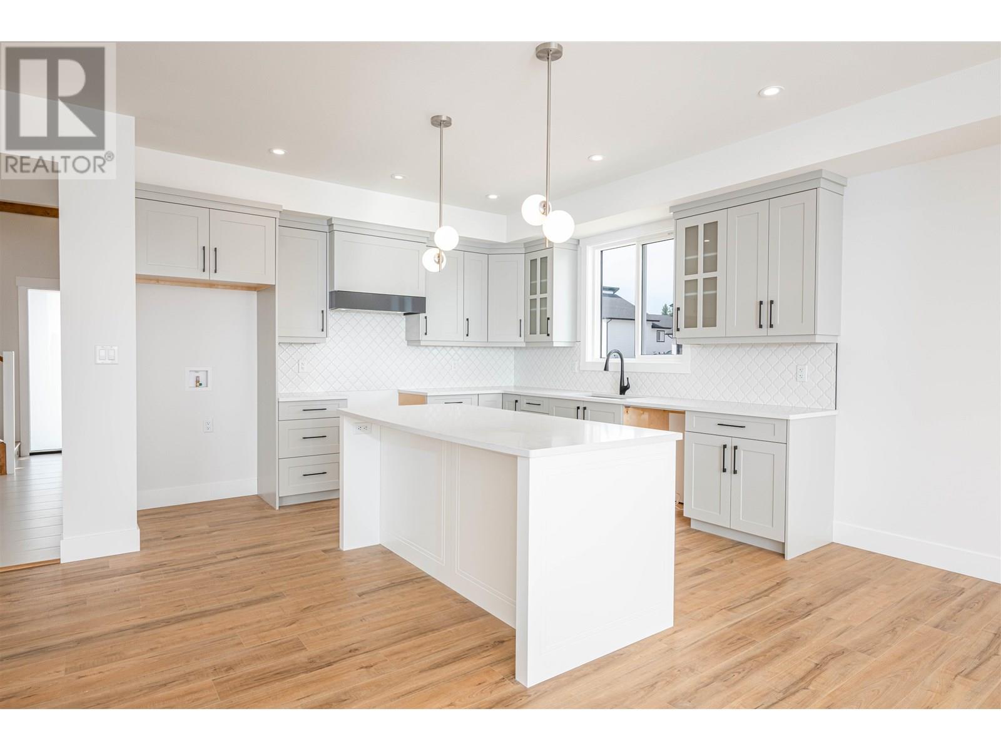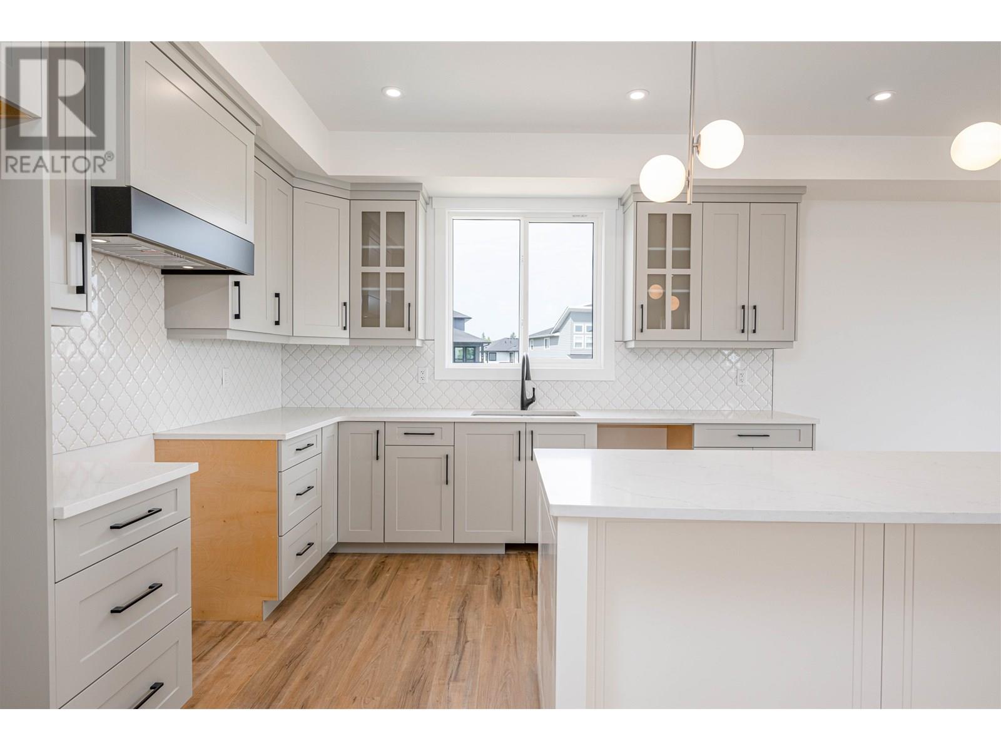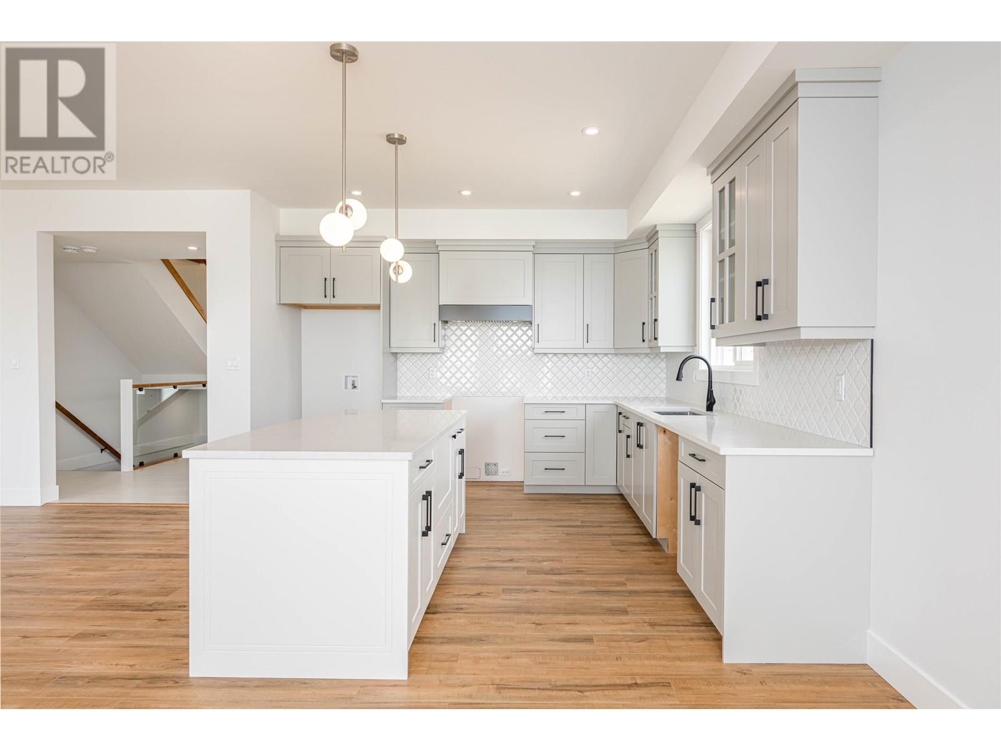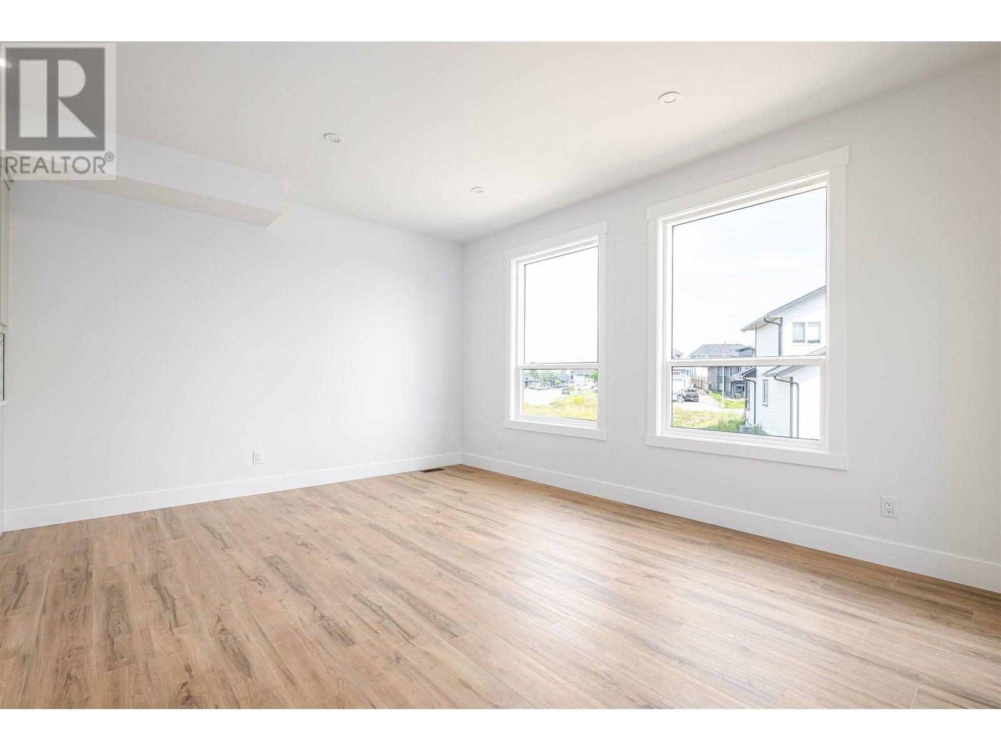6 Bedroom
4 Bathroom
3,990 ft2
Fireplace
Central Air Conditioning
Forced Air
$1,024,900
* PREC - Personal Real Estate Corporation. Experience modern luxury with this brand new home, proudly built by Virk Homes Ltd., designed for growing families. The spacious interior features large rear windows that fill the living space with natural light and a versatile main floor den. The primary suite is truly exceptional, featuring a luxurious ensuite with double sinks, a spacious two person walk-in shower with shower panel systems and a freestanding soaker tub designed for ultimate relaxation. It also includes a walk-in closet and a large private covered balcony. The upper level includes a total of four bedrooms, while the full basement hosts a separate two bedroom suite with its own entry and laundry. Additional highlights include a 10 year home warranty, exposed aggregate driveway and GST included. (id:46156)
Property Details
|
MLS® Number
|
R3033181 |
|
Property Type
|
Single Family |
Building
|
Bathroom Total
|
4 |
|
Bedrooms Total
|
6 |
|
Basement Development
|
Finished |
|
Basement Type
|
Full (finished) |
|
Constructed Date
|
2025 |
|
Construction Style Attachment
|
Detached |
|
Cooling Type
|
Central Air Conditioning |
|
Exterior Finish
|
Composite Siding |
|
Fire Protection
|
Smoke Detectors |
|
Fireplace Present
|
Yes |
|
Fireplace Total
|
1 |
|
Foundation Type
|
Concrete Perimeter |
|
Heating Fuel
|
Natural Gas |
|
Heating Type
|
Forced Air |
|
Roof Material
|
Asphalt Shingle |
|
Roof Style
|
Conventional |
|
Stories Total
|
3 |
|
Size Interior
|
3,990 Ft2 |
|
Type
|
House |
|
Utility Water
|
Municipal Water |
Parking
Land
|
Acreage
|
No |
|
Size Irregular
|
7947 |
|
Size Total
|
7947 Sqft |
|
Size Total Text
|
7947 Sqft |
Rooms
| Level |
Type |
Length |
Width |
Dimensions |
|
Above |
Primary Bedroom |
14 ft ,6 in |
15 ft |
14 ft ,6 in x 15 ft |
|
Above |
Other |
6 ft ,6 in |
8 ft ,8 in |
6 ft ,6 in x 8 ft ,8 in |
|
Above |
Bedroom 2 |
10 ft ,1 in |
12 ft ,7 in |
10 ft ,1 in x 12 ft ,7 in |
|
Above |
Bedroom 3 |
9 ft ,4 in |
14 ft ,1 in |
9 ft ,4 in x 14 ft ,1 in |
|
Above |
Bedroom 4 |
9 ft ,4 in |
15 ft ,7 in |
9 ft ,4 in x 15 ft ,7 in |
|
Basement |
Bedroom 5 |
11 ft ,1 in |
12 ft ,3 in |
11 ft ,1 in x 12 ft ,3 in |
|
Basement |
Kitchen |
8 ft ,5 in |
11 ft ,1 in |
8 ft ,5 in x 11 ft ,1 in |
|
Basement |
Recreational, Games Room |
11 ft ,1 in |
13 ft ,1 in |
11 ft ,1 in x 13 ft ,1 in |
|
Basement |
Bedroom 6 |
12 ft ,4 in |
12 ft ,5 in |
12 ft ,4 in x 12 ft ,5 in |
|
Basement |
Utility Room |
6 ft ,4 in |
11 ft |
6 ft ,4 in x 11 ft |
|
Basement |
Living Room |
12 ft ,2 in |
15 ft ,2 in |
12 ft ,2 in x 15 ft ,2 in |
|
Main Level |
Kitchen |
13 ft |
13 ft |
13 ft x 13 ft |
|
Main Level |
Living Room |
16 ft ,3 in |
25 ft ,1 in |
16 ft ,3 in x 25 ft ,1 in |
|
Main Level |
Dining Room |
1 ft ,1 in |
16 ft |
1 ft ,1 in x 16 ft |
|
Main Level |
Den |
10 ft |
11 ft ,6 in |
10 ft x 11 ft ,6 in |
|
Main Level |
Laundry Room |
6 ft ,9 in |
8 ft ,1 in |
6 ft ,9 in x 8 ft ,1 in |
https://www.realtor.ca/real-estate/28685939/1125-monteith-court-prince-george


