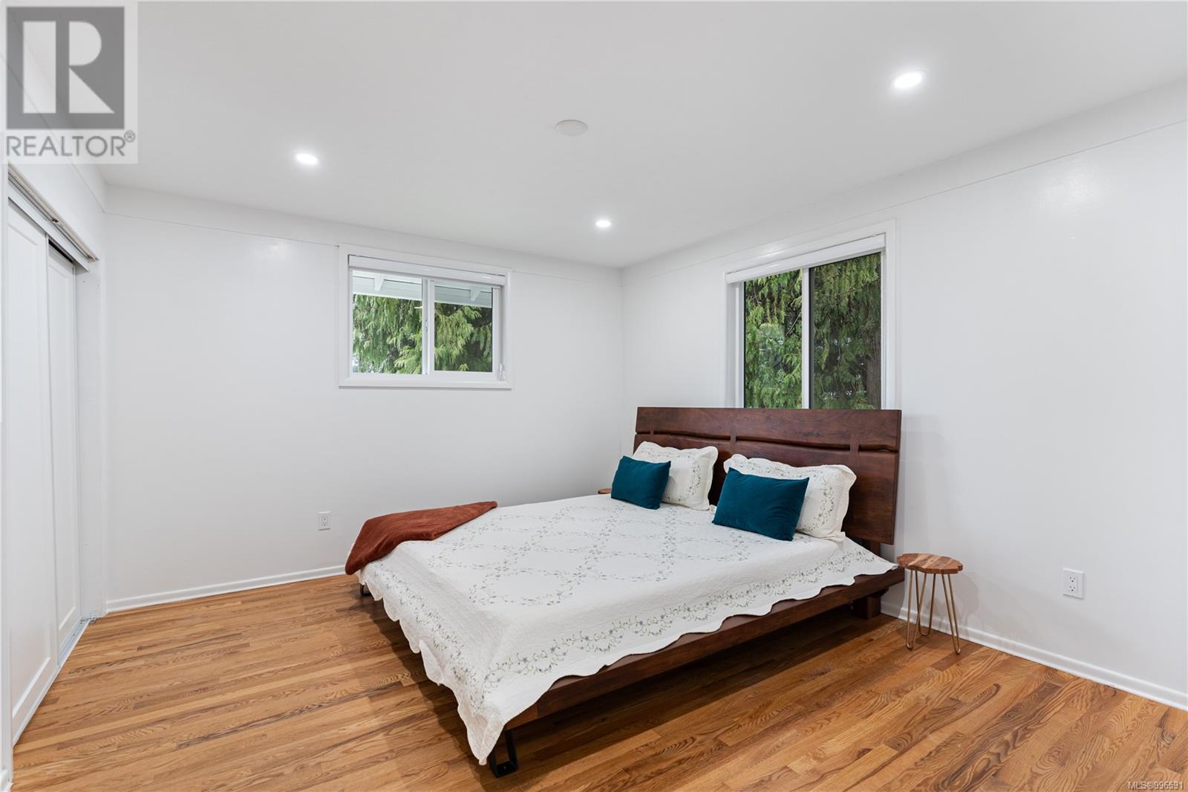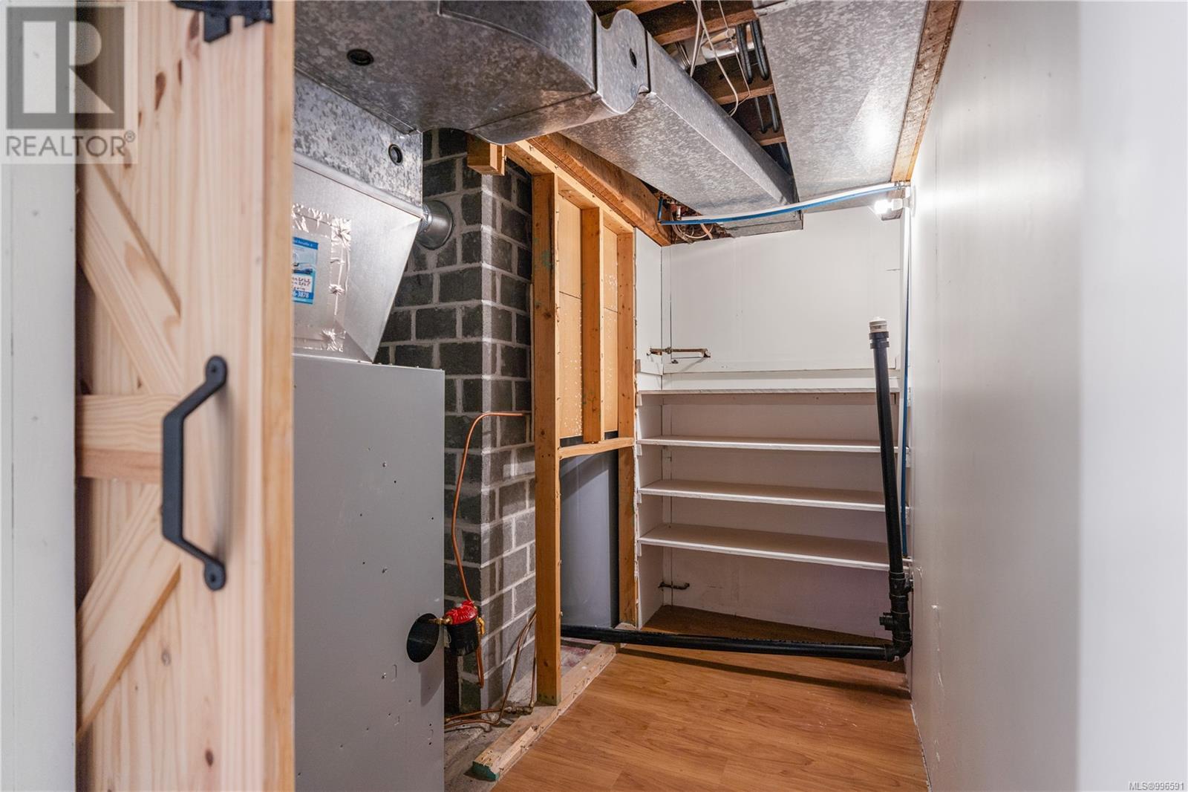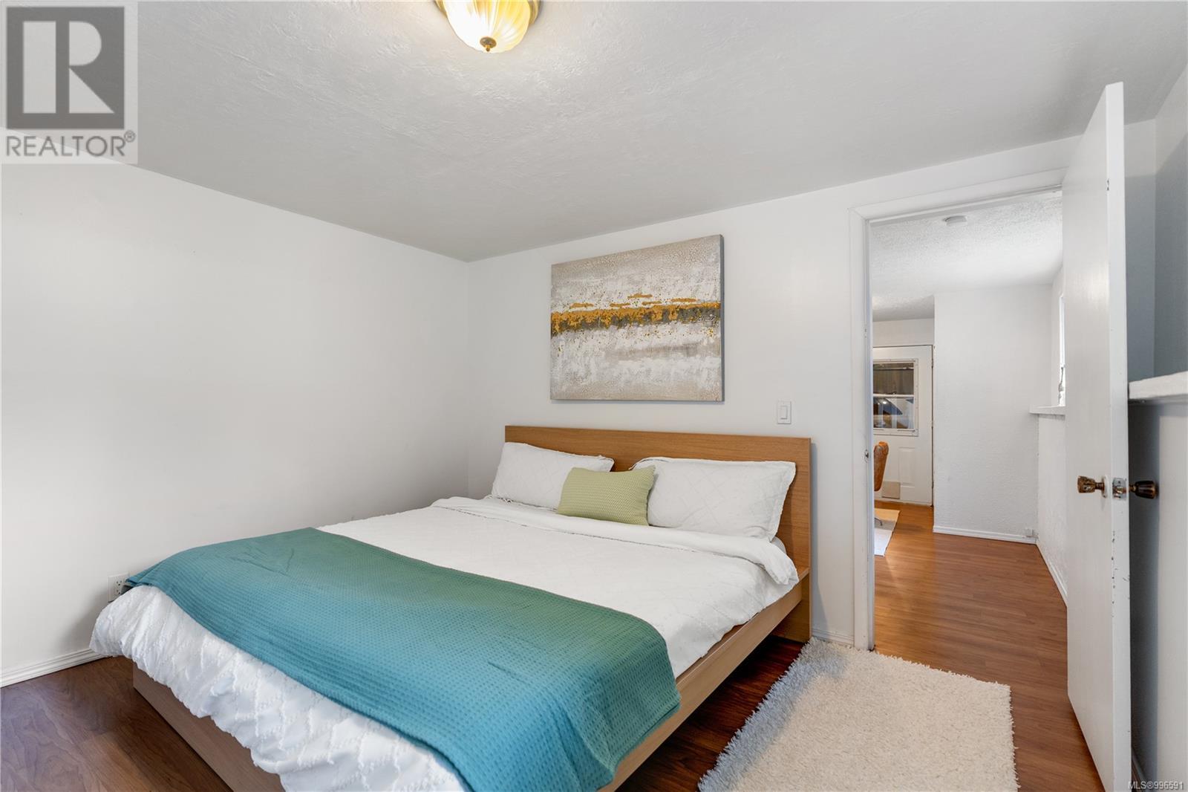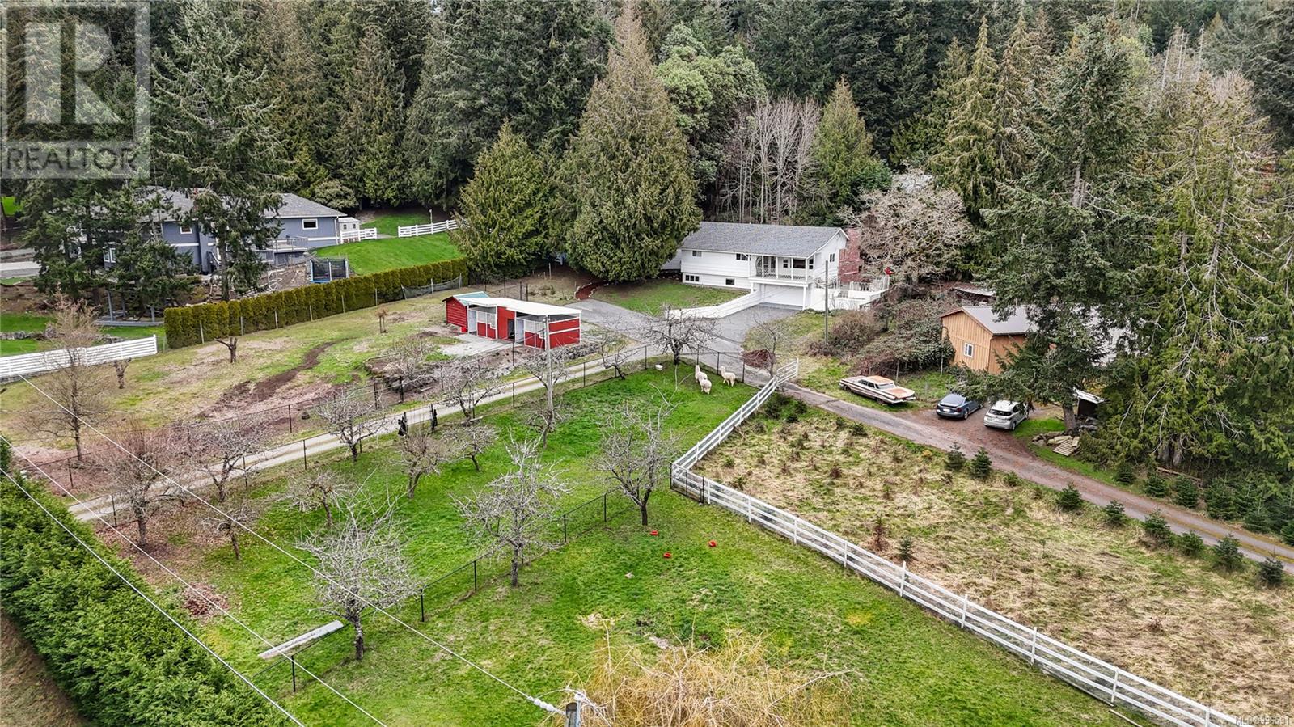11255 Nitinat Rd North Saanich, British Columbia V8L 5R8
$1,374,000
Open Sat 1-3.This picturesque, sunny, and flat .99-acre property offers the perfect blend of rural charm and modern convenience. The freshly renovated home features 6 bedrooms & 4 bathrooms. The main level boasts a special layout with 3 beds, a kitchen and 2 baths, A versatile lower level features 2 beds & a bath with private entrance, & a cottage style detached bedroom, bath, and kitchenette in the backyard—ideal for extended family or as a mortgage helper. The lower level and the backyard units were used as short term rentals generating good income. Enjoy unparalleled central living on a quiet no-thru street, just minutes from the Airport, Ferries, Victoria, Panorama Rec. & vibrant Sidney. A two-car garage and workshop for added functionality. Equestrian enthusiasts will love the two-stall barn with hay storage, 16 fruit trees, 2 fenced paddocks, & a well-designed drainage system. Whether you’re looking to raise a family, keep animals, retire this is the perfect place to call home. (id:46156)
Open House
This property has open houses!
1:00 pm
Ends at:3:00 pm
This sunny, flat .99-acre property blends rural charm with modern convenience, featuring a freshly renovated 6-bed/4-bath home, income-generating suites, a two-stall barn, 16 fruit trees, and a prime central location near Sidney, Victoria, ferries, and the airport.
Property Details
| MLS® Number | 996591 |
| Property Type | Single Family |
| Neigbourhood | Lands End |
| Features | Acreage, Level Lot, Private Setting, Southern Exposure, Wooded Area, Corner Site, Irregular Lot Size, Partially Cleared, Other, Marine Oriented |
| Parking Space Total | 10 |
| Plan | Vip57506 |
| Structure | Barn, Patio(s) |
Building
| Bathroom Total | 4 |
| Bedrooms Total | 6 |
| Constructed Date | 1967 |
| Cooling Type | None |
| Fireplace Present | Yes |
| Fireplace Total | 1 |
| Heating Fuel | Oil |
| Heating Type | Forced Air |
| Size Interior | 2,957 Ft2 |
| Total Finished Area | 2301 Sqft |
| Type | House |
Land
| Acreage | Yes |
| Size Irregular | 0.99 |
| Size Total | 0.99 Ac |
| Size Total Text | 0.99 Ac |
| Zoning Description | R3 |
| Zoning Type | Residential |
Rooms
| Level | Type | Length | Width | Dimensions |
|---|---|---|---|---|
| Lower Level | Storage | 9 ft | 8 ft | 9 ft x 8 ft |
| Lower Level | Bathroom | 3-Piece | ||
| Lower Level | Workshop | 19 ft | 8 ft | 19 ft x 8 ft |
| Lower Level | Bedroom | 12 ft | 15 ft | 12 ft x 15 ft |
| Lower Level | Bedroom | 12 ft | 14 ft | 12 ft x 14 ft |
| Lower Level | Laundry Room | 6 ft | 7 ft | 6 ft x 7 ft |
| Main Level | Storage | 10 ft | 8 ft | 10 ft x 8 ft |
| Main Level | Patio | 37 ft | 44 ft | 37 ft x 44 ft |
| Main Level | Porch | 20 ft | 10 ft | 20 ft x 10 ft |
| Main Level | Bedroom | 11 ft | 12 ft | 11 ft x 12 ft |
| Main Level | Primary Bedroom | 11 ft | 13 ft | 11 ft x 13 ft |
| Main Level | Bedroom | 11 ft | 13 ft | 11 ft x 13 ft |
| Main Level | Bathroom | 2-Piece | ||
| Main Level | Bathroom | 4-Piece | ||
| Main Level | Kitchen | 12 ft | 12 ft | 12 ft x 12 ft |
| Main Level | Living Room | 13 ft | 11 ft | 13 ft x 11 ft |
| Main Level | Dining Room | 13 ft | 12 ft | 13 ft x 12 ft |
| Main Level | Entrance | 6 ft | 13 ft | 6 ft x 13 ft |
| Other | Storage | 6 ft | 9 ft | 6 ft x 9 ft |
| Other | Eating Area | 5 ft | 10 ft | 5 ft x 10 ft |
| Other | Bathroom | 3-Piece | ||
| Other | Eating Area | 14 ft | 12 ft | 14 ft x 12 ft |
| Additional Accommodation | Other | 10 ft | 4 ft | 10 ft x 4 ft |
| Auxiliary Building | Bedroom | 12 ft | 9 ft | 12 ft x 9 ft |
https://www.realtor.ca/real-estate/28223801/11255-nitinat-rd-north-saanich-lands-end








































































