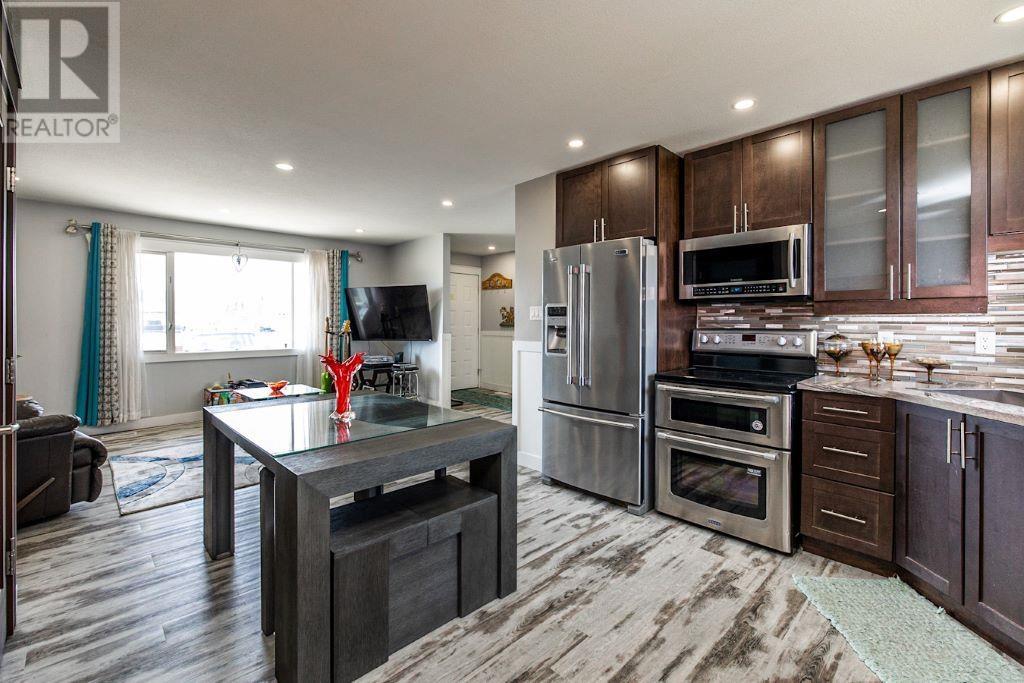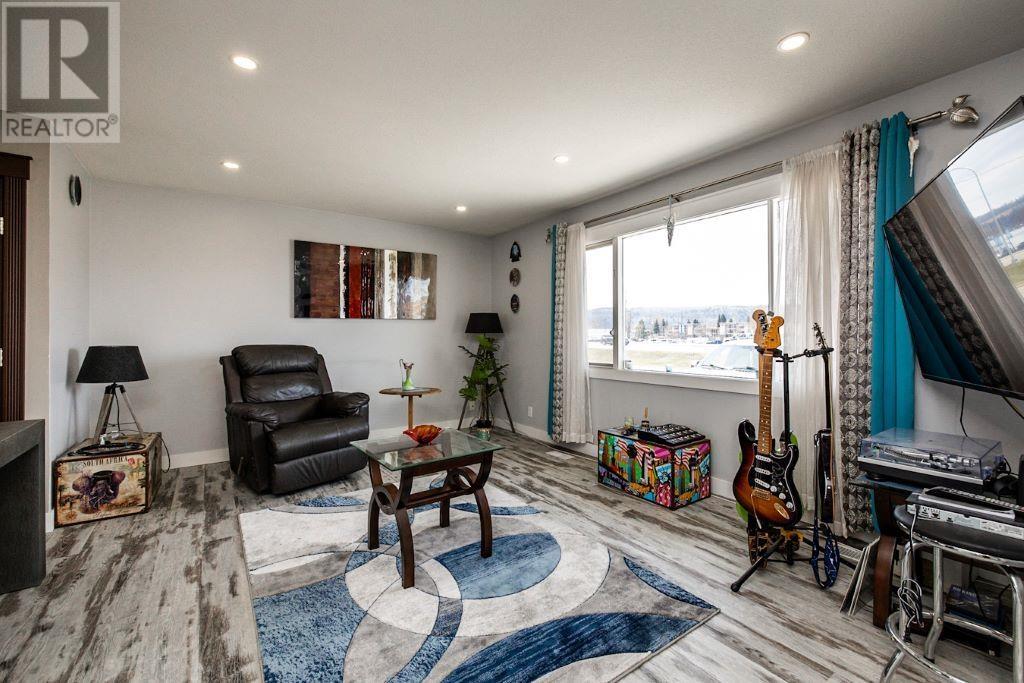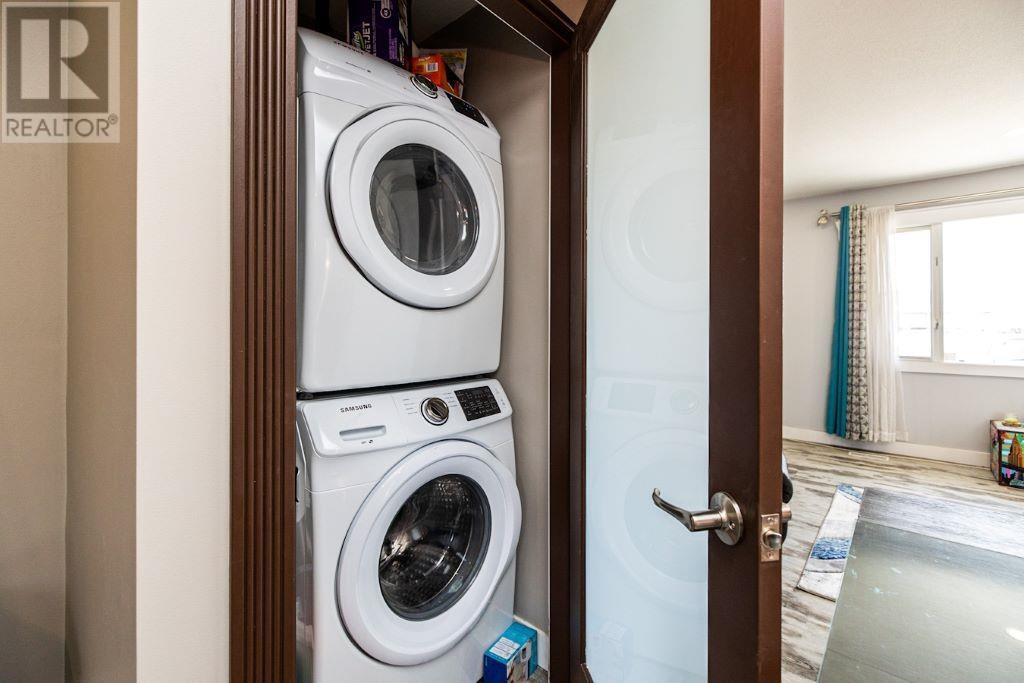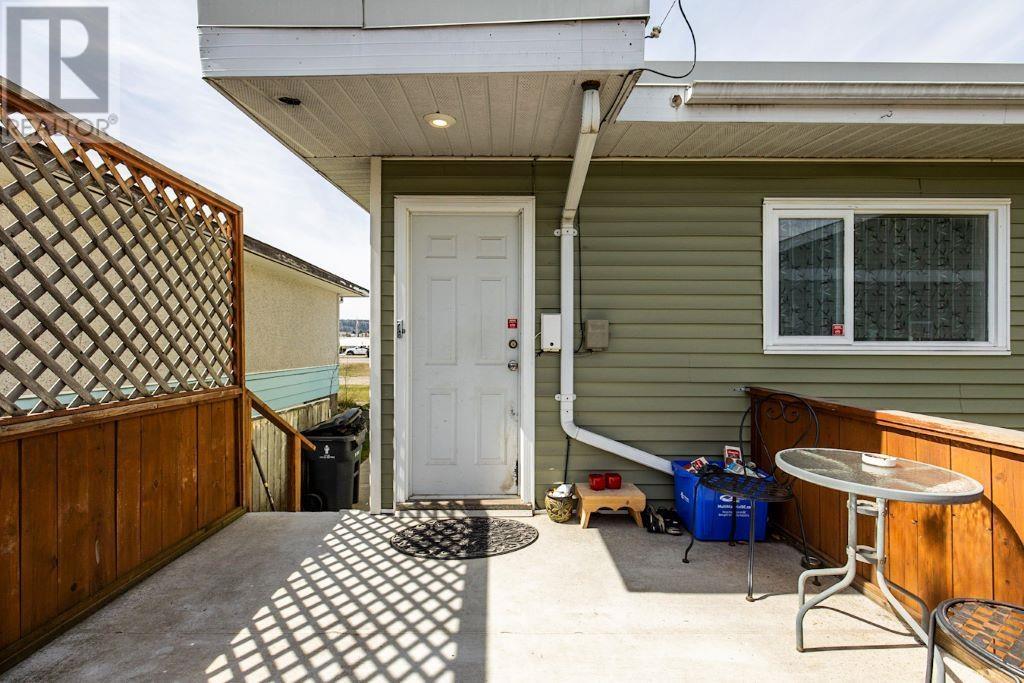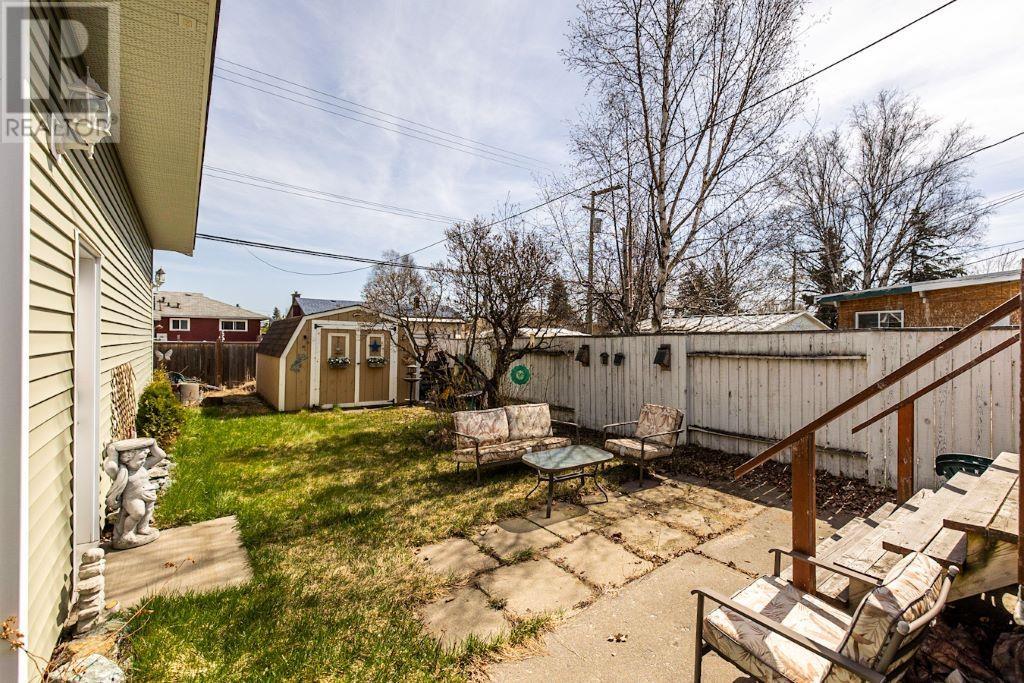4 Bedroom
2 Bathroom
1,751 ft2
Ranch
Forced Air
$550,000
Cozy home located on Central Street close to all the amenities of the Spruce/and Shopping Center, and the Pine Center Mall. Bus connections are nearby as well as the College of New Caledonia. Fully renovated with a 1 bedroom suite, separate laundry and entrance. Beautiful modern kitchen with stainless appliances including over-head microwave, double oven free standing range and trench door fridge. Fenced yard for family gatherings and storage shed. Double garage (24 X 30) in the back of the property with alley entrance, ceilings are 11 '5" - 13 and heated with natural gas. Garage door is 10 X 16 and has a mezzanine (6 X 30). 120 and 240 wiring. All measurements are approximate, Buyer to verify if deemed important. (id:46156)
Property Details
|
MLS® Number
|
R3003967 |
|
Property Type
|
Single Family |
Building
|
Bathroom Total
|
2 |
|
Bedrooms Total
|
4 |
|
Architectural Style
|
Ranch |
|
Constructed Date
|
1961 |
|
Construction Style Attachment
|
Detached |
|
Exterior Finish
|
Vinyl Siding |
|
Foundation Type
|
Concrete Perimeter |
|
Heating Fuel
|
Natural Gas |
|
Heating Type
|
Forced Air |
|
Roof Material
|
Membrane |
|
Roof Style
|
Conventional |
|
Stories Total
|
1 |
|
Size Interior
|
1,751 Ft2 |
|
Type
|
House |
|
Utility Water
|
Municipal Water |
Parking
Land
|
Acreage
|
No |
|
Size Irregular
|
6000 |
|
Size Total
|
6000 Sqft |
|
Size Total Text
|
6000 Sqft |
Rooms
| Level |
Type |
Length |
Width |
Dimensions |
|
Basement |
Foyer |
9 ft |
8 ft |
9 ft x 8 ft |
|
Basement |
Bedroom 4 |
12 ft |
13 ft |
12 ft x 13 ft |
|
Basement |
Living Room |
12 ft |
12 ft |
12 ft x 12 ft |
|
Basement |
Kitchen |
10 ft |
11 ft |
10 ft x 11 ft |
|
Main Level |
Primary Bedroom |
11 ft |
11 ft |
11 ft x 11 ft |
|
Main Level |
Bedroom 2 |
10 ft |
10 ft |
10 ft x 10 ft |
|
Main Level |
Bedroom 3 |
9 ft |
10 ft |
9 ft x 10 ft |
|
Main Level |
Living Room |
14 ft |
12 ft |
14 ft x 12 ft |
|
Main Level |
Kitchen |
10 ft |
12 ft |
10 ft x 12 ft |
https://www.realtor.ca/real-estate/28328473/1126-e-central-street-prince-george








