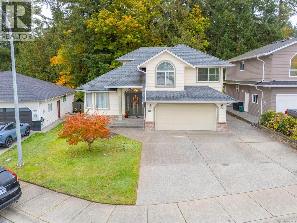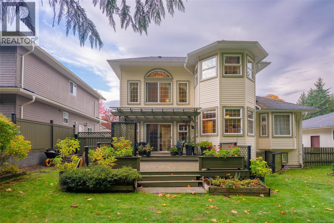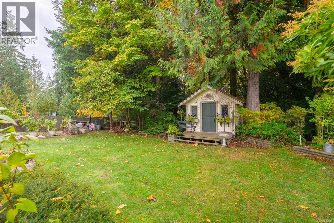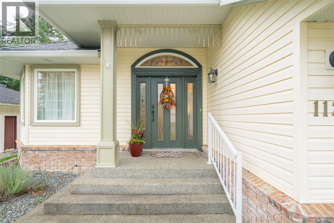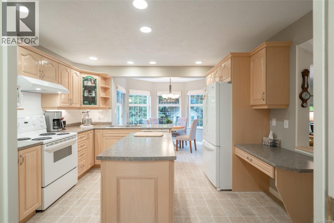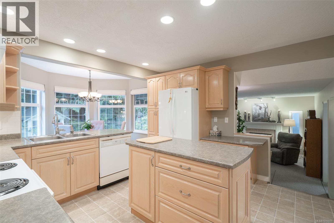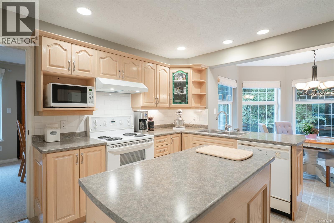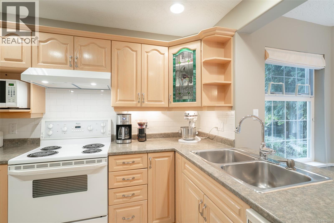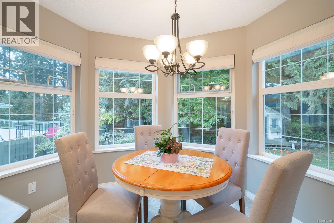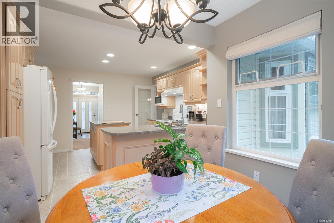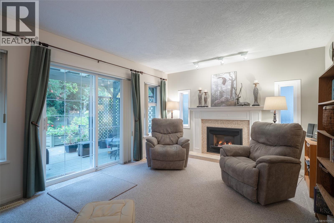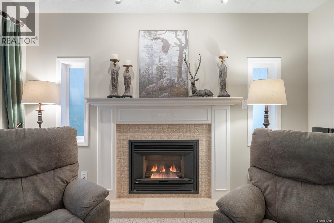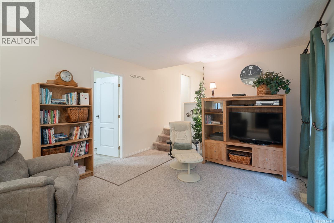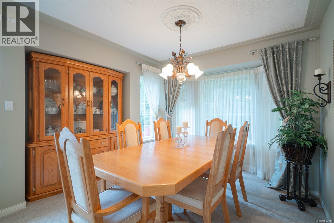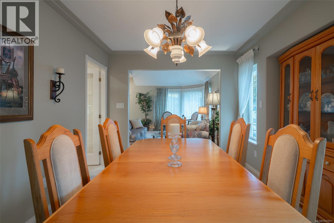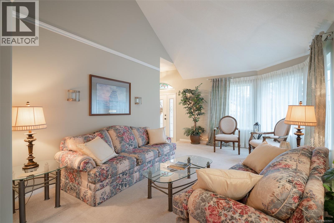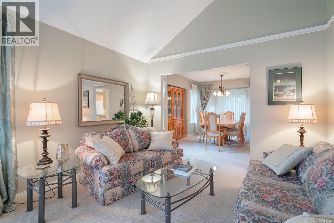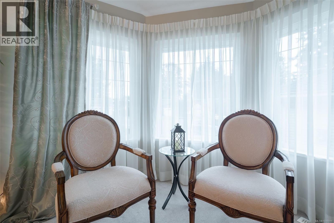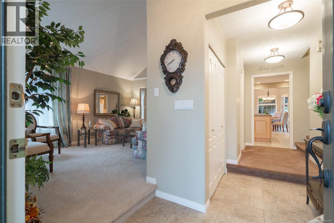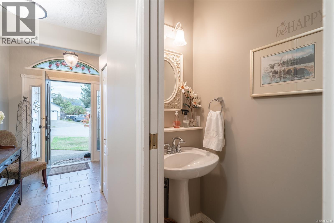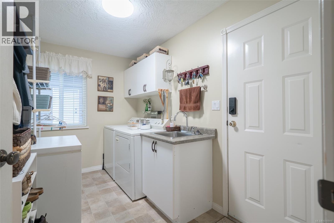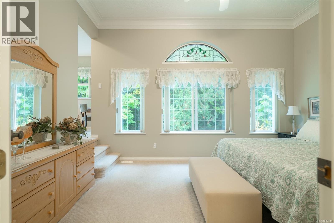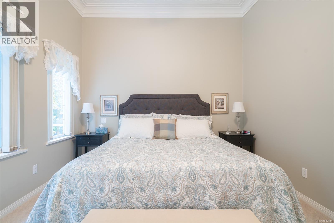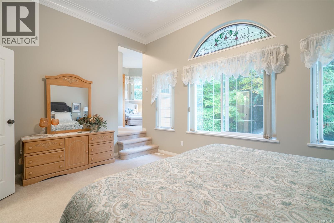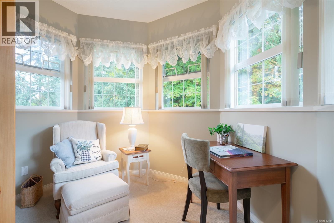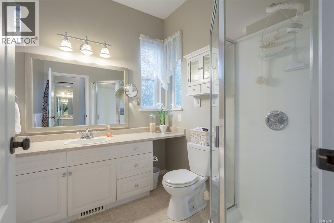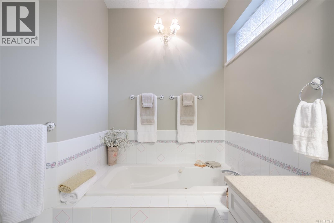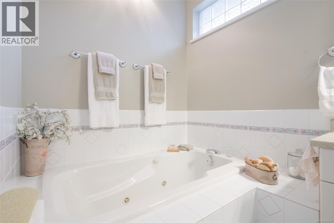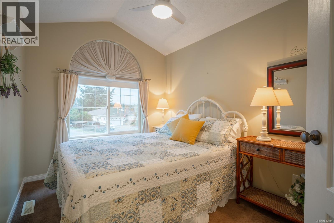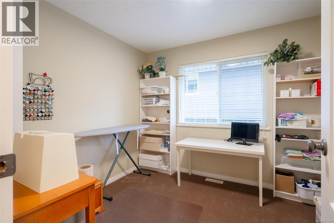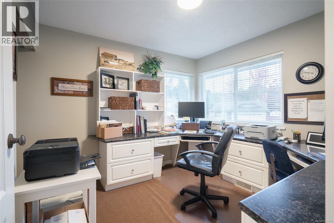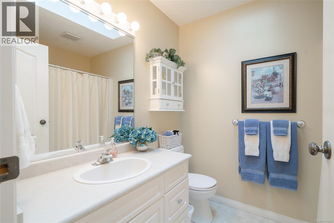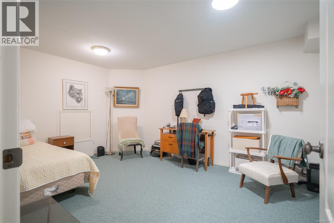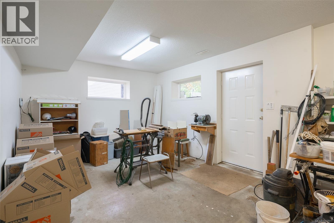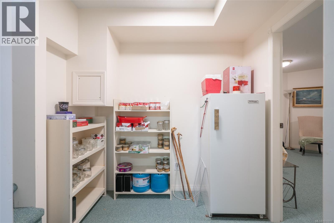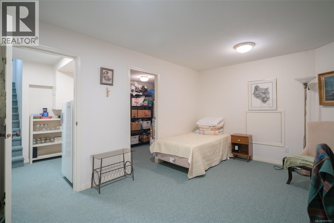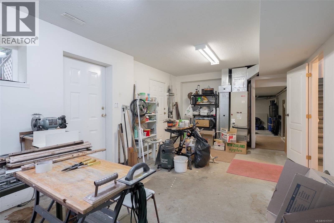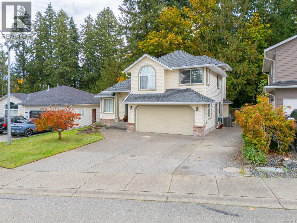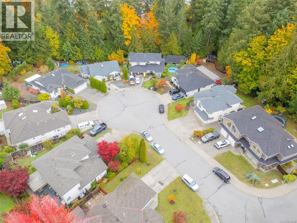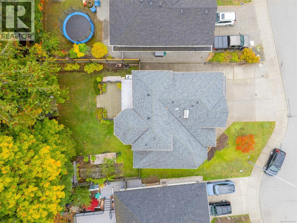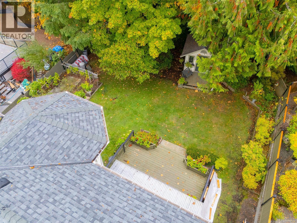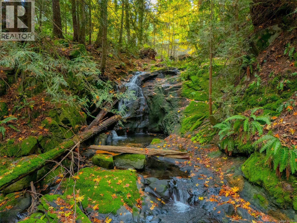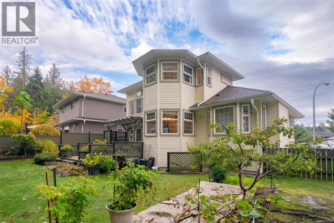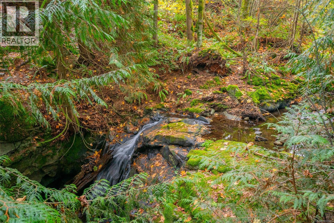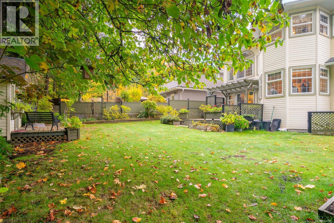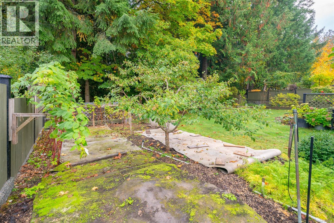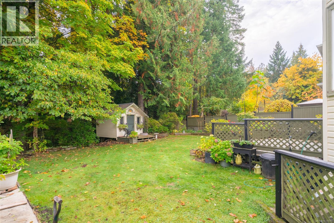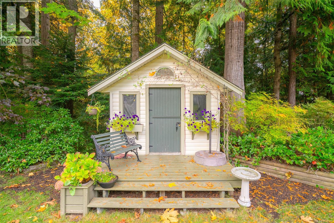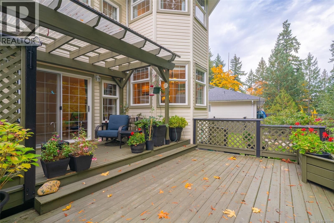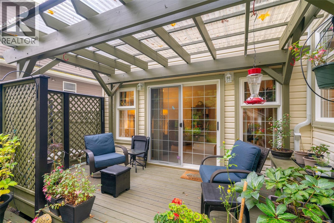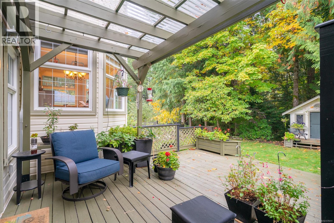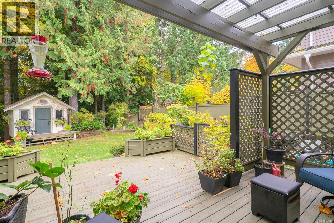1127 Carey Pl Ladysmith, British Columbia V9G 1P9
$849,900
Welcome to this beautifully maintained 4-bedroom, 3-bathroom home located on a quiet cul-de-sac with a beautiful backyard that backs onto a serene Forest and Rocky Creek. The main level features a bright kitchen with a central island and cozy eating nook. Enjoy the gas fireplace in the comfortable family room overlooking the private back yard, a formal dining area, and an inviting living room with vaulted ceilings soaring over 14 feet. The primary suite is a true retreat with 11-foot ceilings, a charming seating area, a deluxe ensuite, and a walk-in closet. One of the bedrooms is set up as an office with built in desks and shelving. Practical spaces include a laundry room with built-in storage and sink. The double garage has a 220-volt plug. Equipped with a furnace and heat pump for year-round comfort. A large walk-out basement offers convenient additional storage and plenty of room for hobbies. Outdoors, you’ll enjoy a tidy yard with a charming garden shed, a covered deck perfect for relaxing, and paved RV parking along the side of the home. This property combines comfort, functionality and natural beauty in one exceptional package. (id:46156)
Open House
This property has open houses!
1:00 pm
Ends at:3:00 pm
Property Details
| MLS® Number | 1017911 |
| Property Type | Single Family |
| Neigbourhood | Ladysmith |
| Features | Cul-de-sac, Level Lot, Other |
| Parking Space Total | 4 |
| Structure | Shed |
| Water Front Type | Waterfront On River |
Building
| Bathroom Total | 3 |
| Bedrooms Total | 4 |
| Constructed Date | 1994 |
| Cooling Type | Central Air Conditioning |
| Fireplace Present | Yes |
| Fireplace Total | 1 |
| Heating Fuel | Electric |
| Heating Type | Forced Air, Heat Pump |
| Size Interior | 3,513 Ft2 |
| Total Finished Area | 2793 Sqft |
| Type | House |
Land
| Acreage | No |
| Size Irregular | 10206 |
| Size Total | 10206 Sqft |
| Size Total Text | 10206 Sqft |
| Zoning Description | R1 |
| Zoning Type | Residential |
Rooms
| Level | Type | Length | Width | Dimensions |
|---|---|---|---|---|
| Second Level | Bathroom | 4-Piece | ||
| Second Level | Bedroom | 12'1 x 8'7 | ||
| Second Level | Bedroom | 10'4 x 10'9 | ||
| Second Level | Bedroom | 9'11 x 8'10 | ||
| Second Level | Office | 14 ft | 10 ft | 14 ft x 10 ft |
| Second Level | Ensuite | 4-Piece | ||
| Second Level | Primary Bedroom | 11'9 x 15'9 | ||
| Lower Level | Storage | 8'8 x 6'9 | ||
| Lower Level | Storage | 6'5 x 8'11 | ||
| Lower Level | Recreation Room | 16 ft | Measurements not available x 16 ft | |
| Lower Level | Workshop | 22'5 x 11'10 | ||
| Main Level | Bathroom | 2-Piece | ||
| Main Level | Laundry Room | 6'8 x 11'4 | ||
| Main Level | Family Room | 11'11 x 16'7 | ||
| Main Level | Dining Nook | 7'10 x 9'11 | ||
| Main Level | Kitchen | 11'10 x 12'7 | ||
| Main Level | Dining Room | 18'8 x 11'2 | ||
| Main Level | Living Room | 17'3 x 12'5 |
https://www.realtor.ca/real-estate/29028625/1127-carey-pl-ladysmith-ladysmith


