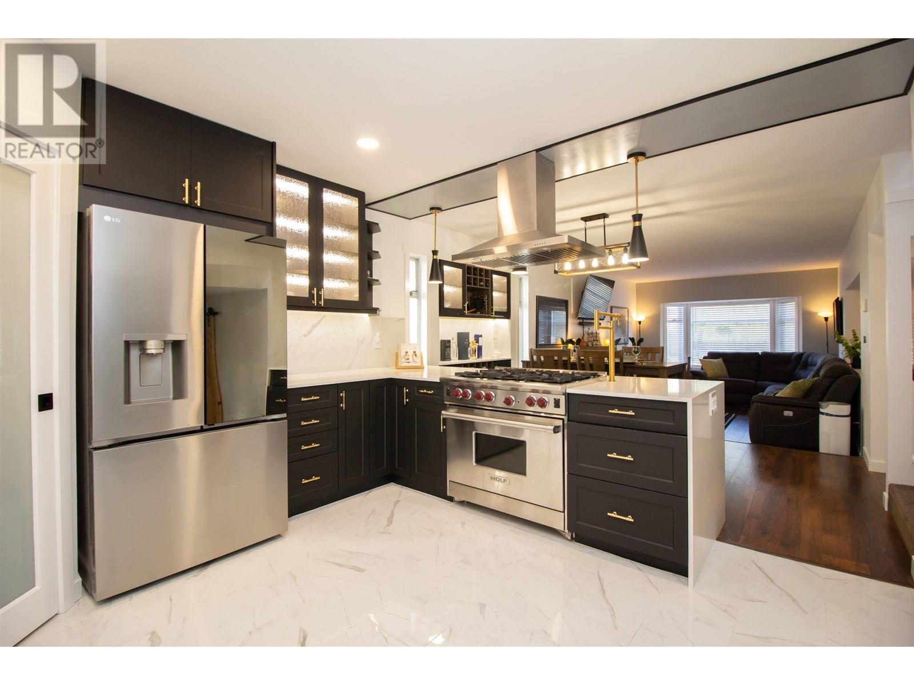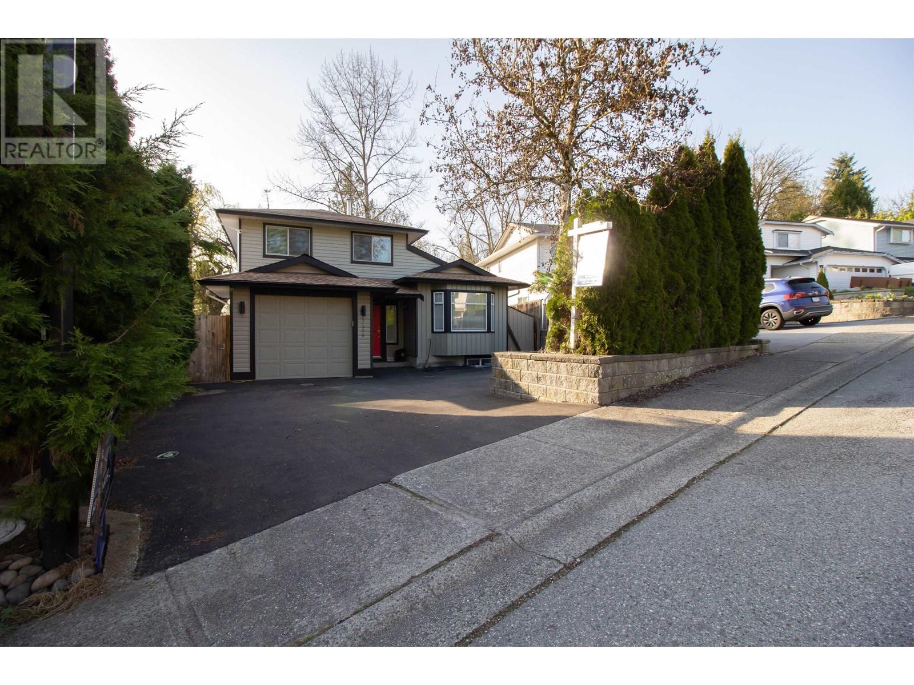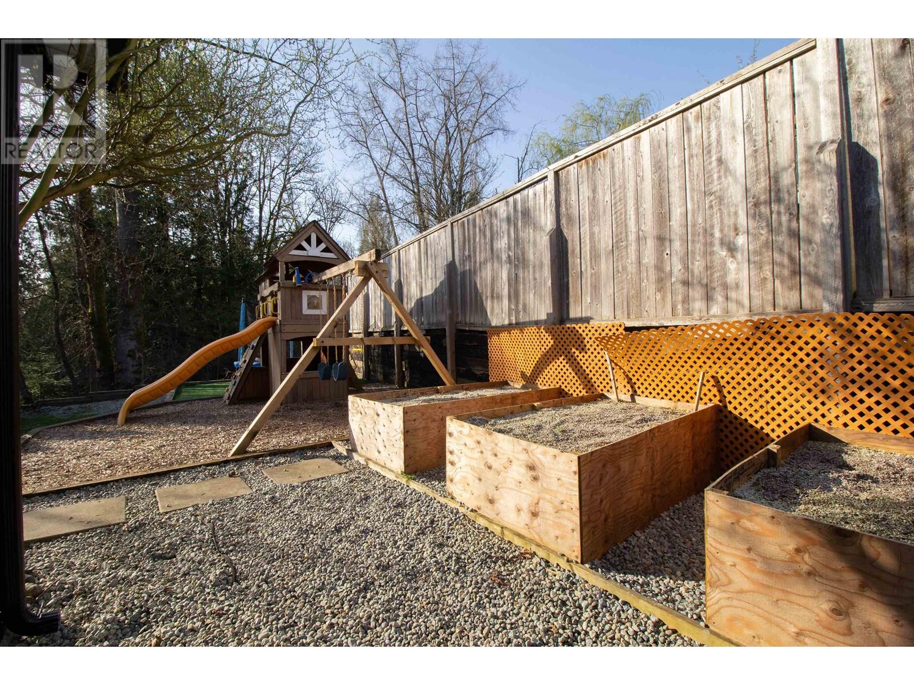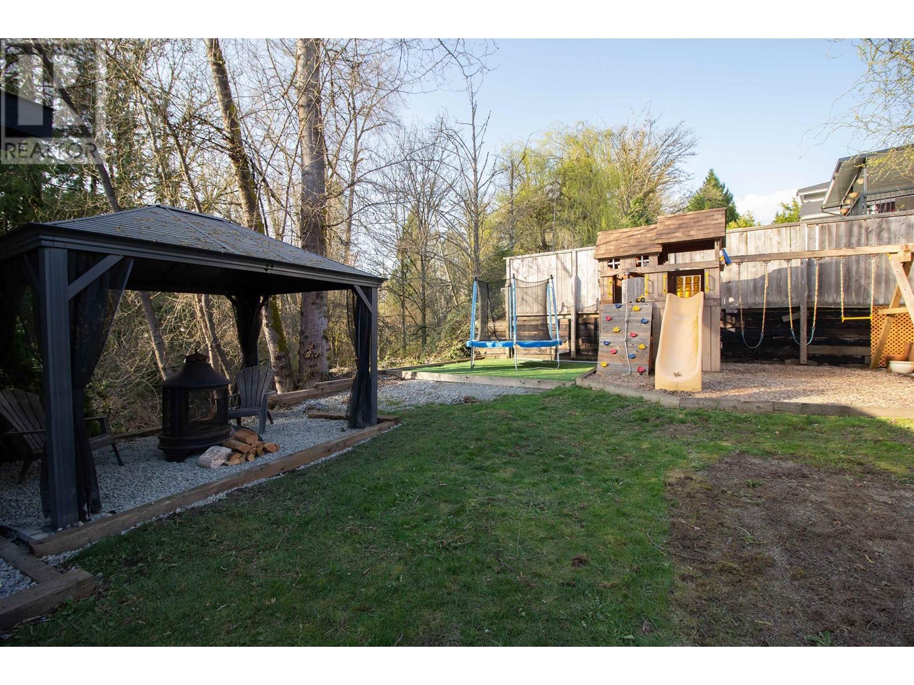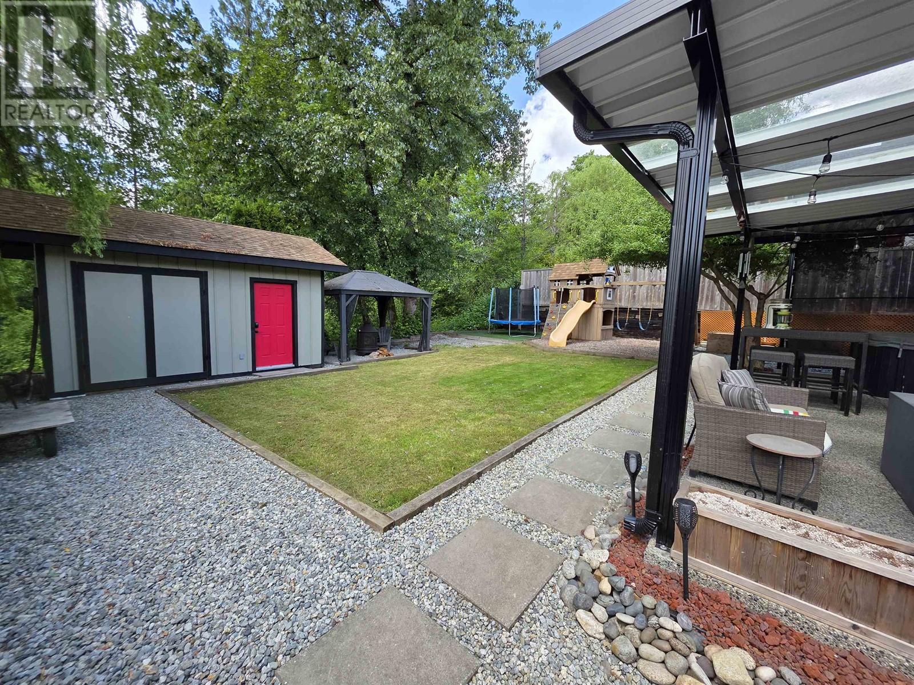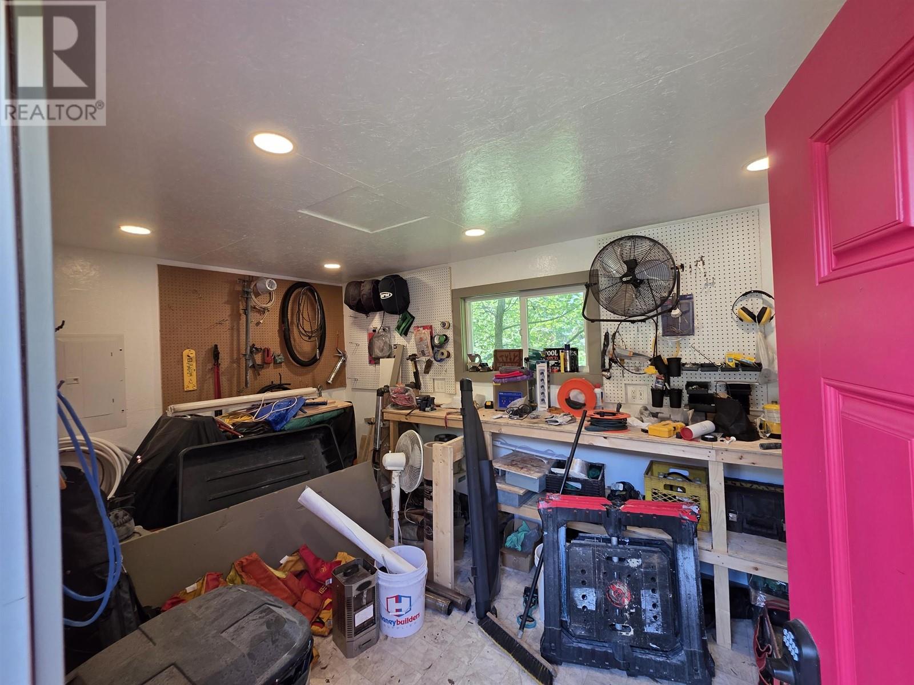4 Bedroom
3 Bathroom
2,066 ft2
2 Level
Fireplace
Air Conditioned
Forced Air
$1,226,888
MOVE IN READY! Fully remodeled 3 story home on 7200sq/ft lot backing onto Green-Belt. ATTENTION WORKERS! New 10x16 insulated, wired & heated Shop; New Driveway w/parking for work truck/van, RV or Boat. ATTENTION COOKS! New eat-in CHEFS KITCHEN w/premium appliances inc. 36" WOLF gas range. ATTENTION ADULTS! New Master Suite w/heated flooring, Romeo-Juliet balcony, 2-person steam shower w/rainfall head, & large walk-in closet. ATTENTION OUTDOOR LOVERS! New 560sq/ft covered Concrete Patio w/Hot Tub & built-in Fire Table; Raised garden, gazebo w/fire pit, trampoline & playhouse w/slide & swings. ATTENTION FAMILIES! Large Family & Living Rooms, Basement w/theatre/games room, large 4th bedroom & WALK-IN 5´10" 550sq/ft insulated crawlspace for storage. New Roof, H/E Furnace w/Central Air + More (id:46156)
Property Details
|
MLS® Number
|
R3005661 |
|
Property Type
|
Single Family |
|
Amenities Near By
|
Golf Course, Recreation, Shopping |
|
Features
|
Central Location |
|
Parking Space Total
|
6 |
|
Storage Type
|
Storage Shed |
|
Structure
|
Workshop |
Building
|
Bathroom Total
|
3 |
|
Bedrooms Total
|
4 |
|
Appliances
|
All, Hot Tub |
|
Architectural Style
|
2 Level |
|
Basement Development
|
Finished |
|
Basement Features
|
Unknown |
|
Basement Type
|
Partial (finished) |
|
Constructed Date
|
1987 |
|
Construction Style Attachment
|
Detached |
|
Cooling Type
|
Air Conditioned |
|
Fire Protection
|
Security System, Smoke Detectors |
|
Fireplace Present
|
Yes |
|
Fireplace Total
|
1 |
|
Fixture
|
Drapes/window Coverings |
|
Heating Type
|
Forced Air |
|
Size Interior
|
2,066 Ft2 |
|
Type
|
House |
Parking
Land
|
Acreage
|
No |
|
Land Amenities
|
Golf Course, Recreation, Shopping |
|
Size Frontage
|
53 Ft |
|
Size Irregular
|
7216 |
|
Size Total
|
7216 Sqft |
|
Size Total Text
|
7216 Sqft |
https://www.realtor.ca/real-estate/28346870/11279-harrison-street-maple-ridge


