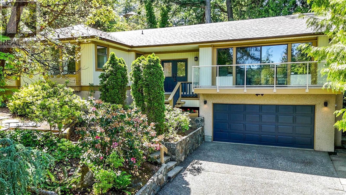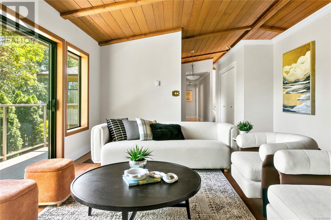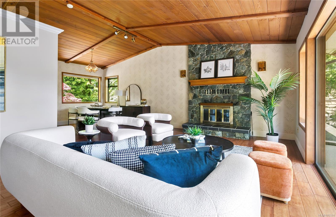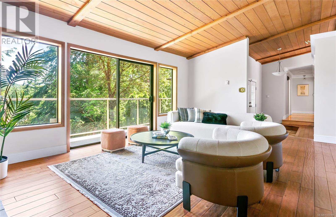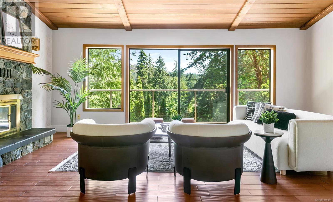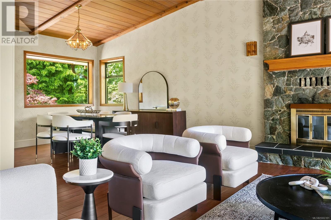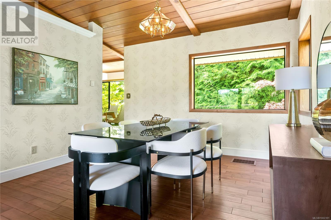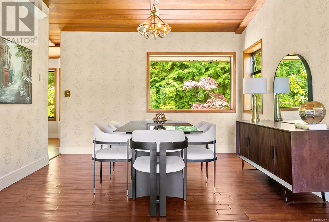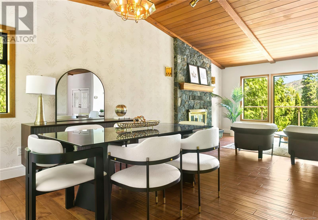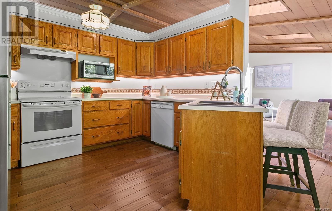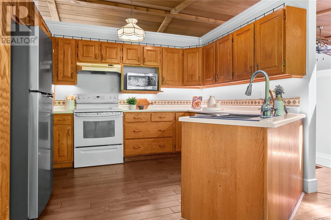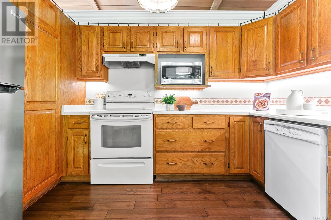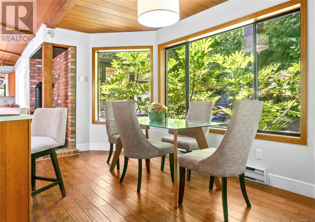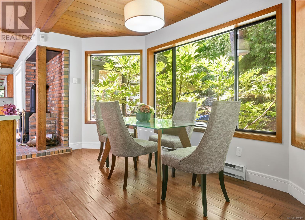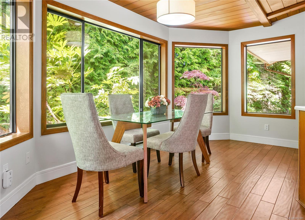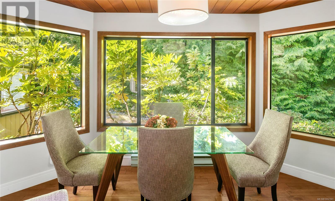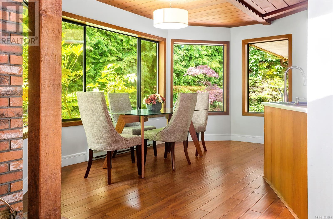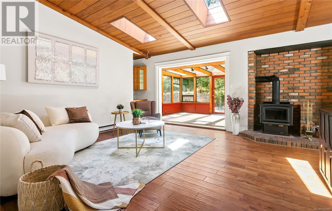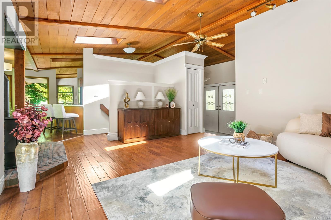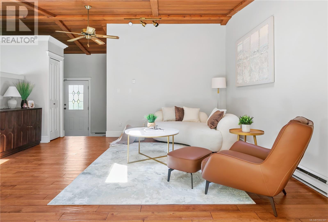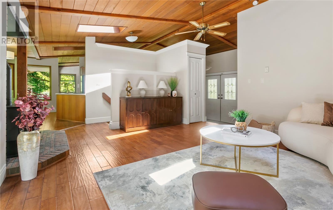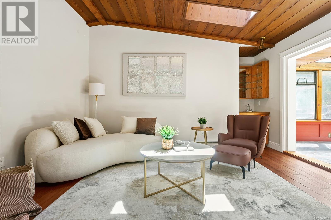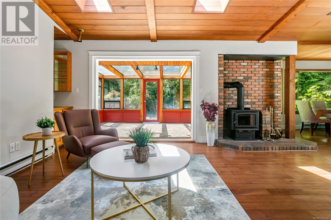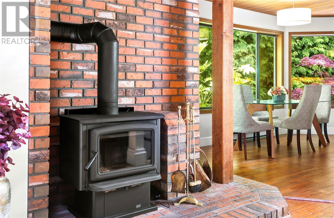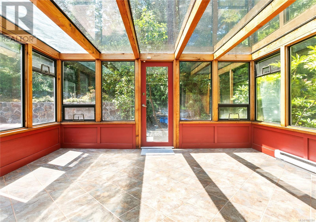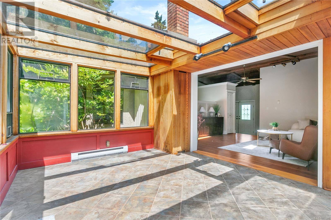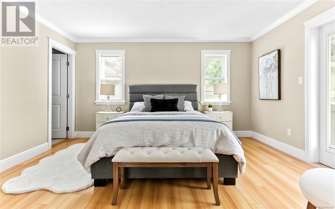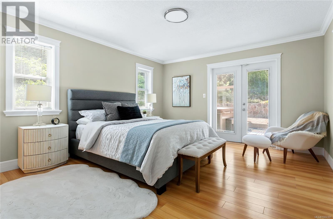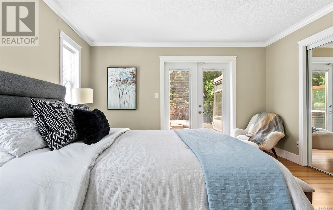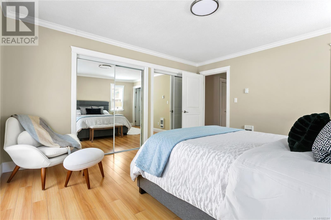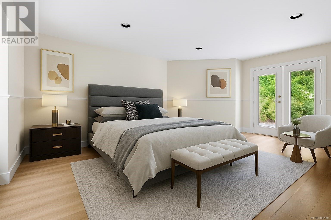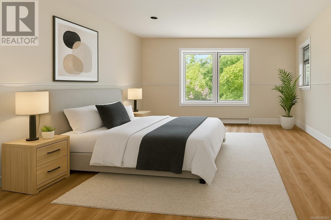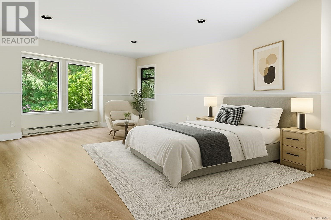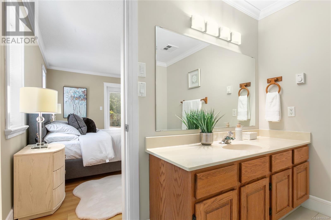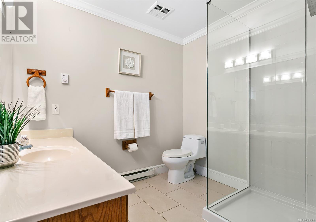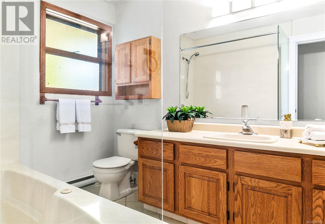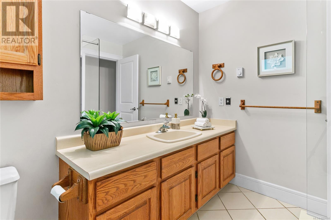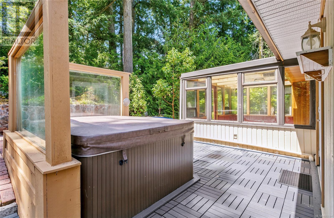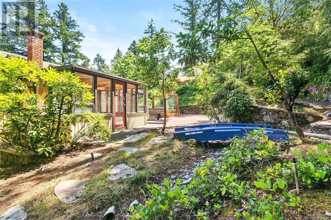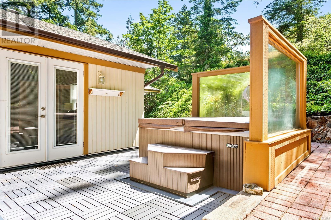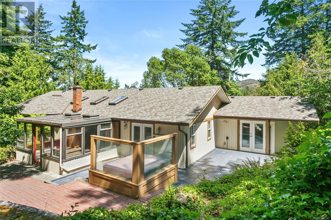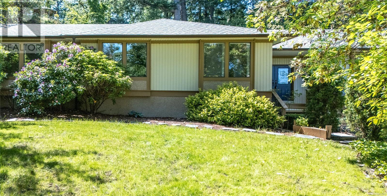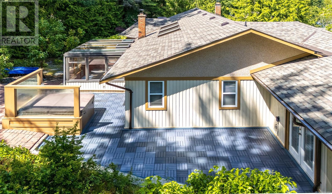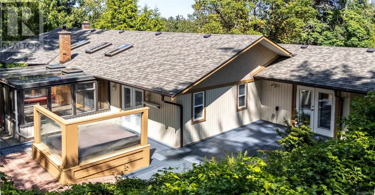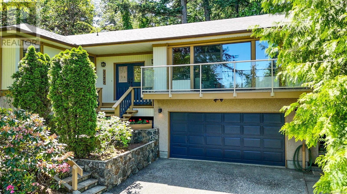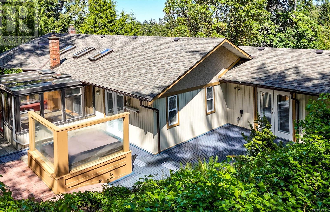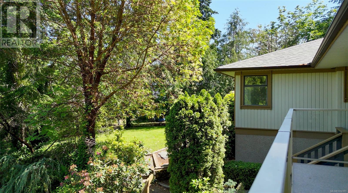1129 Faithwood Pl Saanich, British Columbia V8X 4Y6
$1,485,000
OPEN HOUSE SAT 11am-12:30pm. Set on a private 1/3 acre in the heart of Broadmead, this beautifully designed home offers a tranquil retreat with captivating mountain views. Soaring vaulted cedar ceilings and expansive windows bathe the open-concept living and dining areas in natural light, with a striking stone fireplace and seamless access to a morning-sun balcony. The kitchen features warm wood cabinetry, a functional wraparound layout, and a cozy bay window eating nook that brings the lush outdoors in. The flexible layout includes multiple living zones: a spacious family room with wood-burning stove, a dedicated home office or guest room, and an oversized media room/bedroom with soundproofing and double doors leading to a secluded hot tub patio. The primary suite offers a spa-like ensuite with a brand-new walk-in shower, generous closet space, and French doors to the private backyard oasis. Additional highlights include a double garage, easy-care landscaping, a cedar-and-glass sunroom, and newly installed roof. Located in one of Victoria’s most prestigious neighbourhoods, this unique Broadmead residence is a true pleasure to show. (id:46156)
Open House
This property has open houses!
11:00 am
Ends at:12:30 pm
Property Details
| MLS® Number | 1002391 |
| Property Type | Single Family |
| Neigbourhood | Broadmead |
| Features | Cul-de-sac, Private Setting, Wooded Area, Irregular Lot Size, Sloping, Other, Pie |
| Parking Space Total | 4 |
| Plan | Vip41689 |
| Structure | Shed, Patio(s) |
| View Type | Valley View |
Building
| Bathroom Total | 2 |
| Bedrooms Total | 4 |
| Architectural Style | Character |
| Constructed Date | 1986 |
| Cooling Type | None |
| Fireplace Present | Yes |
| Fireplace Total | 2 |
| Heating Fuel | Electric, Wood |
| Heating Type | Baseboard Heaters |
| Size Interior | 4,131 Ft2 |
| Total Finished Area | 2775 Sqft |
| Type | House |
Land
| Access Type | Road Access |
| Acreage | No |
| Size Irregular | 14375 |
| Size Total | 14375 Sqft |
| Size Total Text | 14375 Sqft |
| Zoning Type | Residential |
Rooms
| Level | Type | Length | Width | Dimensions |
|---|---|---|---|---|
| Lower Level | Storage | 15 ft | 5 ft | 15 ft x 5 ft |
| Lower Level | Laundry Room | 8 ft | 15 ft | 8 ft x 15 ft |
| Lower Level | Mud Room | 8 ft | 6 ft | 8 ft x 6 ft |
| Main Level | Patio | 27 ft | 12 ft | 27 ft x 12 ft |
| Main Level | Balcony | 21 ft | 4 ft | 21 ft x 4 ft |
| Main Level | Bathroom | 4-Piece | ||
| Main Level | Bedroom | 11 ft | 11 ft | 11 ft x 11 ft |
| Main Level | Bedroom | 11 ft | 10 ft | 11 ft x 10 ft |
| Main Level | Ensuite | 3-Piece | ||
| Main Level | Primary Bedroom | 13 ft | 15 ft | 13 ft x 15 ft |
| Main Level | Bedroom | 16 ft | 20 ft | 16 ft x 20 ft |
| Main Level | Sunroom | 14 ft | 11 ft | 14 ft x 11 ft |
| Main Level | Family Room | 16 ft | 15 ft | 16 ft x 15 ft |
| Main Level | Eating Area | 15 ft | 8 ft | 15 ft x 8 ft |
| Main Level | Kitchen | 12 ft | 11 ft | 12 ft x 11 ft |
| Main Level | Dining Room | 12 ft | 11 ft | 12 ft x 11 ft |
| Main Level | Living Room | 20 ft | 14 ft | 20 ft x 14 ft |
| Main Level | Entrance | 14 ft | 6 ft | 14 ft x 6 ft |
https://www.realtor.ca/real-estate/28445128/1129-faithwood-pl-saanich-broadmead


