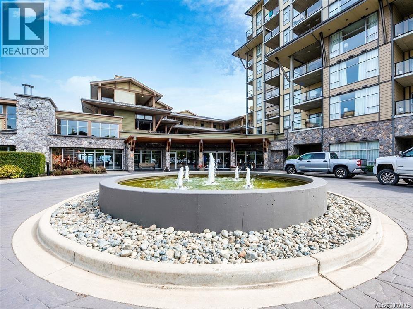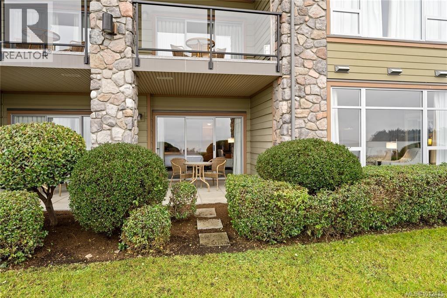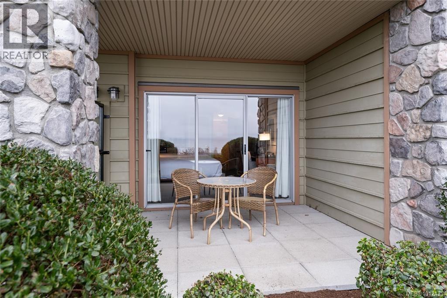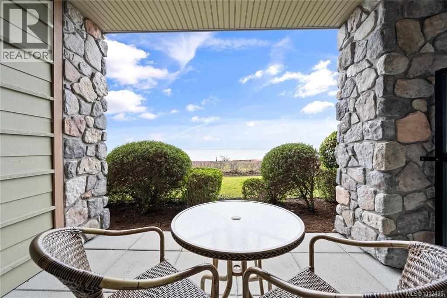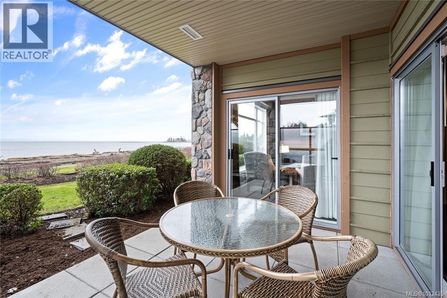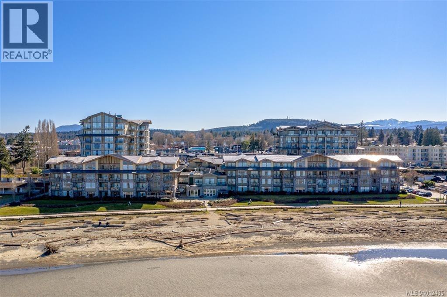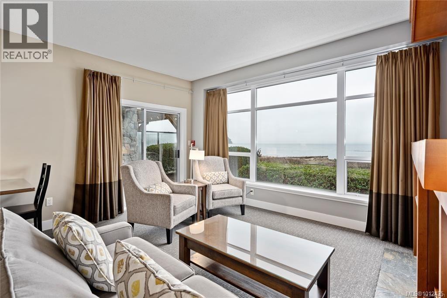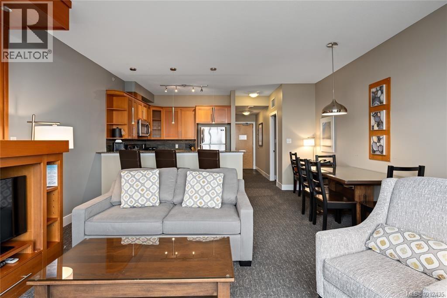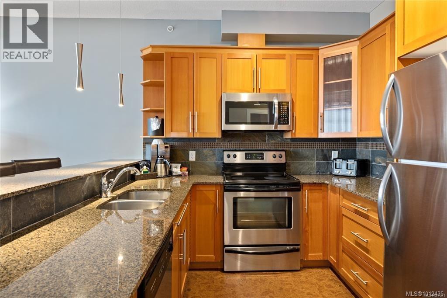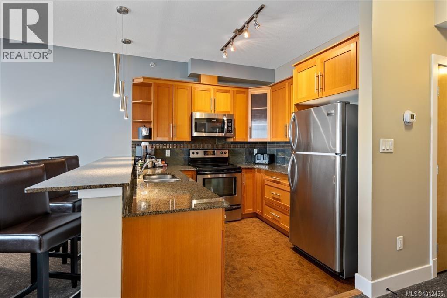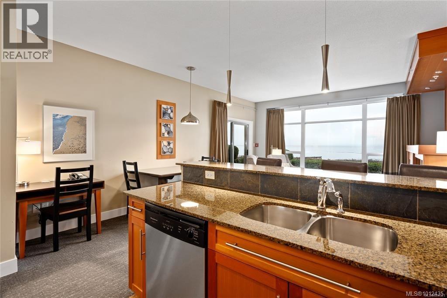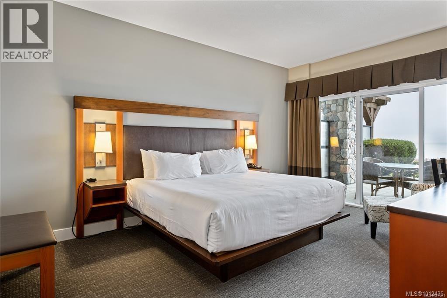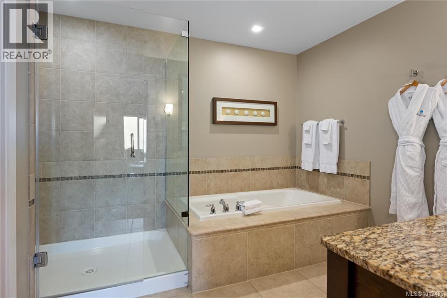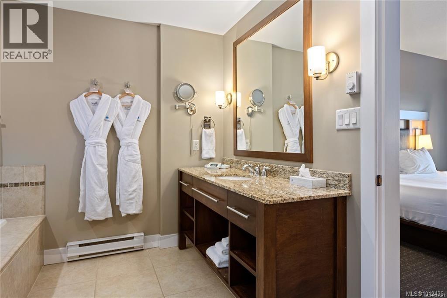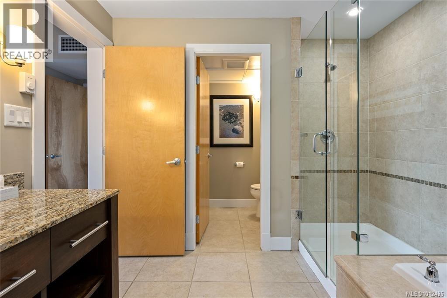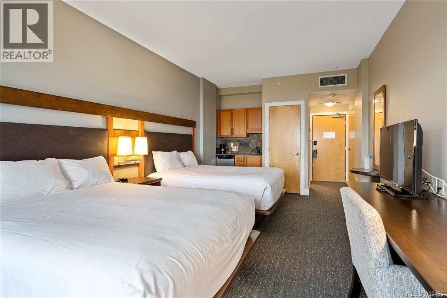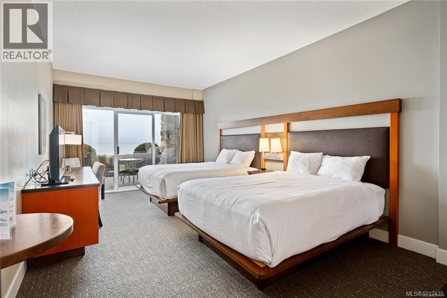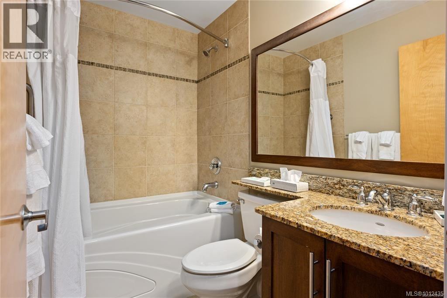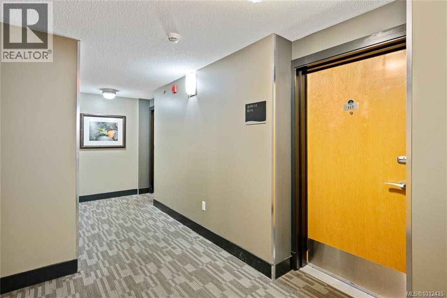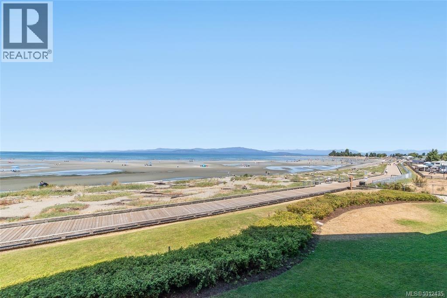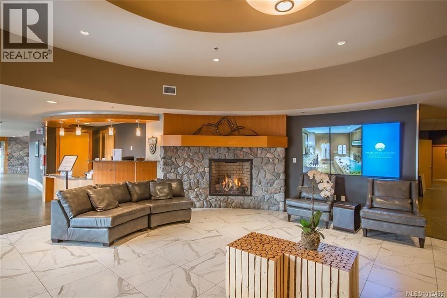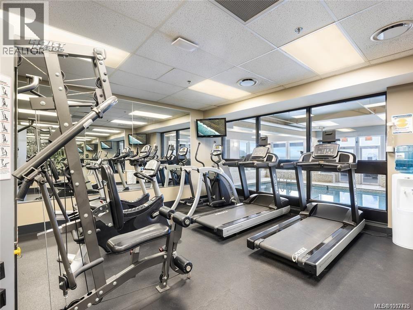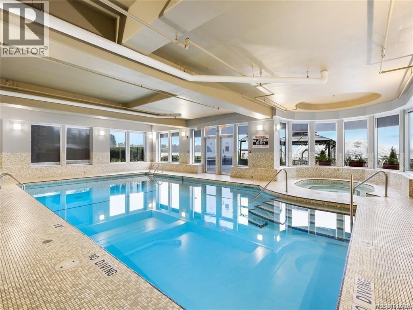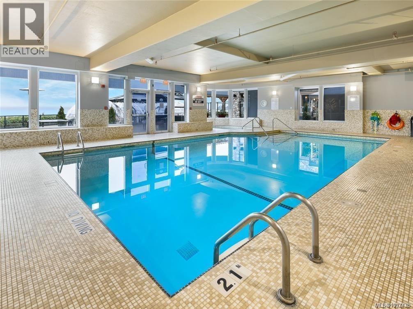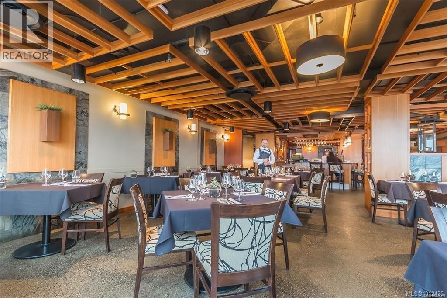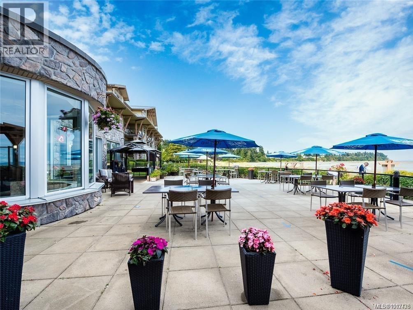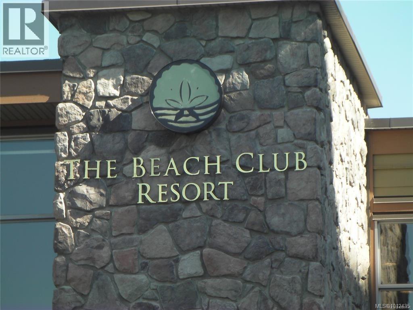113/114b 181 Beachside Dr Parksville, British Columbia V9P 0B1
$219,900Maintenance,
$615.16 Monthly
Maintenance,
$615.16 MonthlyOcean front Resort style living at it's best? This Beach Club condo is waiting for you! Your walk-on beach front condo will amaze you every time you visit. Stunning ocean/island views. Ground floor location provides easy access from front door/desk. Minimal walk by traffic. Quiet, private patio. Your fractional ownership allows for 12 weeks usage annually or place into the revenue rental pool. This is a fully furnished, ground level, 1 bedroom (king), 2 bath main suite and a 1 bedroom (2 queens),1 bath, lock-off suite. Use the whole space or just part and rent out the other side while you are here. Separate entry to each side. Tastefully decorated with many lovely features; stainless steel appliances, in house laundry, granite counters, gas fireplace, huge windows, 2 patio spaces & much more. Curl up by the cozy fireplace, enjoy all the club's amenities (pool, gym, spa, etc) or sit on your patio and enjoy the sensational sunsets of the beautiful Parksville Beach! The choice is yours. (id:46156)
Property Details
| MLS® Number | 1012435 |
| Property Type | Single Family |
| Neigbourhood | Parksville |
| Community Features | Pets Not Allowed, Family Oriented |
| Features | Central Location, Level Lot, Other, Marine Oriented |
| Plan | Vis6398 |
| Structure | Patio(s) |
| View Type | Mountain View, Ocean View |
| Water Front Type | Waterfront On Ocean |
Building
| Bathroom Total | 3 |
| Bedrooms Total | 2 |
| Constructed Date | 2007 |
| Cooling Type | Central Air Conditioning |
| Fireplace Present | Yes |
| Fireplace Total | 1 |
| Heating Fuel | Electric, Natural Gas |
| Heating Type | Forced Air |
| Size Interior | 1,495 Ft2 |
| Total Finished Area | 1273 Sqft |
| Type | Apartment |
Land
| Access Type | Road Access |
| Acreage | No |
| Zoning Description | Mwc_1 |
| Zoning Type | Residential/commercial |
Rooms
| Level | Type | Length | Width | Dimensions |
|---|---|---|---|---|
| Main Level | Patio | 12 ft | 9 ft | 12 ft x 9 ft |
| Main Level | Patio | 13 ft | 9 ft | 13 ft x 9 ft |
| Main Level | Ensuite | 4-Piece | ||
| Main Level | Bathroom | 2-Piece | ||
| Main Level | Entrance | 4 ft | Measurements not available x 4 ft | |
| Main Level | Laundry Room | 3'6 x 2'10 | ||
| Main Level | Primary Bedroom | 17 ft | 17 ft x Measurements not available | |
| Main Level | Kitchen | 10 ft | 10 ft x Measurements not available | |
| Main Level | Dining Room | 6'8 x 6'6 | ||
| Additional Accommodation | Bathroom | X | ||
| Additional Accommodation | Bedroom | 19'5 x 11'6 | ||
| Additional Accommodation | Living Room | 16 ft | 15 ft | 16 ft x 15 ft |
https://www.realtor.ca/real-estate/28796386/113114b-181-beachside-dr-parksville-parksville


