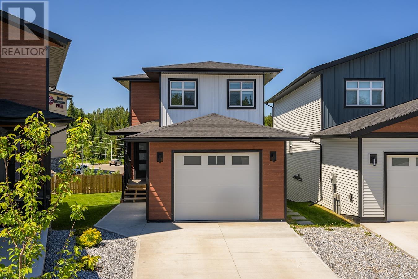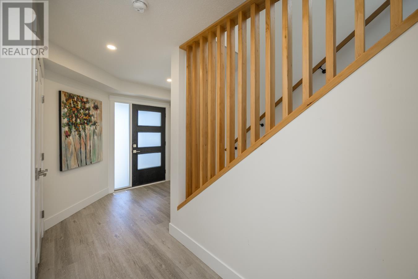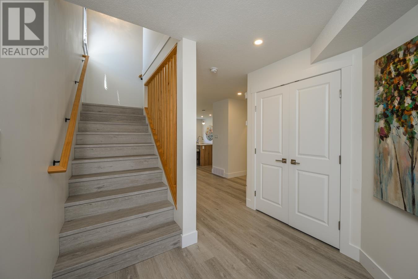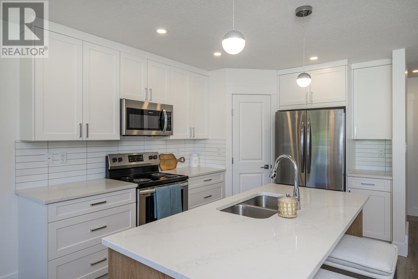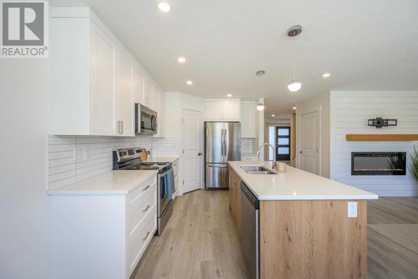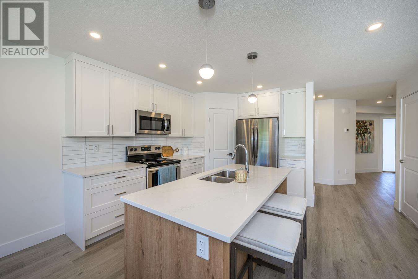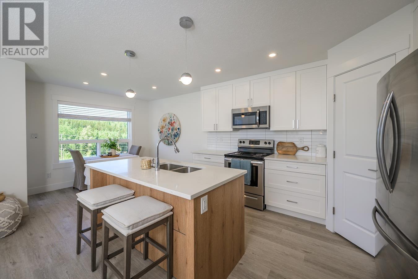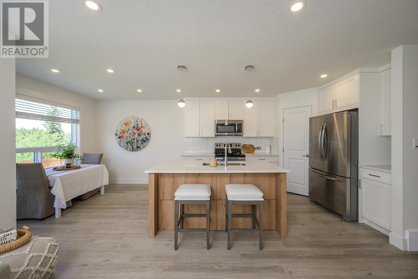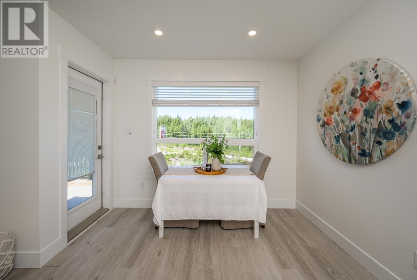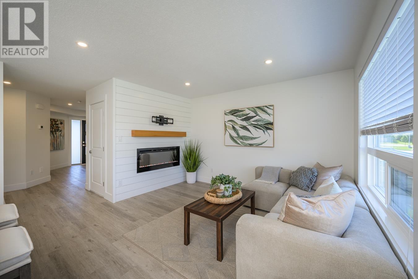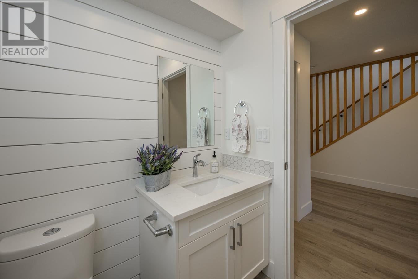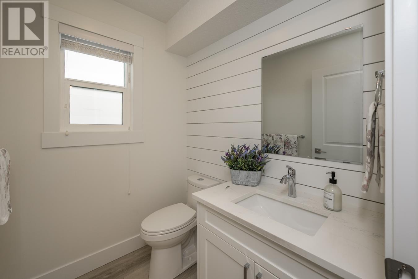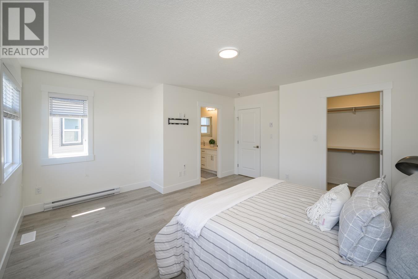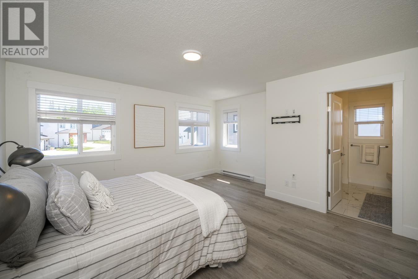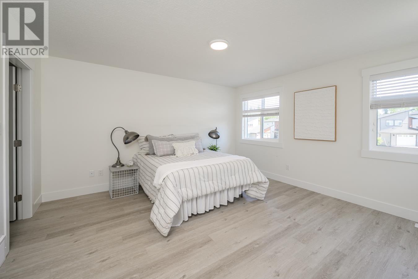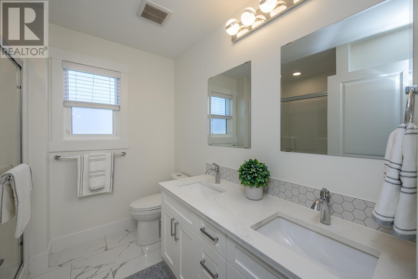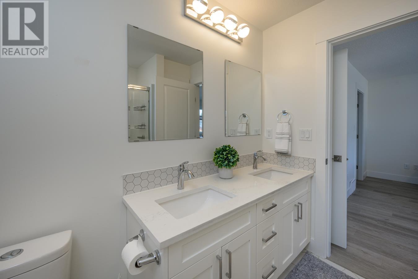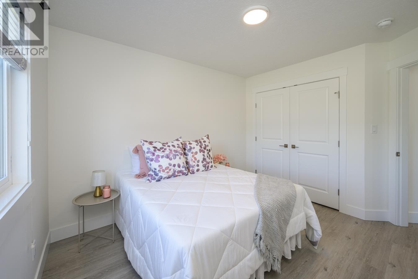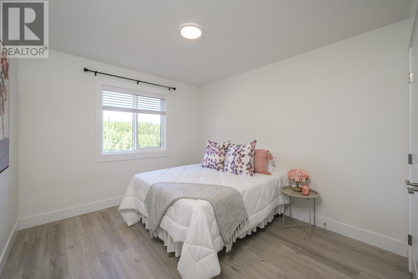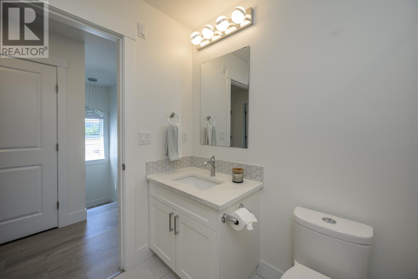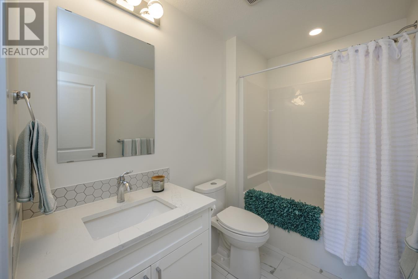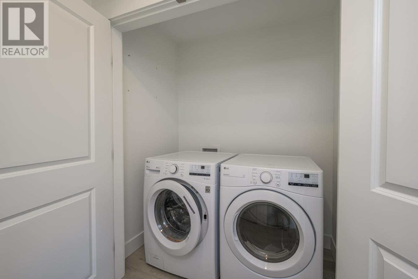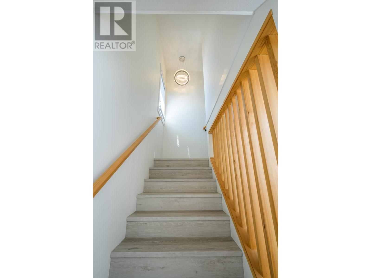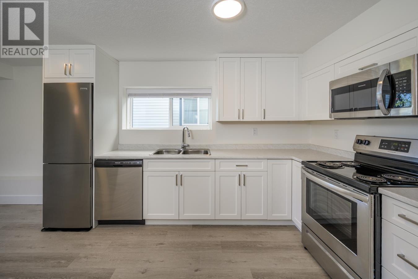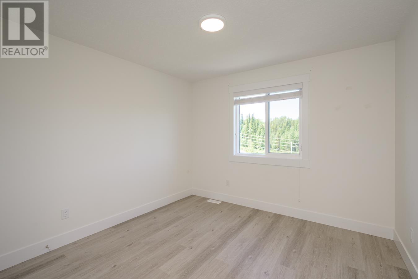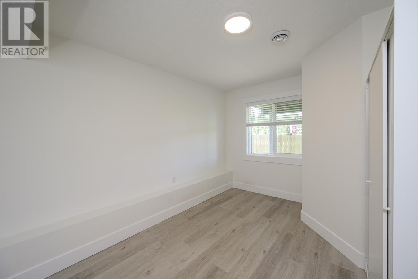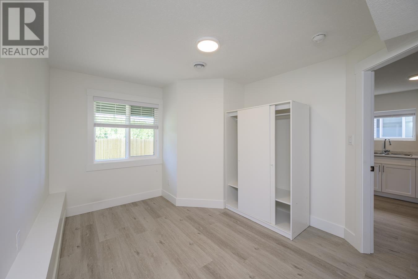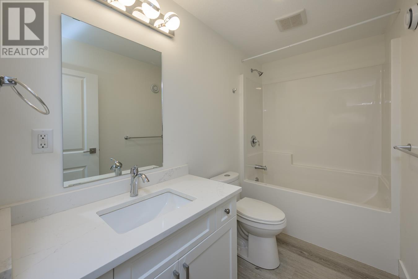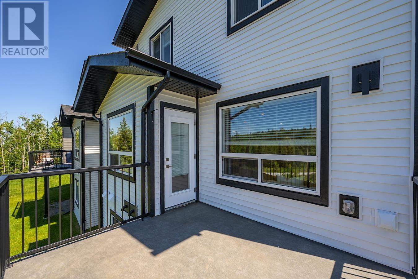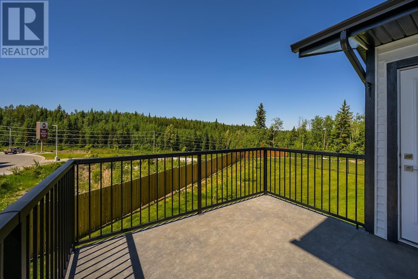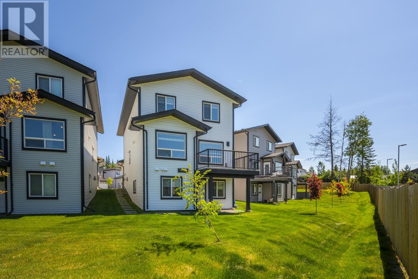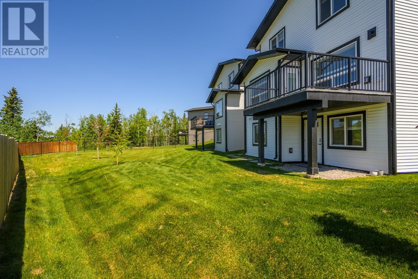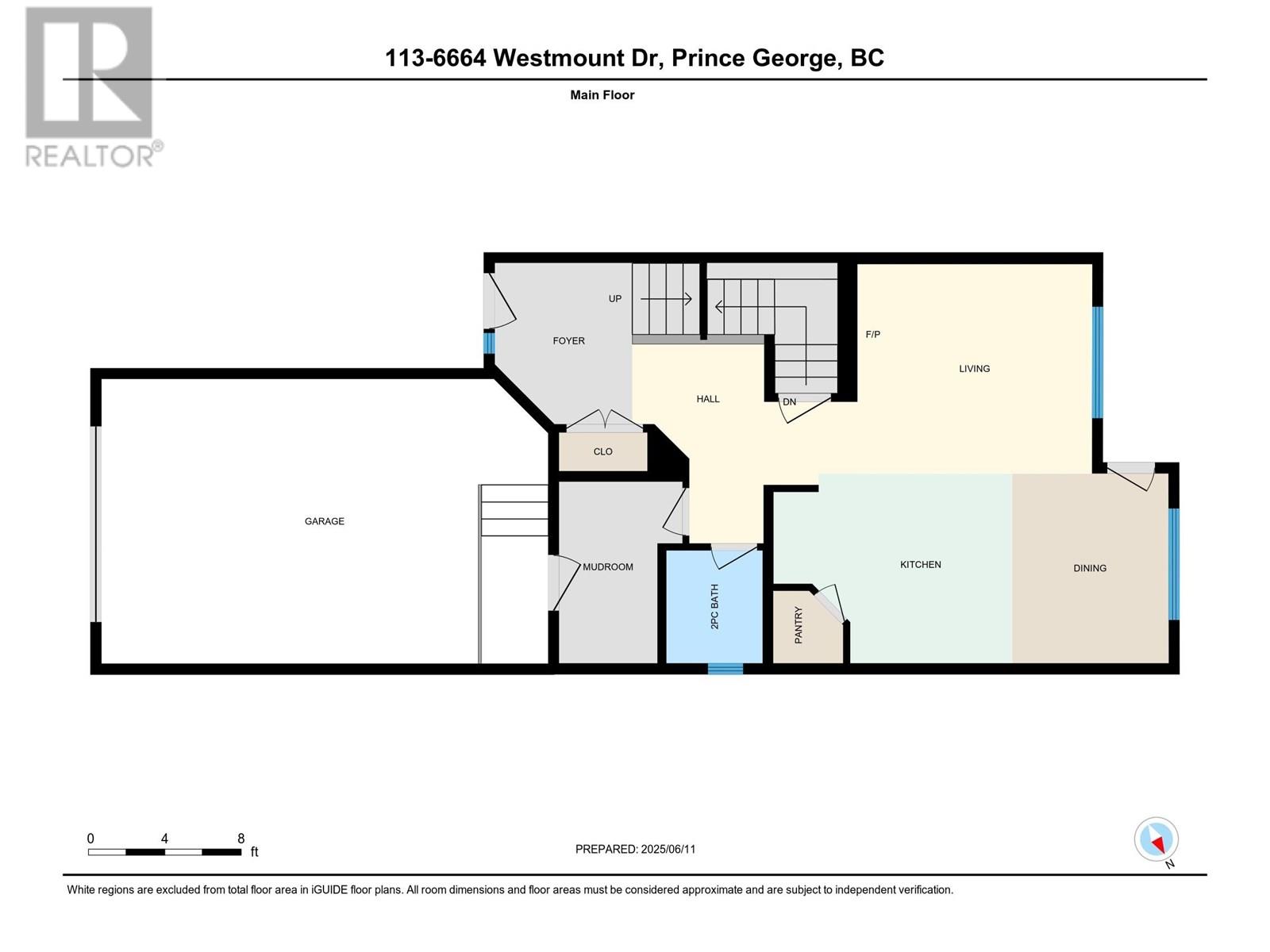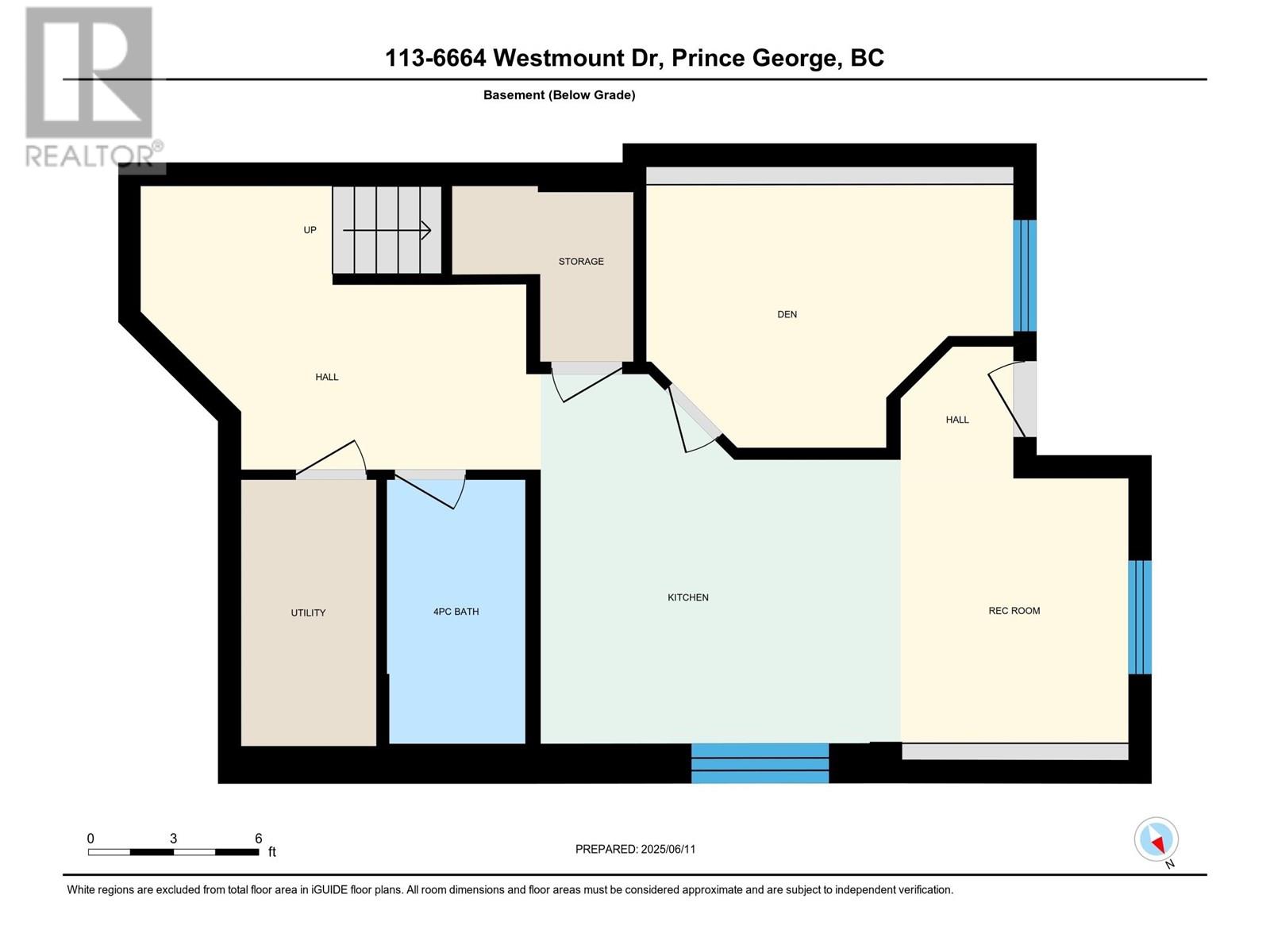4 Bedroom
4 Bathroom
2,218 ft2
Forced Air
$599,900
* PREC - Personal Real Estate Corporation. Welcome to this modern 2-storey detached strata home, located just west of Prince George. Built in 2021, this 4-bed, 4-bath gem offers 2,200 sq ft of stylish, low-maintenance living perfect for young professionals or retirees seeking a simplified lifestyle. Enjoy a spacious open-concept main floor with contemporary finishes throughout. The large master bedroom features a beautiful ensuite for your comfort and privacy. The fully finished basement includes a 1-bedroom in-law suite—ideal for guests, extended family, or additional income. With a low strata fee, this property combines convenience and value. Close to shopping, scenic trails, and essential amenities, this home delivers modern living in a peaceful location. Don’t miss out—schedule your showing today! (id:46156)
Property Details
|
MLS® Number
|
R3014330 |
|
Property Type
|
Single Family |
Building
|
Bathroom Total
|
4 |
|
Bedrooms Total
|
4 |
|
Amenities
|
Laundry - In Suite |
|
Constructed Date
|
2021 |
|
Construction Style Attachment
|
Detached |
|
Exterior Finish
|
Vinyl Siding |
|
Foundation Type
|
Concrete Perimeter |
|
Heating Fuel
|
Natural Gas |
|
Heating Type
|
Forced Air |
|
Roof Material
|
Asphalt Shingle |
|
Roof Style
|
Conventional |
|
Stories Total
|
2 |
|
Size Interior
|
2,218 Ft2 |
|
Type
|
House |
|
Utility Water
|
Municipal Water |
Parking
Land
|
Acreage
|
No |
|
Size Irregular
|
4299 |
|
Size Total
|
4299 Sqft |
|
Size Total Text
|
4299 Sqft |
Rooms
| Level |
Type |
Length |
Width |
Dimensions |
|
Basement |
Living Room |
8 ft ,5 in |
8 ft ,2 in |
8 ft ,5 in x 8 ft ,2 in |
|
Basement |
Kitchen |
12 ft ,4 in |
10 ft ,2 in |
12 ft ,4 in x 10 ft ,2 in |
|
Basement |
Bedroom 4 |
10 ft ,4 in |
9 ft |
10 ft ,4 in x 9 ft |
|
Main Level |
Kitchen |
8 ft ,9 in |
13 ft ,3 in |
8 ft ,9 in x 13 ft ,3 in |
|
Main Level |
Dining Room |
9 ft ,1 in |
7 ft ,1 in |
9 ft ,1 in x 7 ft ,1 in |
|
Main Level |
Living Room |
11 ft ,5 in |
12 ft ,4 in |
11 ft ,5 in x 12 ft ,4 in |
|
Main Level |
Primary Bedroom |
15 ft ,4 in |
14 ft ,1 in |
15 ft ,4 in x 14 ft ,1 in |
|
Main Level |
Other |
4 ft ,1 in |
6 ft ,1 in |
4 ft ,1 in x 6 ft ,1 in |
|
Main Level |
Bedroom 2 |
9 ft ,1 in |
11 ft ,4 in |
9 ft ,1 in x 11 ft ,4 in |
|
Main Level |
Bedroom 3 |
10 ft ,9 in |
10 ft ,7 in |
10 ft ,9 in x 10 ft ,7 in |
|
Main Level |
Laundry Room |
3 ft ,4 in |
6 ft ,1 in |
3 ft ,4 in x 6 ft ,1 in |
|
Main Level |
Mud Room |
5 ft ,1 in |
9 ft ,6 in |
5 ft ,1 in x 9 ft ,6 in |
https://www.realtor.ca/real-estate/28452906/113-6664-westmount-drive-prince-george


