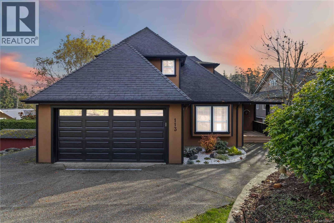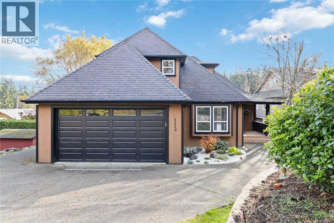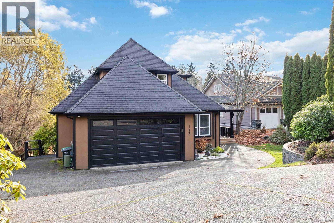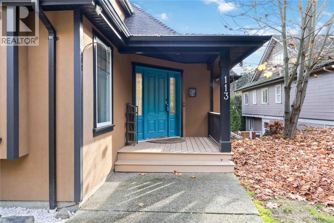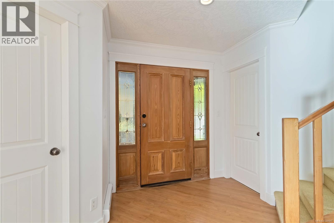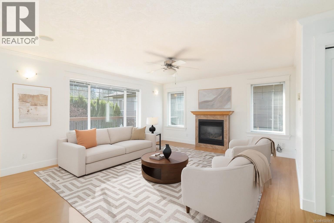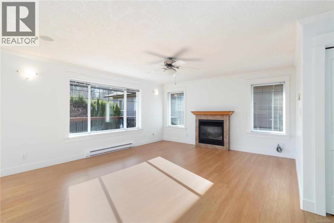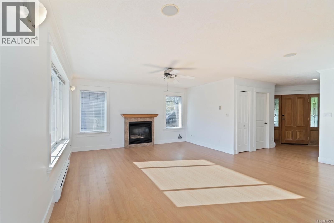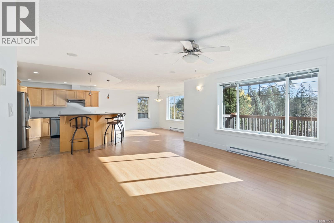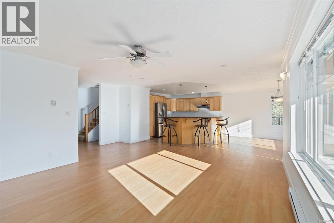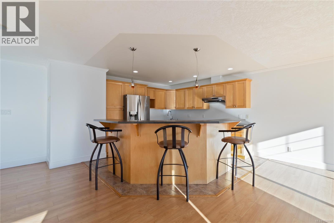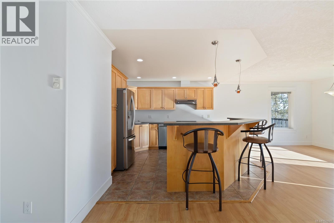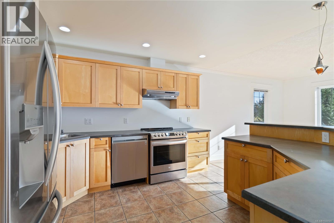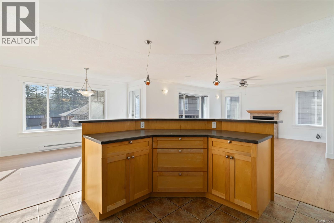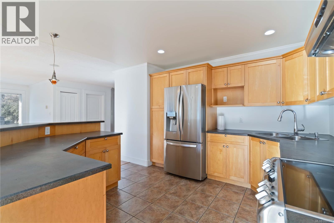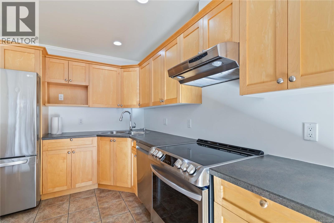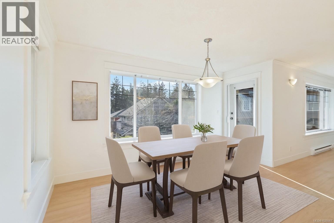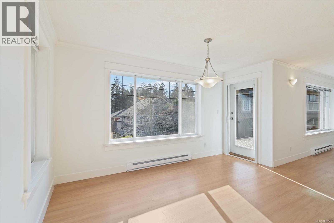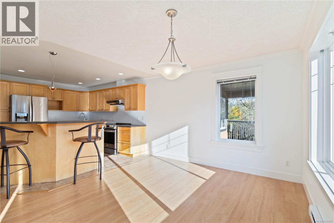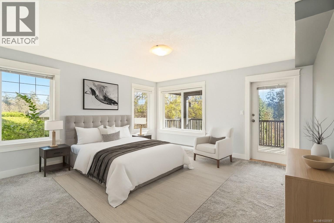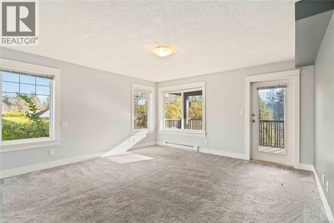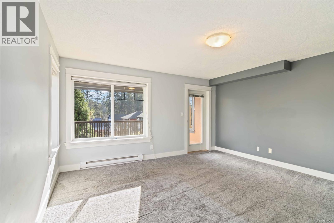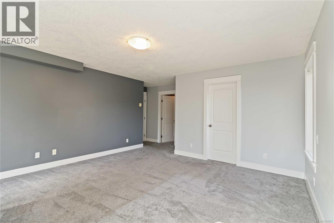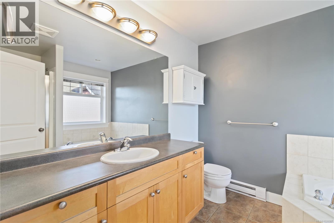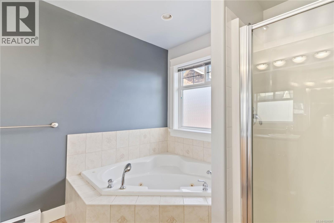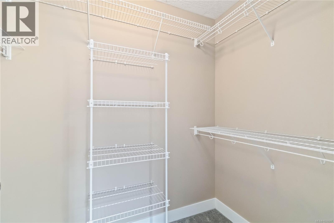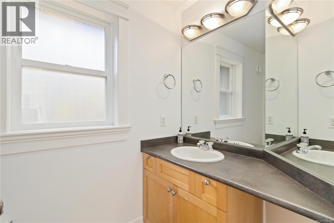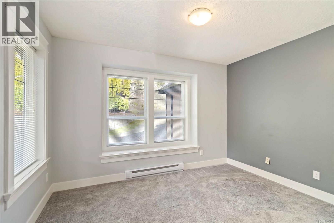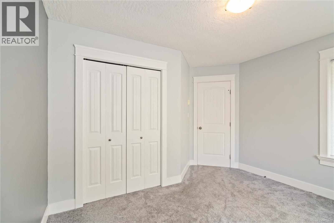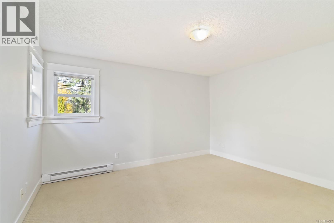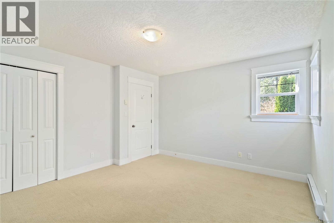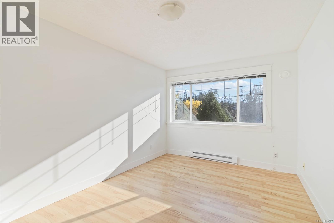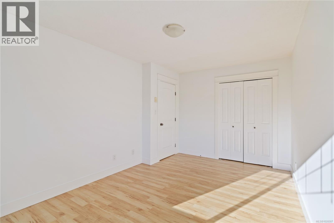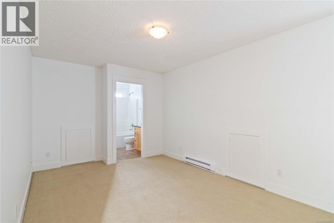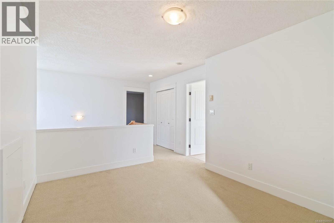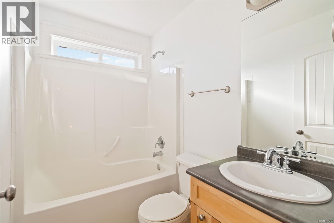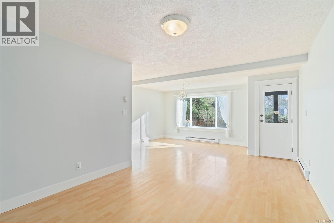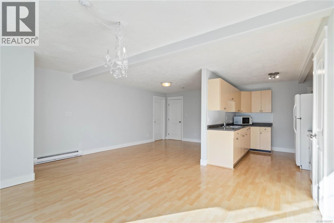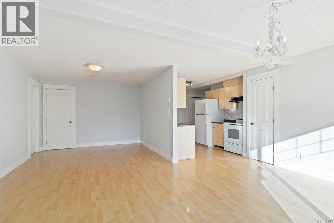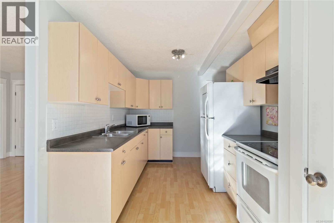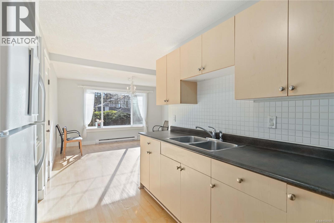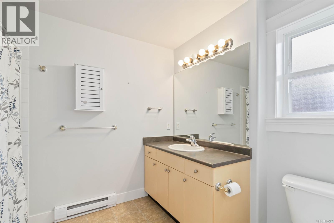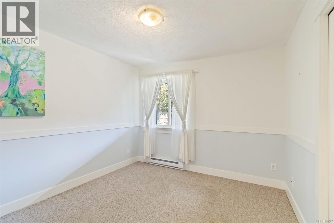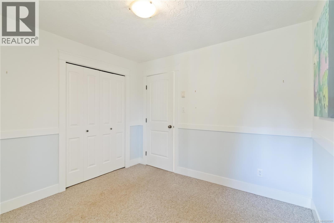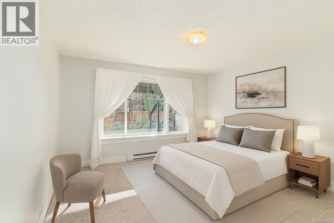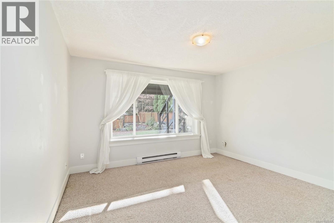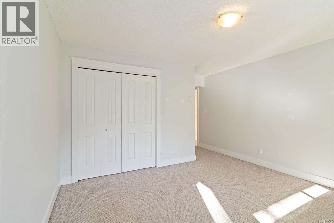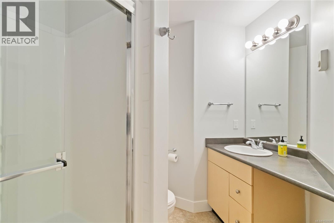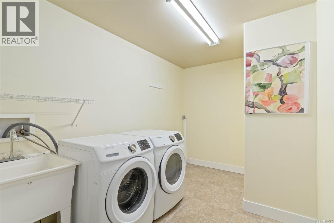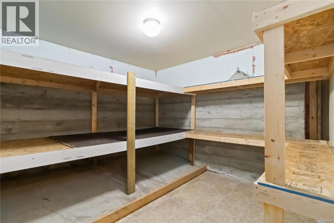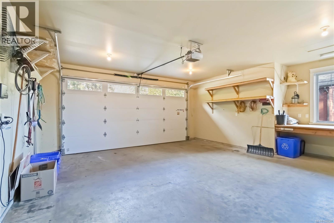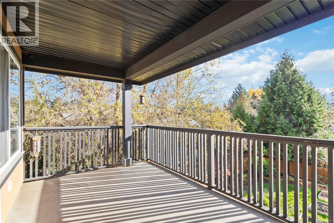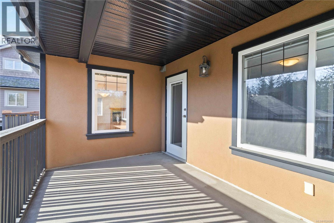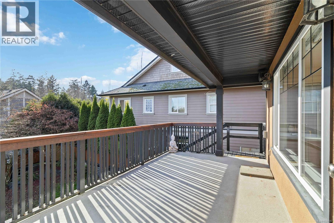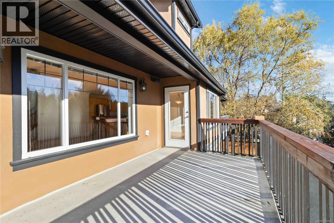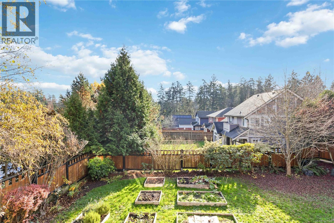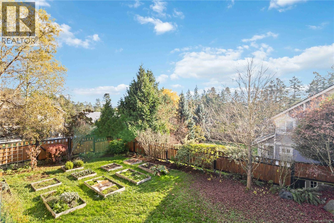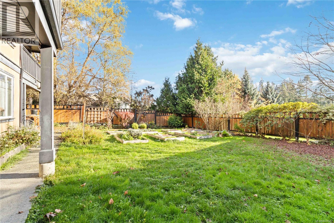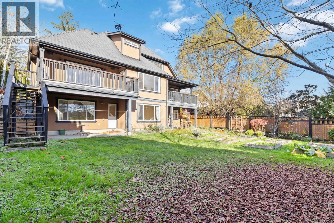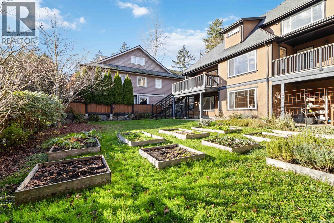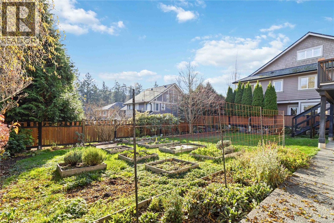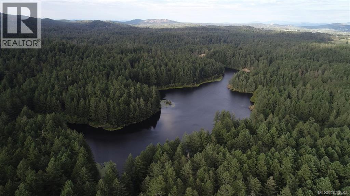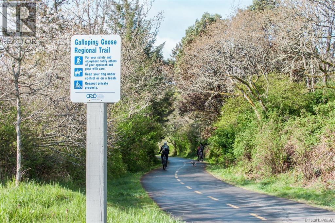113 Atkins Rd View Royal, British Columbia V9B 6V4
$1,249,000Maintenance,
$105 Monthly
Maintenance,
$105 MonthlyDiscover exceptional value in this 2005 built home in sought after View Royal, offering over 3,350 sqft of well-designed living space and an impressive 8,900 sqft lot. The property includes a spacious 2 bedroom, 2 bathroom suite, perfect for extended family, multi-generational living, guests or added rental income. The main level features a bright, open concept kitchen/dining area & Living Room with a gas fireplace that flows seamlessly onto a beautiful sunny south-facing deck. A generous primary bedroom is conveniently located on the main floor, along with a den/office/bedroom that is ideal for remote work. Upstairs, you’ll find two additional bedrooms and a versatile family/recreation area for added comfort and flexibility. The large, usable yard sits just steps from Thetis Lake Park, providing endless opportunities for hiking, swimming, and exploring the Galloping Goose Trail. This home is an excellent option for a wide range of buyers, offering space, versatility, and an unbeatable location. (id:46156)
Property Details
| MLS® Number | 1020587 |
| Property Type | Single Family |
| Neigbourhood | Six Mile |
| Community Features | Pets Allowed, Family Oriented |
| Features | Central Location, Curb & Gutter, Southern Exposure, Other, Rectangular |
| Parking Space Total | 5 |
| Plan | Vis5568 |
| View Type | Valley View |
Building
| Bathroom Total | 5 |
| Bedrooms Total | 6 |
| Architectural Style | Contemporary |
| Constructed Date | 2005 |
| Cooling Type | Window Air Conditioner |
| Fireplace Present | Yes |
| Fireplace Total | 1 |
| Heating Fuel | Electric, Natural Gas |
| Heating Type | Baseboard Heaters |
| Size Interior | 4,131 Ft2 |
| Total Finished Area | 3374 Sqft |
| Type | House |
Land
| Access Type | Road Access |
| Acreage | No |
| Size Irregular | 8865 |
| Size Total | 8865 Sqft |
| Size Total Text | 8865 Sqft |
| Zoning Type | Residential |
Rooms
| Level | Type | Length | Width | Dimensions |
|---|---|---|---|---|
| Second Level | Recreation Room | 15 ft | 10 ft | 15 ft x 10 ft |
| Second Level | Bedroom | 14 ft | 13 ft | 14 ft x 13 ft |
| Second Level | Bedroom | 15 ft | 10 ft | 15 ft x 10 ft |
| Second Level | Bathroom | 3-Piece | ||
| Lower Level | Kitchen | 11 ft | 9 ft | 11 ft x 9 ft |
| Lower Level | Bathroom | 4-Piece | ||
| Lower Level | Laundry Room | 12 ft | 8 ft | 12 ft x 8 ft |
| Lower Level | Bedroom | 11 ft | 11 ft | 11 ft x 11 ft |
| Lower Level | Ensuite | 3-Piece | ||
| Lower Level | Living Room | 24 ft | 18 ft | 24 ft x 18 ft |
| Lower Level | Primary Bedroom | 13 ft | 12 ft | 13 ft x 12 ft |
| Lower Level | Storage | 12 ft | 11 ft | 12 ft x 11 ft |
| Main Level | Ensuite | 4-Piece | ||
| Main Level | Balcony | 14 ft | 9 ft | 14 ft x 9 ft |
| Main Level | Primary Bedroom | 15 ft | 15 ft | 15 ft x 15 ft |
| Main Level | Kitchen | 14 ft | 12 ft | 14 ft x 12 ft |
| Main Level | Dining Room | 14 ft | 12 ft | 14 ft x 12 ft |
| Main Level | Living Room | 18 ft | 15 ft | 18 ft x 15 ft |
| Main Level | Bathroom | 2-Piece | ||
| Main Level | Bedroom | 12 ft | 10 ft | 12 ft x 10 ft |
| Main Level | Entrance | 10 ft | 10 ft | 10 ft x 10 ft |
https://www.realtor.ca/real-estate/29127439/113-atkins-rd-view-royal-six-mile


