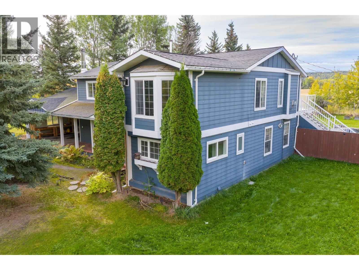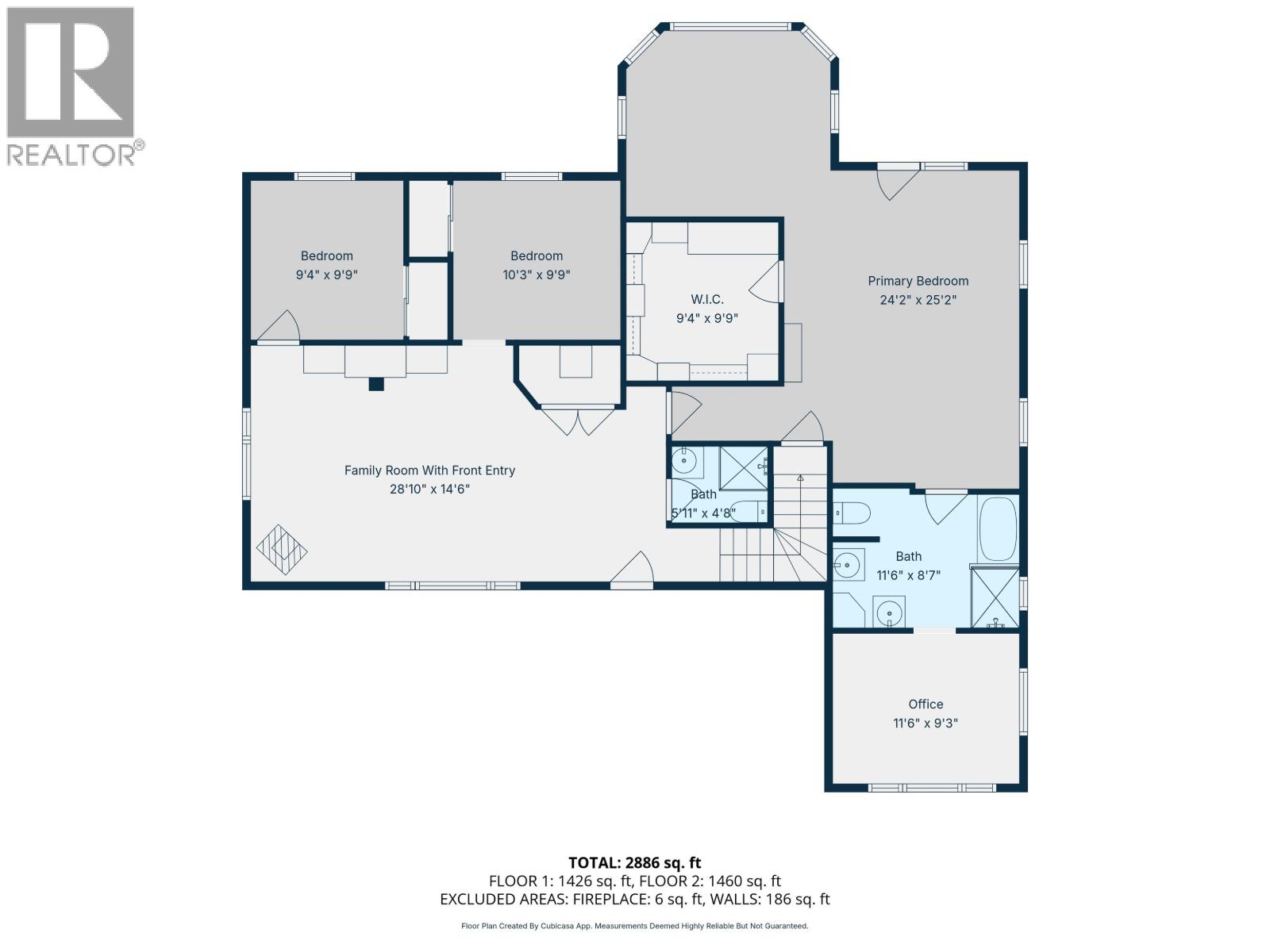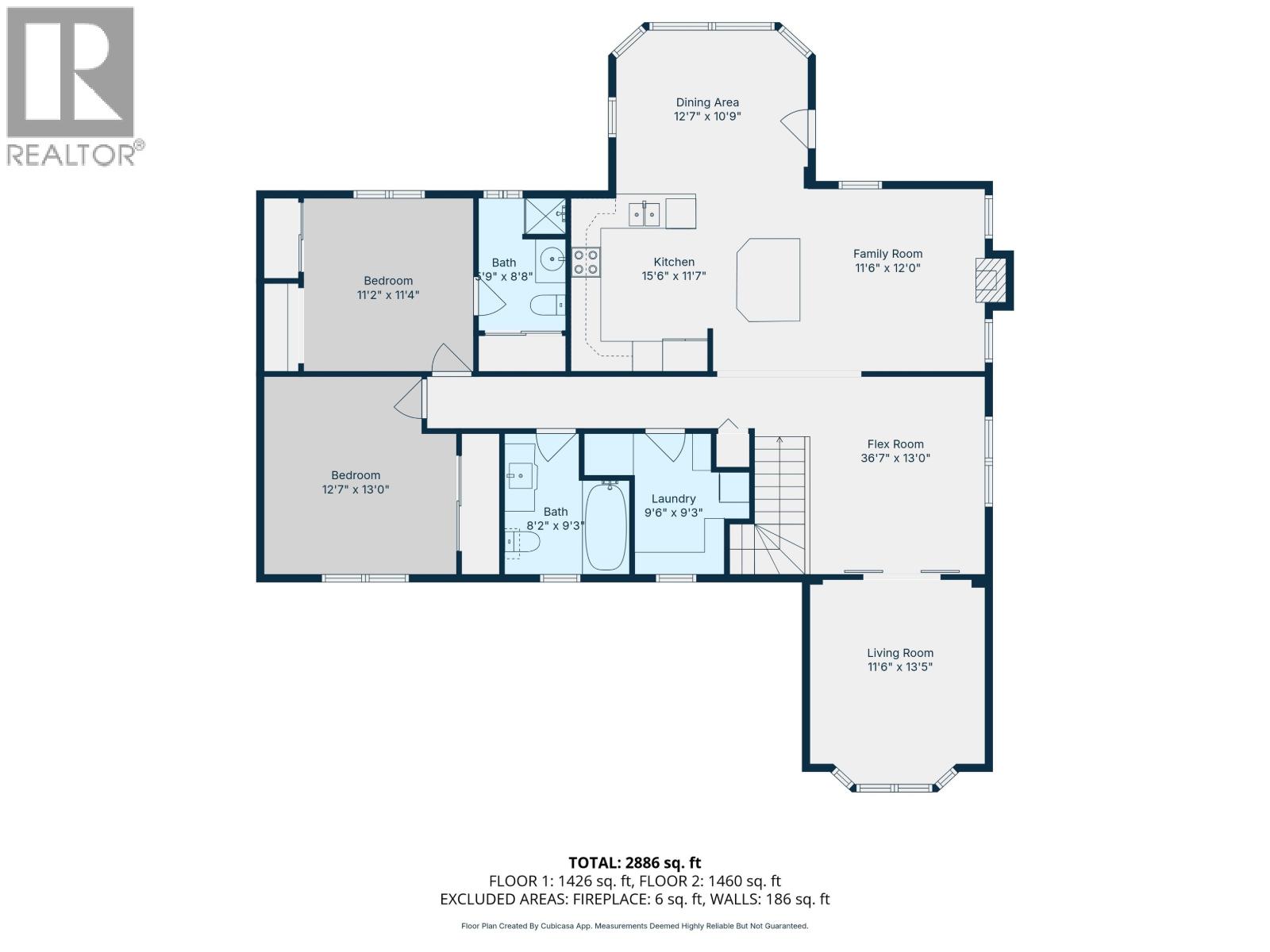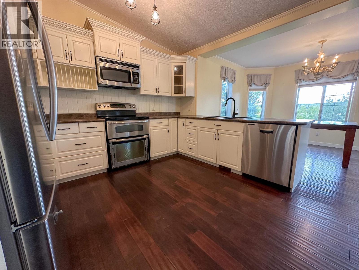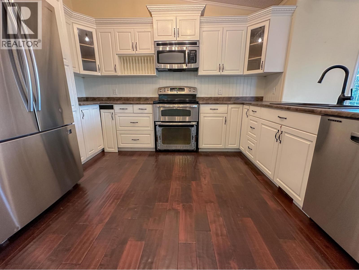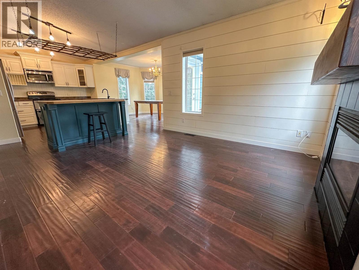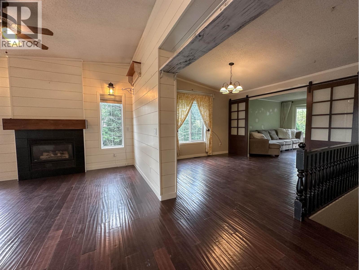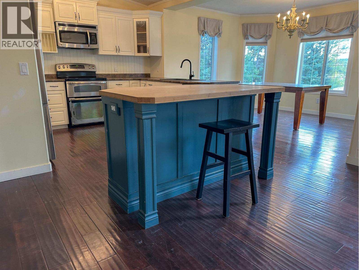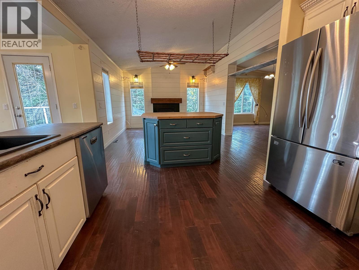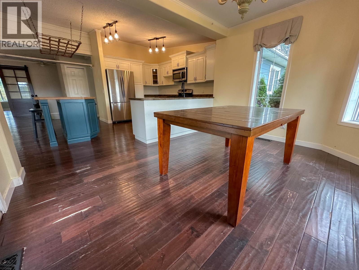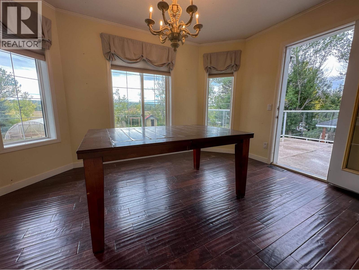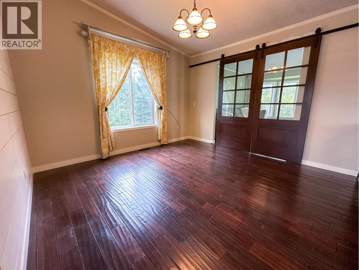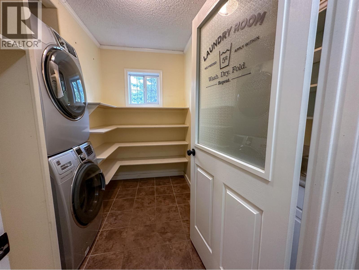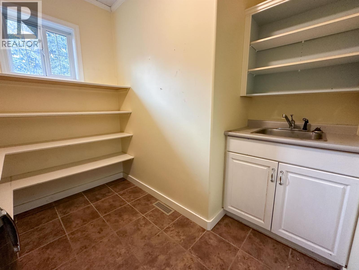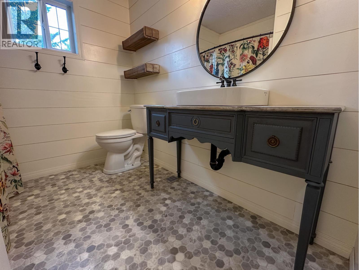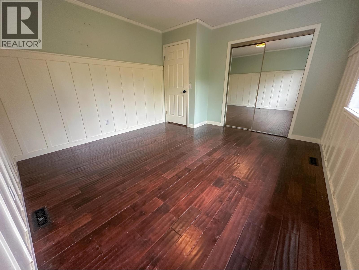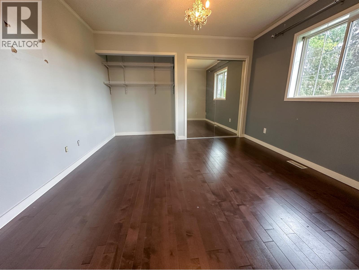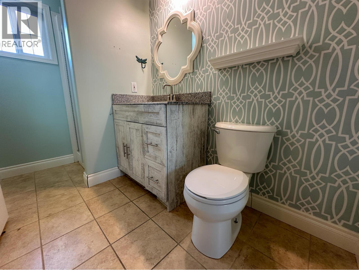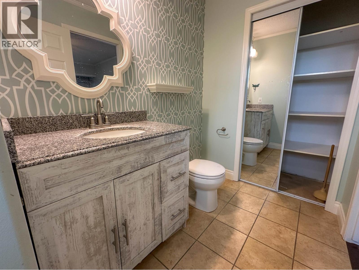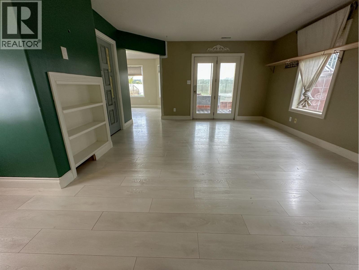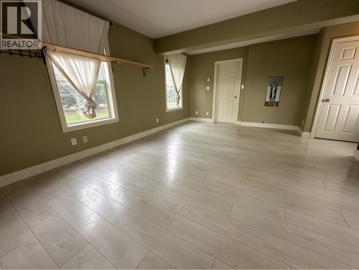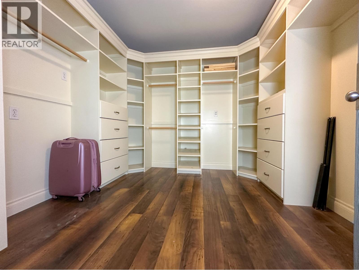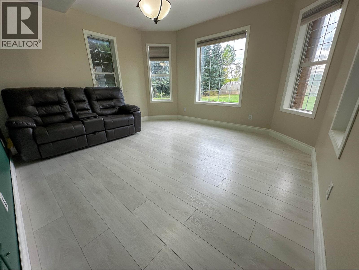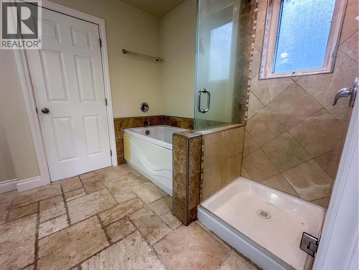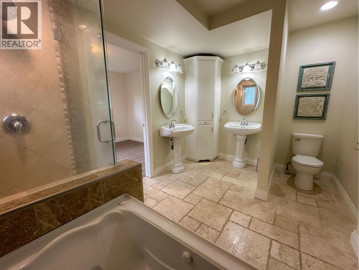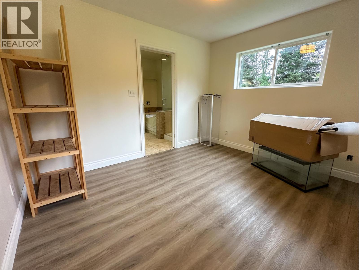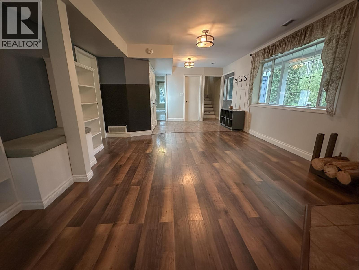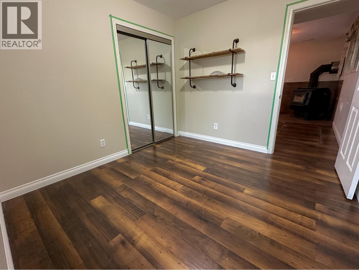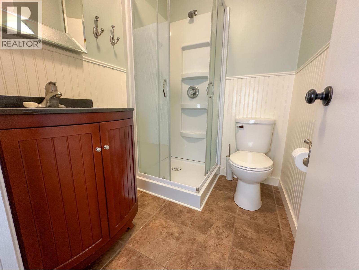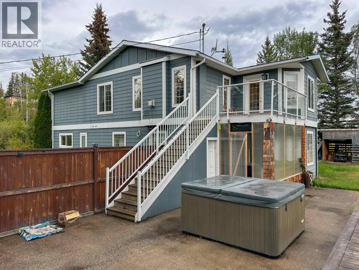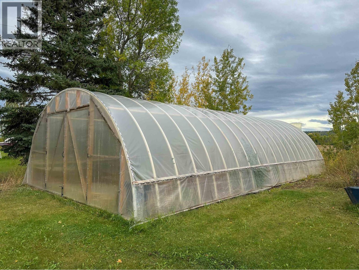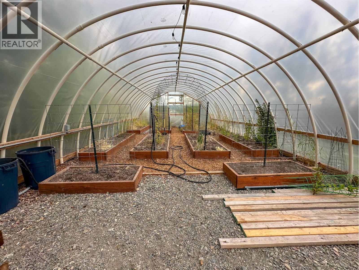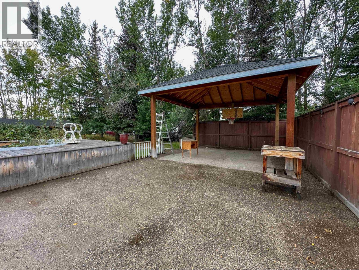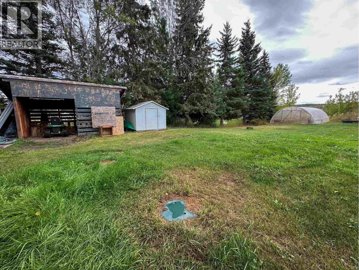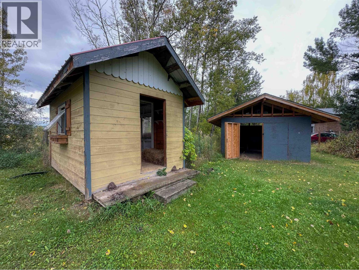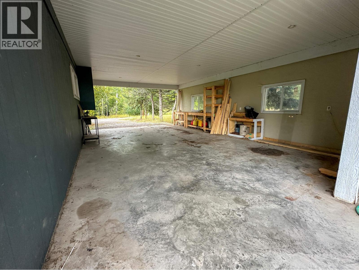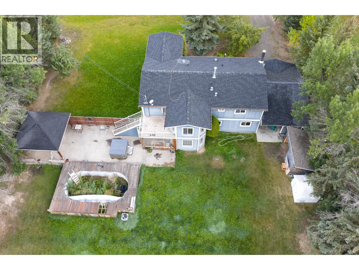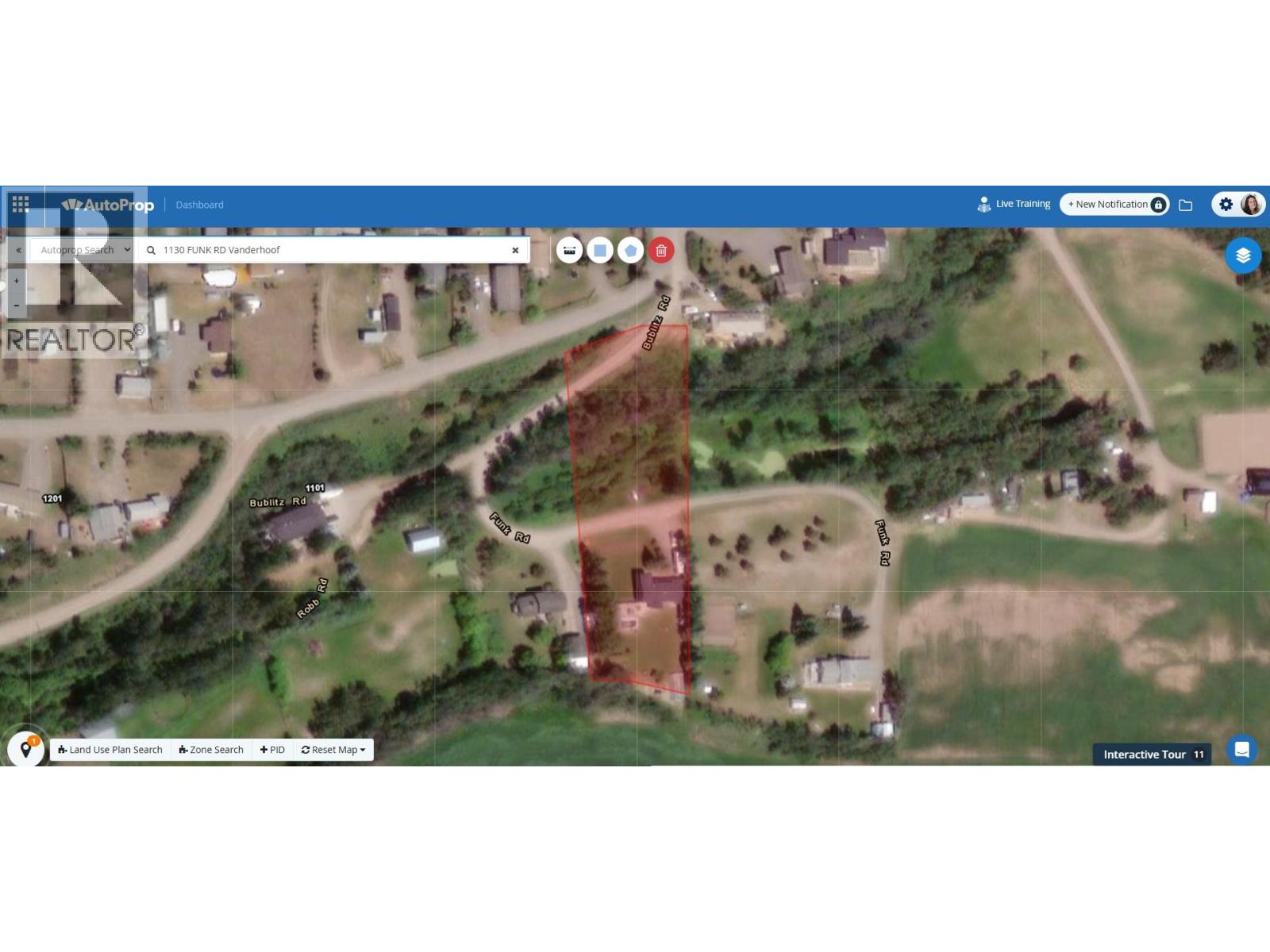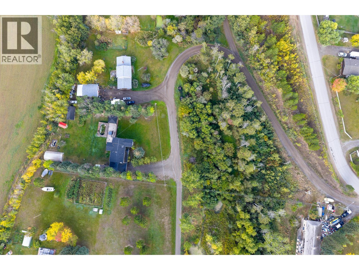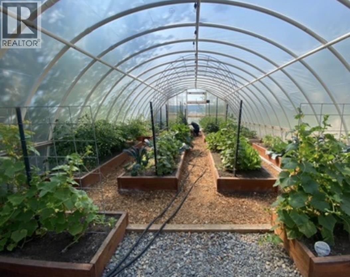5 Bedroom
4 Bathroom
Fireplace
Forced Air
Acreage
$434,000
Peaceful in-town retreat offering 5 bedrooms and 4 bathrooms with plenty of space for family & guests. Outdoor living shines with a 20’x40’ cement patio, gazebo, and open-air hot tub perfect for stargazing nights. An above-ground pool requires minor work to be fully enjoyed. The covered carport provides practical shelter, while the property’s outbuildings add unique value: a massive greenhouse fed by a rainwater cistern, chicken coop, and two storage sheds—ideal for gardening, hobby farming, and a relaxed country lifestyle in a quiet setting close to town conveniences. Quick possession available. All measurements should be verified if deemed important. (id:46156)
Property Details
|
MLS® Number
|
R3051281 |
|
Property Type
|
Single Family |
Building
|
Bathroom Total
|
4 |
|
Bedrooms Total
|
5 |
|
Appliances
|
Washer, Dryer, Refrigerator, Stove, Dishwasher |
|
Basement Type
|
Crawl Space |
|
Constructed Date
|
1997 |
|
Construction Style Attachment
|
Detached |
|
Construction Style Other
|
Manufactured |
|
Exterior Finish
|
Composite Siding |
|
Fireplace Present
|
Yes |
|
Fireplace Total
|
1 |
|
Foundation Type
|
Concrete Perimeter |
|
Heating Fuel
|
Natural Gas, Wood |
|
Heating Type
|
Forced Air |
|
Roof Material
|
Asphalt Shingle |
|
Roof Style
|
Conventional |
|
Stories Total
|
2 |
|
Total Finished Area
|
3030 Sqft |
|
Type
|
Manufactured Home/mobile |
|
Utility Water
|
Ground-level Well |
Parking
Land
|
Acreage
|
Yes |
|
Size Irregular
|
1.9 |
|
Size Total
|
1.9 Ac |
|
Size Total Text
|
1.9 Ac |
Rooms
| Level |
Type |
Length |
Width |
Dimensions |
|
Lower Level |
Primary Bedroom |
14 ft ,2 in |
18 ft ,6 in |
14 ft ,2 in x 18 ft ,6 in |
|
Lower Level |
Other |
9 ft ,6 in |
10 ft |
9 ft ,6 in x 10 ft |
|
Lower Level |
Flex Space |
10 ft |
12 ft ,6 in |
10 ft x 12 ft ,6 in |
|
Lower Level |
Office |
9 ft ,1 in |
11 ft ,1 in |
9 ft ,1 in x 11 ft ,1 in |
|
Lower Level |
Enclosed Porch |
8 ft ,2 in |
10 ft ,4 in |
8 ft ,2 in x 10 ft ,4 in |
|
Lower Level |
Recreational, Games Room |
14 ft ,4 in |
16 ft ,6 in |
14 ft ,4 in x 16 ft ,6 in |
|
Lower Level |
Bedroom 4 |
9 ft ,6 in |
9 ft ,6 in |
9 ft ,6 in x 9 ft ,6 in |
|
Lower Level |
Bedroom 5 |
9 ft ,6 in |
9 ft ,6 in |
9 ft ,6 in x 9 ft ,6 in |
|
Main Level |
Living Room |
12 ft |
12 ft ,6 in |
12 ft x 12 ft ,6 in |
|
Main Level |
Family Room |
11 ft ,6 in |
11 ft ,1 in |
11 ft ,6 in x 11 ft ,1 in |
|
Main Level |
Kitchen |
12 ft |
14 ft ,6 in |
12 ft x 14 ft ,6 in |
|
Main Level |
Dining Room |
12 ft |
11 ft ,6 in |
12 ft x 11 ft ,6 in |
|
Main Level |
Flex Space |
9 ft ,6 in |
12 ft |
9 ft ,6 in x 12 ft |
|
Main Level |
Laundry Room |
5 ft |
8 ft |
5 ft x 8 ft |
|
Main Level |
Bedroom 2 |
11 ft ,6 in |
12 ft |
11 ft ,6 in x 12 ft |
|
Main Level |
Bedroom 3 |
11 ft |
12 ft |
11 ft x 12 ft |
https://www.realtor.ca/real-estate/28902513/1130-funk-road-vanderhoof


