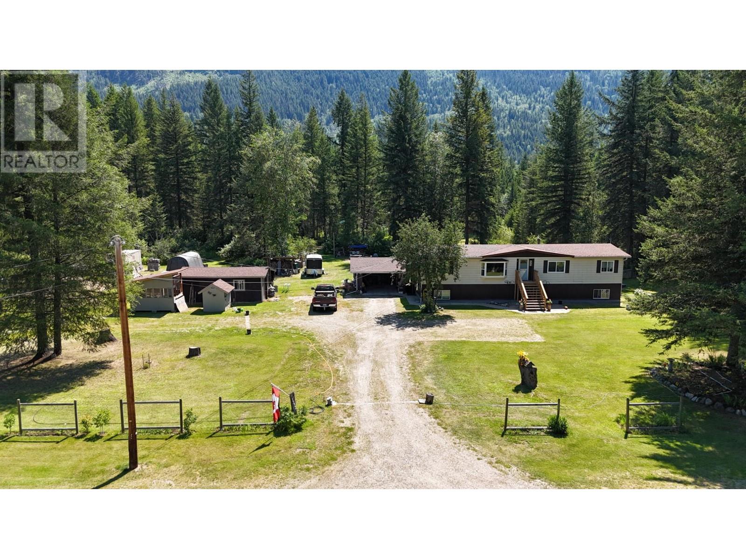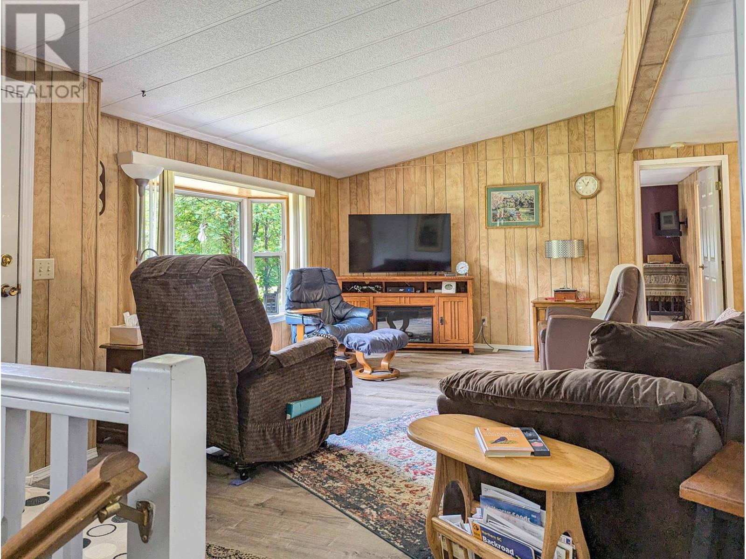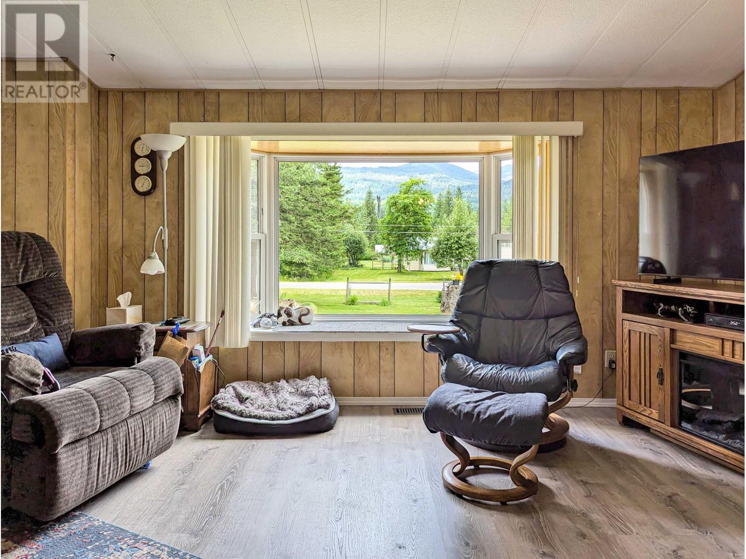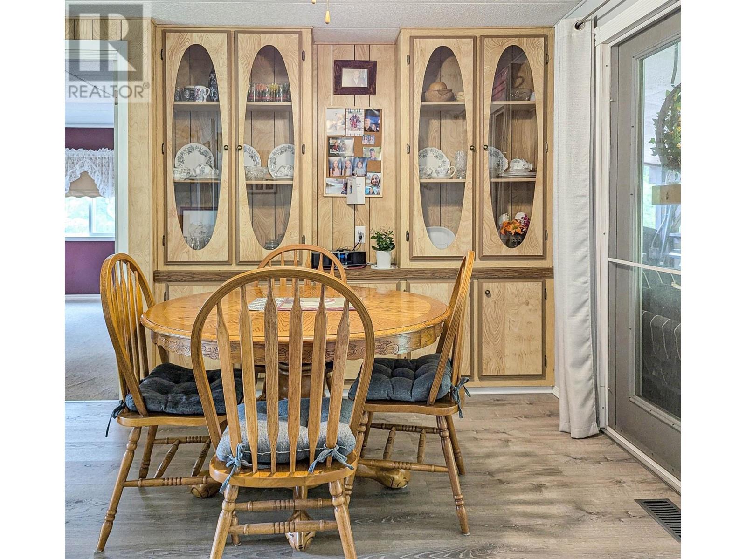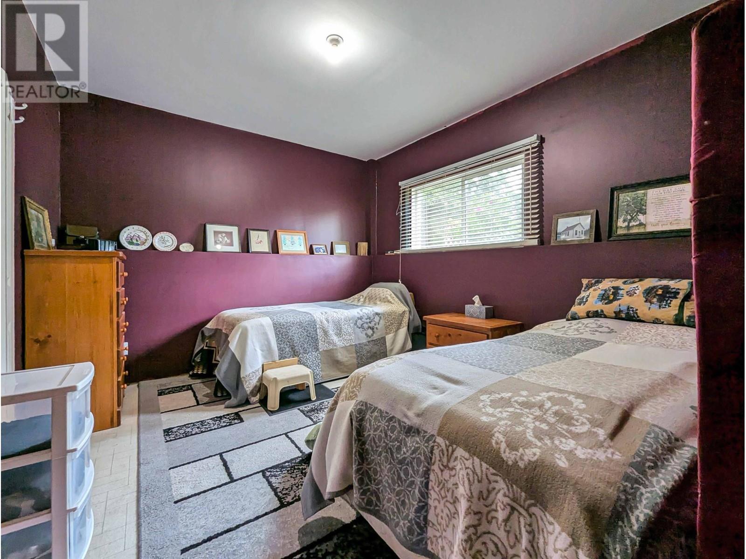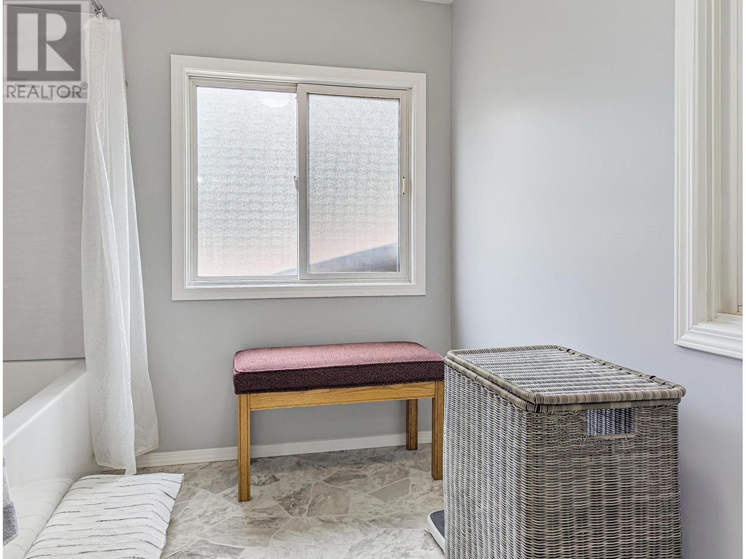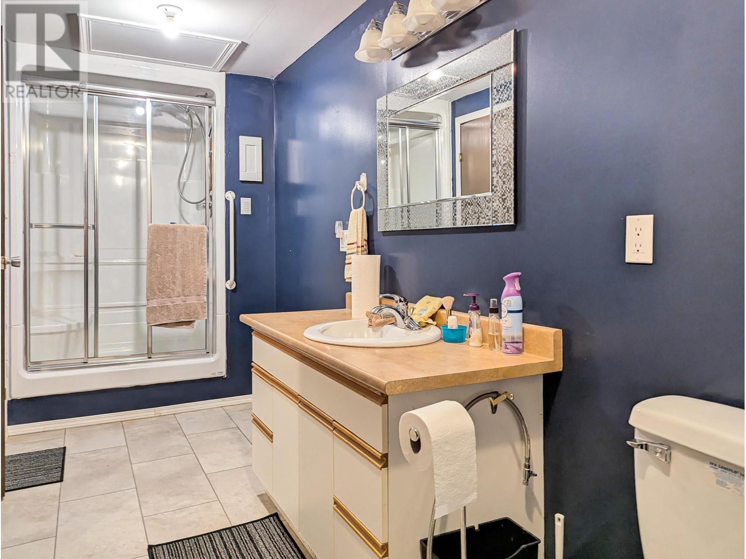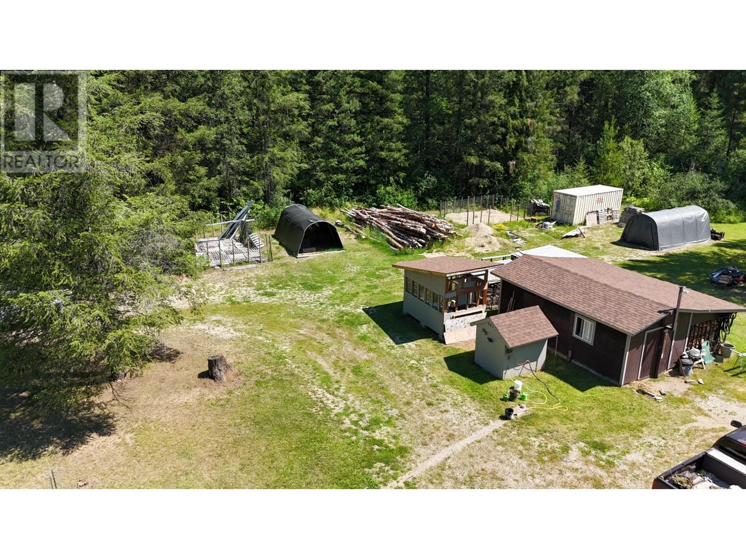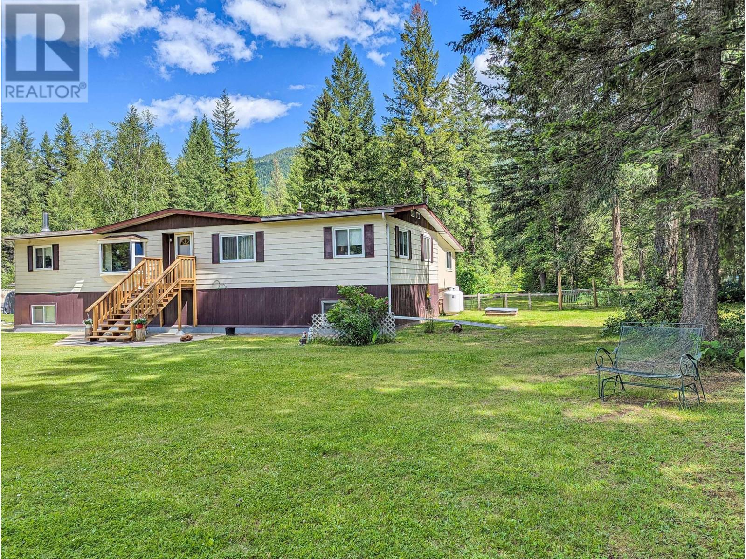5 Bedroom
3 Bathroom
2,880 ft2
Ranch
Fireplace
Forced Air, See Remarks
Acreage
Level, Wooded Area
$499,000
Welcome to your dream home! This exceptionally well maintained home, set on 2 picturesque acres, features 5 bedrooms and 3 bathrooms. Renovations completed in the past 5 years include: new master bathroom/new roof with tracer wires to melt snow plus summer fire protection sprinklers/new flooring in kitchen, living and dining rooms/3 year old hot water tank/complete electrical update/new roofs on shed and well house/new separate irrigation pump and a new front porch. A large covered back porch adds outdoor living space overlooking a peaceful back yard complete with walking trails. Nestled in an inviting neighborhood and on a school bus route, this beautiful property is a true gem. Don't miss out on the opportunity to make this remarkable home yours! (id:46156)
Property Details
|
MLS® Number
|
10348552 |
|
Property Type
|
Single Family |
|
Neigbourhood
|
Clearwater |
|
Community Features
|
Pets Allowed |
|
Features
|
Level Lot |
Building
|
Bathroom Total
|
3 |
|
Bedrooms Total
|
5 |
|
Appliances
|
Range, Refrigerator, Dishwasher, Freezer, Washer & Dryer |
|
Architectural Style
|
Ranch |
|
Basement Type
|
Full |
|
Constructed Date
|
1980 |
|
Construction Style Attachment
|
Detached |
|
Exterior Finish
|
Aluminum |
|
Fireplace Fuel
|
Wood |
|
Fireplace Present
|
Yes |
|
Fireplace Type
|
Conventional |
|
Flooring Type
|
Mixed Flooring |
|
Heating Type
|
Forced Air, See Remarks |
|
Roof Material
|
Asphalt Shingle |
|
Roof Style
|
Unknown |
|
Stories Total
|
2 |
|
Size Interior
|
2,880 Ft2 |
|
Type
|
House |
|
Utility Water
|
Dug Well |
Parking
Land
|
Access Type
|
Easy Access |
|
Acreage
|
Yes |
|
Landscape Features
|
Level, Wooded Area |
|
Size Irregular
|
1.98 |
|
Size Total
|
1.98 Ac|1 - 5 Acres |
|
Size Total Text
|
1.98 Ac|1 - 5 Acres |
|
Zoning Type
|
Unknown |
Rooms
| Level |
Type |
Length |
Width |
Dimensions |
|
Basement |
Other |
|
|
35' x 11' |
|
Basement |
Recreation Room |
|
|
12' x 18' |
|
Basement |
Hobby Room |
|
|
14' x 9' |
|
Basement |
3pc Bathroom |
|
|
Measurements not available |
|
Basement |
Bedroom |
|
|
13'3'' x 10'7'' |
|
Main Level |
Bedroom |
|
|
14'8'' x 10' |
|
Main Level |
Den |
|
|
13'3'' x 9'6'' |
|
Main Level |
Foyer |
|
|
11'1'' x 11' |
|
Main Level |
3pc Bathroom |
|
|
Measurements not available |
|
Main Level |
Bedroom |
|
|
12'10'' x 11'3'' |
|
Main Level |
Bedroom |
|
|
11'8'' x 9'10'' |
|
Main Level |
Primary Bedroom |
|
|
15'6'' x 13'4'' |
|
Main Level |
Dining Room |
|
|
10'0'' x 11'0'' |
|
Main Level |
Kitchen |
|
|
11'2'' x 14'5'' |
|
Main Level |
Living Room |
|
|
19'10'' x 13'7'' |
|
Main Level |
4pc Ensuite Bath |
|
|
Measurements not available |
https://www.realtor.ca/real-estate/28336128/1132-caroline-road-clearwater-clearwater



