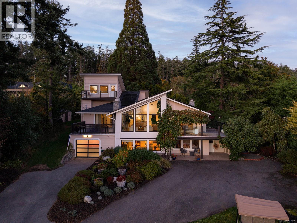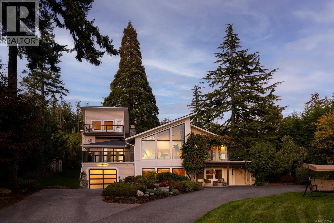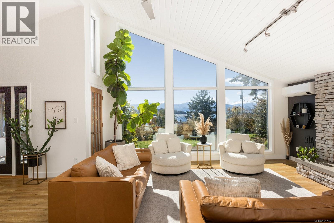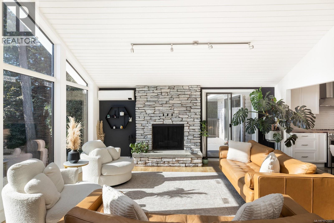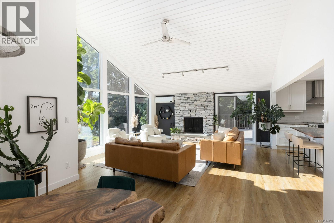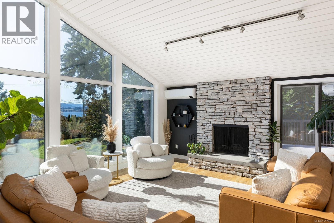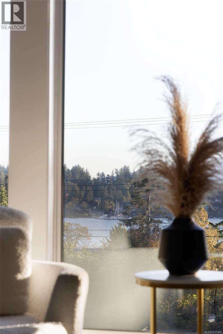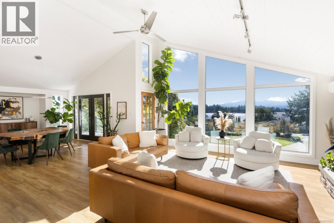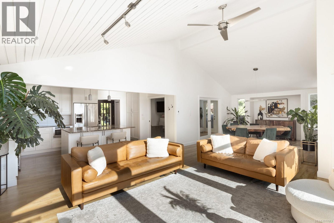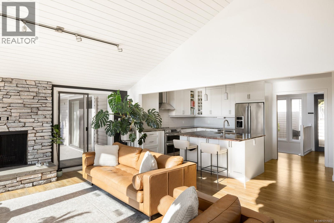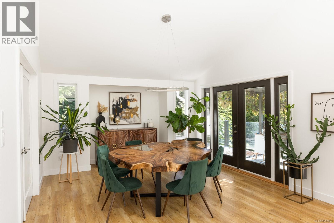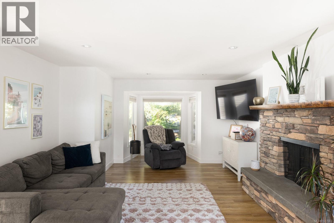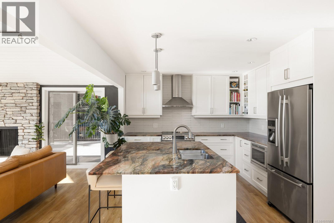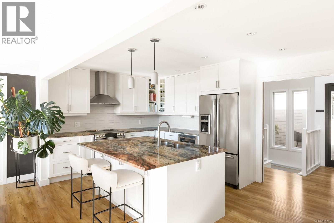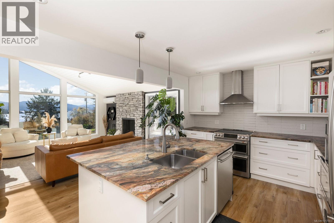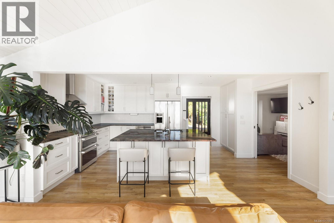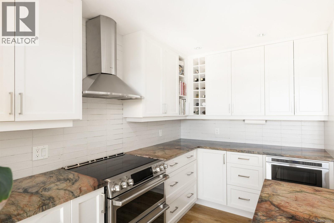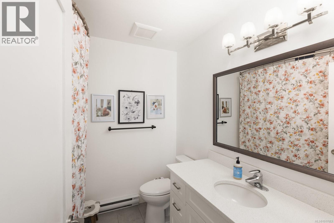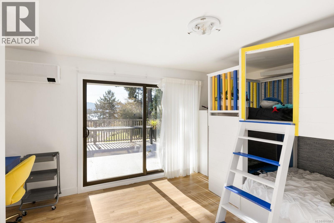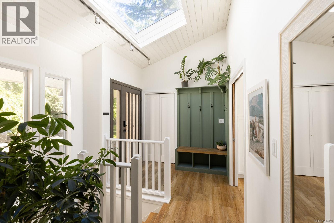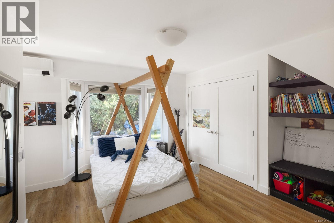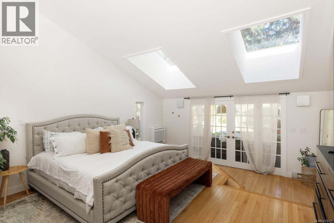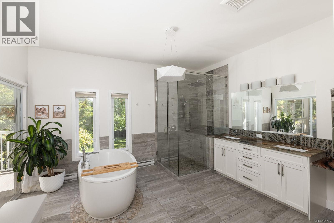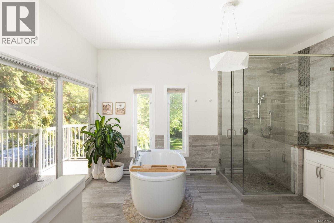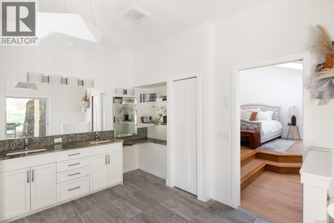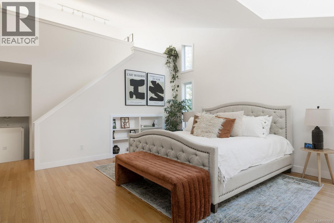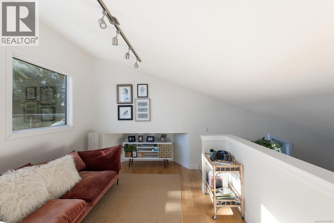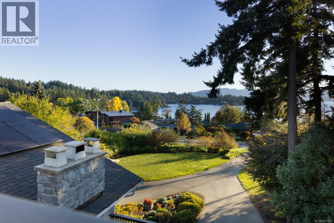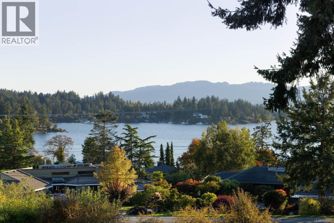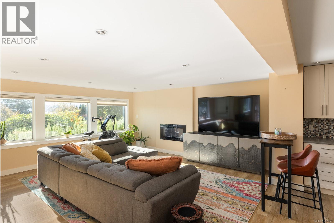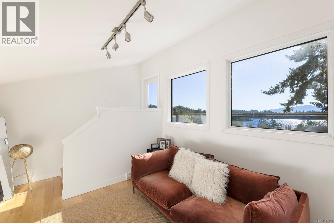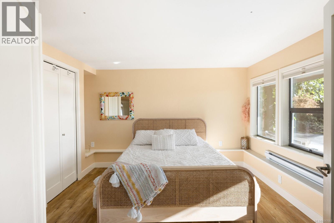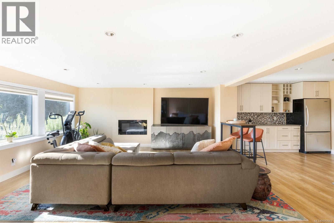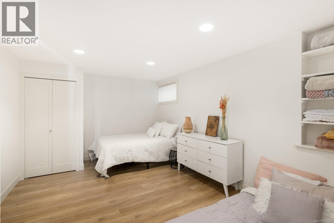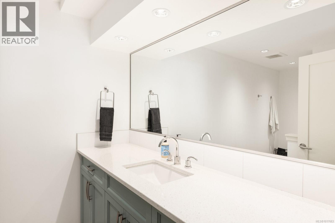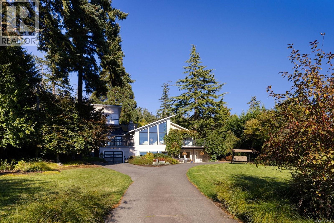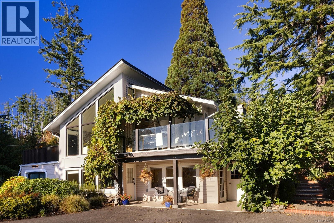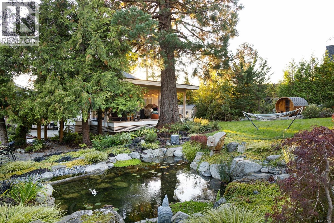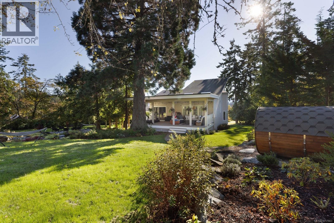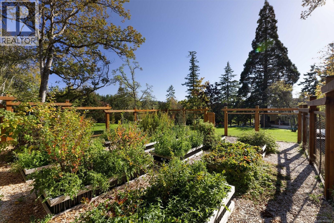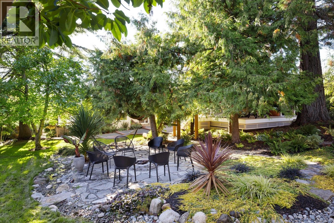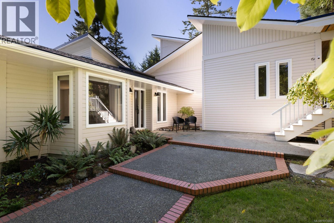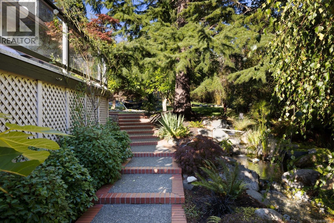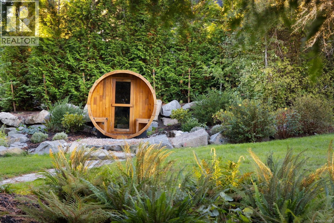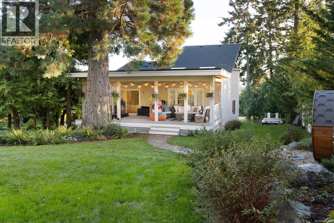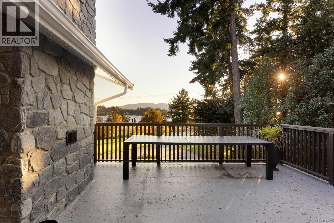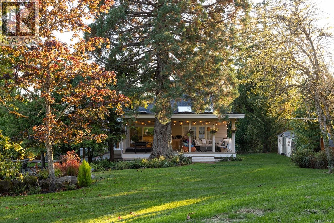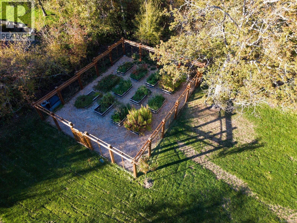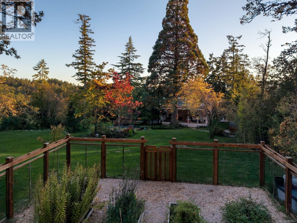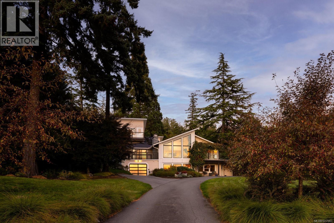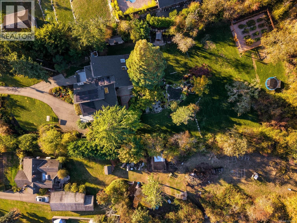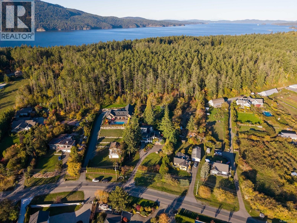5 Bedroom
3 Bathroom
4,450 ft2
Westcoast
Fireplace
Air Conditioned
Baseboard Heaters, Heat Pump
Acreage
$2,895,000
Stunning West Coast family home showcasing breathtaking west-facing ocean views and an exceptional outdoor lifestyle. Set on 1.05 acres in one of the Peninsula’s most desirable locations, this 4,266 sq ft, 5 bed/3 bath residence was tastefully renovated by Lida Homes. The bright, open-concept main level features 13-ft vaulted ceilings, a spacious kitchen with JennAir appliances and quartz counters, and French doors leading to an expansive sundeck with frameless glass railings. The primary suite offers a spa-inspired ensuite, loft office with ocean views, and access to a covered sundeck with hot tub, perfect for year-round enjoyment. Outdoor living shines with a new sauna, beautiful gardens, ponds, and vegetable beds across a sun-soaked south-facing backyard. Comfort is ensured year-round with a heat pump and A/C, while a lower-level rec room with kitchenette adds versatility. Steps to Deep Cove Winery, Chalet Restaurant, beaches, and trails — a true North Saanich Coastal Retreat blending luxury, nature, and design. (id:46156)
Property Details
|
MLS® Number
|
1017663 |
|
Property Type
|
Single Family |
|
Neigbourhood
|
Deep Cove |
|
Features
|
Acreage, Private Setting, Southern Exposure, Sloping, Other, Rectangular, Marine Oriented |
|
Parking Space Total
|
1 |
|
Plan
|
Vip7498 |
|
Structure
|
Shed, Patio(s) |
|
View Type
|
Mountain View, Ocean View |
Building
|
Bathroom Total
|
3 |
|
Bedrooms Total
|
5 |
|
Architectural Style
|
Westcoast |
|
Constructed Date
|
1981 |
|
Cooling Type
|
Air Conditioned |
|
Fireplace Present
|
Yes |
|
Fireplace Total
|
2 |
|
Heating Fuel
|
Electric, Wood |
|
Heating Type
|
Baseboard Heaters, Heat Pump |
|
Size Interior
|
4,450 Ft2 |
|
Total Finished Area
|
4266 Sqft |
|
Type
|
House |
Land
|
Acreage
|
Yes |
|
Size Irregular
|
1.05 |
|
Size Total
|
1.05 Ac |
|
Size Total Text
|
1.05 Ac |
|
Zoning Description
|
R-2 |
|
Zoning Type
|
Residential |
Rooms
| Level |
Type |
Length |
Width |
Dimensions |
|
Second Level |
Den |
12 ft |
11 ft |
12 ft x 11 ft |
|
Second Level |
Balcony |
16 ft |
5 ft |
16 ft x 5 ft |
|
Lower Level |
Other |
8 ft |
10 ft |
8 ft x 10 ft |
|
Lower Level |
Eating Area |
12 ft |
10 ft |
12 ft x 10 ft |
|
Lower Level |
Recreation Room |
20 ft |
17 ft |
20 ft x 17 ft |
|
Lower Level |
Bedroom |
12 ft |
12 ft |
12 ft x 12 ft |
|
Lower Level |
Bedroom |
11 ft |
16 ft |
11 ft x 16 ft |
|
Lower Level |
Bathroom |
|
|
4-Piece |
|
Lower Level |
Storage |
11 ft |
7 ft |
11 ft x 7 ft |
|
Lower Level |
Laundry Room |
18 ft |
11 ft |
18 ft x 11 ft |
|
Lower Level |
Storage |
10 ft |
15 ft |
10 ft x 15 ft |
|
Lower Level |
Patio |
24 ft |
13 ft |
24 ft x 13 ft |
|
Main Level |
Patio |
12 ft |
23 ft |
12 ft x 23 ft |
|
Main Level |
Entrance |
5 ft |
8 ft |
5 ft x 8 ft |
|
Main Level |
Kitchen |
17 ft |
11 ft |
17 ft x 11 ft |
|
Main Level |
Living Room |
18 ft |
17 ft |
18 ft x 17 ft |
|
Main Level |
Dining Room |
14 ft |
13 ft |
14 ft x 13 ft |
|
Main Level |
Family Room |
14 ft |
20 ft |
14 ft x 20 ft |
|
Main Level |
Bathroom |
|
|
4-Piece |
|
Main Level |
Bedroom |
15 ft |
12 ft |
15 ft x 12 ft |
|
Main Level |
Bedroom |
12 ft |
11 ft |
12 ft x 11 ft |
|
Main Level |
Balcony |
17 ft |
15 ft |
17 ft x 15 ft |
|
Main Level |
Balcony |
14 ft |
7 ft |
14 ft x 7 ft |
|
Main Level |
Balcony |
10 ft |
28 ft |
10 ft x 28 ft |
|
Main Level |
Primary Bedroom |
16 ft |
18 ft |
16 ft x 18 ft |
|
Main Level |
Ensuite |
|
|
5-Piece |
|
Other |
Sauna |
6 ft |
6 ft |
6 ft x 6 ft |
https://www.realtor.ca/real-estate/28999017/11321-chalet-rd-north-saanich-deep-cove


