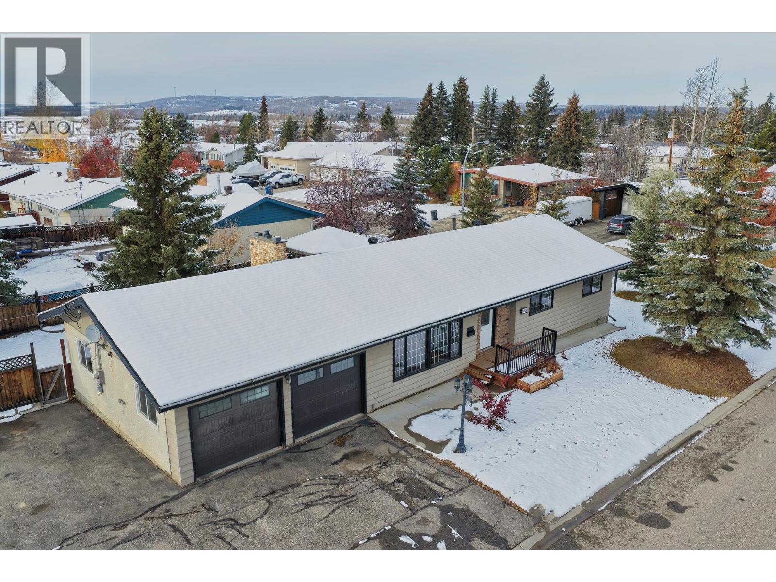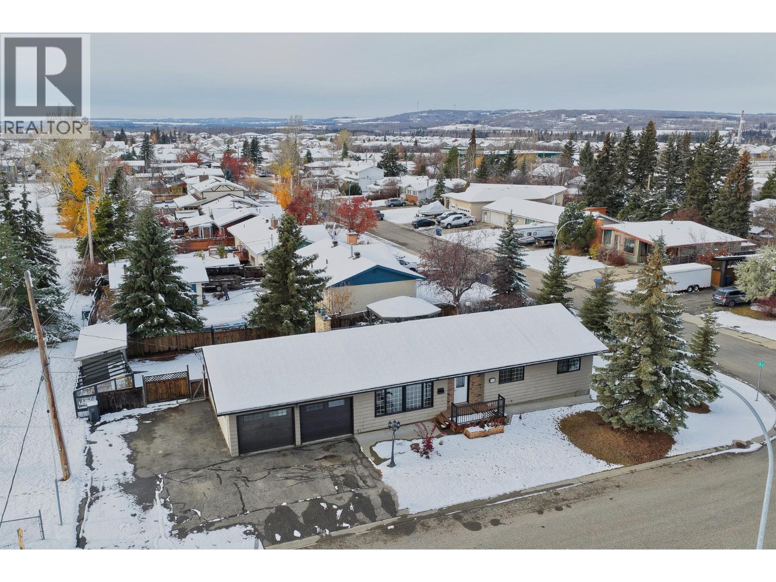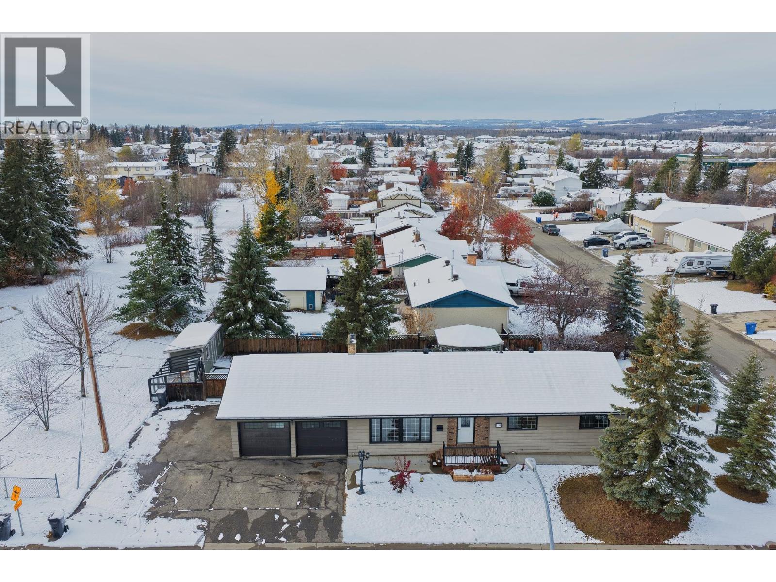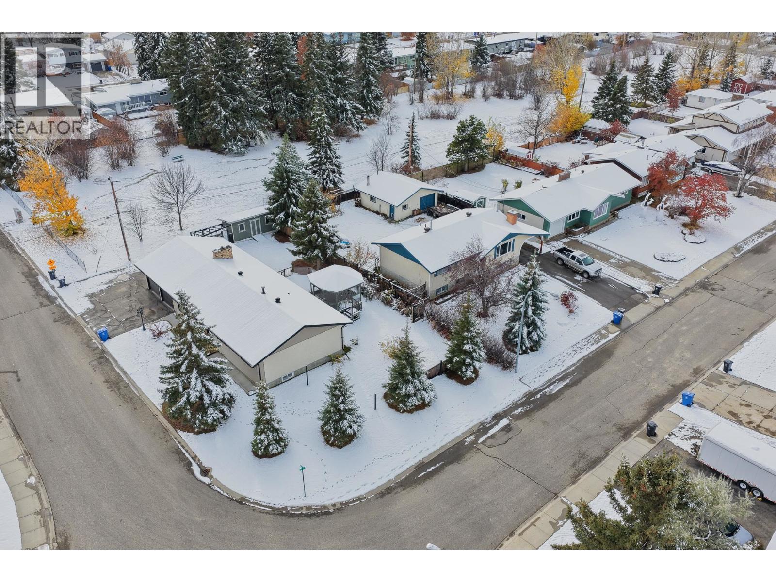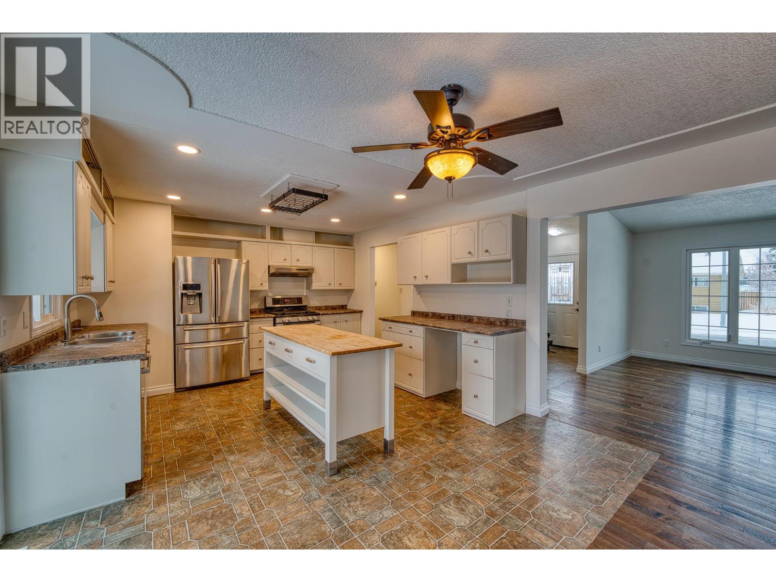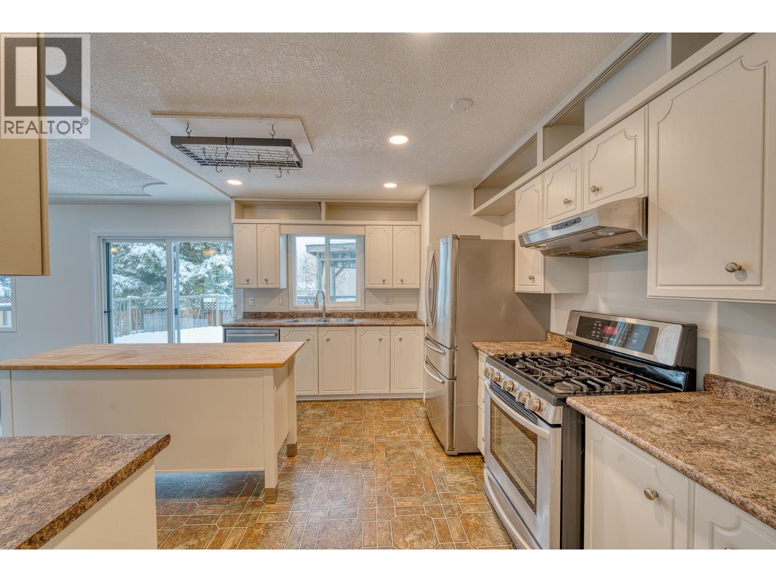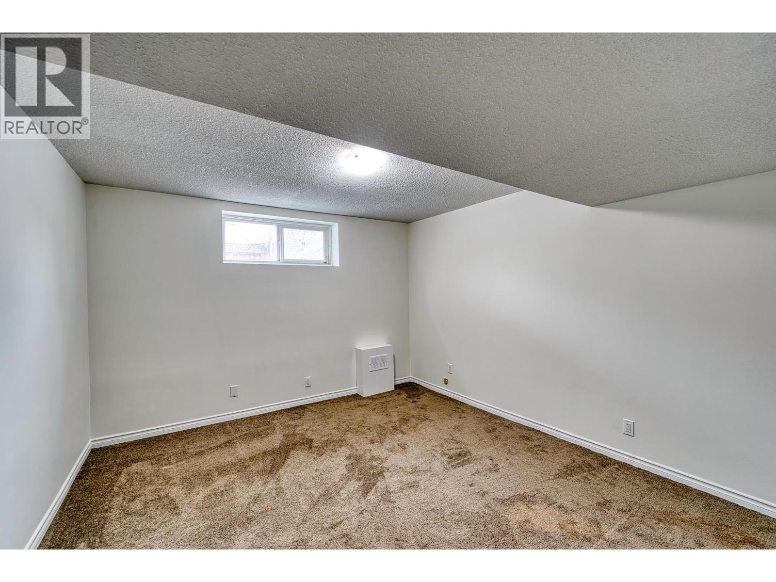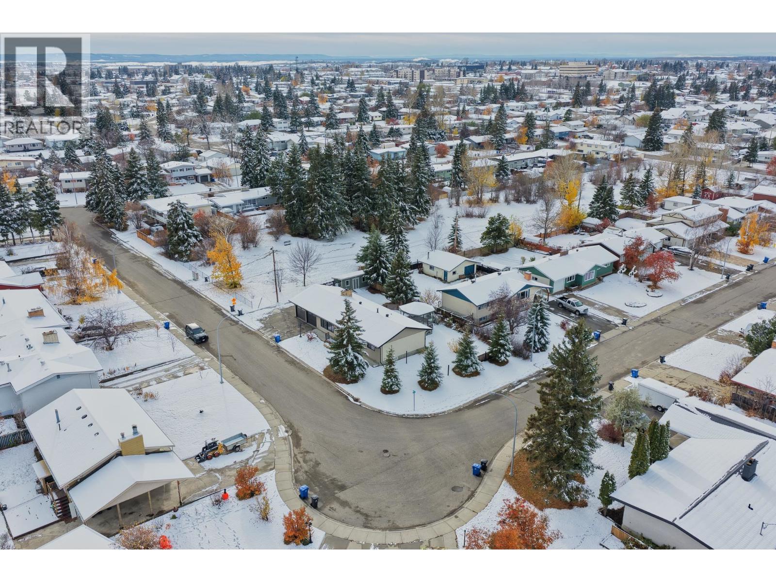6 Bedroom
3 Bathroom
Fireplace
Forced Air
$459,900
* PREC - Personal Real Estate Corporation. Tucked away on a quiet street steps from Bert Ambrose School and Kin Park, this beautifully updated 6-bed, 3-bath home offers relaxed living with plenty of room to gather, play, and grow. The welcoming living room with its cozy fireplace sets the tone for relaxed family evenings, while the bright, open dining area is perfect for gatherings and family dinners. Downstairs, a spacious rec room offers plenty of room to play or unwind. Outside, the fenced yard, with its expansive deck and gazebo, backs onto a park, providing added playing space for the kids. With RV parking, a double garage, and quick possession available, this character-filled home is ready to welcome its next family. (id:46156)
Property Details
|
MLS® Number
|
R3063624 |
|
Property Type
|
Single Family |
Building
|
Bathroom Total
|
3 |
|
Bedrooms Total
|
6 |
|
Basement Type
|
Full |
|
Constructed Date
|
1971 |
|
Construction Style Attachment
|
Detached |
|
Exterior Finish
|
Wood |
|
Fireplace Present
|
Yes |
|
Fireplace Total
|
1 |
|
Foundation Type
|
Concrete Perimeter |
|
Heating Fuel
|
Natural Gas |
|
Heating Type
|
Forced Air |
|
Roof Material
|
Asphalt Shingle |
|
Roof Style
|
Conventional |
|
Stories Total
|
2 |
|
Total Finished Area
|
2435 Sqft |
|
Type
|
House |
|
Utility Water
|
Municipal Water |
Parking
Land
|
Acreage
|
No |
|
Size Irregular
|
8748 |
|
Size Total
|
8748 Sqft |
|
Size Total Text
|
8748 Sqft |
Rooms
| Level |
Type |
Length |
Width |
Dimensions |
|
Basement |
Recreational, Games Room |
21 ft ,4 in |
12 ft ,9 in |
21 ft ,4 in x 12 ft ,9 in |
|
Basement |
Bedroom 4 |
12 ft ,4 in |
12 ft ,1 in |
12 ft ,4 in x 12 ft ,1 in |
|
Basement |
Bedroom 5 |
14 ft ,3 in |
10 ft ,3 in |
14 ft ,3 in x 10 ft ,3 in |
|
Basement |
Bedroom 6 |
14 ft ,3 in |
12 ft ,1 in |
14 ft ,3 in x 12 ft ,1 in |
|
Basement |
Utility Room |
17 ft ,4 in |
12 ft ,1 in |
17 ft ,4 in x 12 ft ,1 in |
|
Main Level |
Foyer |
9 ft ,9 in |
12 ft ,7 in |
9 ft ,9 in x 12 ft ,7 in |
|
Main Level |
Living Room |
16 ft ,2 in |
14 ft |
16 ft ,2 in x 14 ft |
|
Main Level |
Dining Room |
16 ft ,2 in |
13 ft ,3 in |
16 ft ,2 in x 13 ft ,3 in |
|
Main Level |
Kitchen |
12 ft ,4 in |
13 ft ,3 in |
12 ft ,4 in x 13 ft ,3 in |
|
Main Level |
Primary Bedroom |
12 ft ,6 in |
12 ft ,9 in |
12 ft ,6 in x 12 ft ,9 in |
|
Main Level |
Bedroom 2 |
10 ft ,5 in |
11 ft ,3 in |
10 ft ,5 in x 11 ft ,3 in |
|
Main Level |
Bedroom 3 |
10 ft ,9 in |
10 ft ,3 in |
10 ft ,9 in x 10 ft ,3 in |
https://www.realtor.ca/real-estate/29054214/11324-94-street-fort-st-john


