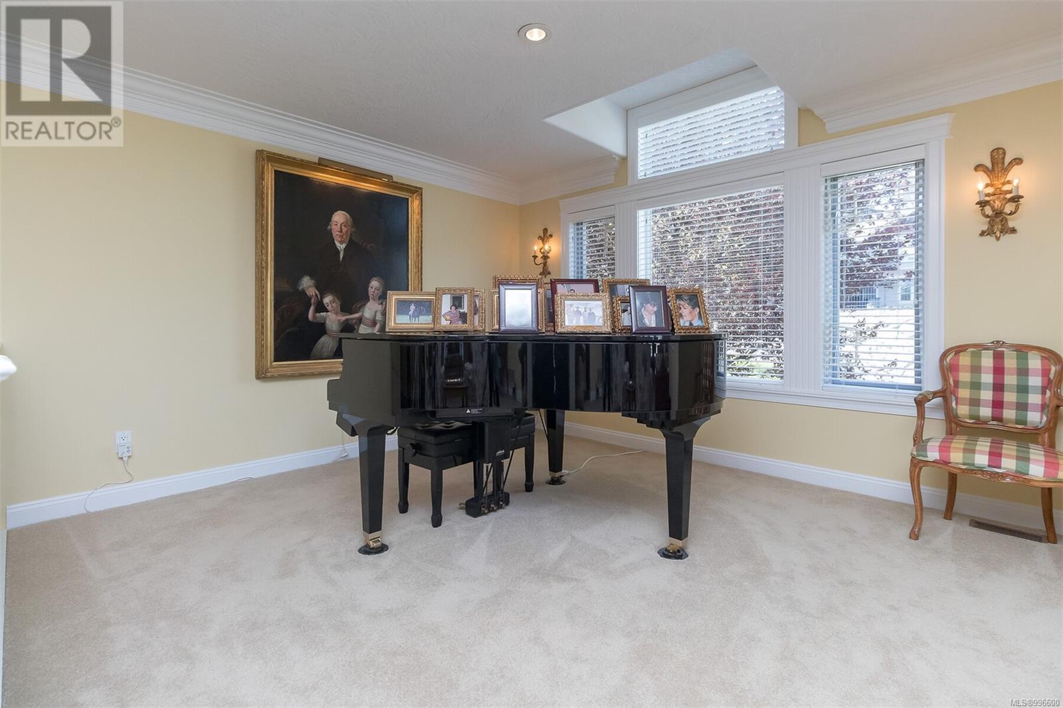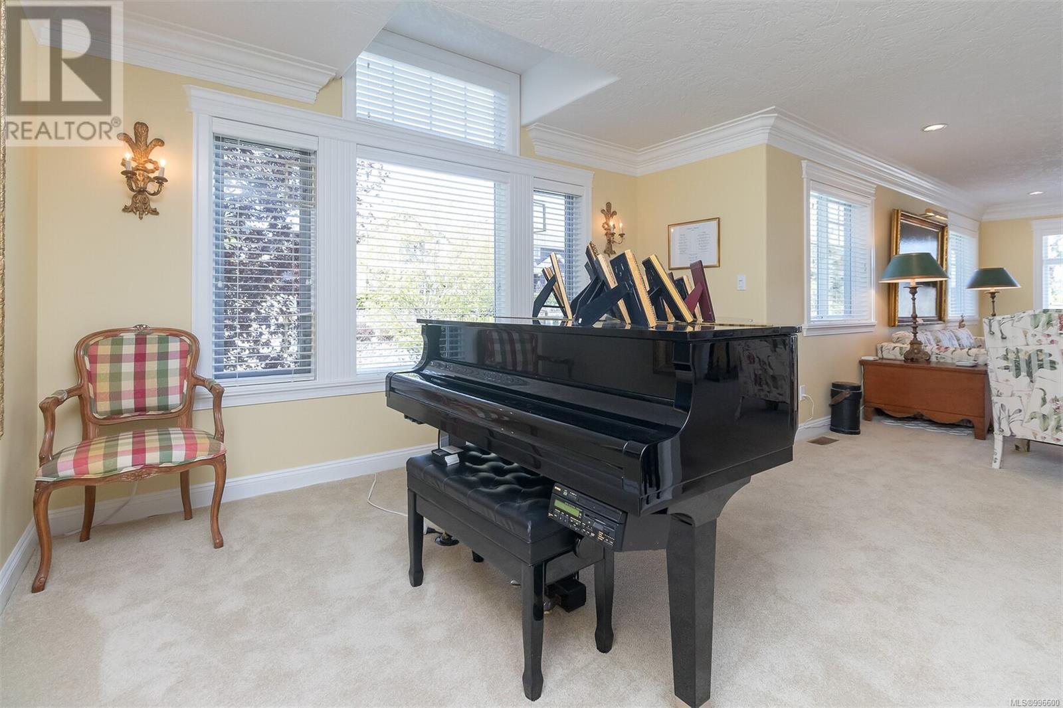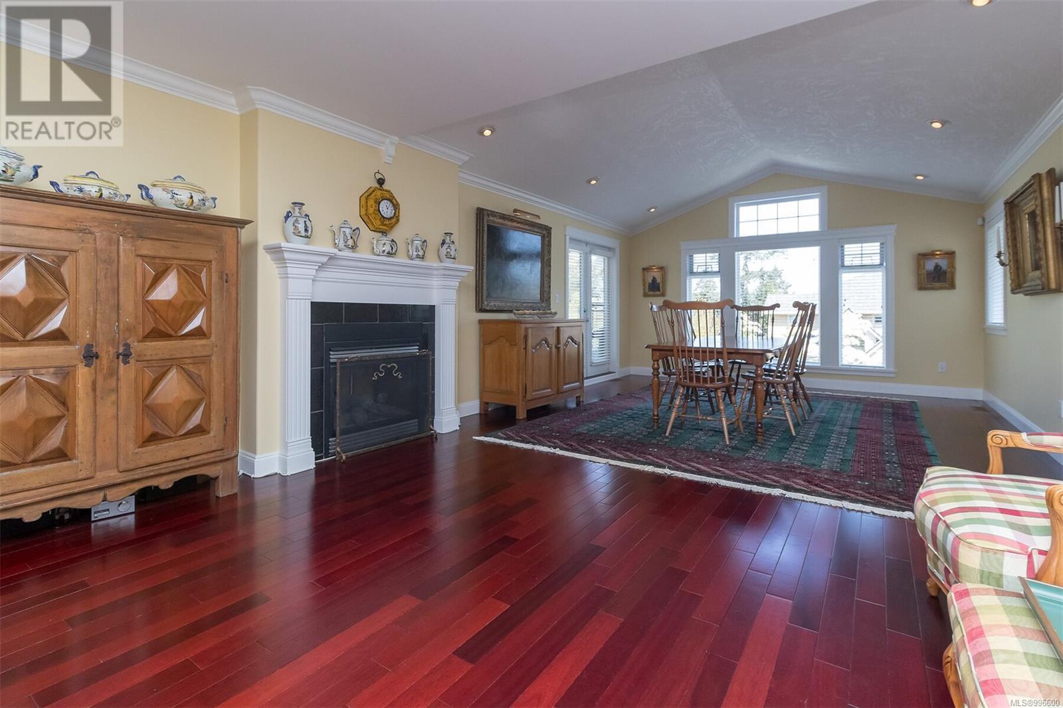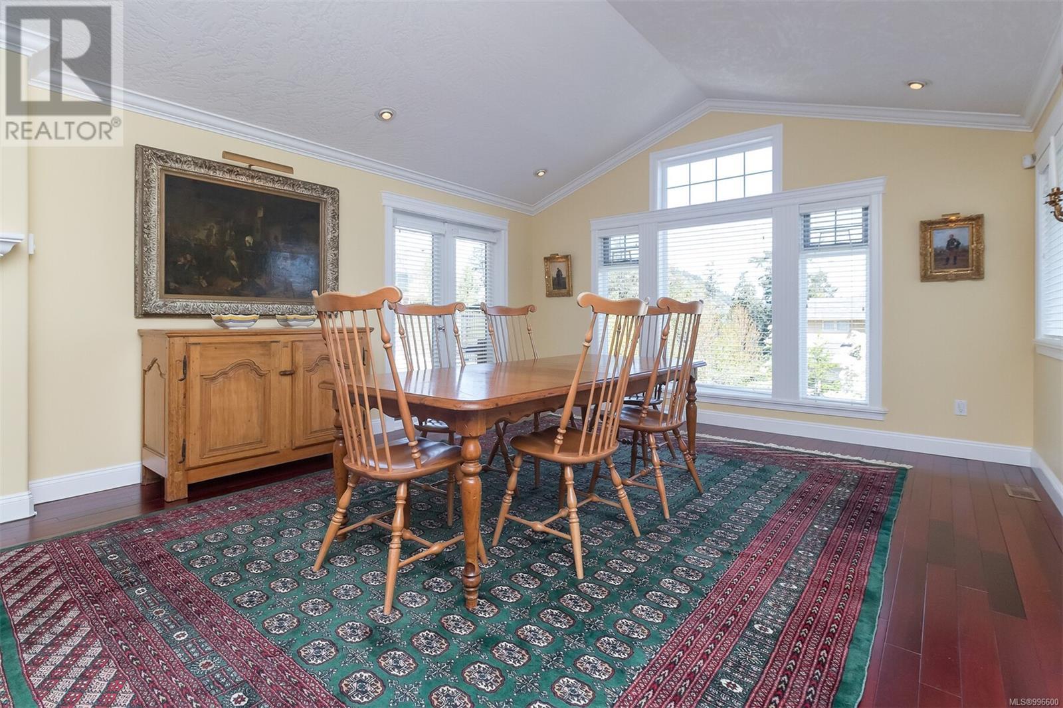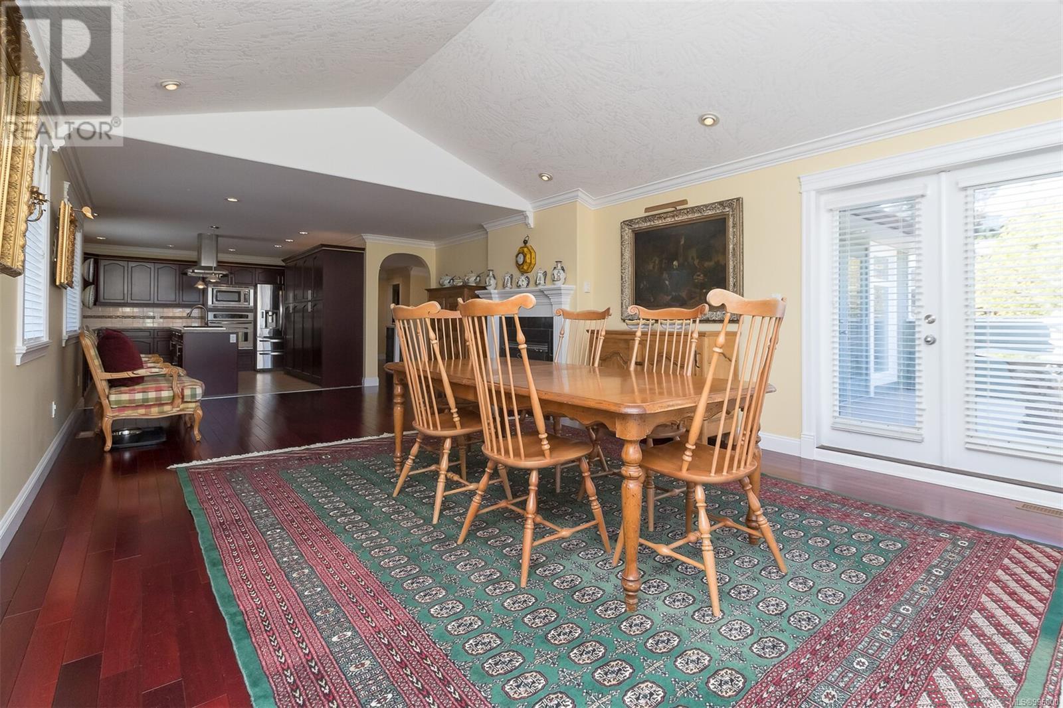7 Bedroom
5 Bathroom
5,163 ft2
Other
Fireplace
Air Conditioned
Baseboard Heaters, Forced Air, Heat Pump
$1,569,000
Welcome to 1135 Timber View, located within the prestigious Bear Mountain community. This huge family home boasts over 4400 sqft, 7 generous-sized bedrooms, and 5 bathrooms. The layout presents many options with the current setup featuring an office and den. With wood floors, custom cabinetry, granite countertops, and stainless steel appliances. This stunning home has an unparalleled large English-style living room with crown moldings and a Georgian-style fireplace. An amazing 2 Bed suite continues the trend of grand spaces with its own laundry & stainless appliances. The suite can easily be converted to a 1 bed by closing a single door. The 3-car garage with its 670 sqft is sure to fit the toys. This home is very well-designed for families who need space. All this in a great location with quick access to shopping and recreation. Come have a look and make it your own! (id:46156)
Property Details
|
MLS® Number
|
996600 |
|
Property Type
|
Single Family |
|
Neigbourhood
|
Bear Mountain |
|
Features
|
Cul-de-sac, Level Lot, Corner Site, Other, Rectangular |
|
Parking Space Total
|
5 |
|
Plan
|
Vip80330 |
|
View Type
|
Mountain View |
Building
|
Bathroom Total
|
5 |
|
Bedrooms Total
|
7 |
|
Architectural Style
|
Other |
|
Constructed Date
|
2006 |
|
Cooling Type
|
Air Conditioned |
|
Fireplace Present
|
Yes |
|
Fireplace Total
|
2 |
|
Heating Fuel
|
Electric, Natural Gas |
|
Heating Type
|
Baseboard Heaters, Forced Air, Heat Pump |
|
Size Interior
|
5,163 Ft2 |
|
Total Finished Area
|
4437 Sqft |
|
Type
|
House |
Land
|
Acreage
|
No |
|
Size Irregular
|
7405 |
|
Size Total
|
7405 Sqft |
|
Size Total Text
|
7405 Sqft |
|
Zoning Type
|
Residential |
Rooms
| Level |
Type |
Length |
Width |
Dimensions |
|
Lower Level |
Laundry Room |
8 ft |
5 ft |
8 ft x 5 ft |
|
Lower Level |
Bedroom |
12 ft |
10 ft |
12 ft x 10 ft |
|
Lower Level |
Bedroom |
12 ft |
11 ft |
12 ft x 11 ft |
|
Lower Level |
Bathroom |
|
|
2-Piece |
|
Lower Level |
Bathroom |
|
|
4-Piece |
|
Lower Level |
Primary Bedroom |
14 ft |
11 ft |
14 ft x 11 ft |
|
Lower Level |
Kitchen |
12 ft |
11 ft |
12 ft x 11 ft |
|
Lower Level |
Dining Room |
12 ft |
9 ft |
12 ft x 9 ft |
|
Lower Level |
Living Room |
18 ft |
15 ft |
18 ft x 15 ft |
|
Lower Level |
Entrance |
13 ft |
9 ft |
13 ft x 9 ft |
|
Main Level |
Bedroom |
12 ft |
12 ft |
12 ft x 12 ft |
|
Main Level |
Bedroom |
11 ft |
11 ft |
11 ft x 11 ft |
|
Main Level |
Bedroom |
11 ft |
11 ft |
11 ft x 11 ft |
|
Main Level |
Ensuite |
|
|
5-Piece |
|
Main Level |
Bathroom |
|
|
4-Piece |
|
Main Level |
Bathroom |
|
|
4-Piece |
|
Main Level |
Primary Bedroom |
15 ft |
14 ft |
15 ft x 14 ft |
|
Main Level |
Kitchen |
14 ft |
13 ft |
14 ft x 13 ft |
|
Main Level |
Dining Room |
27 ft |
15 ft |
27 ft x 15 ft |
|
Main Level |
Living Room |
22 ft |
17 ft |
22 ft x 17 ft |
https://www.realtor.ca/real-estate/28217999/1135-timber-view-langford-bear-mountain











