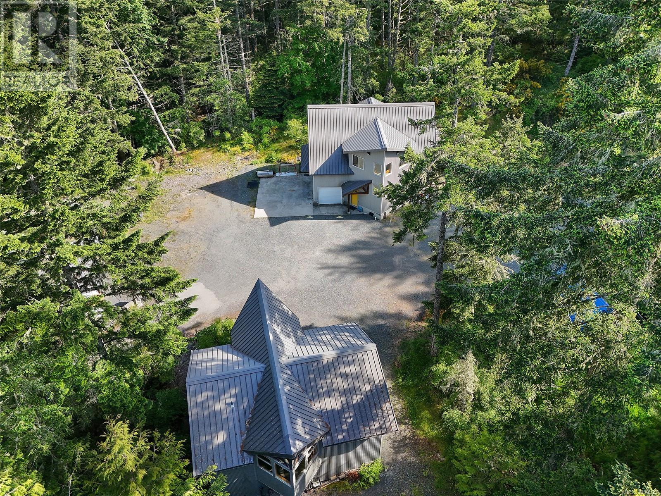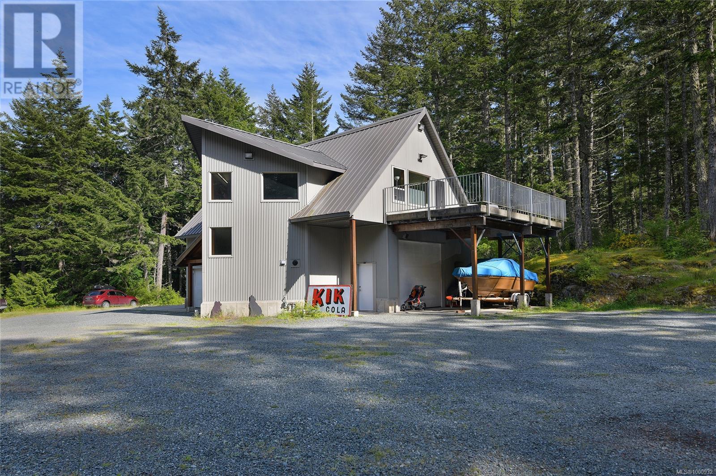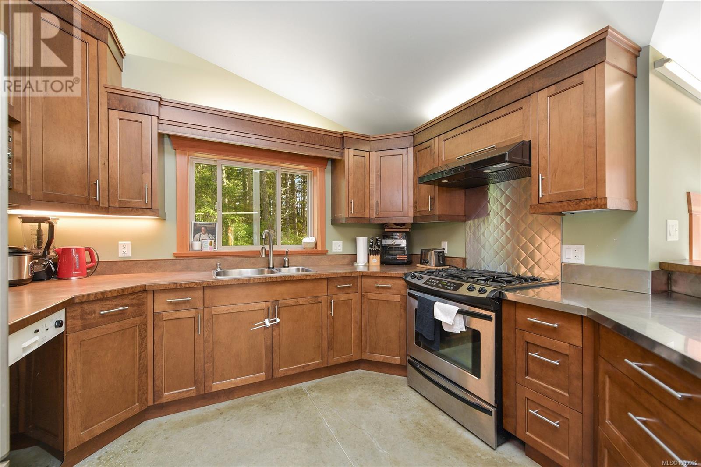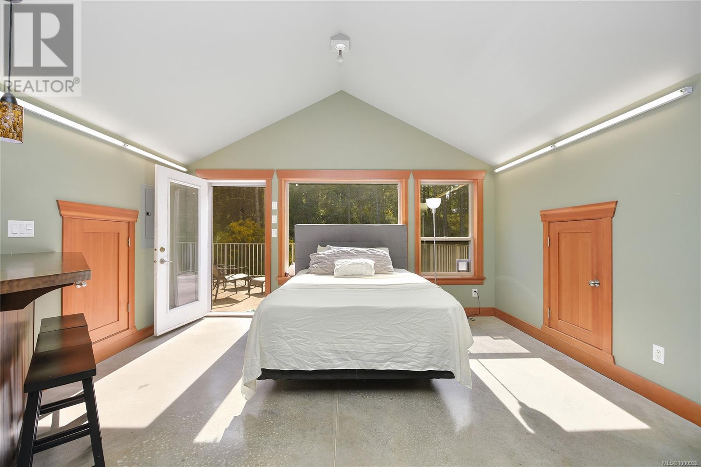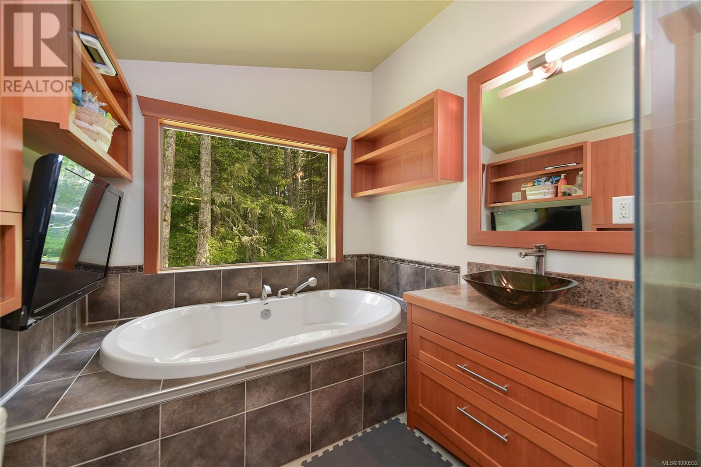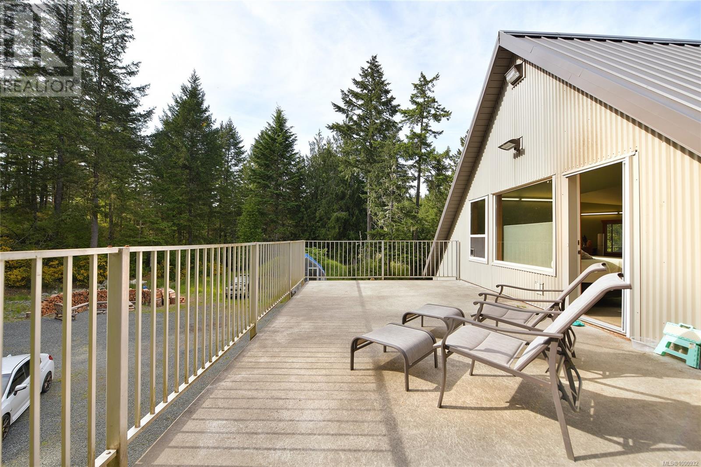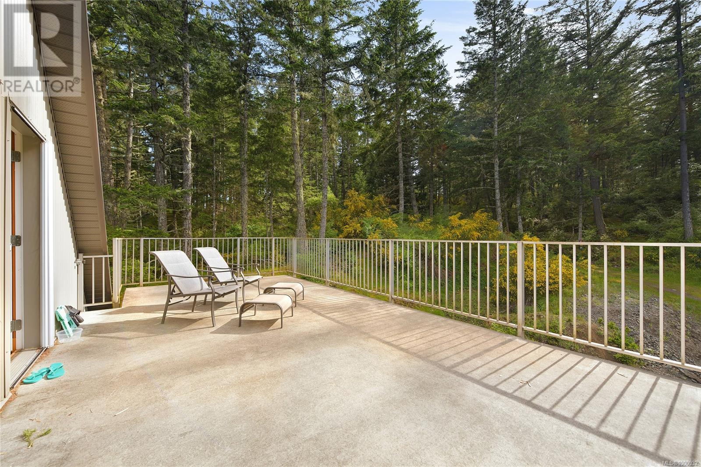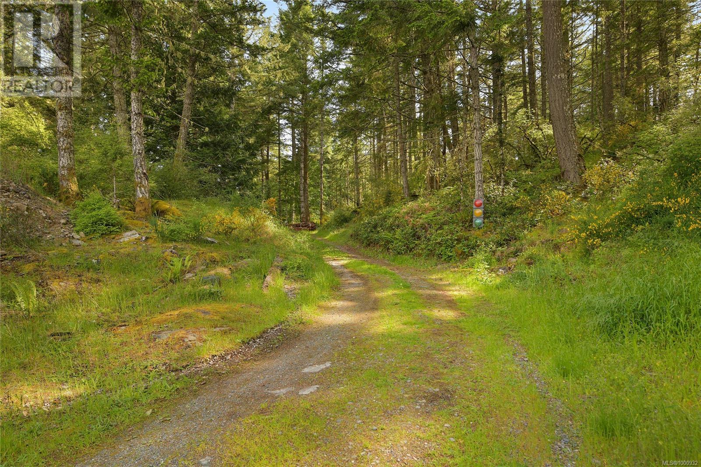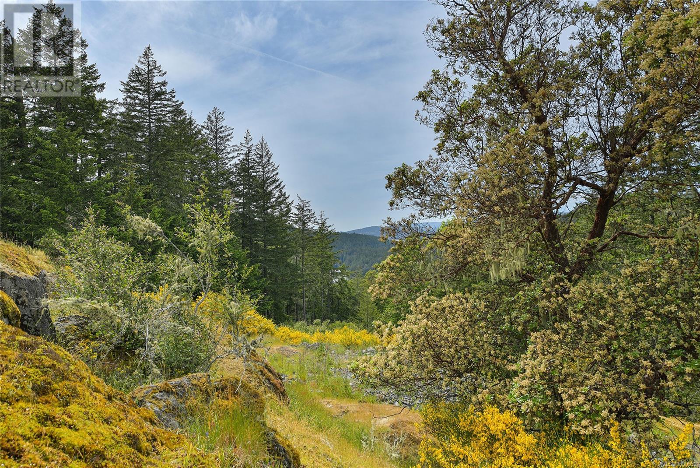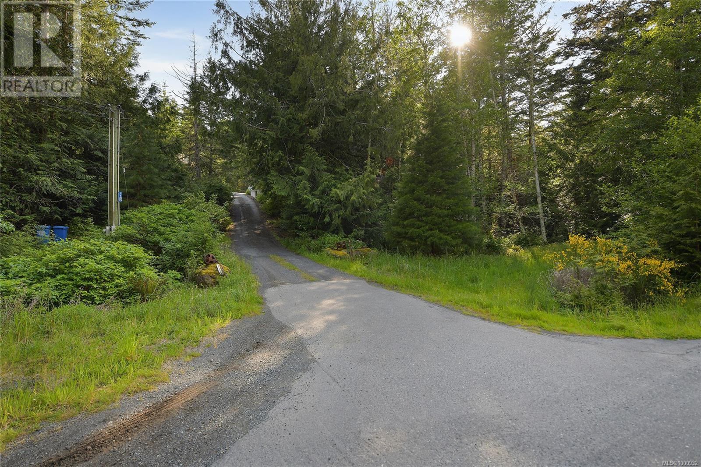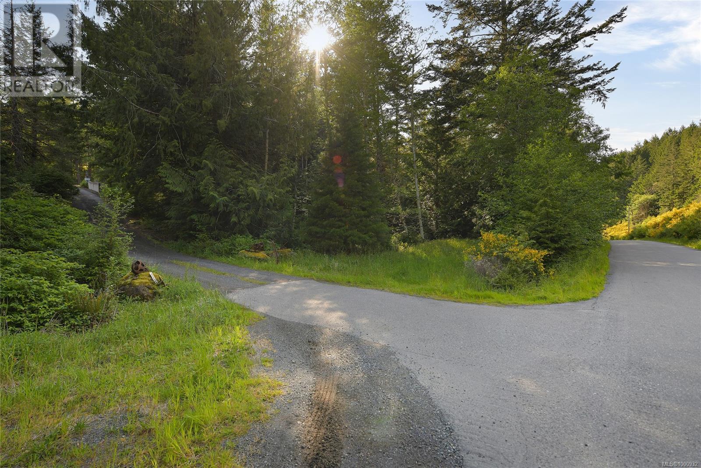3 Bedroom
3 Bathroom
3,210 ft2
Westcoast
None
Acreage
$1,599,000
Proudly introducing a stunning 10.35 Acre property backing directly onto Matheson Lake Regional Park! TWO buildings privately nestled on a dead end road and on Municipal water and underground hydro lines. Built in 2010 the two buildings have metal roofs and siding. The main Residence sits above an oversized drive-through garage/workshop with soaring 12' ceilings. Inside the home you'll enjoy beautiful finishing work including Fir trim, an open concept floor plan with vaulted ceilings, in-floor heating, high end cabinets and appliances plus a spacious concrete deck overlooking the backyard/foliage. The detached second building offers vaulted ceilings with floor-to-ceiling windows, large independent washer/dryer. The property itself features mature trees and defined trail to the back portion of the lot where you'll find an amazing peak with views surrounded by nature! Located in Metchosin close to marinas, parks, trails and many outdoor adventures at your doorstep. Book your viewing now! (id:46156)
Property Details
|
MLS® Number
|
1000932 |
|
Property Type
|
Single Family |
|
Neigbourhood
|
Metchosin |
|
Features
|
Acreage, Private Setting, Wooded Area, See Remarks, Other |
|
Parking Space Total
|
10 |
|
Plan
|
Vip68353 |
|
Structure
|
Greenhouse, Patio(s) |
|
View Type
|
Mountain View, Valley View |
Building
|
Bathroom Total
|
3 |
|
Bedrooms Total
|
3 |
|
Architectural Style
|
Westcoast |
|
Constructed Date
|
2010 |
|
Cooling Type
|
None |
|
Heating Fuel
|
Geo Thermal, Propane, Other |
|
Size Interior
|
3,210 Ft2 |
|
Total Finished Area
|
2185 Sqft |
|
Type
|
House |
Land
|
Acreage
|
Yes |
|
Size Irregular
|
10.35 |
|
Size Total
|
10.35 Ac |
|
Size Total Text
|
10.35 Ac |
|
Zoning Type
|
Residential |
Rooms
| Level |
Type |
Length |
Width |
Dimensions |
|
Lower Level |
Patio |
|
|
31'2 x 20'2 |
|
Lower Level |
Patio |
|
|
18'2 x 6'2 |
|
Lower Level |
Patio |
|
|
7'7 x 6'5 |
|
Lower Level |
Entrance |
|
|
11'8 x 9'1 |
|
Lower Level |
Bathroom |
|
|
10'5 x 6'2 |
|
Main Level |
Bathroom |
|
|
10'7 x 7'4 |
|
Main Level |
Primary Bedroom |
|
|
15'3 x 11'7 |
|
Main Level |
Kitchen |
|
|
11'6 x 10'11 |
|
Main Level |
Dining Room |
|
|
15'4 x 11'8 |
|
Main Level |
Living Room |
|
|
25'1 x 15'3 |
|
Other |
Other |
10 ft |
6 ft |
10 ft x 6 ft |
|
Other |
Patio |
|
|
14'5 x 10'9 |
|
Other |
Living Room |
|
|
18'3 x 11'3 |
|
Other |
Entrance |
|
|
11'3 x 5'4 |
|
Auxiliary Building |
Bathroom |
|
|
7'5 x 7'3 |
|
Auxiliary Building |
Bedroom |
|
|
8'9 x 7'5 |
|
Auxiliary Building |
Other |
|
|
7'5 x 6'3 |
|
Auxiliary Building |
Bedroom |
|
|
11'5 x 9'4 |
|
Auxiliary Building |
Kitchen |
|
|
11'5 x 11'3 |
https://www.realtor.ca/real-estate/28361307/1135-woodley-ghyll-dr-metchosin-metchosin



