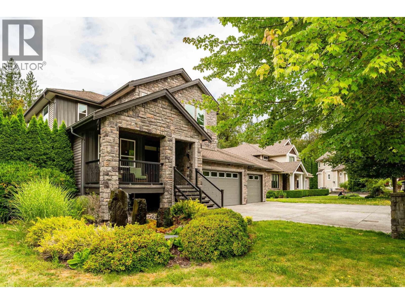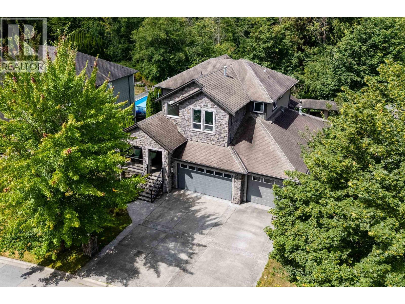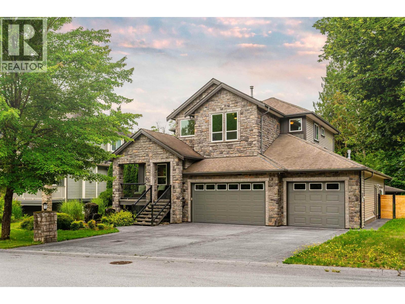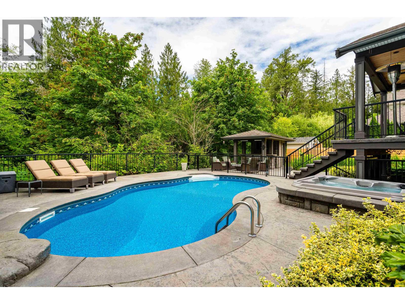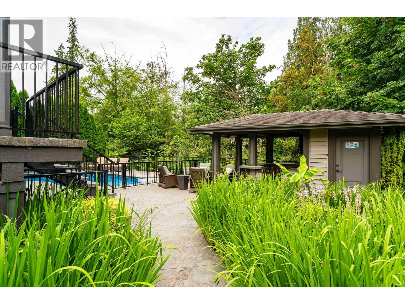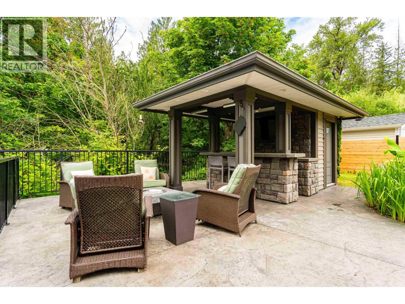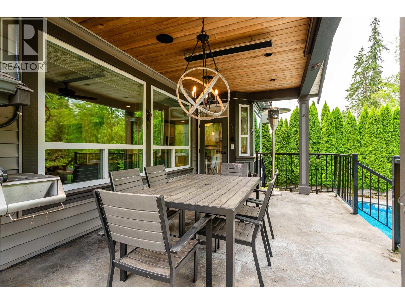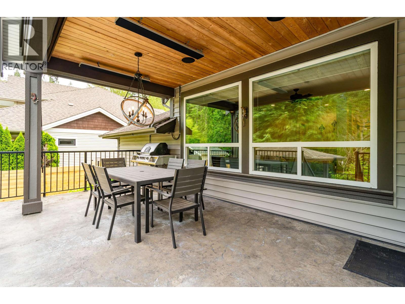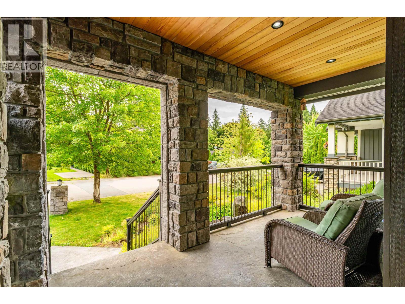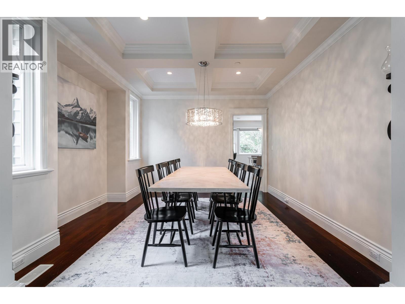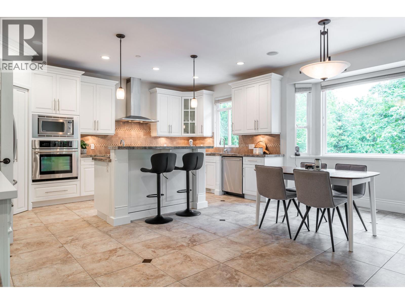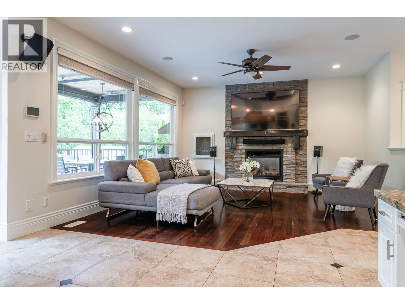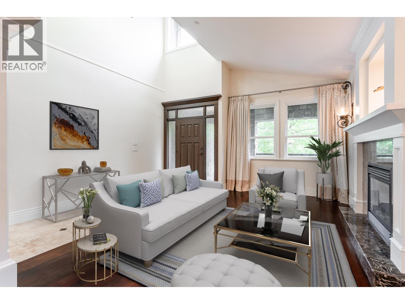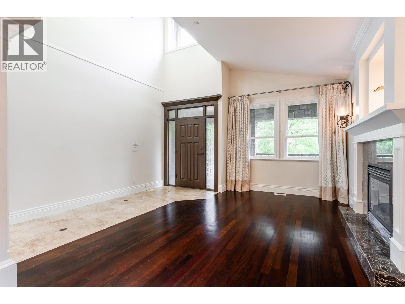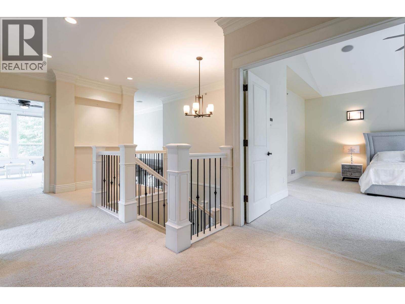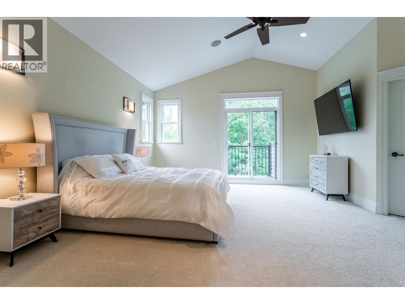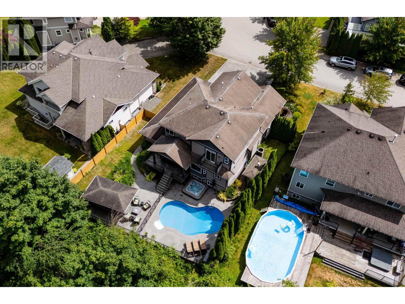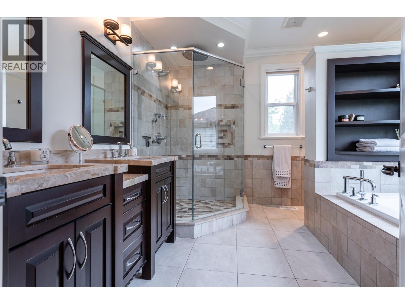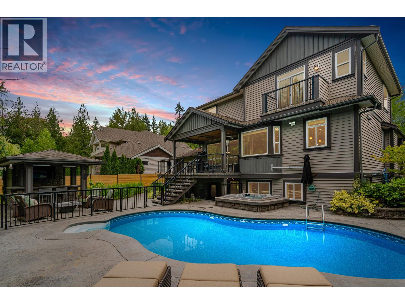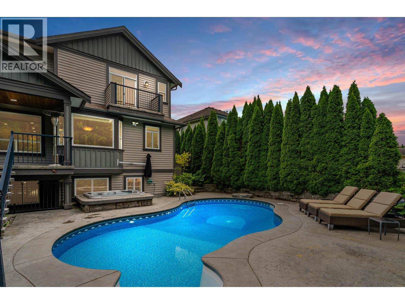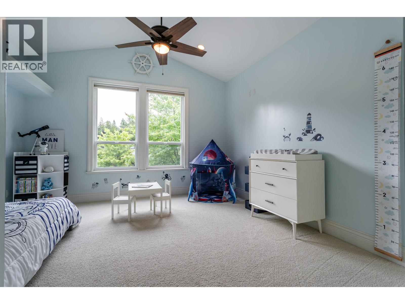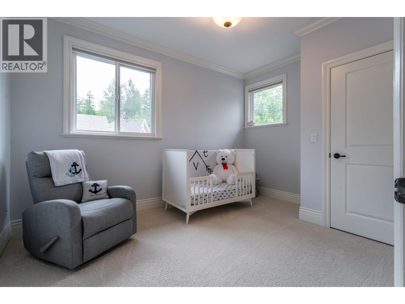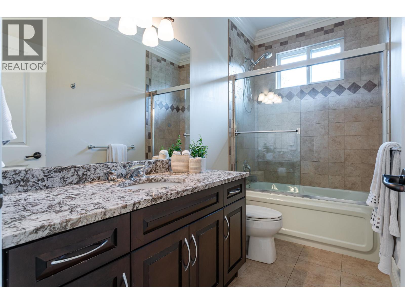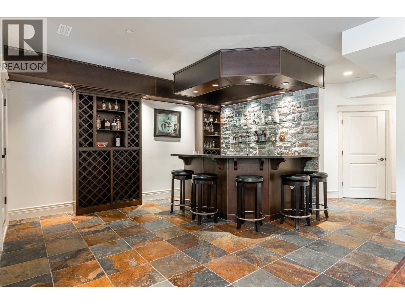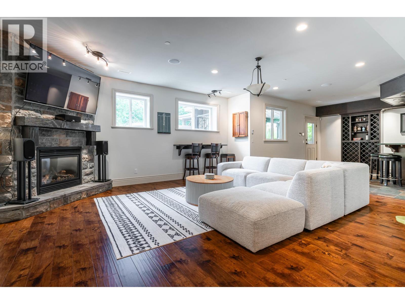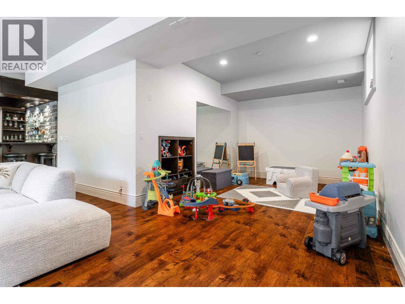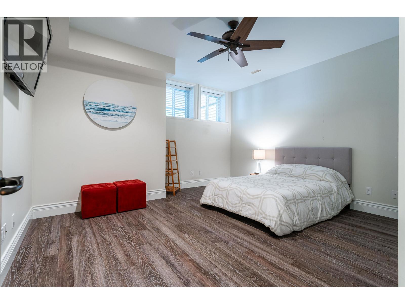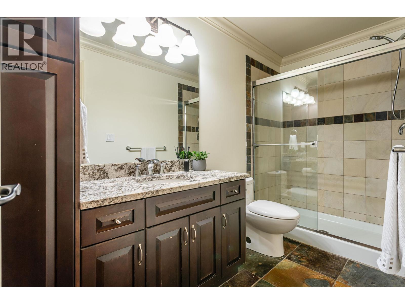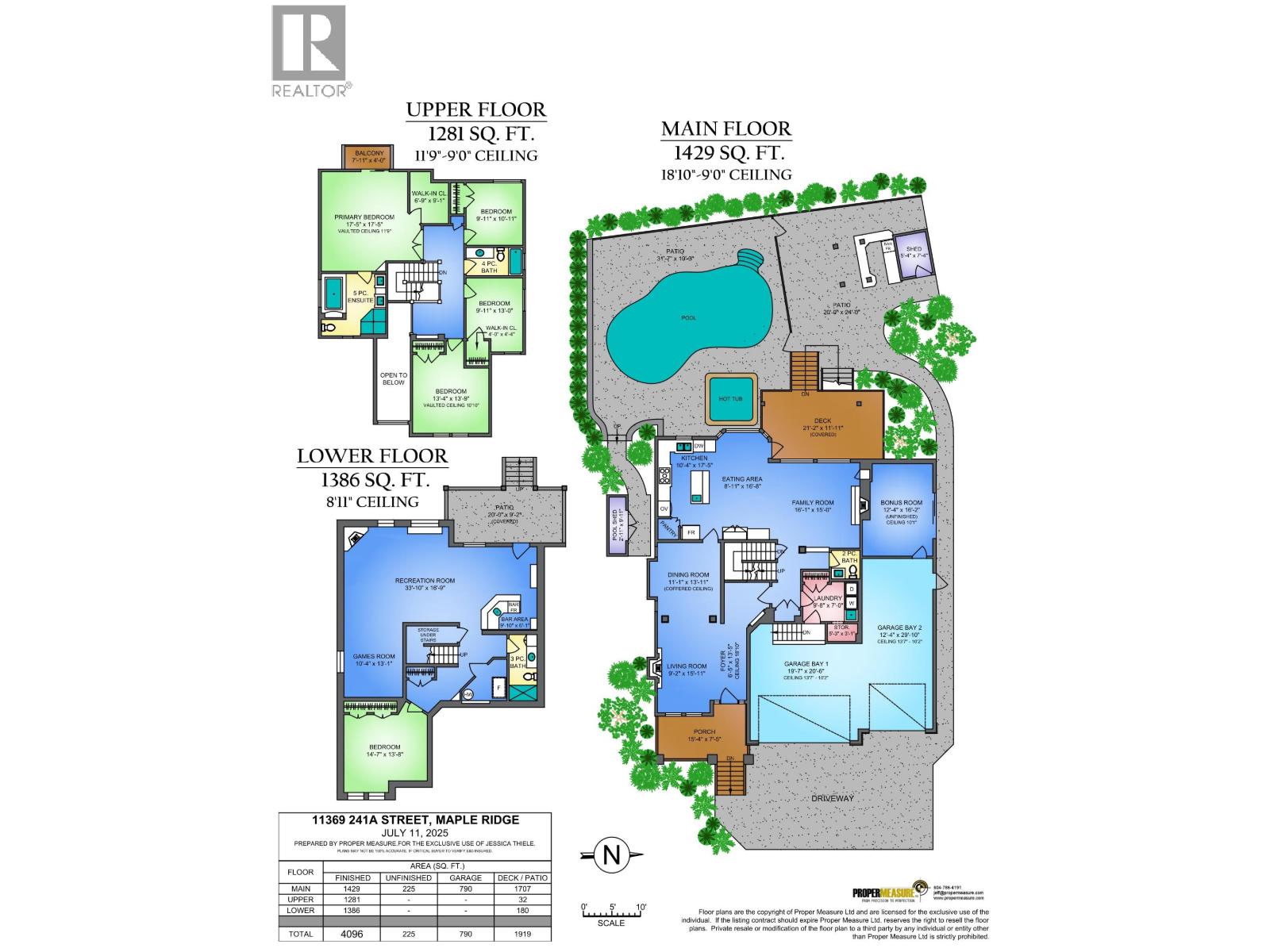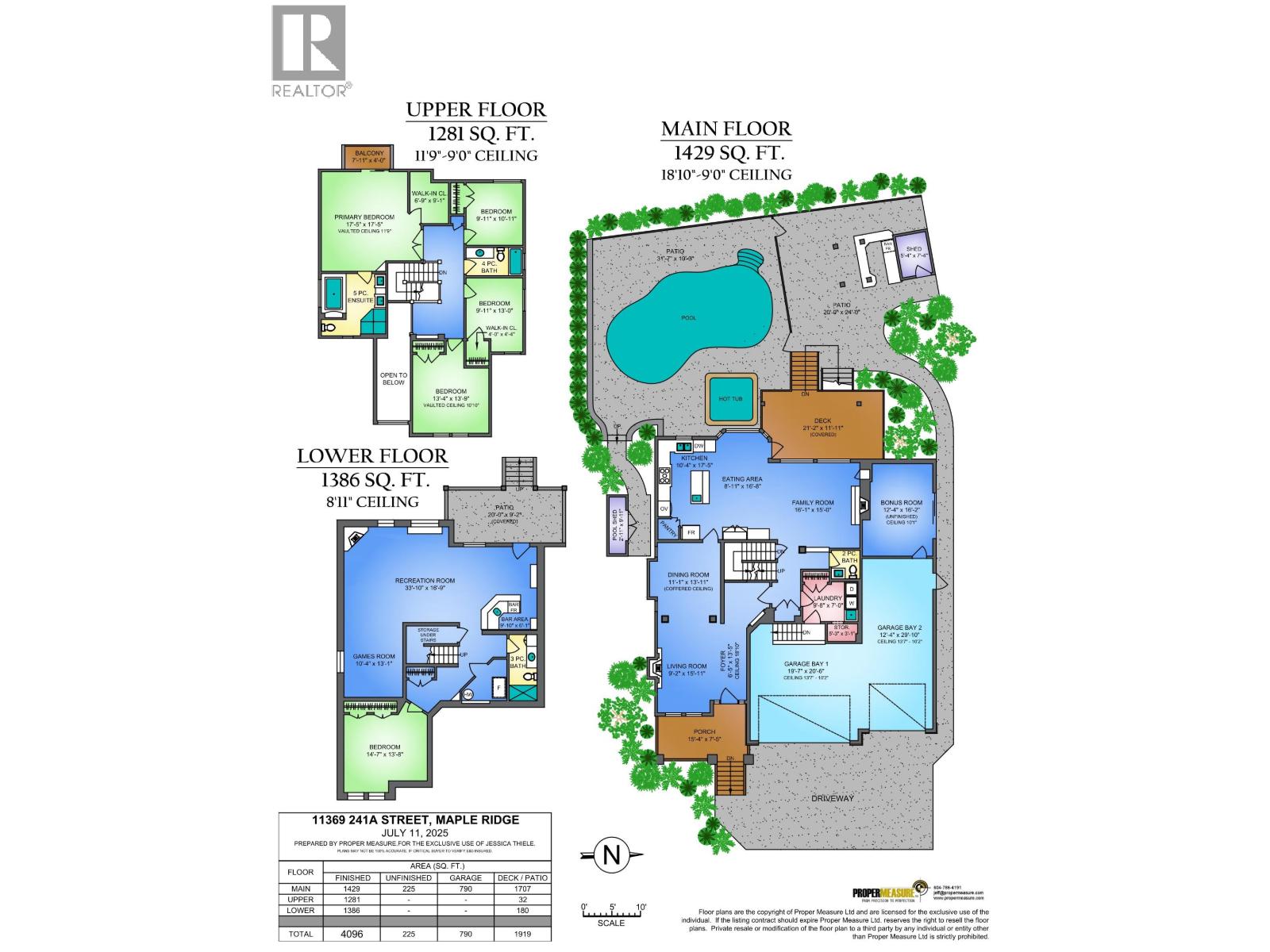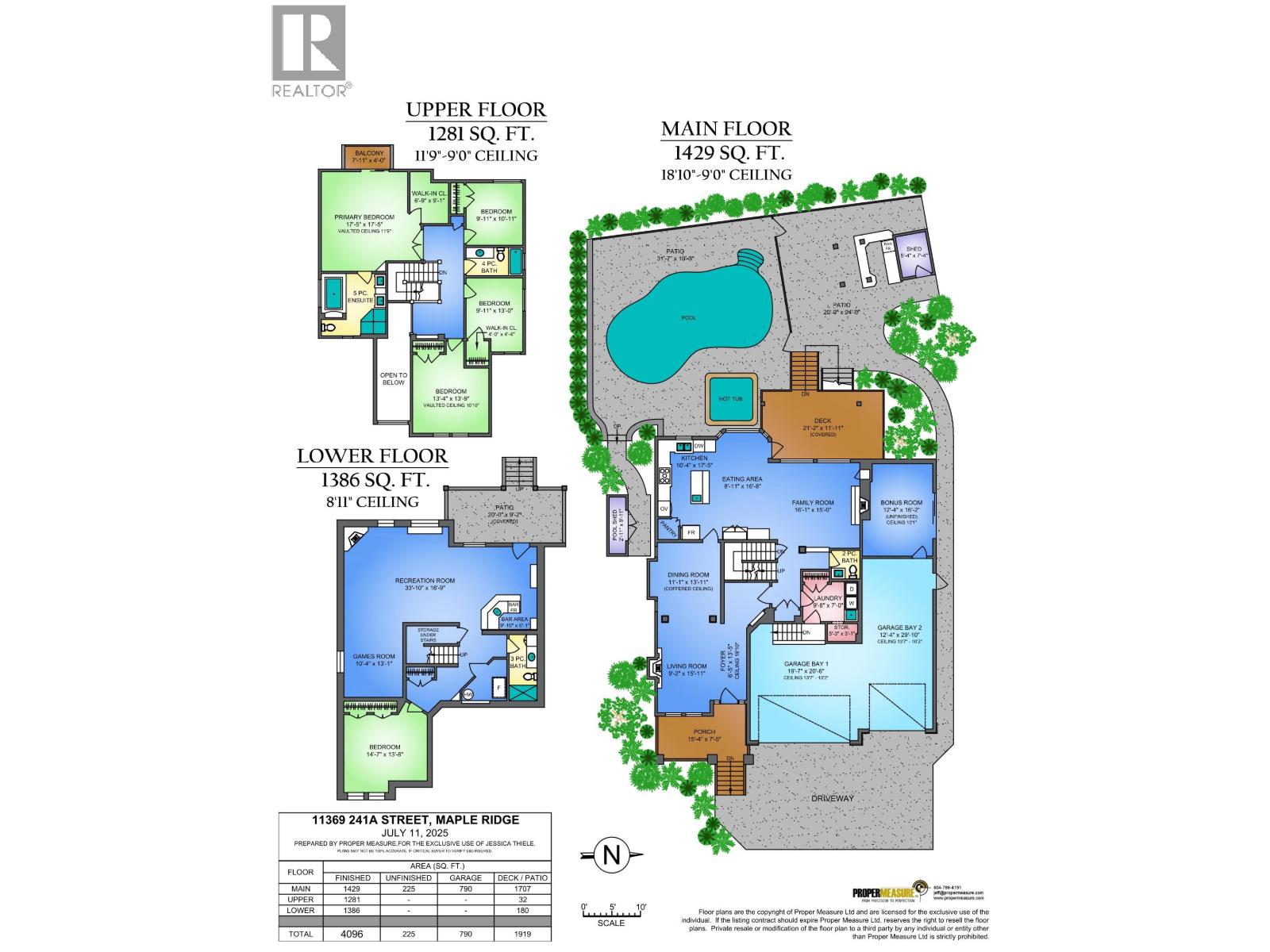5 Bedroom
4 Bathroom
4,321 ft2
2 Level
Fireplace
Outdoor Pool
Air Conditioned
Forced Air
Garden Area
$2,184,900
Backing onto serene conservation land this nearly 4,400 sqft semi-custom home blends connection, comfort, and thoughtful design. The foyer boasts 18-ft ceilings and a gourmet kitchen with a new 5 burner Fisher & Paykel gas cooktop. Four bedrooms up, including a primary suite with 12-ft vaulted ceilings, plus a fifth down provide room for all. Entertain year-round with exterior heat lamps keeping patios warm on crisp fall nights. The heated saltwater-optional pool, large hot tub, Cabana, gas fire pit, & wood-burning fire pit make this home relaxing, functional & fun! 5 minutes to the prestigious Meadowridge School, set on City Water in a quiet cul-de-sac, this home combines location and lifestyle with a fully permitted flex addition, and smart-home features. Call now for a private viewing! (id:46156)
Property Details
|
MLS® Number
|
R3046933 |
|
Property Type
|
Single Family |
|
Amenities Near By
|
Shopping |
|
Features
|
Central Location, Cul-de-sac, Private Setting, Wet Bar |
|
Parking Space Total
|
9 |
|
Pool Type
|
Outdoor Pool |
|
Storage Type
|
Storage Shed |
Building
|
Bathroom Total
|
4 |
|
Bedrooms Total
|
5 |
|
Appliances
|
All, Hot Tub, Central Vacuum |
|
Architectural Style
|
2 Level |
|
Basement Development
|
Finished |
|
Basement Features
|
Unknown |
|
Basement Type
|
Full (finished) |
|
Constructed Date
|
2006 |
|
Construction Style Attachment
|
Detached |
|
Cooling Type
|
Air Conditioned |
|
Fire Protection
|
Security System |
|
Fireplace Present
|
Yes |
|
Fireplace Total
|
3 |
|
Heating Type
|
Forced Air |
|
Size Interior
|
4,321 Ft2 |
|
Type
|
House |
Parking
Land
|
Acreage
|
No |
|
Land Amenities
|
Shopping |
|
Landscape Features
|
Garden Area |
|
Size Frontage
|
77 Ft ,5 In |
|
Size Irregular
|
9158 |
|
Size Total
|
9158 Sqft |
|
Size Total Text
|
9158 Sqft |
https://www.realtor.ca/real-estate/28852035/11369-241a-street-maple-ridge


