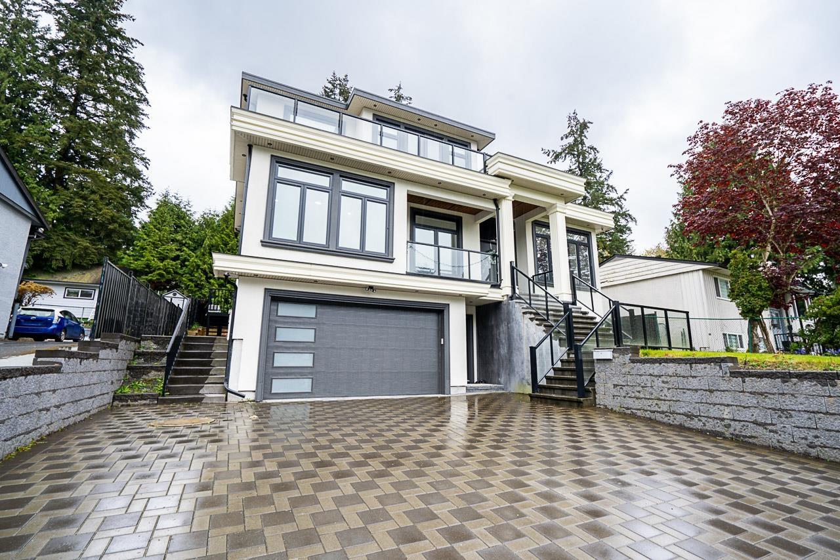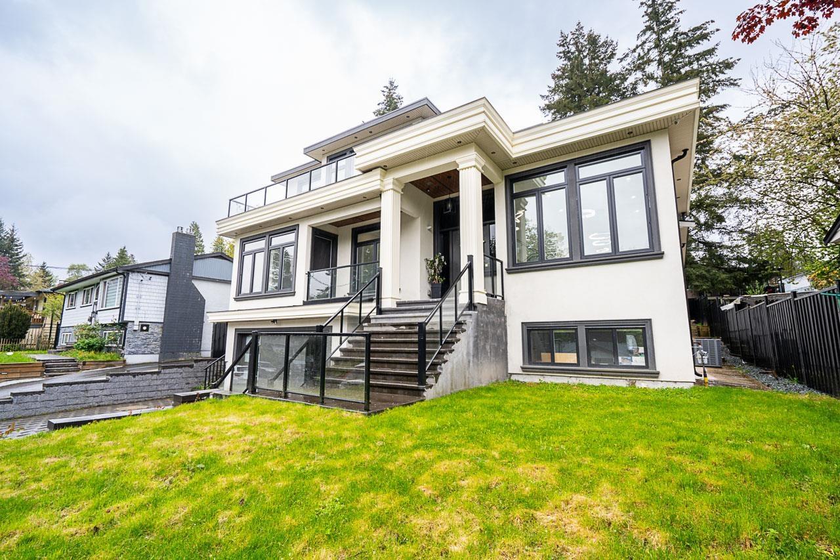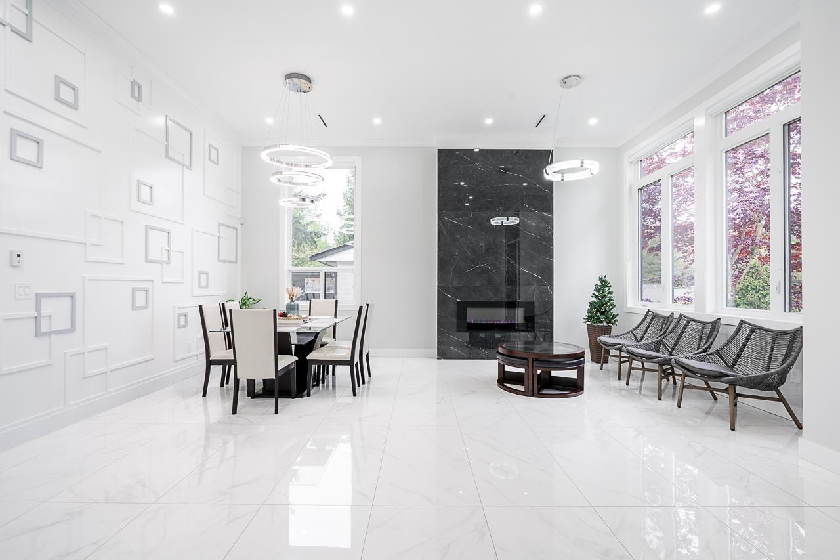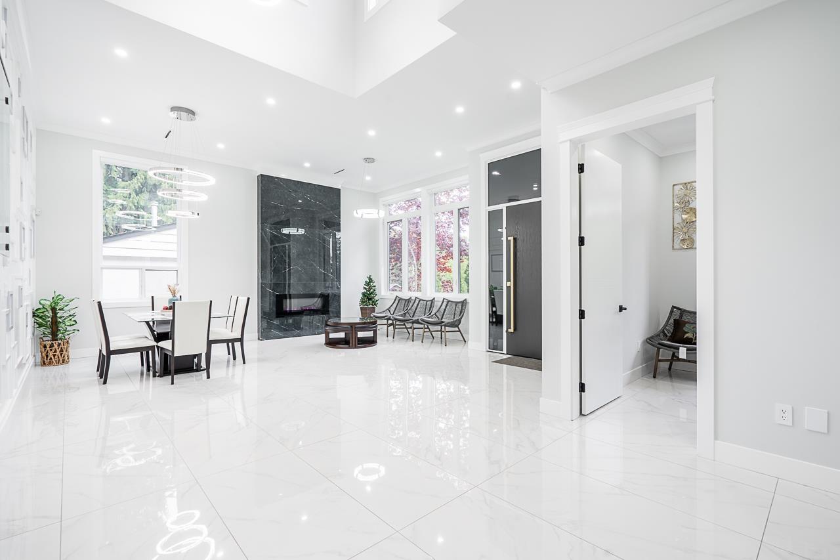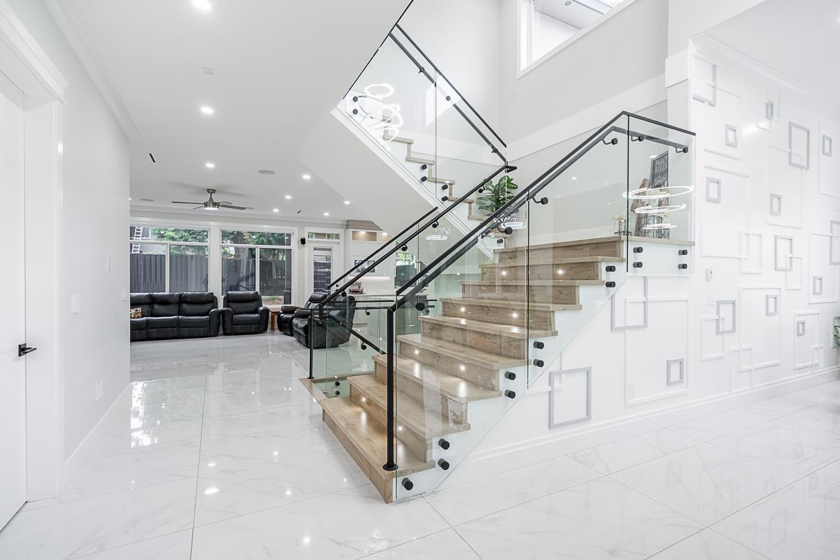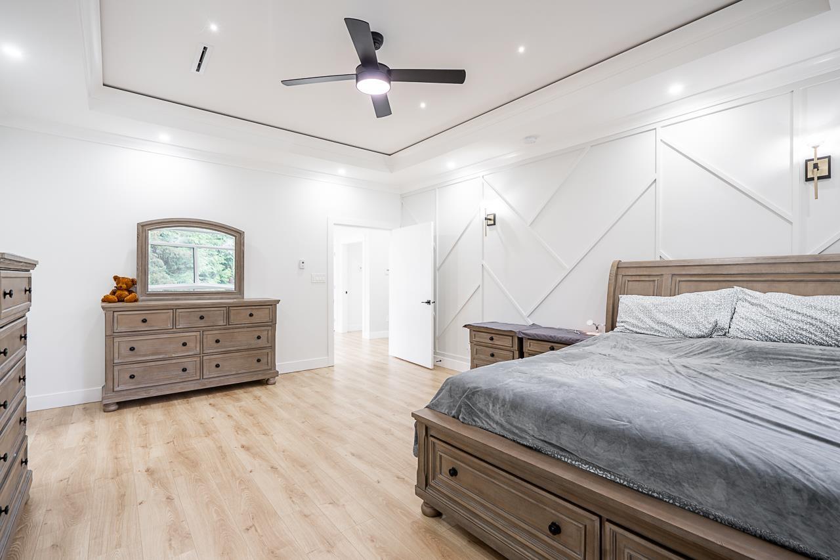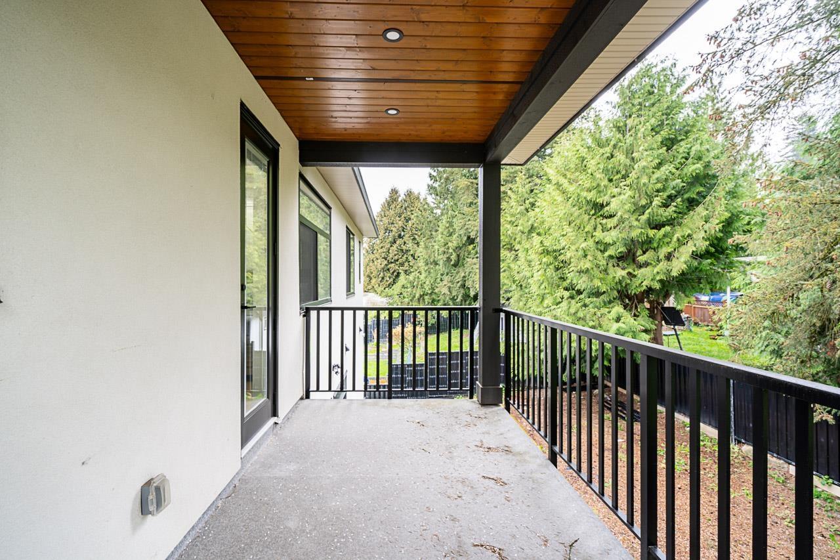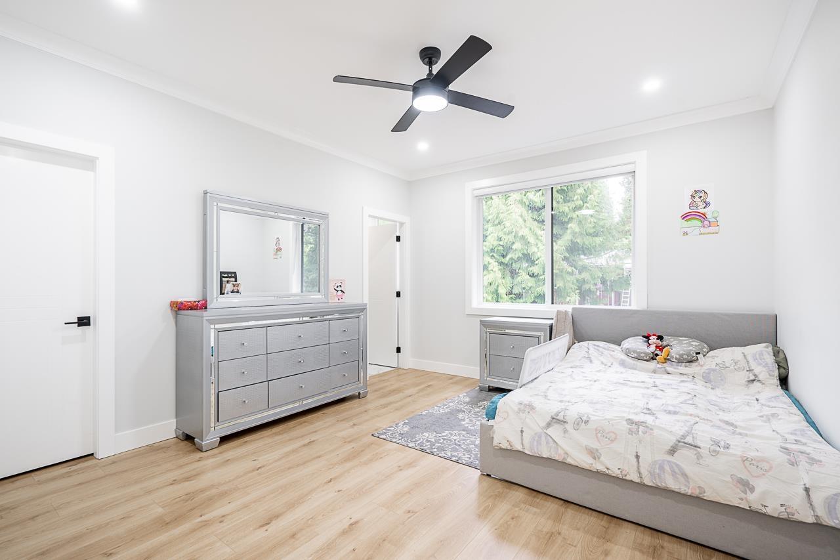10 Bedroom
10 Bathroom
6,115 ft2
3 Level
Fireplace
Air Conditioned
Hot Water, Radiant Heat
$2,648,800
Your dream MODERN MASTERPIECE with partial mountain views is close CITY CENTRE! Spacious open concept layout features 10 beds, and 10 baths w/high quality finishing. Impress your guests in the MASSIVE entry leading to Gorgeous living & dining room, plus beautiful Family room, EXPANSIVE kitchen with/ Island & HUGE SPICE Kitchen with a pantry. High-end appliances, 10-foot ceiling on the main floor, Tiles, Laminate, and carpet flooring. Radiant Heat, AC, Built-in Vacuum, Double Garage, HUGE Sundeck for all sorts of family events. Upstairs offers 4 ROOMS, all with walk-in closet & ensuite, plus Media Room. DESIGNED FOR LUXURY LIVING! DON'T MISS OUT ON THE OPPORTUNITY TO OWN YOUR DREAM HOME!!! (( REM-2-5-10 YEAR WARRANTY)) (id:46156)
Property Details
|
MLS® Number
|
R2995976 |
|
Property Type
|
Single Family |
|
Parking Space Total
|
8 |
|
View Type
|
Mountain View |
Building
|
Bathroom Total
|
10 |
|
Bedrooms Total
|
10 |
|
Age
|
2 Years |
|
Appliances
|
Washer, Dryer, Refrigerator, Stove, Dishwasher, Microwave, Alarm System, Central Vacuum, Wet Bar |
|
Architectural Style
|
3 Level |
|
Construction Style Attachment
|
Detached |
|
Cooling Type
|
Air Conditioned |
|
Fire Protection
|
Security System, Smoke Detectors |
|
Fireplace Present
|
Yes |
|
Fireplace Total
|
2 |
|
Heating Fuel
|
Natural Gas |
|
Heating Type
|
Hot Water, Radiant Heat |
|
Size Interior
|
6,115 Ft2 |
|
Type
|
House |
|
Utility Water
|
Municipal Water |
Parking
Land
|
Acreage
|
No |
|
Sewer
|
Sanitary Sewer, Storm Sewer |
|
Size Irregular
|
7340 |
|
Size Total
|
7340 Sqft |
|
Size Total Text
|
7340 Sqft |
Utilities
|
Electricity
|
Available |
|
Natural Gas
|
Available |
|
Water
|
Available |
https://www.realtor.ca/real-estate/28237083/11370-glen-avon-drive-surrey



