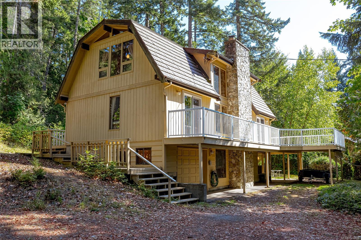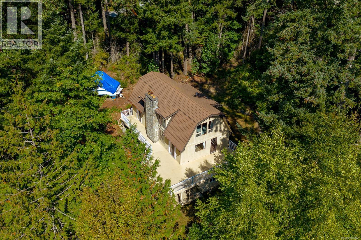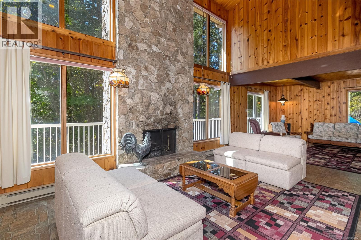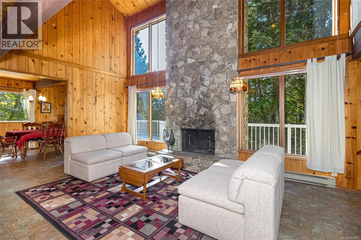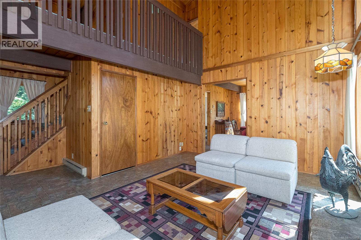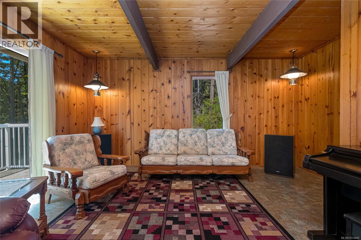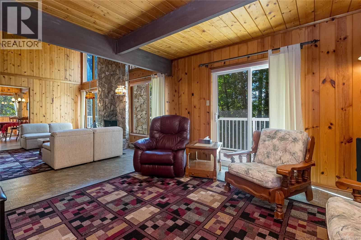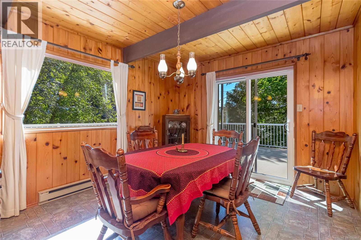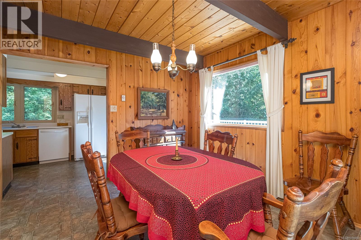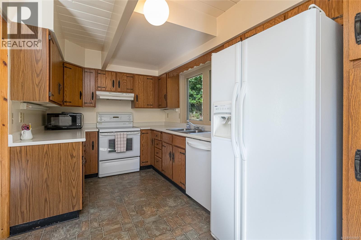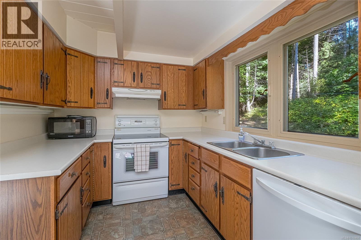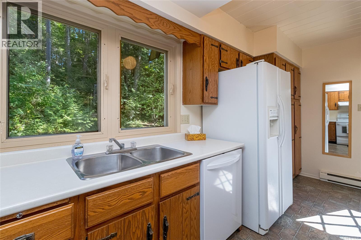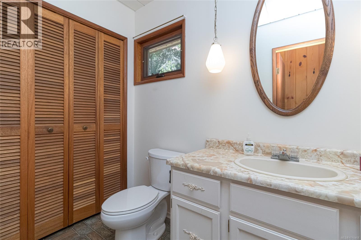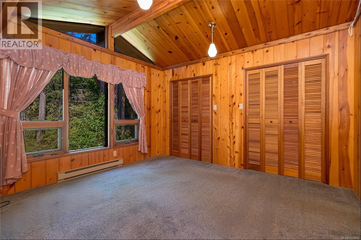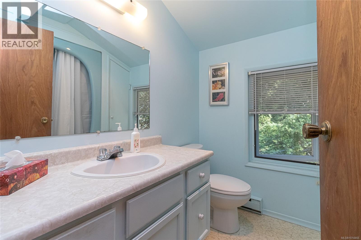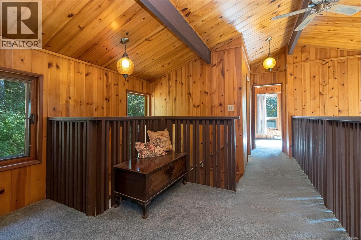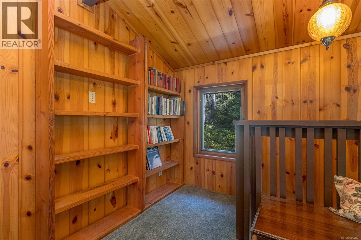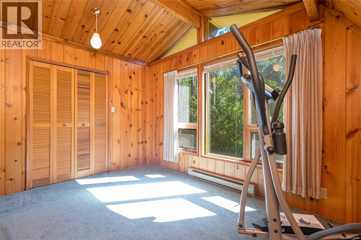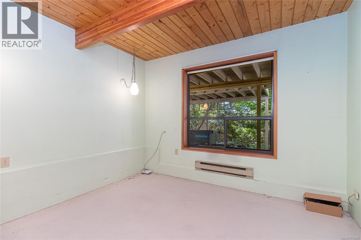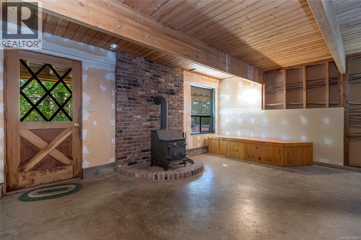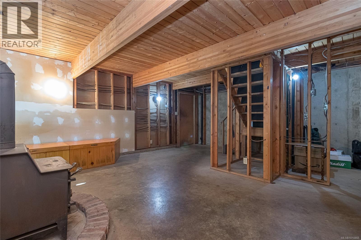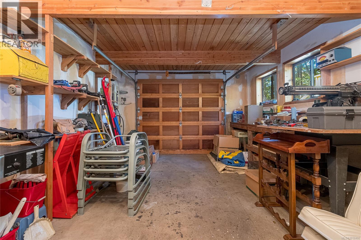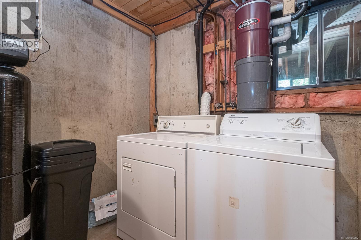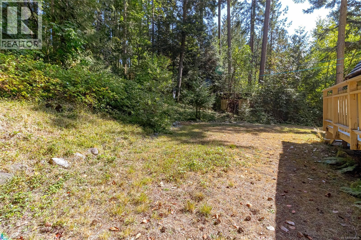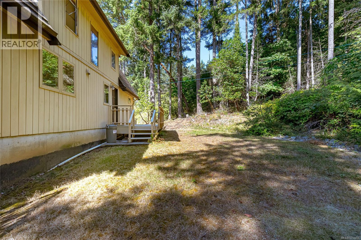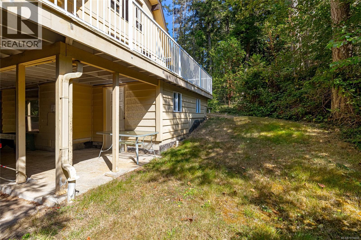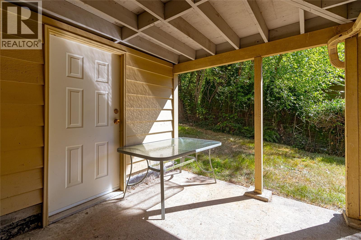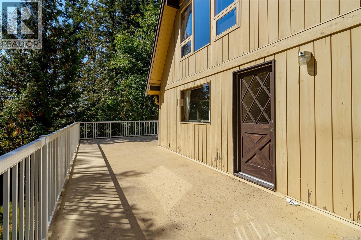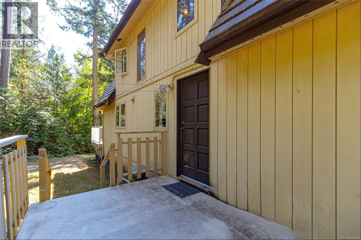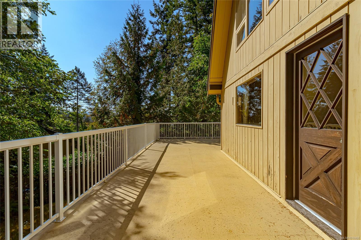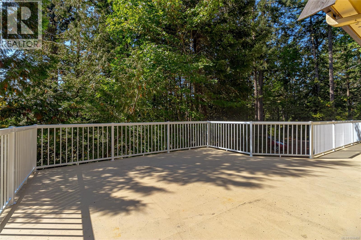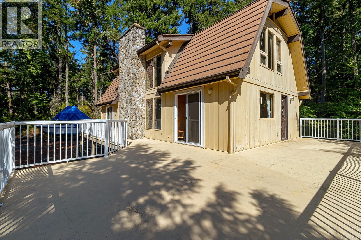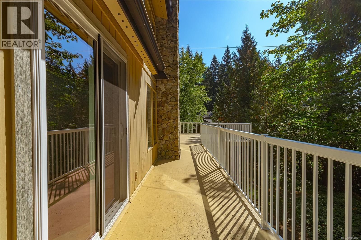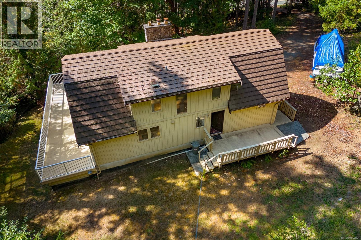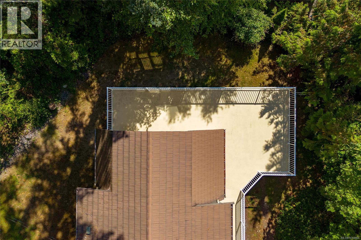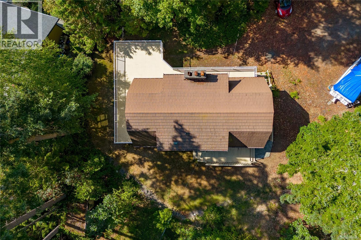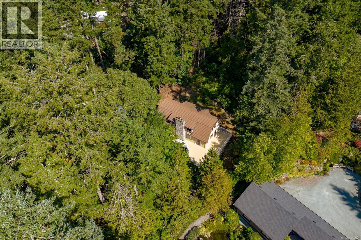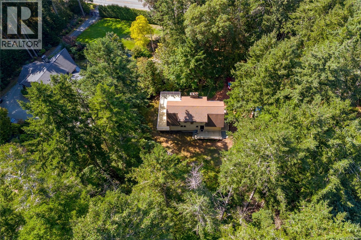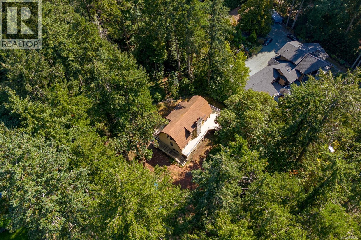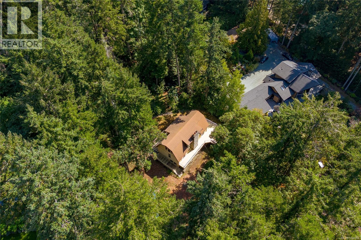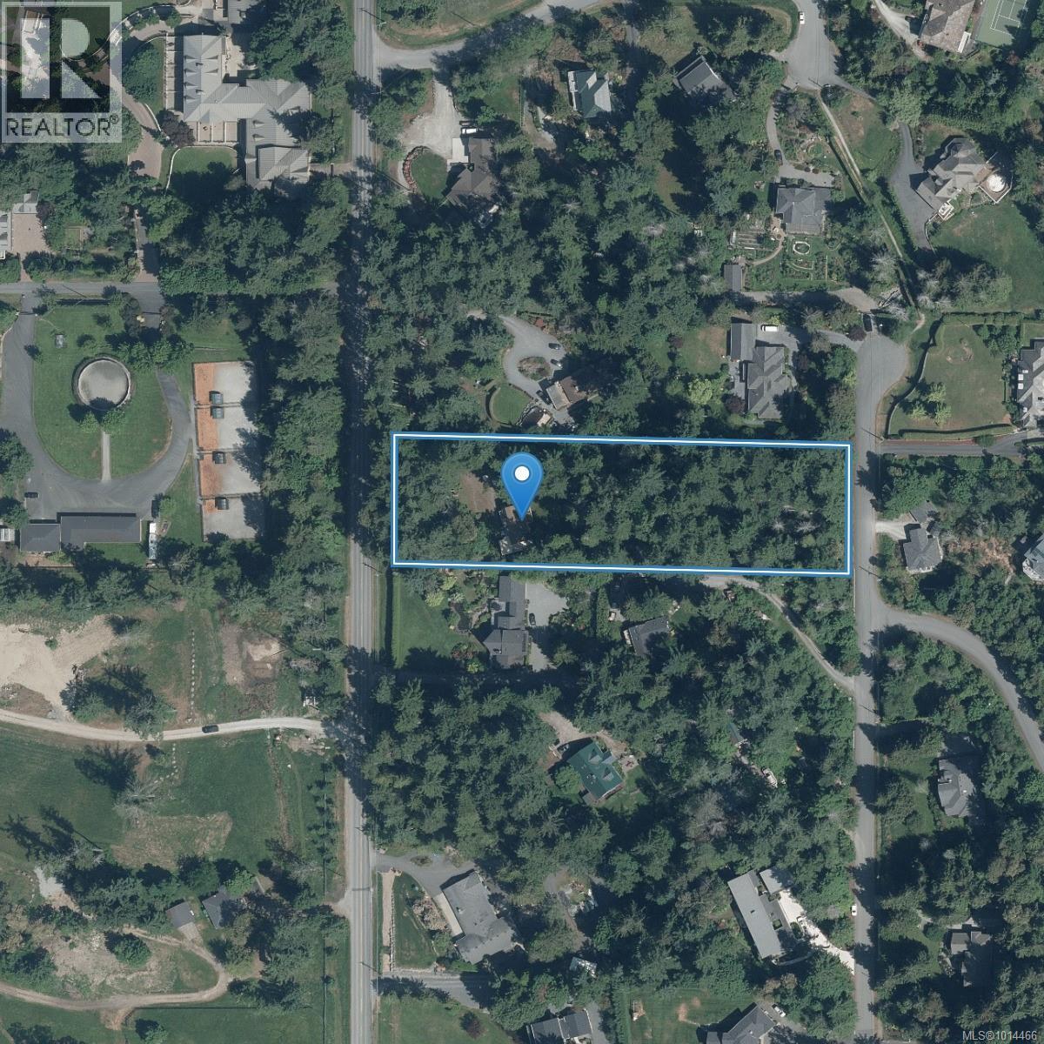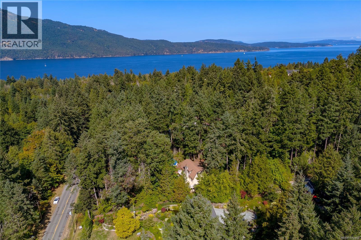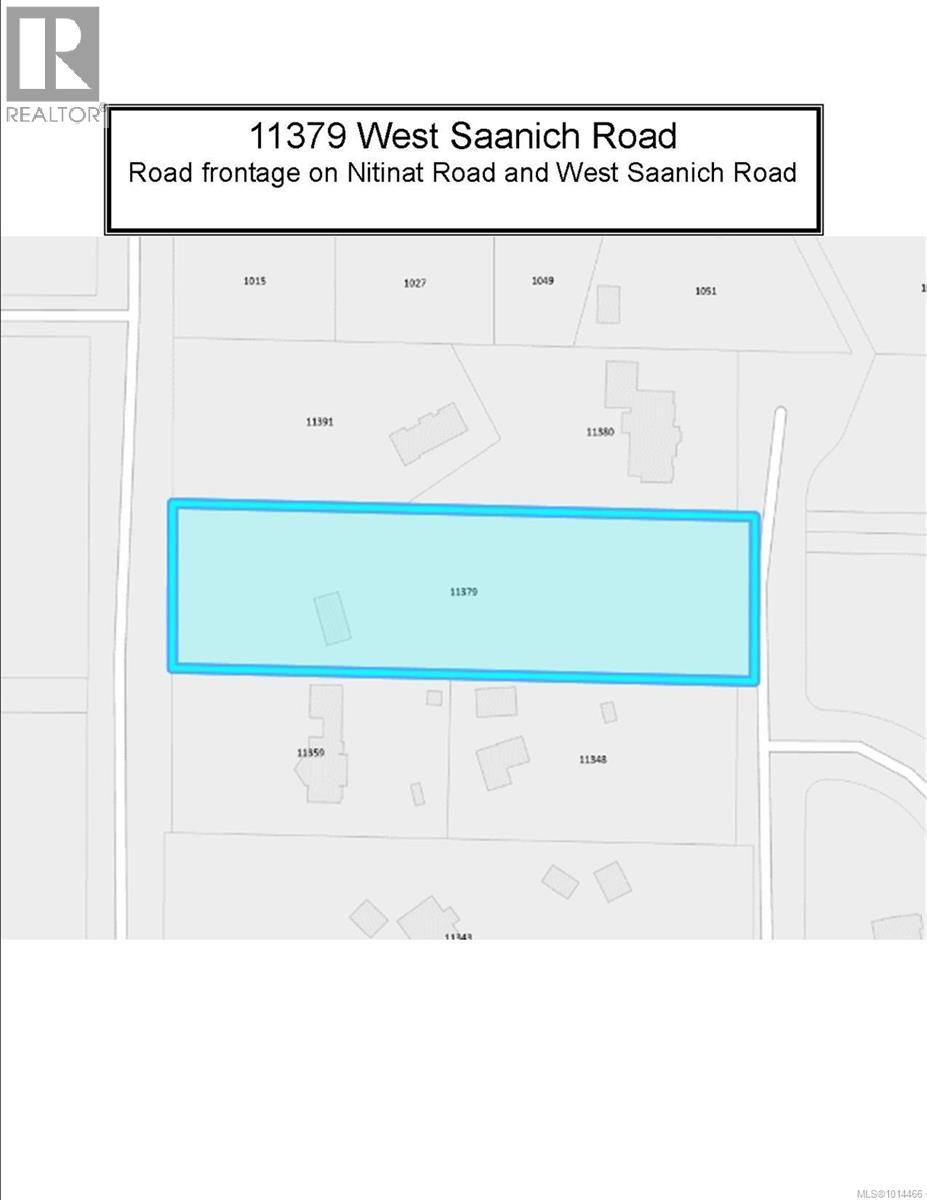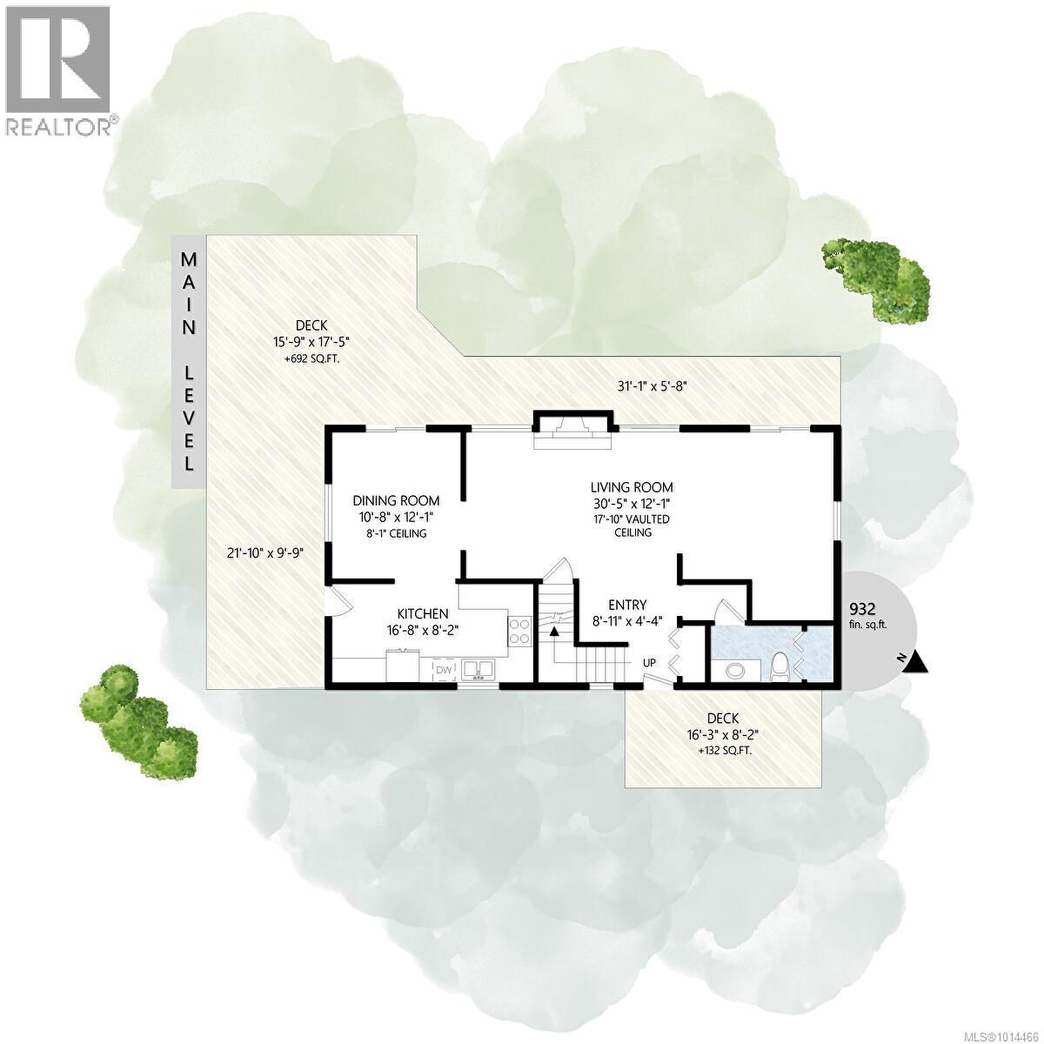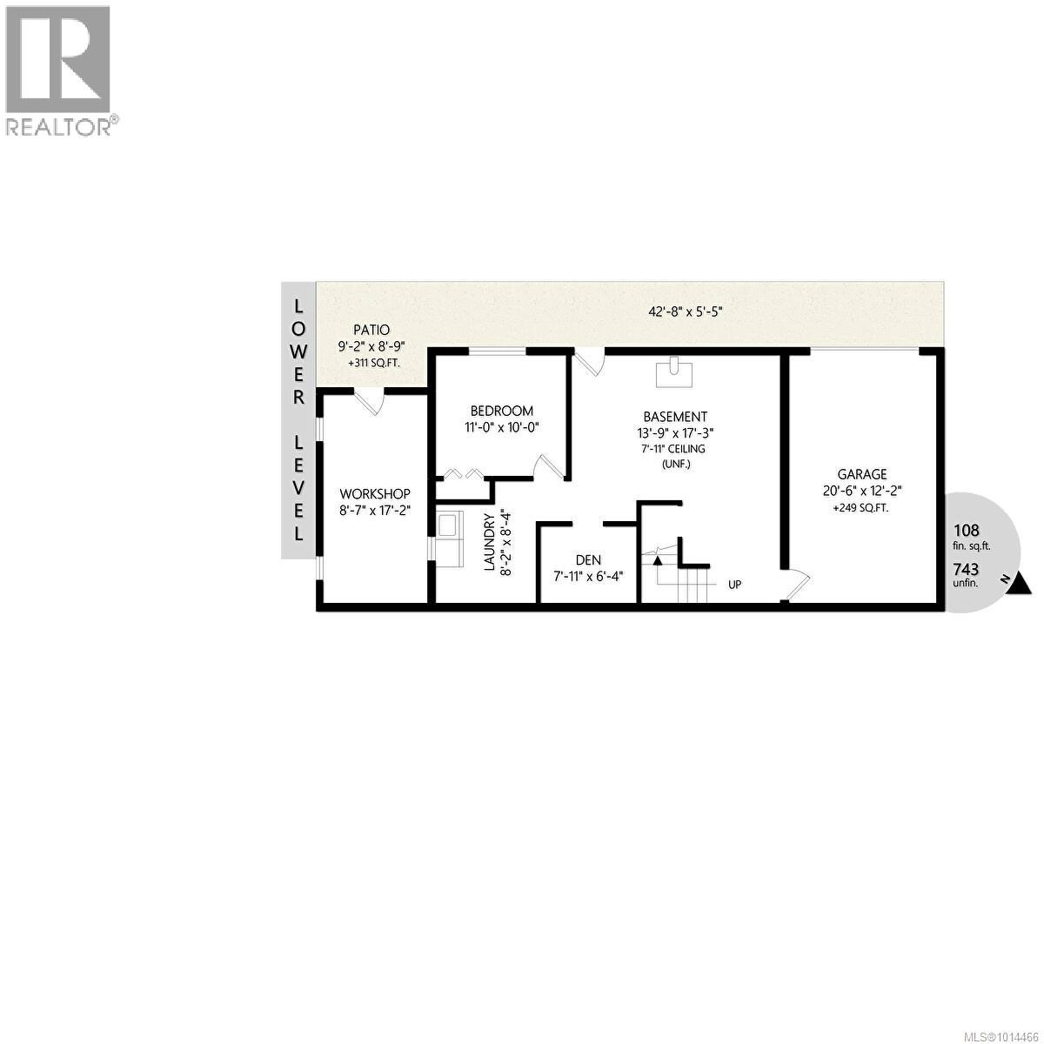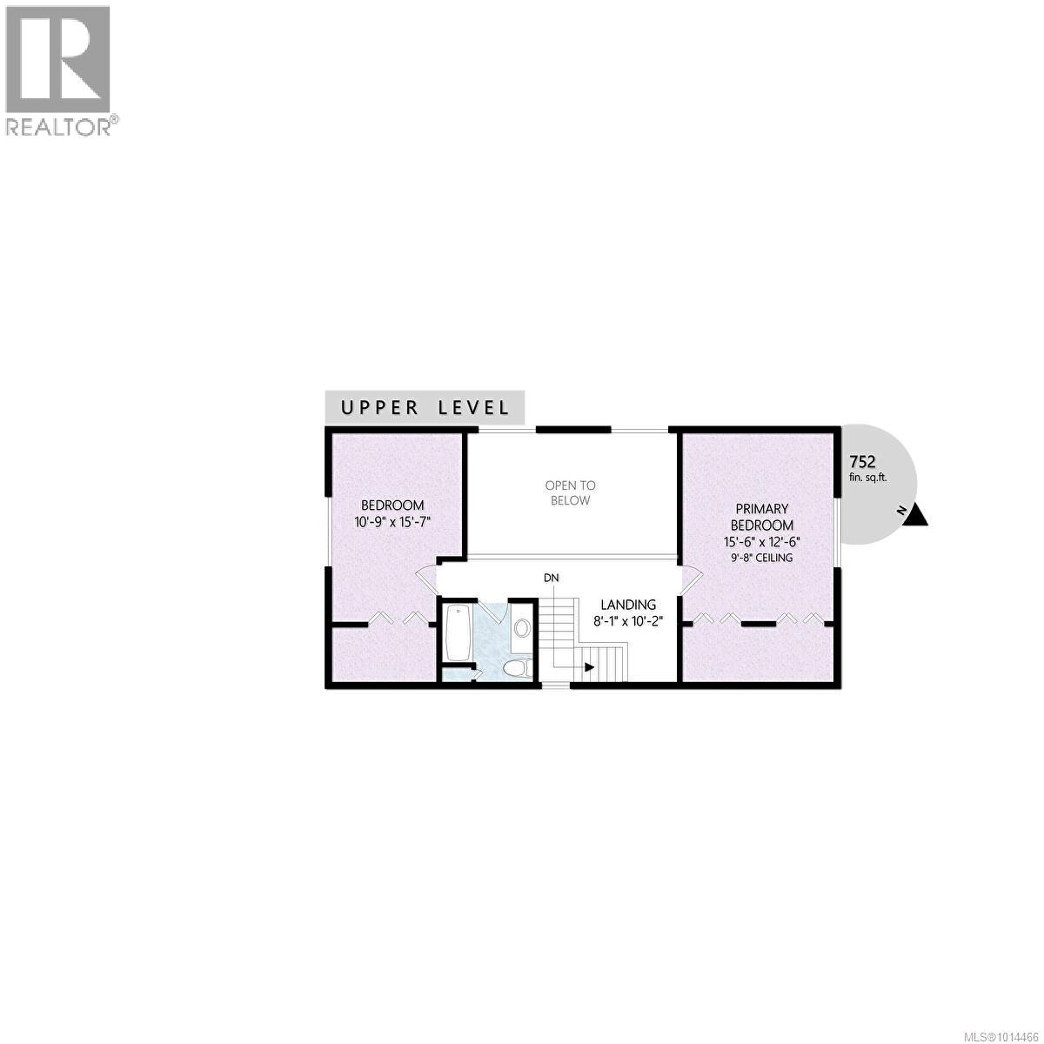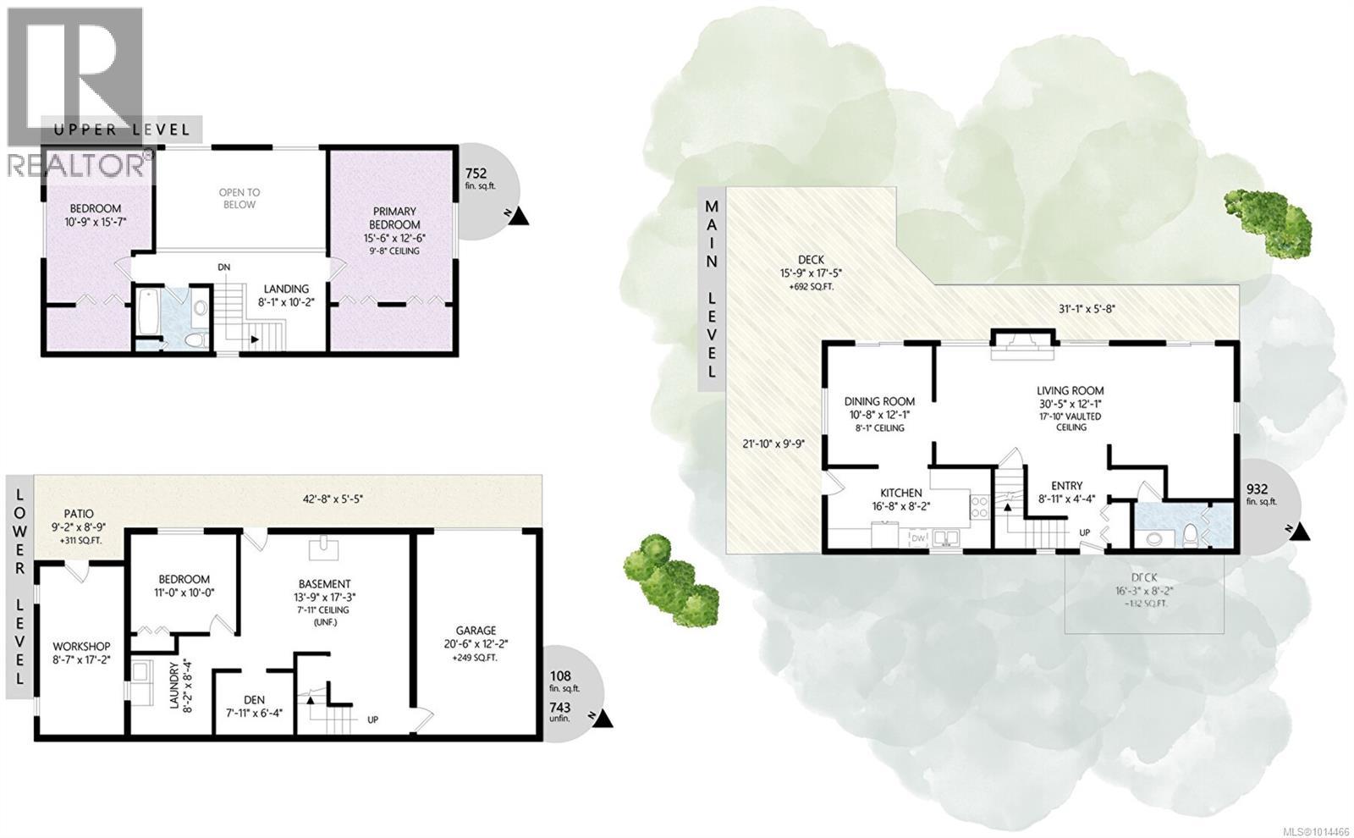3 Bedroom
2 Bathroom
2,784 ft2
Westcoast
Fireplace
None
Baseboard Heaters
Acreage
$1,549,000
Escape to a private, serene 2-acre retreat, offering exceptional subdivision potential with 2 road frontages. This unique Lindal Cedar home welcomes you with a stunning, 2-story vaulted living room featuring a cozy rock fireplace & expansive windows that frame beautiful forest views. The main level has a classic kitchen & dining area, both with doors leading to a spacious, wrap-around sundeck. Inside, enjoy natural beauty with tongue-and-groove pine walls, ceilings, & exposed wooden beams. The durable metal roof offers lasting protection. Upstairs, 2 vaulted bedrooms offer tranquil forest views. The home also includes a convenient garage & a partially finished basement with a 3rd bedroom & roughed-in bathroom for the inlaws? Enjoy a lifestyle surrounded by nature with nearby parks, golf, & waterfront access. Located just 6 minutes from Swartz Bay Ferry Terminal, 10 minutes to Sidney, & 35 minutes to Victoria, this is a rare opportunity to own a peaceful haven with incredible potential. (id:46156)
Property Details
|
MLS® Number
|
1014466 |
|
Property Type
|
Single Family |
|
Neigbourhood
|
Lands End |
|
Features
|
Acreage, Park Setting, Private Setting, Southern Exposure, Wooded Area, See Remarks, Other, Rectangular, Marine Oriented |
|
Parking Space Total
|
10 |
|
Plan
|
Vip17577 |
Building
|
Bathroom Total
|
2 |
|
Bedrooms Total
|
3 |
|
Appliances
|
Dishwasher, Refrigerator, Stove, Washer, Dryer |
|
Architectural Style
|
Westcoast |
|
Constructed Date
|
1977 |
|
Cooling Type
|
None |
|
Fireplace Present
|
Yes |
|
Fireplace Total
|
2 |
|
Heating Fuel
|
Electric, Wood |
|
Heating Type
|
Baseboard Heaters |
|
Size Interior
|
2,784 Ft2 |
|
Total Finished Area
|
1792 Sqft |
|
Type
|
House |
Land
|
Access Type
|
Road Access |
|
Acreage
|
Yes |
|
Size Irregular
|
2 |
|
Size Total
|
2 Ac |
|
Size Total Text
|
2 Ac |
|
Zoning Description
|
R-3 |
|
Zoning Type
|
Unknown |
Rooms
| Level |
Type |
Length |
Width |
Dimensions |
|
Second Level |
Bathroom |
|
|
4-Piece |
|
Second Level |
Library |
|
|
10'2 x 8'1 |
|
Second Level |
Bedroom |
|
|
15'7 x 10'9 |
|
Second Level |
Bedroom |
|
|
15'6 x 12'6 |
|
Lower Level |
Laundry Room |
|
|
8' x 8' |
|
Lower Level |
Workshop |
|
|
17'2 x 8'7 |
|
Lower Level |
Bedroom |
|
|
11' x 10' |
|
Main Level |
Bathroom |
|
|
2-Piece |
|
Main Level |
Entrance |
|
|
8'11 x 4'4 |
|
Main Level |
Dining Room |
|
|
12'1 x 10'8 |
|
Main Level |
Kitchen |
|
|
16'8 x 8'2 |
|
Main Level |
Living Room |
|
|
30'5 x 12'1 |
|
Additional Accommodation |
Other |
|
|
7'11 x 6'4 |
https://www.realtor.ca/real-estate/28892430/11379-west-saanich-rd-north-saanich-lands-end


