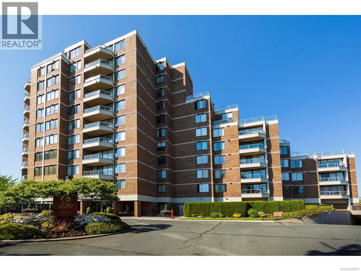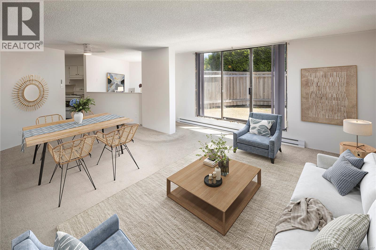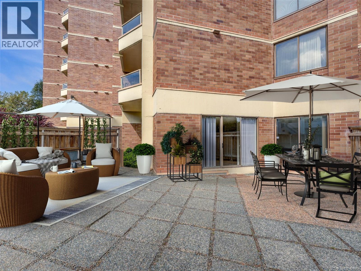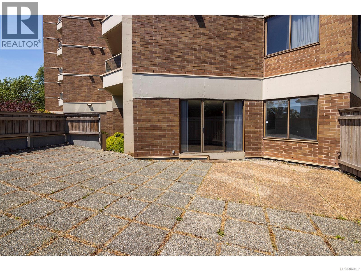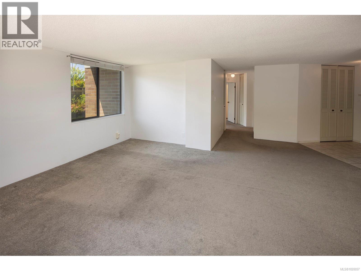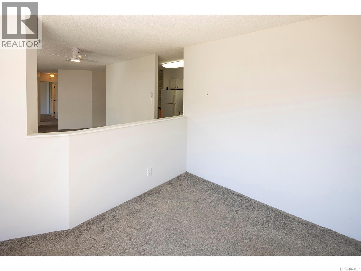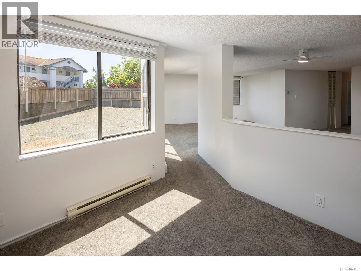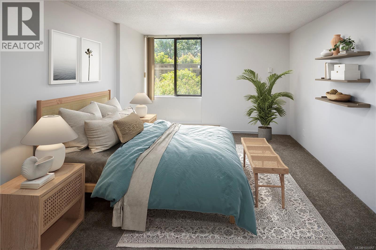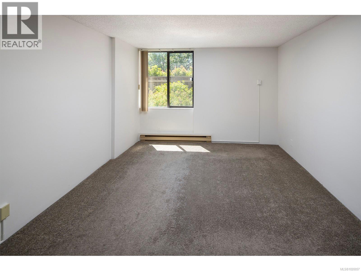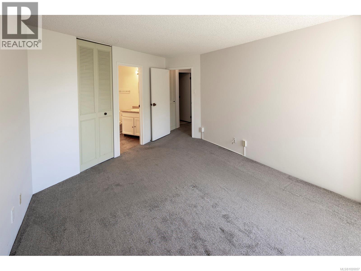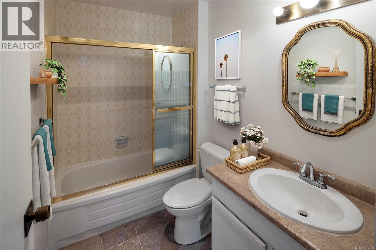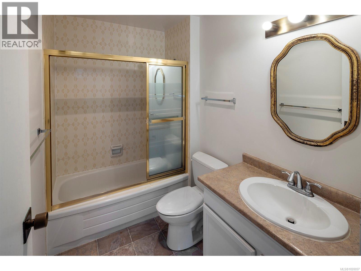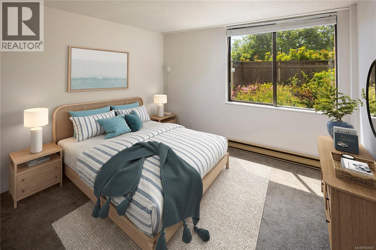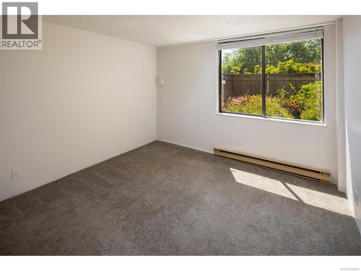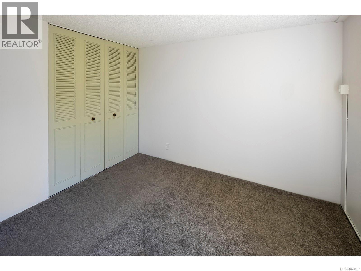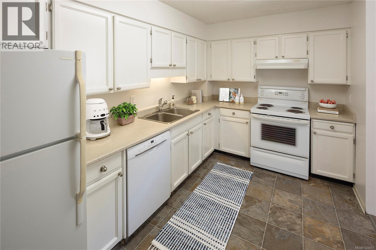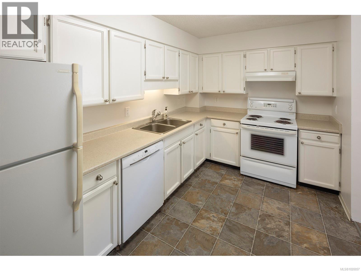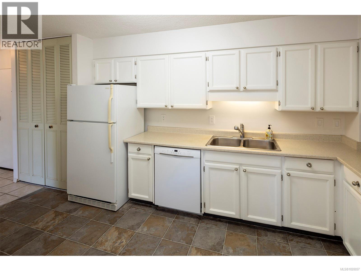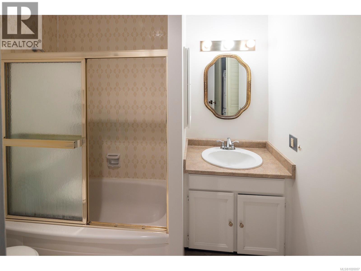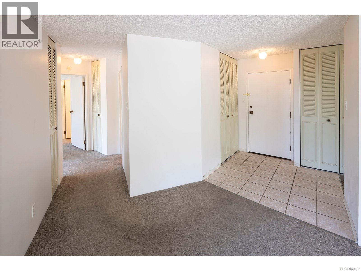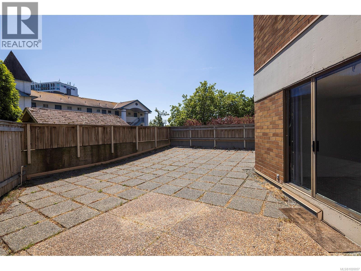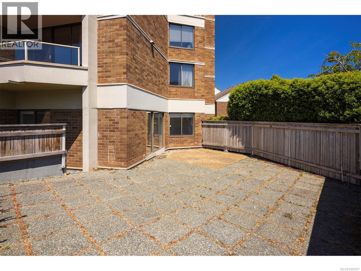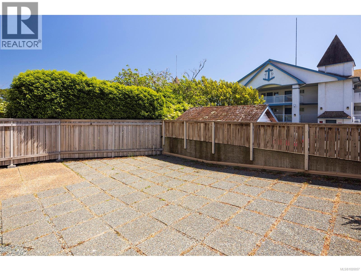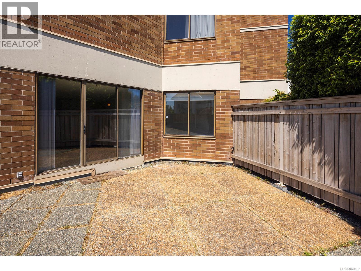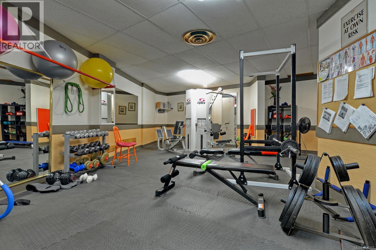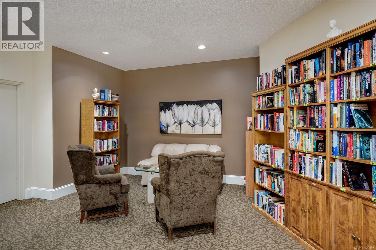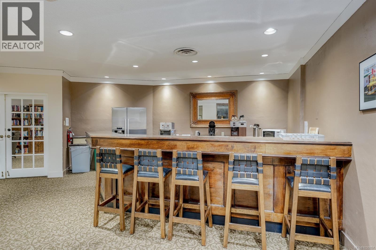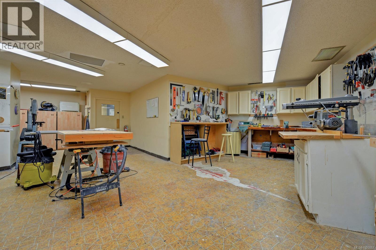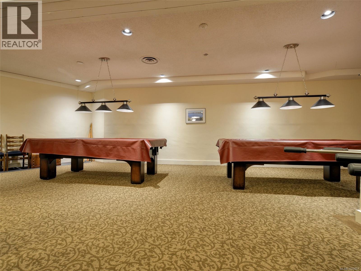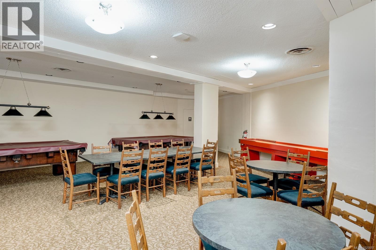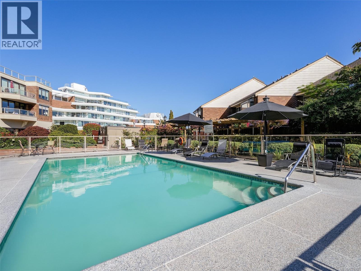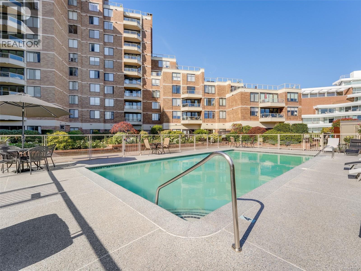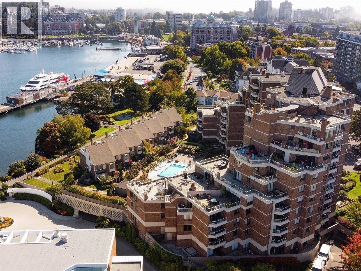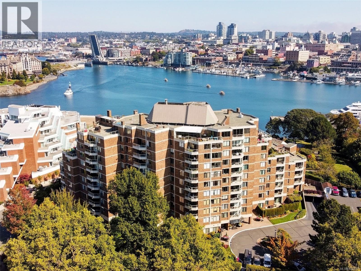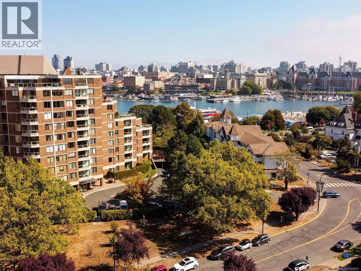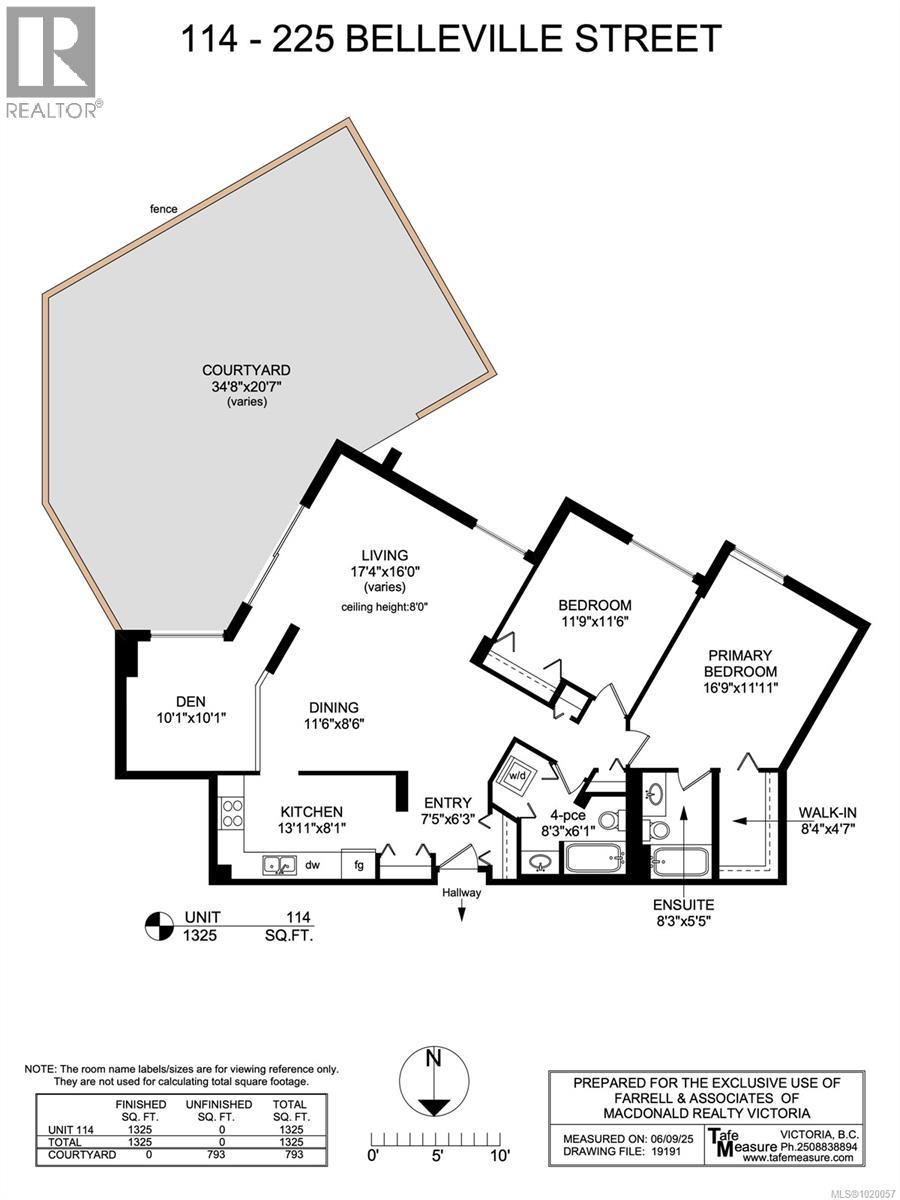2 Bedroom
2 Bathroom
2,118 ft2
None
Baseboard Heaters
$679,000Maintenance,
$956.23 Monthly
Laurel Point, do not Miss this Opportunity! Newly positioned and poised for action! Situated on the ground floor with a southwest facing generous patio; this suite is ideal for an owner desiring a visual or physical extension to their living space, plus practical for small pets or planter gardening. Offering over 1360 square feet with 2 beds/2 baths only steps from the Inner Harbour. The suite is owned by the strata and has been used as the caretaker’s suite. The residual funds will be used to embellish the contingency fund. Amenities include a fitness centre, meeting room, library, plus one of the best equipped workshops in the city. The most amazing amenity is the full-size pool within the courtyard, heated from spring to fall with a common barbeque area. Laurel Point runs smoothly and is a community open to mingling or privacy; whatever your mood dictates. Surrounded by restaurants, hotels and the David Foster walkway, an exciting idyllic lifestyle awaits! (id:46156)
Property Details
|
MLS® Number
|
1020057 |
|
Property Type
|
Single Family |
|
Neigbourhood
|
James Bay |
|
Community Name
|
Laurel Point |
|
Community Features
|
Pets Allowed, Family Oriented |
|
Parking Space Total
|
1 |
|
Plan
|
Vis259 |
|
Structure
|
Patio(s) |
Building
|
Bathroom Total
|
2 |
|
Bedrooms Total
|
2 |
|
Constructed Date
|
1976 |
|
Cooling Type
|
None |
|
Heating Fuel
|
Electric |
|
Heating Type
|
Baseboard Heaters |
|
Size Interior
|
2,118 Ft2 |
|
Total Finished Area
|
1325 Sqft |
|
Type
|
Apartment |
Parking
Land
|
Acreage
|
No |
|
Zoning Type
|
Residential |
Rooms
| Level |
Type |
Length |
Width |
Dimensions |
|
Main Level |
Patio |
|
|
34'8 x 20'7 |
|
Main Level |
Bathroom |
|
|
4-Piece |
|
Main Level |
Ensuite |
|
|
3-Piece |
|
Main Level |
Primary Bedroom |
|
|
16'9 x 11'11 |
|
Main Level |
Bedroom |
|
|
11'0 x 11'6 |
|
Main Level |
Dining Room |
|
|
11'6 x 8'6 |
|
Main Level |
Kitchen |
|
|
13'11 x 8'1 |
|
Main Level |
Den |
|
|
10'1 x 10'1 |
|
Main Level |
Living Room |
|
|
17'4 x 16'0 |
|
Main Level |
Entrance |
|
|
7'5 x 6'3 |
https://www.realtor.ca/real-estate/29076640/114-225-belleville-st-victoria-james-bay


