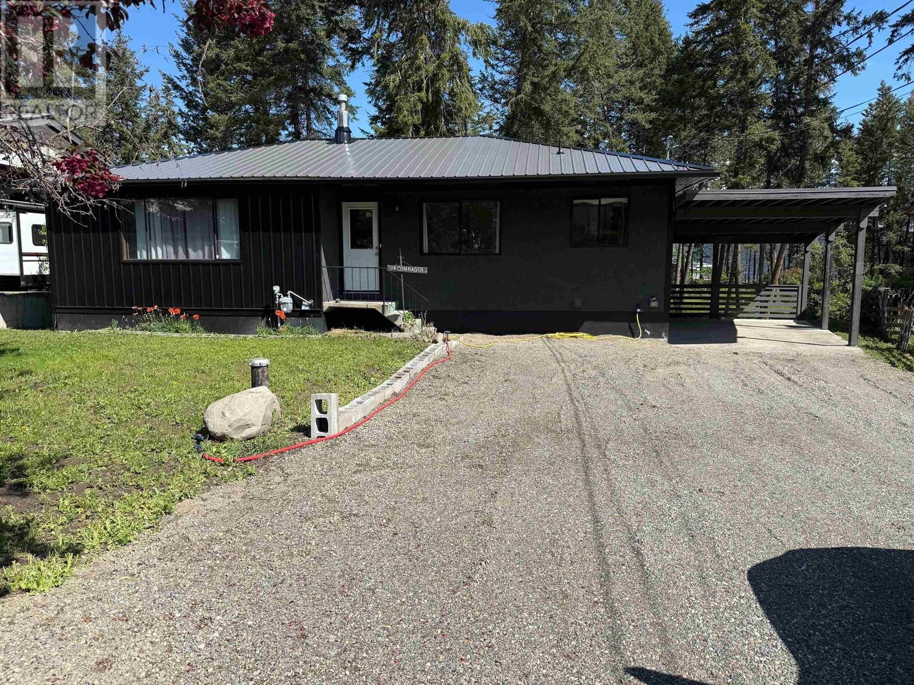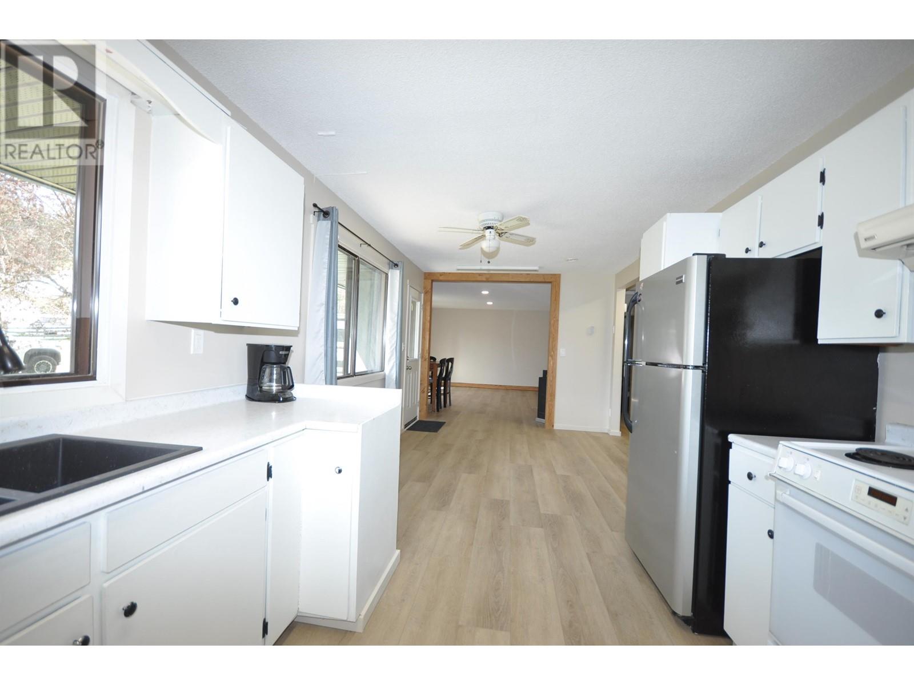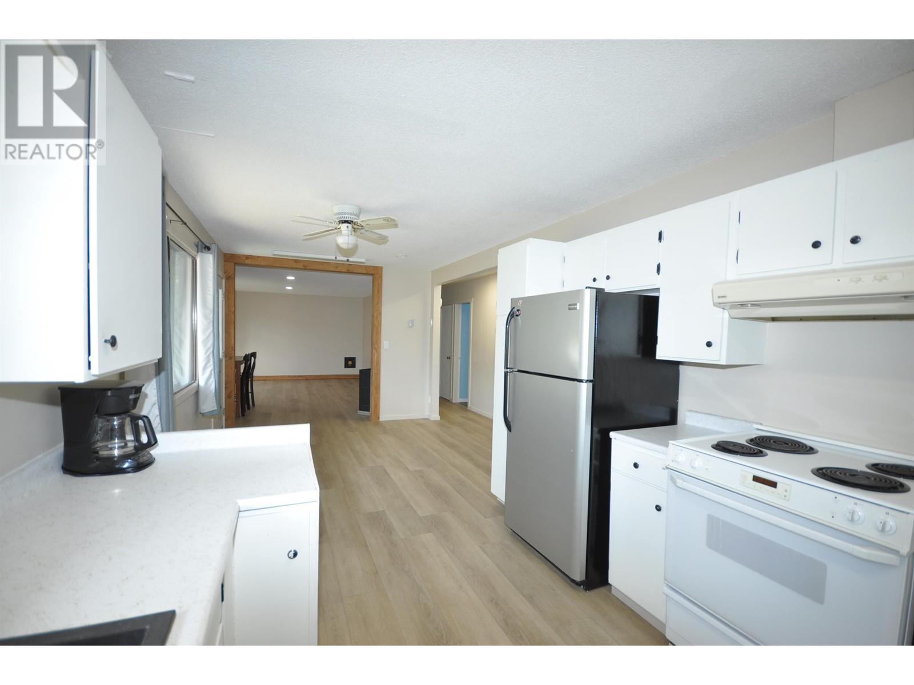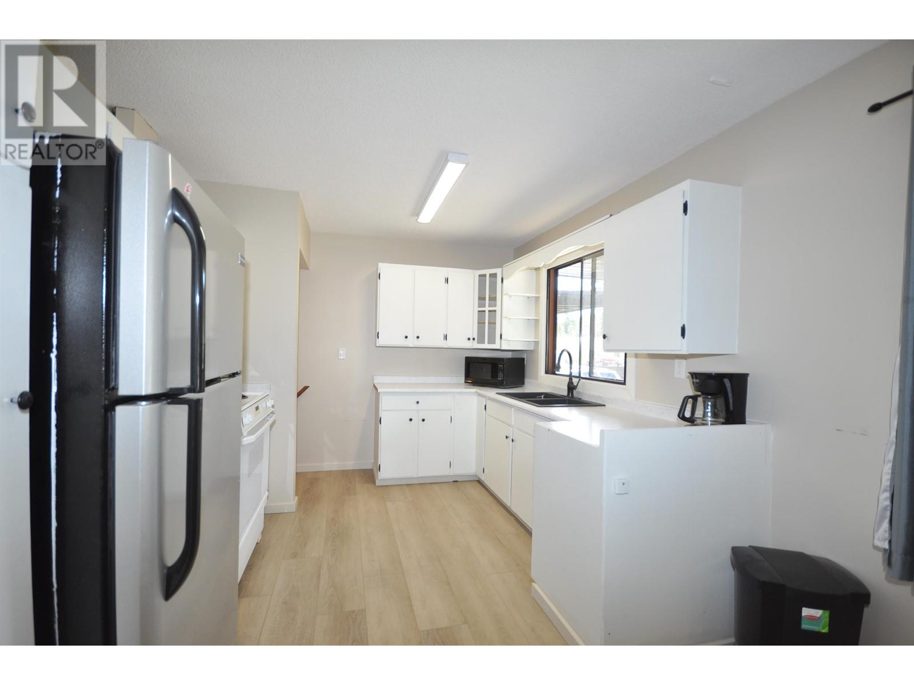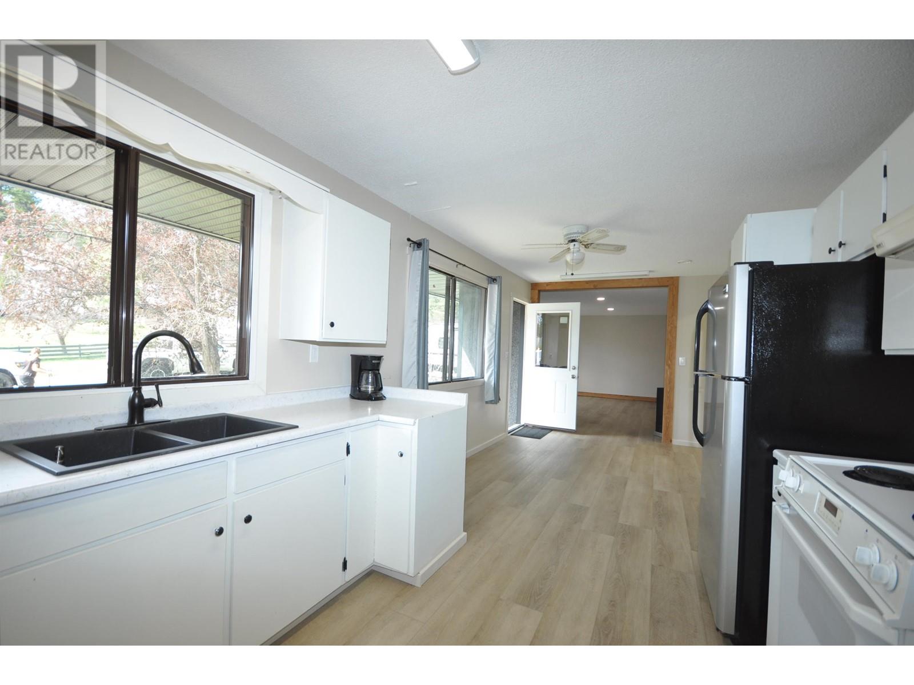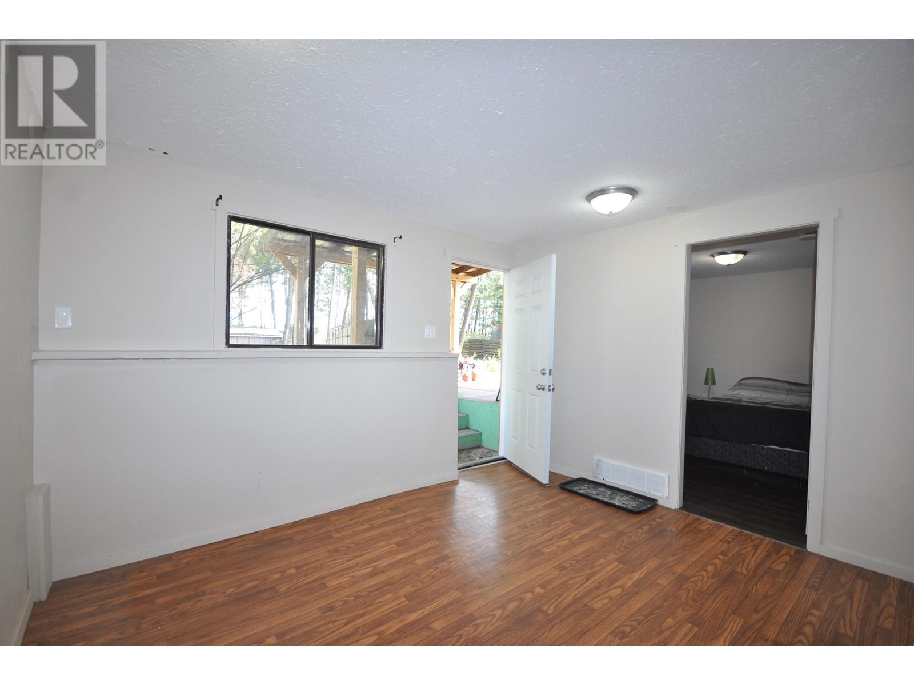4 Bedroom
2 Bathroom
2,272 ft2
Baseboard Heaters
$450,000
This move-in ready home features an updated main level with new flooring, new roof and brand new high producing well. The spacious 1 bedroom suite is a new build, offering a perfect extension for family or rental income. Enjoy the huge backyard-ideal for kids, pets, or future garden plans. A fantastic opportunity for first-time home buyers or investors! (id:46156)
Property Details
|
MLS® Number
|
R2999084 |
|
Property Type
|
Single Family |
Building
|
Bathroom Total
|
2 |
|
Bedrooms Total
|
4 |
|
Appliances
|
Dryer, Washer, Refrigerator, Stove |
|
Basement Development
|
Finished |
|
Basement Type
|
Full (finished) |
|
Constructed Date
|
1971 |
|
Construction Style Attachment
|
Detached |
|
Foundation Type
|
Concrete Perimeter |
|
Heating Fuel
|
Electric, Natural Gas |
|
Heating Type
|
Baseboard Heaters |
|
Roof Material
|
Asphalt Shingle |
|
Roof Style
|
Conventional |
|
Stories Total
|
2 |
|
Size Interior
|
2,272 Ft2 |
|
Type
|
House |
|
Utility Water
|
Drilled Well |
Parking
Land
|
Acreage
|
No |
|
Size Irregular
|
16117 |
|
Size Total
|
16117 Sqft |
|
Size Total Text
|
16117 Sqft |
Rooms
| Level |
Type |
Length |
Width |
Dimensions |
|
Basement |
Kitchen |
10 ft ,1 in |
13 ft ,3 in |
10 ft ,1 in x 13 ft ,3 in |
|
Basement |
Living Room |
13 ft ,8 in |
17 ft ,5 in |
13 ft ,8 in x 17 ft ,5 in |
|
Basement |
Bedroom 4 |
10 ft |
9 ft ,3 in |
10 ft x 9 ft ,3 in |
|
Basement |
Mud Room |
12 ft ,7 in |
11 ft ,1 in |
12 ft ,7 in x 11 ft ,1 in |
|
Basement |
Laundry Room |
16 ft ,4 in |
9 ft ,4 in |
16 ft ,4 in x 9 ft ,4 in |
|
Basement |
Storage |
8 ft ,1 in |
9 ft ,3 in |
8 ft ,1 in x 9 ft ,3 in |
|
Main Level |
Kitchen |
9 ft ,9 in |
10 ft ,1 in |
9 ft ,9 in x 10 ft ,1 in |
|
Main Level |
Dining Room |
9 ft ,9 in |
10 ft |
9 ft ,9 in x 10 ft |
|
Main Level |
Living Room |
18 ft ,6 in |
13 ft ,9 in |
18 ft ,6 in x 13 ft ,9 in |
|
Main Level |
Primary Bedroom |
13 ft |
12 ft |
13 ft x 12 ft |
|
Main Level |
Bedroom 2 |
10 ft |
13 ft |
10 ft x 13 ft |
|
Main Level |
Bedroom 3 |
9 ft ,8 in |
8 ft ,1 in |
9 ft ,8 in x 8 ft ,1 in |
https://www.realtor.ca/real-estate/28269325/114-conrad-crescent-williams-lake


