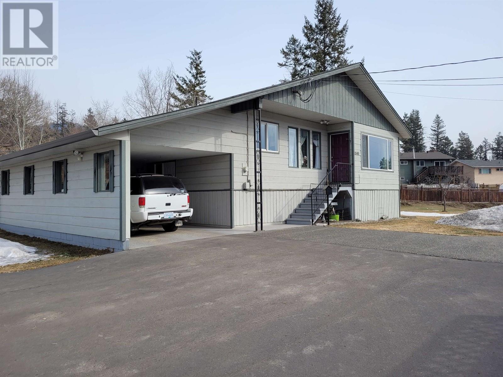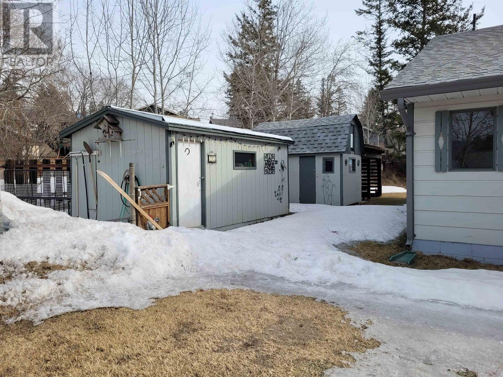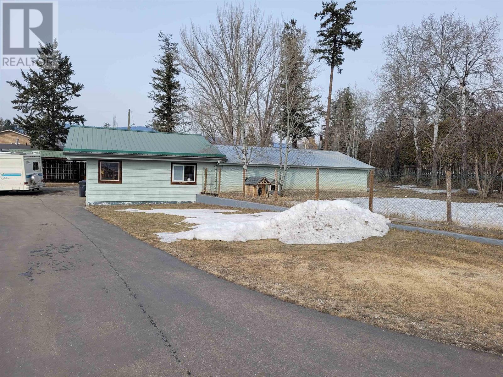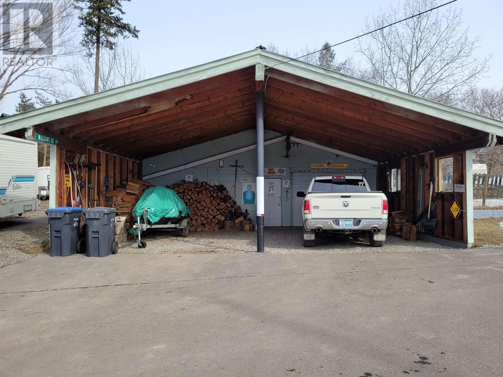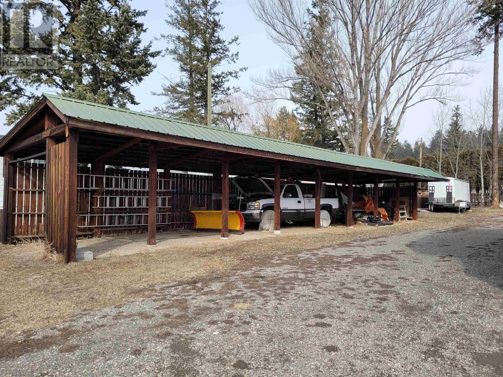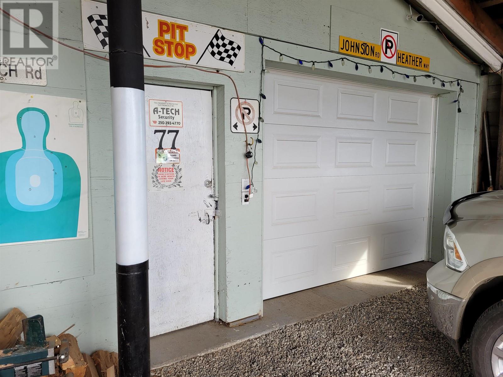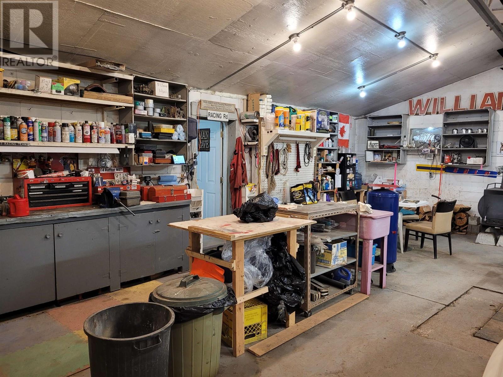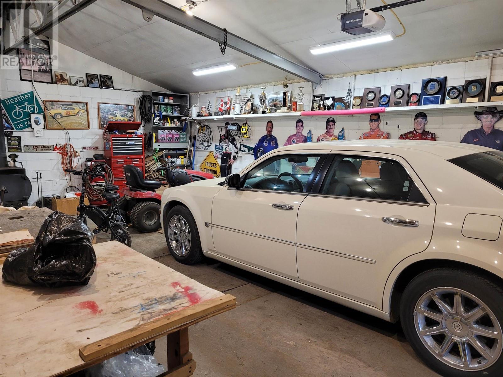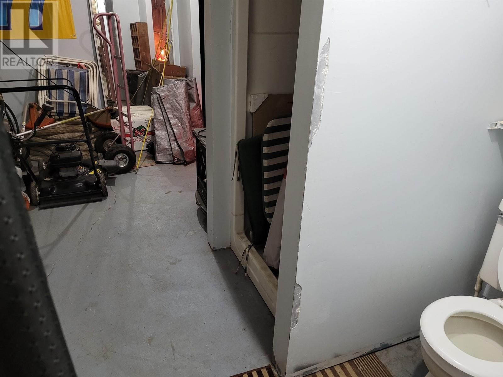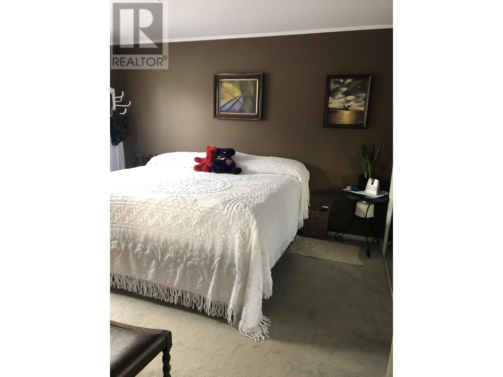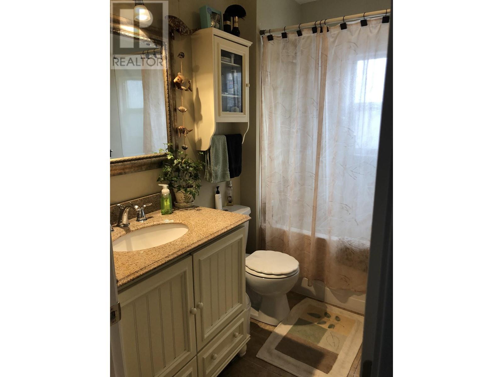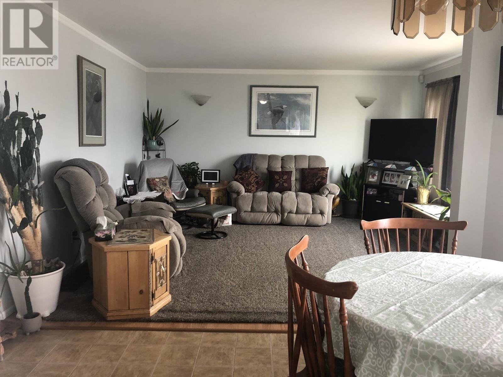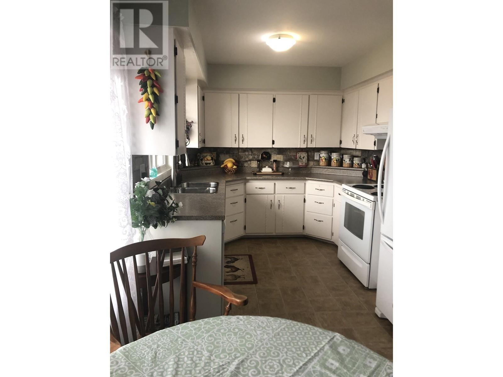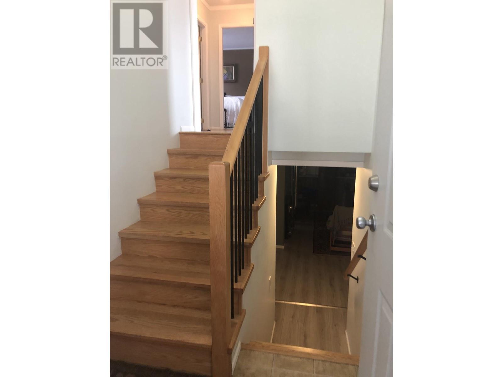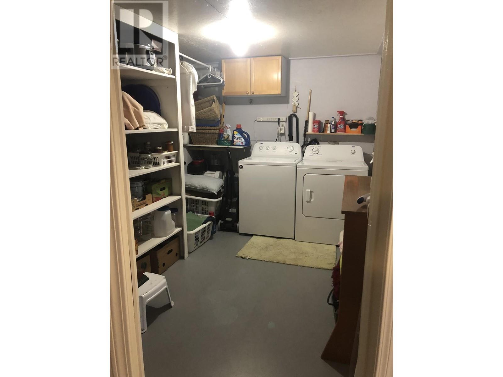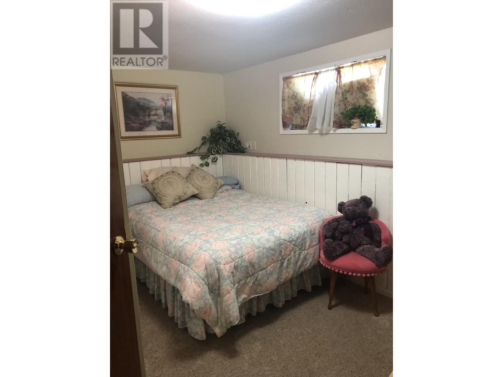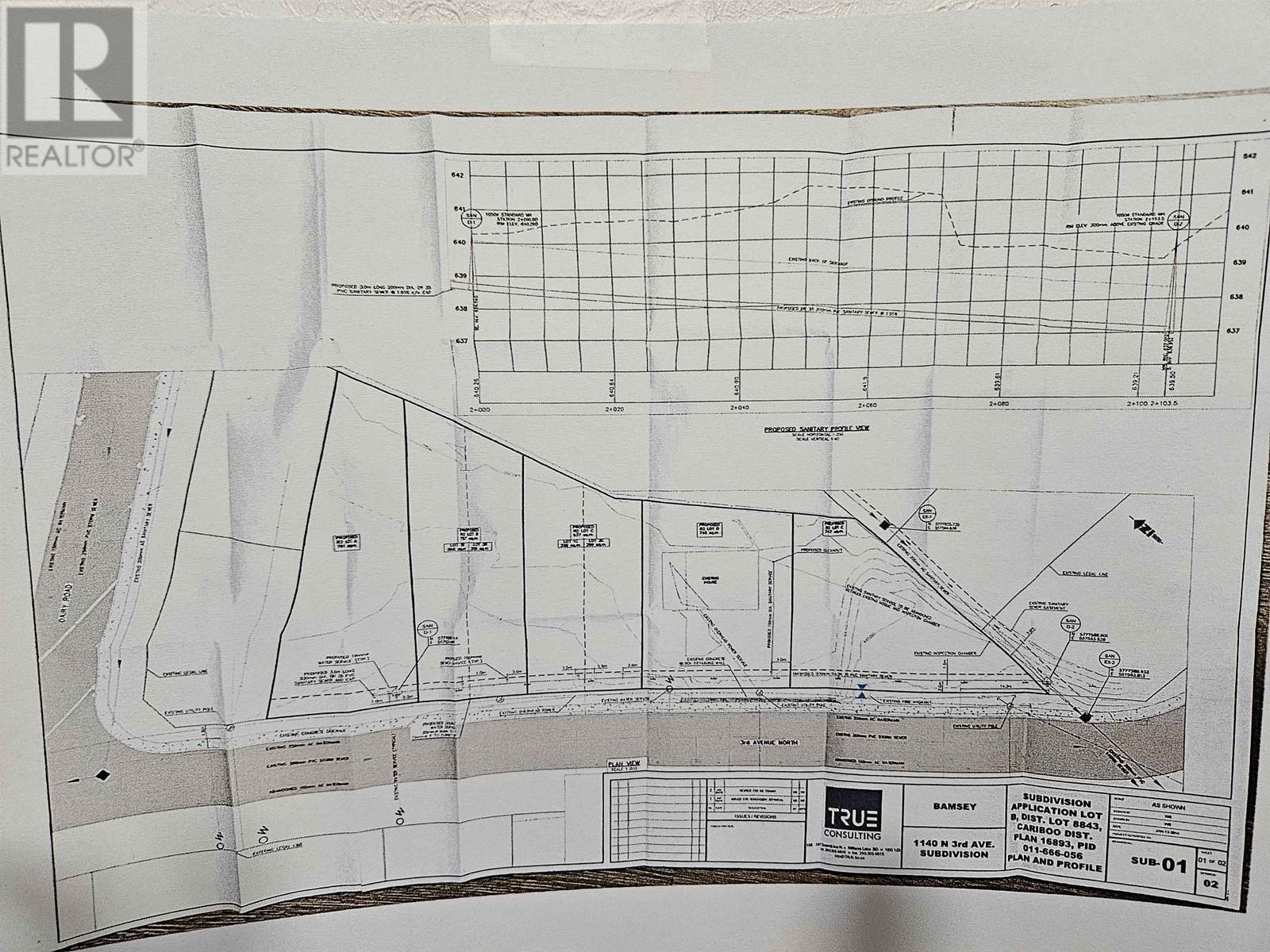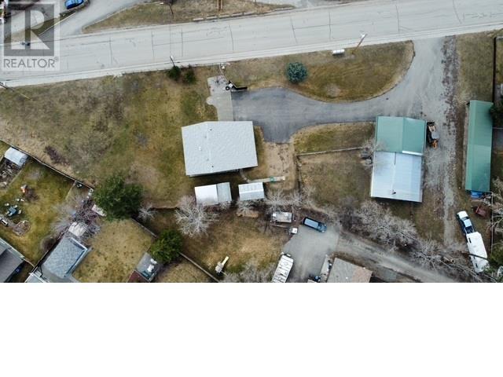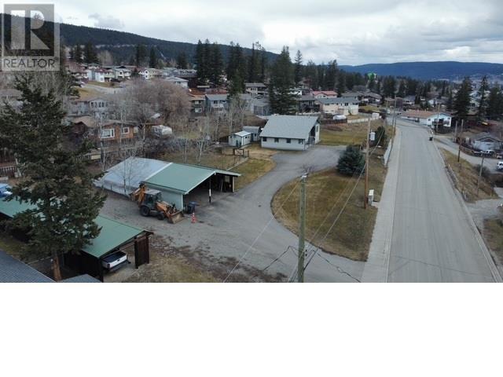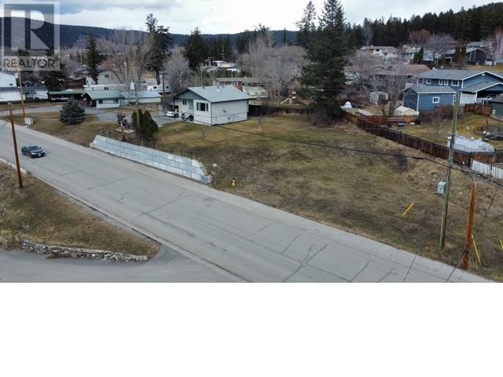3 Bedroom
1 Bathroom
1,960 ft2
Split Level Entry
$1,000,000
Rare investment opportunity. 3 Bedroom home with many updates. Attached covered carport. Situated on 0.9 acre corner lot within City Limits. Proposed 5 lot subdivision plan available. Detached shop with plumbing, 220 wiring. Handyman's dream! Covered area for multiple vehicles. 9 Bay covered storage area. Nicely landscaped. Large garden area, garden shed, storage shed and covered wood storage area. Fenced dog run. So many possibilities! (id:46156)
Property Details
|
MLS® Number
|
R2976868 |
|
Property Type
|
Single Family |
|
Storage Type
|
Storage |
|
Structure
|
Workshop |
|
View Type
|
City View, Valley View |
Building
|
Bathroom Total
|
1 |
|
Bedrooms Total
|
3 |
|
Appliances
|
Washer, Dryer, Refrigerator, Stove, Dishwasher |
|
Architectural Style
|
Split Level Entry |
|
Basement Development
|
Finished |
|
Basement Type
|
Full (finished) |
|
Constructed Date
|
1976 |
|
Construction Style Attachment
|
Detached |
|
Exterior Finish
|
Wood |
|
Fire Protection
|
Security System |
|
Foundation Type
|
Concrete Perimeter |
|
Heating Fuel
|
Electric |
|
Roof Material
|
Asphalt Shingle |
|
Roof Style
|
Conventional |
|
Stories Total
|
2 |
|
Size Interior
|
1,960 Ft2 |
|
Total Finished Area
|
1960 Sqft |
|
Type
|
House |
|
Utility Water
|
Municipal Water |
Parking
Land
|
Acreage
|
No |
|
Size Irregular
|
0.9 |
|
Size Total
|
0.9 Ac |
|
Size Total Text
|
0.9 Ac |
Rooms
| Level |
Type |
Length |
Width |
Dimensions |
|
Lower Level |
Bedroom 3 |
12 ft |
8 ft |
12 ft x 8 ft |
|
Lower Level |
Family Room |
21 ft |
19 ft |
21 ft x 19 ft |
|
Lower Level |
Laundry Room |
11 ft |
8 ft |
11 ft x 8 ft |
|
Main Level |
Living Room |
15 ft |
13 ft |
15 ft x 13 ft |
|
Main Level |
Dining Room |
8 ft |
10 ft |
8 ft x 10 ft |
|
Main Level |
Kitchen |
12 ft |
9 ft |
12 ft x 9 ft |
|
Main Level |
Primary Bedroom |
14 ft |
9 ft |
14 ft x 9 ft |
|
Main Level |
Bedroom 2 |
12 ft |
8 ft |
12 ft x 8 ft |
https://www.realtor.ca/real-estate/28013724/1140-n-third-avenue-williams-lake


