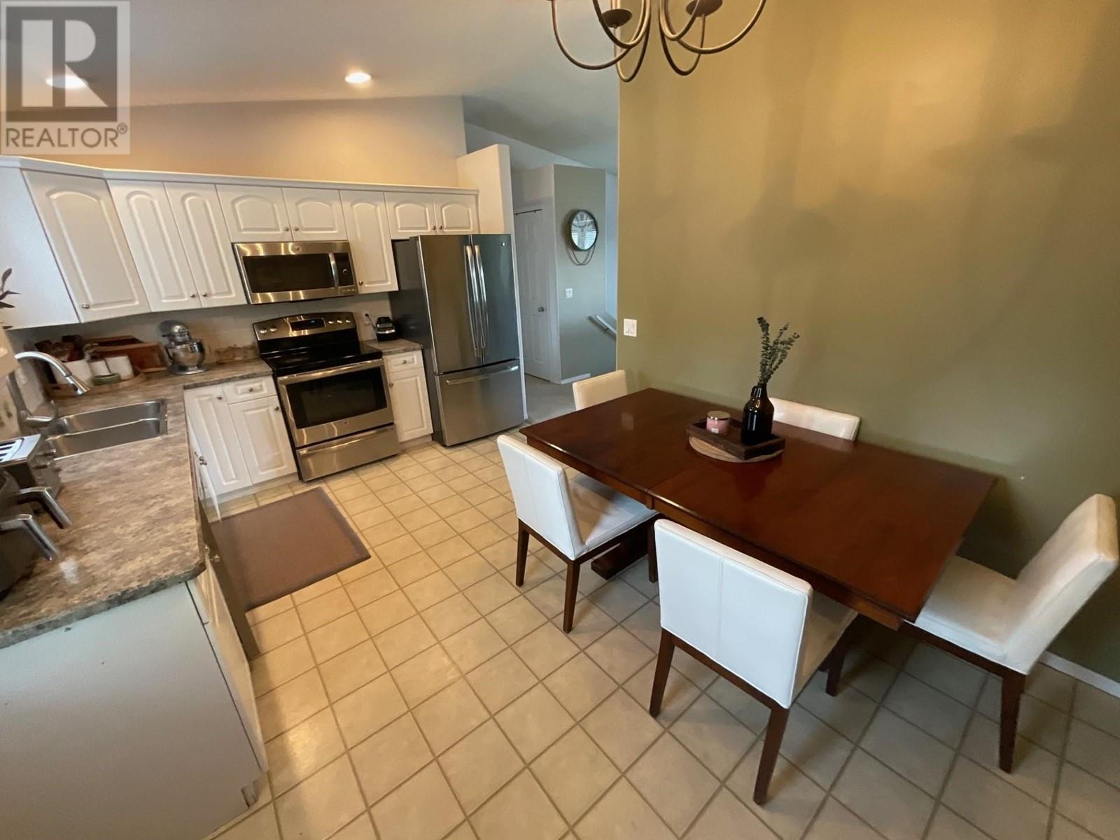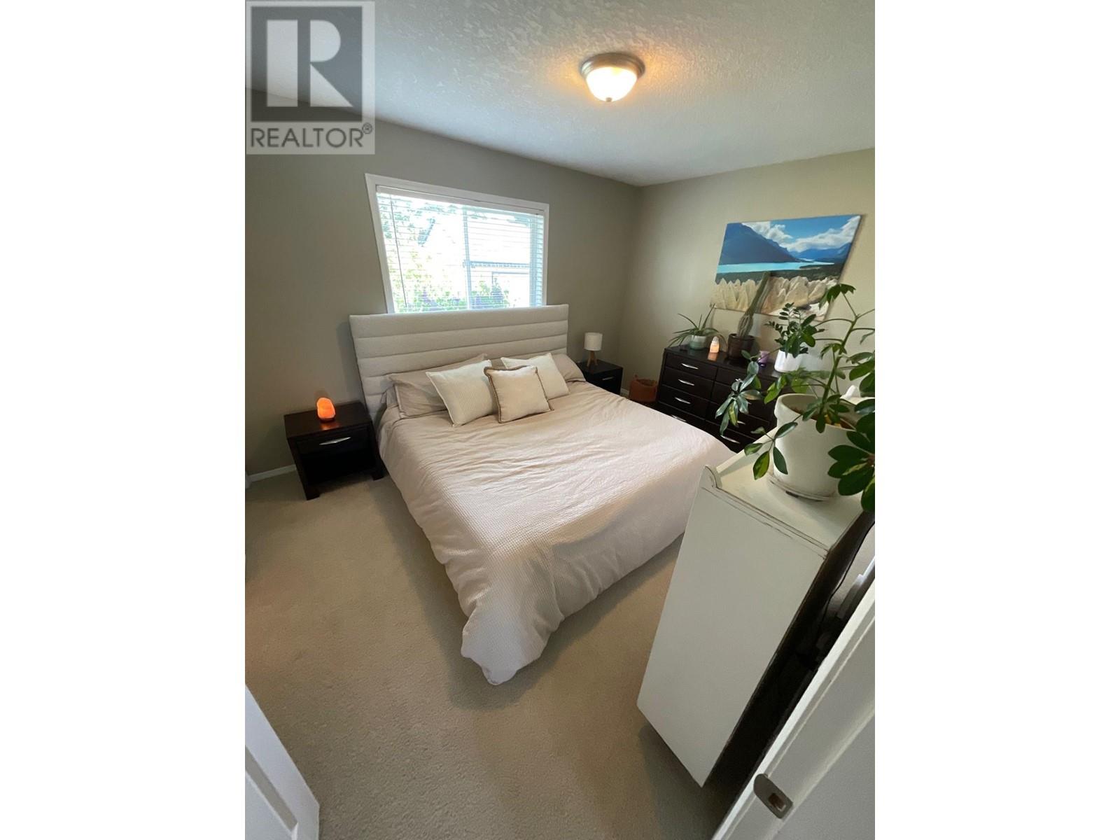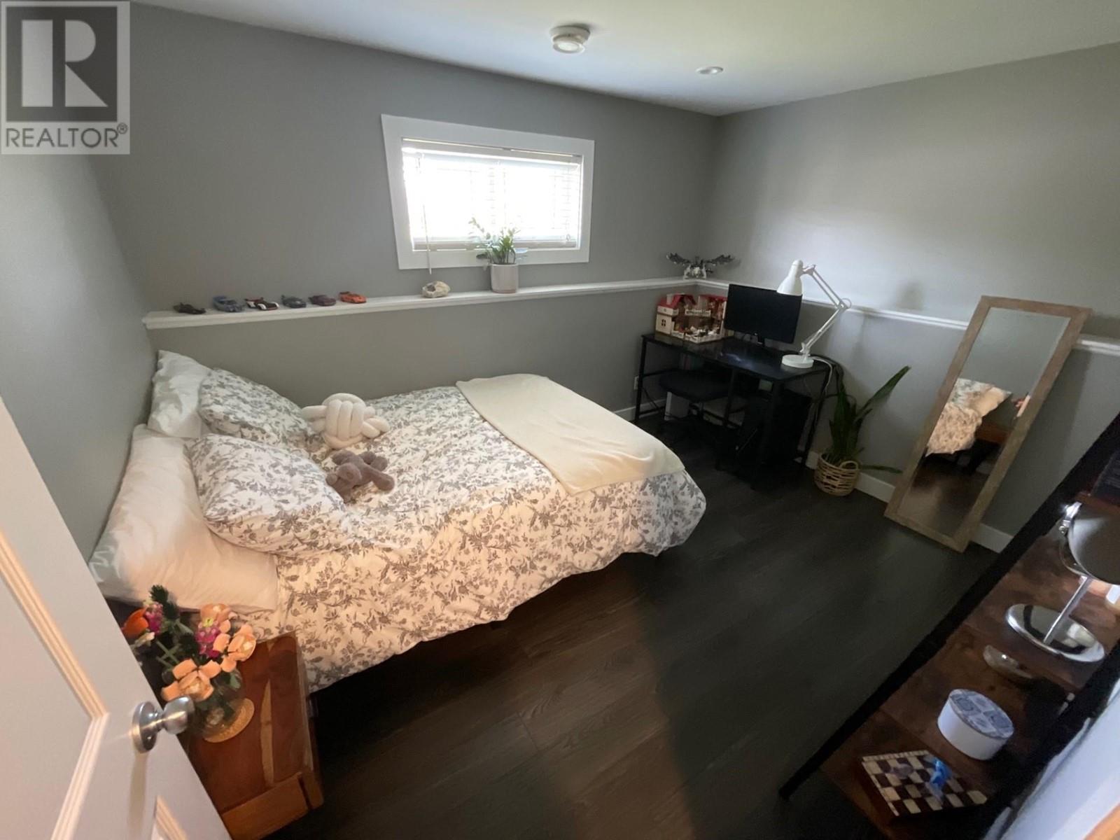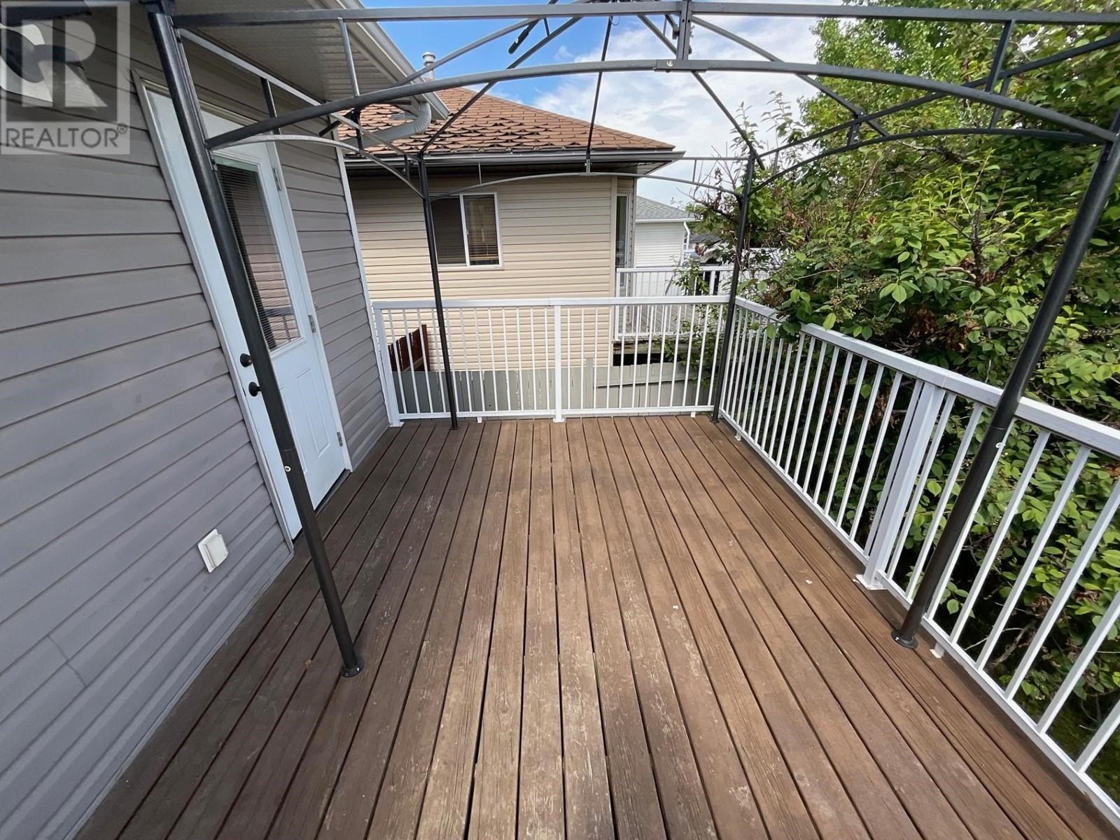4 Bedroom
2 Bathroom
2,016 ft2
Forced Air
$414,900
Discover your dream home! This well-maintained 4-bedroom, 2-bathroom gem, offers 2,000 sq/ft of comfortable living on a great lot with a private backyard. The upstairs features a bright kitchen with modern appliances with an in kitchen eating area, with access the deck & backyard. Three cozy bedrooms and a full bathroom complete the upper level. Downstairs, a large family room provides ample space for entertainment, complemented by a fourth bedroom, a second bathroom, and generous storage. The private backyard is an oasis for gardening or play. Well cared for, this home blends modern updates with timeless charm, ideal for families or those seeking space and privacy. Located in a quiet neighborhood, it’s ready for you to move in and make it your own. Close to Ambrose Elementary School. (id:46156)
Property Details
|
MLS® Number
|
R3010293 |
|
Property Type
|
Single Family |
Building
|
Bathroom Total
|
2 |
|
Bedrooms Total
|
4 |
|
Basement Development
|
Finished |
|
Basement Type
|
Full (finished) |
|
Constructed Date
|
2004 |
|
Construction Style Attachment
|
Detached |
|
Foundation Type
|
Concrete Perimeter |
|
Heating Fuel
|
Natural Gas |
|
Heating Type
|
Forced Air |
|
Roof Material
|
Asphalt Shingle |
|
Roof Style
|
Conventional |
|
Stories Total
|
2 |
|
Size Interior
|
2,016 Ft2 |
|
Type
|
House |
|
Utility Water
|
Municipal Water |
Parking
Land
|
Acreage
|
No |
|
Size Irregular
|
5953 |
|
Size Total
|
5953 Sqft |
|
Size Total Text
|
5953 Sqft |
Rooms
| Level |
Type |
Length |
Width |
Dimensions |
|
Basement |
Family Room |
21 ft ,9 in |
16 ft ,4 in |
21 ft ,9 in x 16 ft ,4 in |
|
Basement |
Bedroom 4 |
12 ft ,1 in |
9 ft ,6 in |
12 ft ,1 in x 9 ft ,6 in |
|
Basement |
Storage |
10 ft ,1 in |
7 ft ,9 in |
10 ft ,1 in x 7 ft ,9 in |
|
Basement |
Utility Room |
10 ft ,1 in |
8 ft ,6 in |
10 ft ,1 in x 8 ft ,6 in |
|
Main Level |
Living Room |
14 ft ,5 in |
12 ft ,4 in |
14 ft ,5 in x 12 ft ,4 in |
|
Main Level |
Kitchen |
15 ft ,1 in |
10 ft ,3 in |
15 ft ,1 in x 10 ft ,3 in |
|
Main Level |
Primary Bedroom |
13 ft ,1 in |
10 ft ,2 in |
13 ft ,1 in x 10 ft ,2 in |
|
Main Level |
Bedroom 2 |
10 ft ,3 in |
8 ft ,4 in |
10 ft ,3 in x 8 ft ,4 in |
|
Main Level |
Bedroom 3 |
12 ft ,7 in |
8 ft ,2 in |
12 ft ,7 in x 8 ft ,2 in |
https://www.realtor.ca/real-estate/28404740/11411-96a-street-fort-st-john































