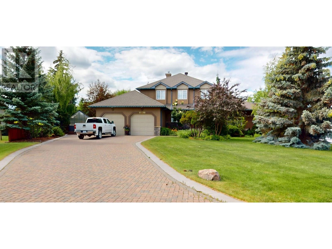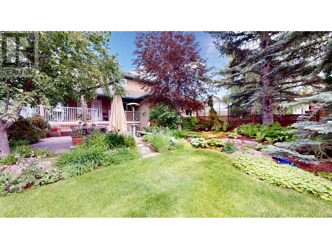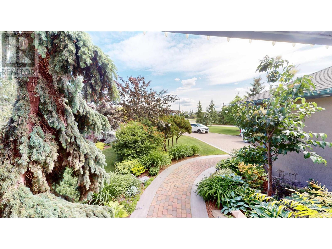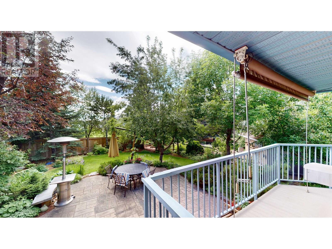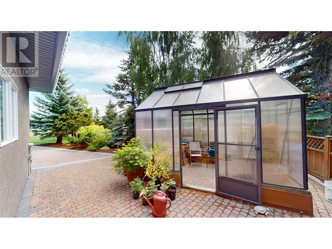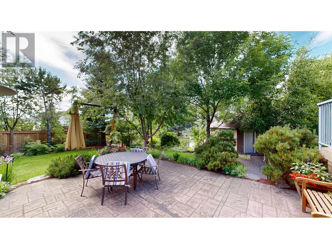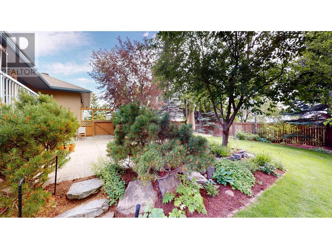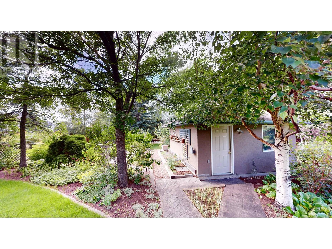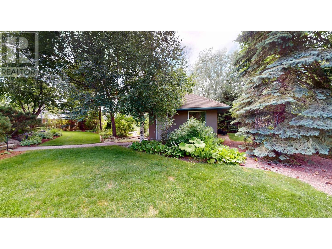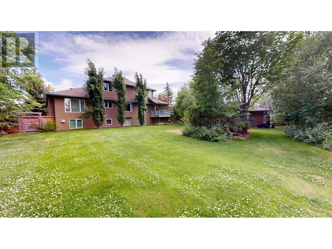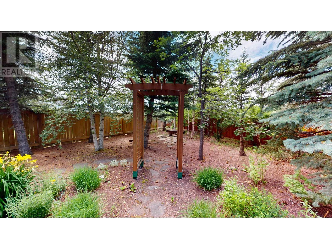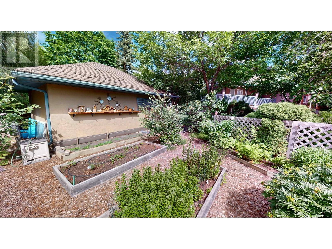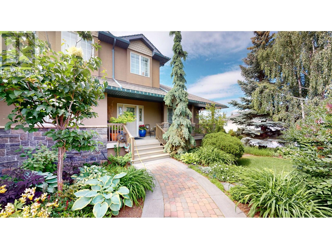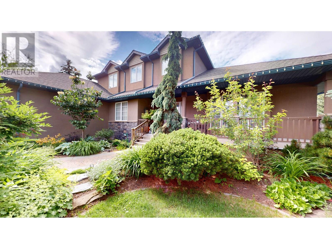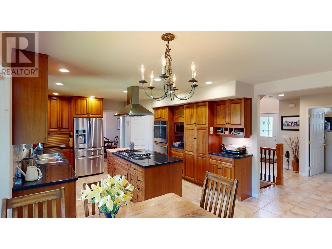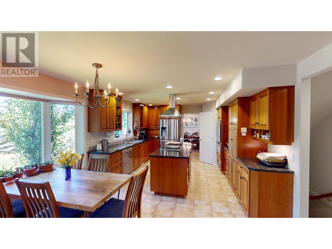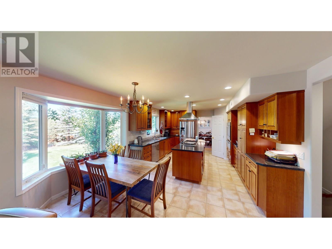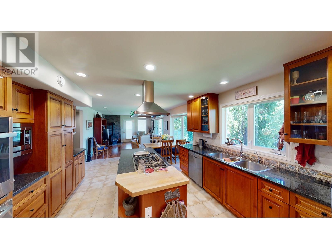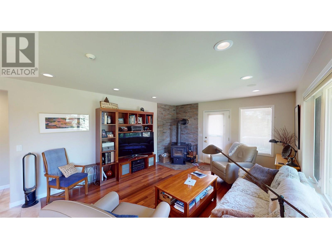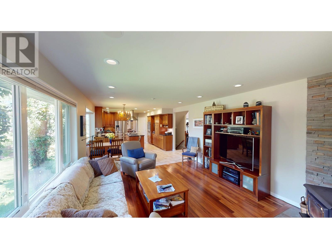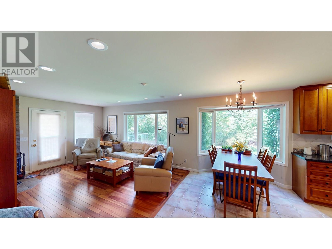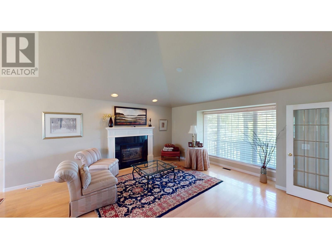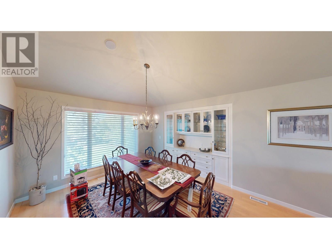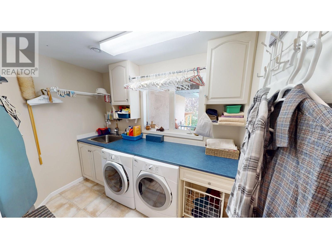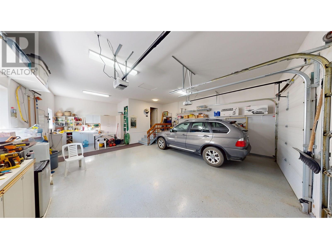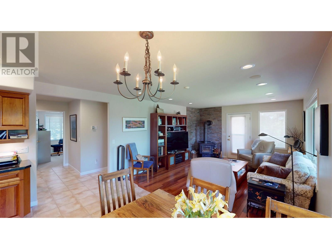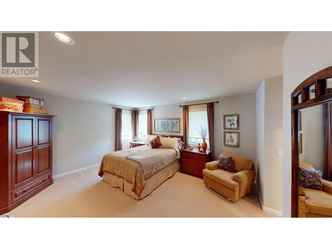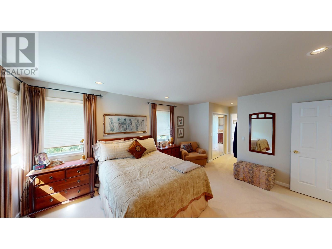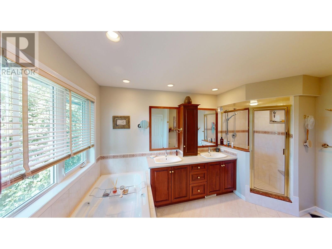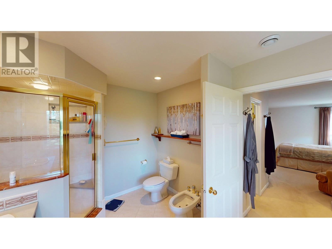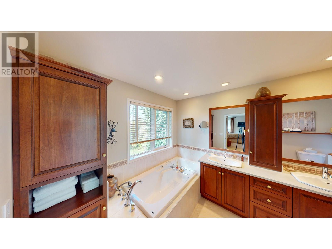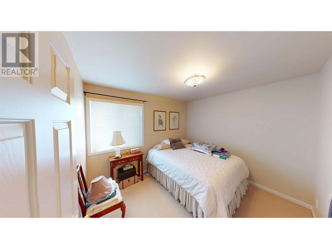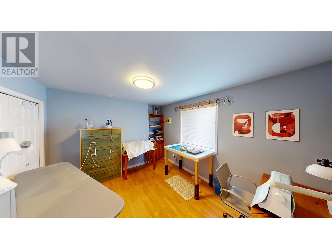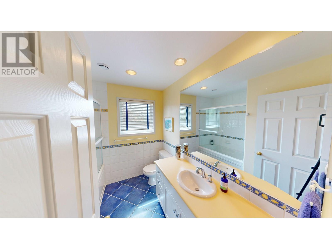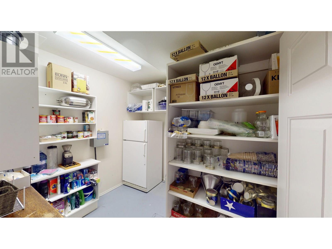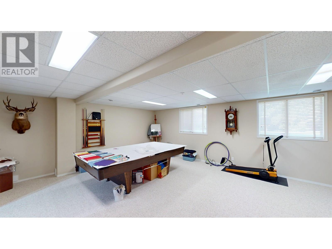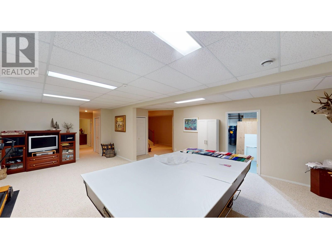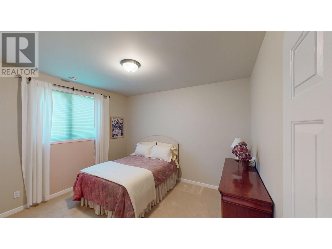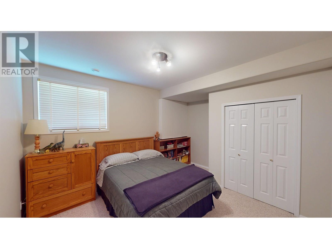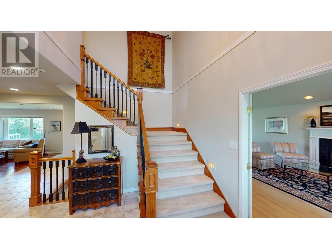5 Bedroom
4 Bathroom
3,721 ft2
Fireplace
Central Air Conditioning
Forced Air
$1,195,000
Style, Quality and Craftmanship all come together in a 5 bdrm custom built family home on a quiet cul-de-sac. Relax in the family room c/w wood stove next to the dream kitchen offering stainless steel appliances, gas stove c/w warming drawer, granite countertops with tons of storage. Covered deck off the family room has a convenient gas BBQ hook up. There's a formal dining room for those evenings of entertaining with a cozy gas fireplace in the living room. The spacious primary bedroom has an ensuite fitted with a soaker tub, shower and dual sinks. Step into the massive back yard and you'll feel like you moved to the country, total privacy windings pathways among trees and shrubs and plenty of space for activities. Outbuildings include a storage shed, heated toy shed and heated greenhouse. (id:46156)
Property Details
|
MLS® Number
|
R3022269 |
|
Property Type
|
Single Family |
Building
|
Bathroom Total
|
4 |
|
Bedrooms Total
|
5 |
|
Appliances
|
Washer, Dryer, Refrigerator, Stove, Dishwasher |
|
Basement Development
|
Finished |
|
Basement Type
|
Full (finished) |
|
Constructed Date
|
1998 |
|
Construction Style Attachment
|
Detached |
|
Cooling Type
|
Central Air Conditioning |
|
Fireplace Present
|
Yes |
|
Fireplace Total
|
2 |
|
Fixture
|
Drapes/window Coverings |
|
Foundation Type
|
Concrete Perimeter |
|
Heating Fuel
|
Natural Gas |
|
Heating Type
|
Forced Air |
|
Roof Material
|
Asphalt Shingle |
|
Roof Style
|
Conventional |
|
Stories Total
|
3 |
|
Size Interior
|
3,721 Ft2 |
|
Total Finished Area
|
3721 Sqft |
|
Type
|
House |
|
Utility Water
|
Municipal Water |
Parking
Land
|
Acreage
|
No |
|
Size Irregular
|
28187 |
|
Size Total
|
28187 Sqft |
|
Size Total Text
|
28187 Sqft |
Rooms
| Level |
Type |
Length |
Width |
Dimensions |
|
Above |
Primary Bedroom |
15 ft ,1 in |
13 ft ,1 in |
15 ft ,1 in x 13 ft ,1 in |
|
Above |
Bedroom 2 |
11 ft |
10 ft ,5 in |
11 ft x 10 ft ,5 in |
|
Above |
Bedroom 3 |
13 ft ,5 in |
11 ft ,1 in |
13 ft ,5 in x 11 ft ,1 in |
|
Basement |
Bedroom 5 |
11 ft ,1 in |
14 ft ,6 in |
11 ft ,1 in x 14 ft ,6 in |
|
Basement |
Family Room |
26 ft ,3 in |
19 ft ,6 in |
26 ft ,3 in x 19 ft ,6 in |
|
Basement |
Pantry |
9 ft ,2 in |
9 ft ,8 in |
9 ft ,2 in x 9 ft ,8 in |
|
Lower Level |
Bedroom 4 |
11 ft |
12 ft ,9 in |
11 ft x 12 ft ,9 in |
|
Main Level |
Laundry Room |
6 ft |
10 ft |
6 ft x 10 ft |
|
Main Level |
Kitchen |
13 ft ,6 in |
13 ft ,2 in |
13 ft ,6 in x 13 ft ,2 in |
|
Main Level |
Family Room |
15 ft ,1 in |
13 ft ,2 in |
15 ft ,1 in x 13 ft ,2 in |
|
Main Level |
Living Room |
16 ft ,3 in |
16 ft ,1 in |
16 ft ,3 in x 16 ft ,1 in |
|
Main Level |
Dining Room |
12 ft ,2 in |
13 ft ,6 in |
12 ft ,2 in x 13 ft ,6 in |
|
Main Level |
Eating Area |
7 ft ,7 in |
15 ft |
7 ft ,7 in x 15 ft |
|
Main Level |
Office |
10 ft |
11 ft ,1 in |
10 ft x 11 ft ,1 in |
|
Main Level |
Foyer |
14 ft ,9 in |
10 ft ,7 in |
14 ft ,9 in x 10 ft ,7 in |
|
Main Level |
Mud Room |
10 ft ,9 in |
11 ft ,1 in |
10 ft ,9 in x 11 ft ,1 in |
https://www.realtor.ca/real-estate/28548323/11412-109-street-fort-st-john


