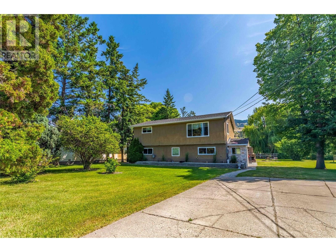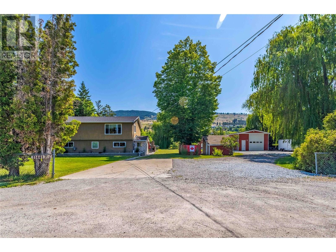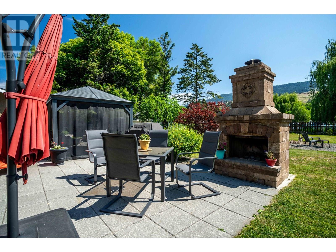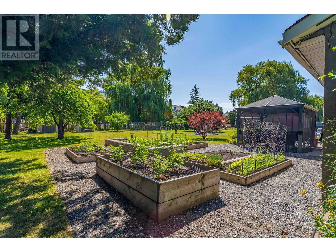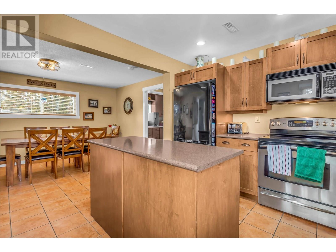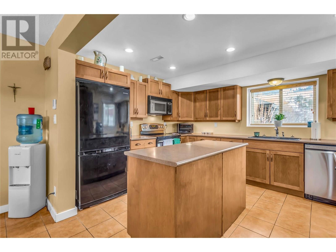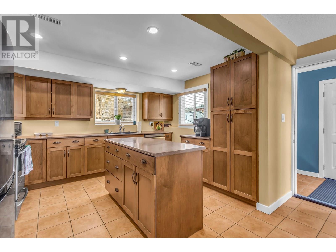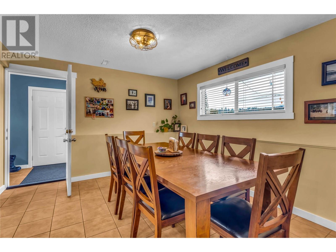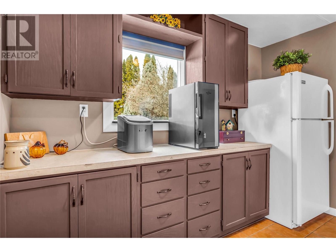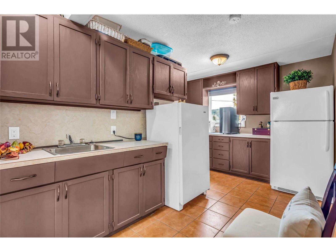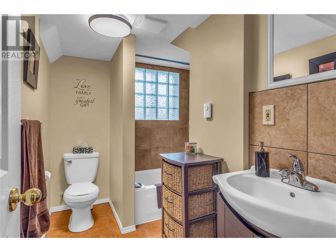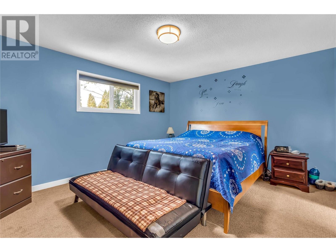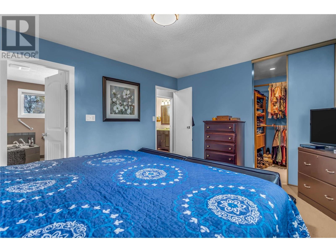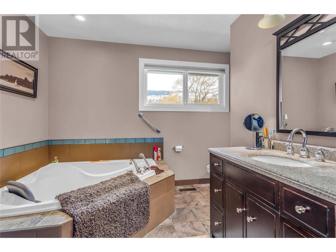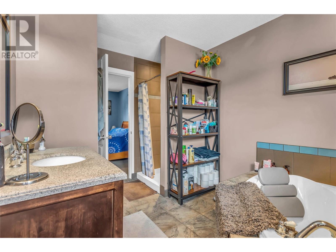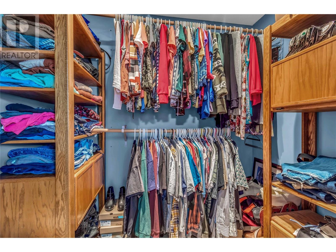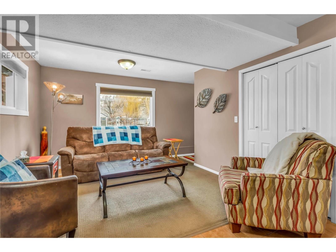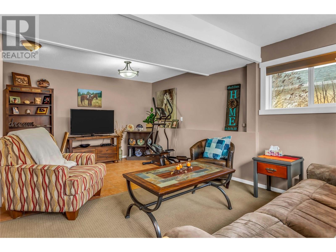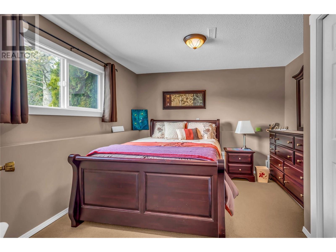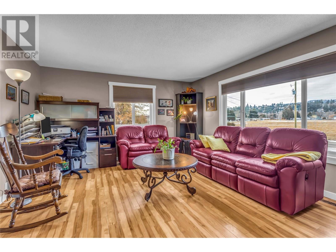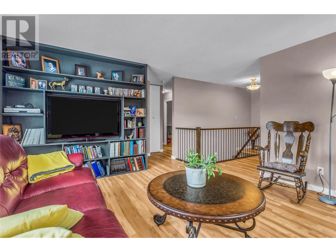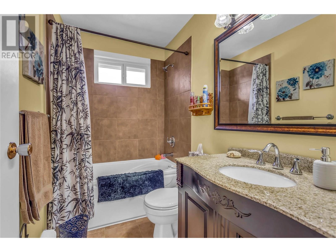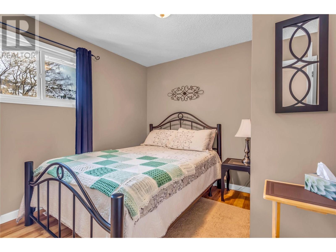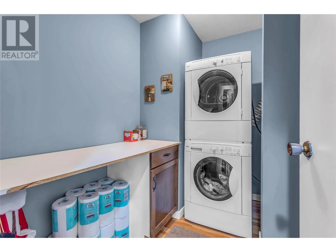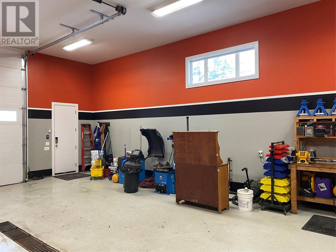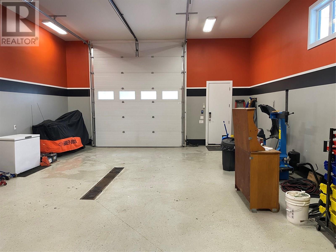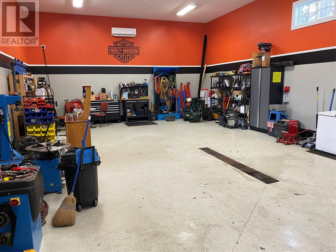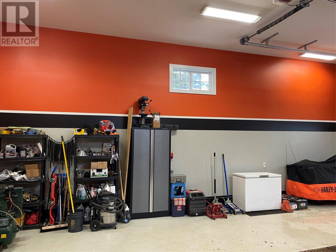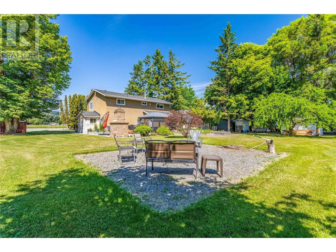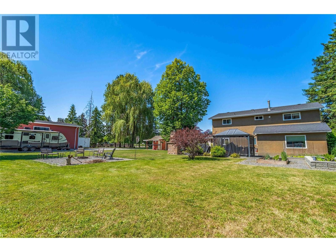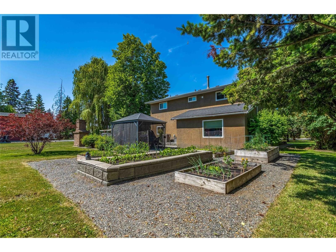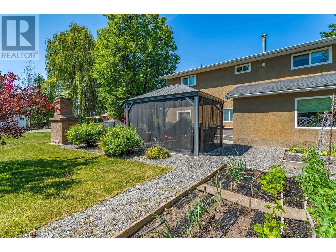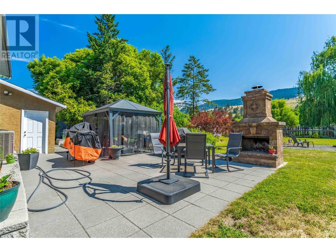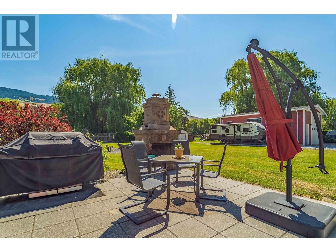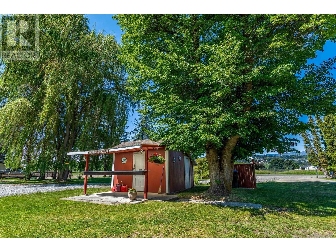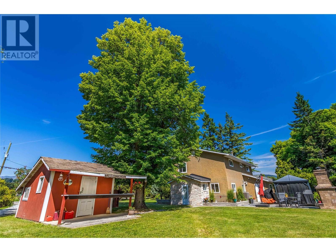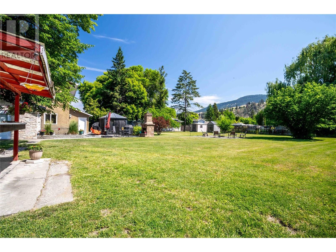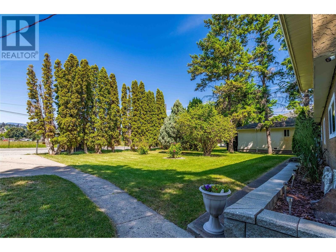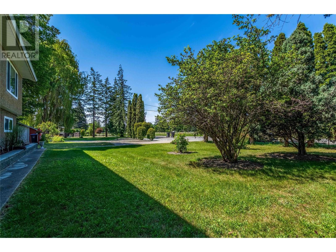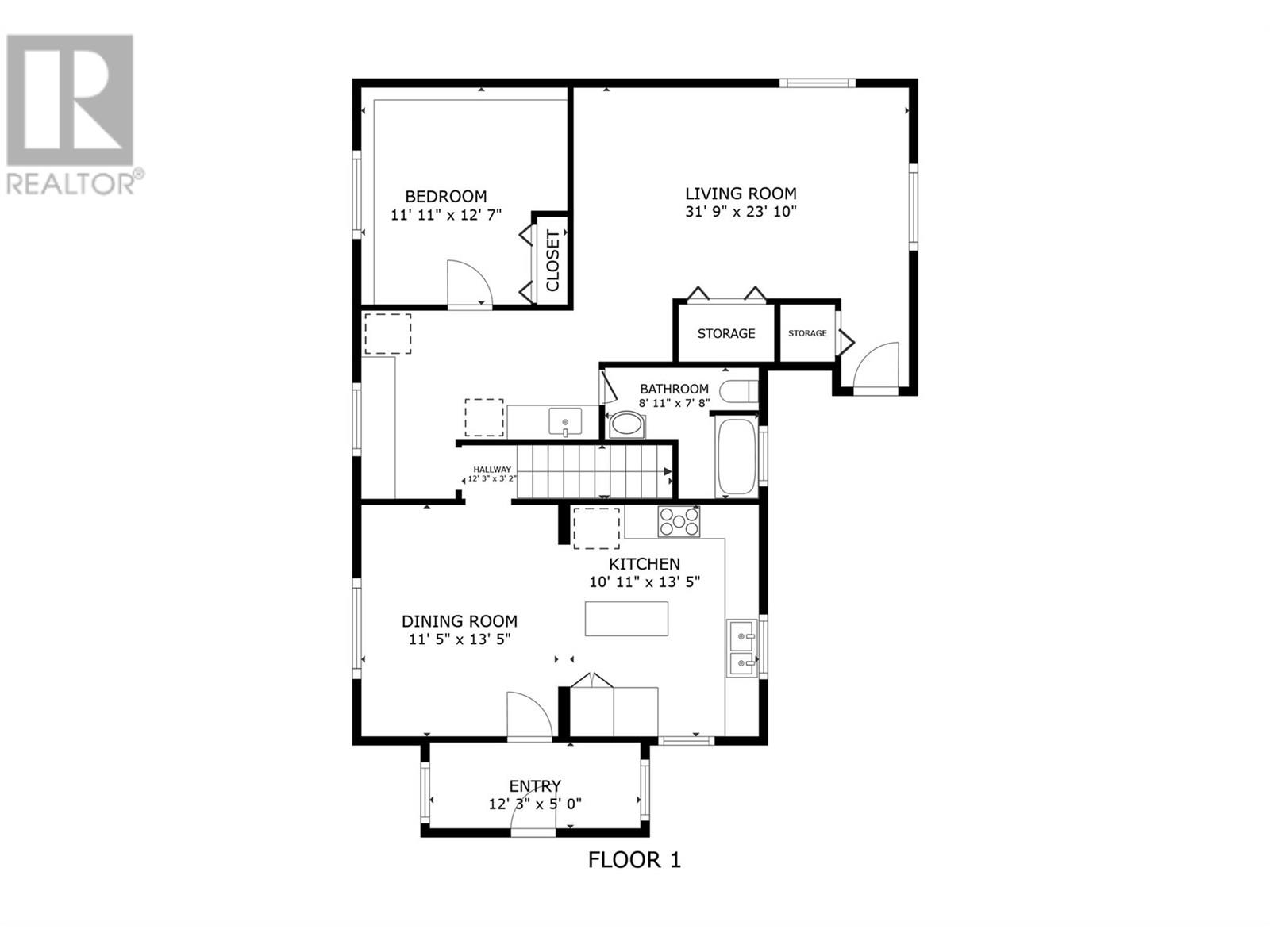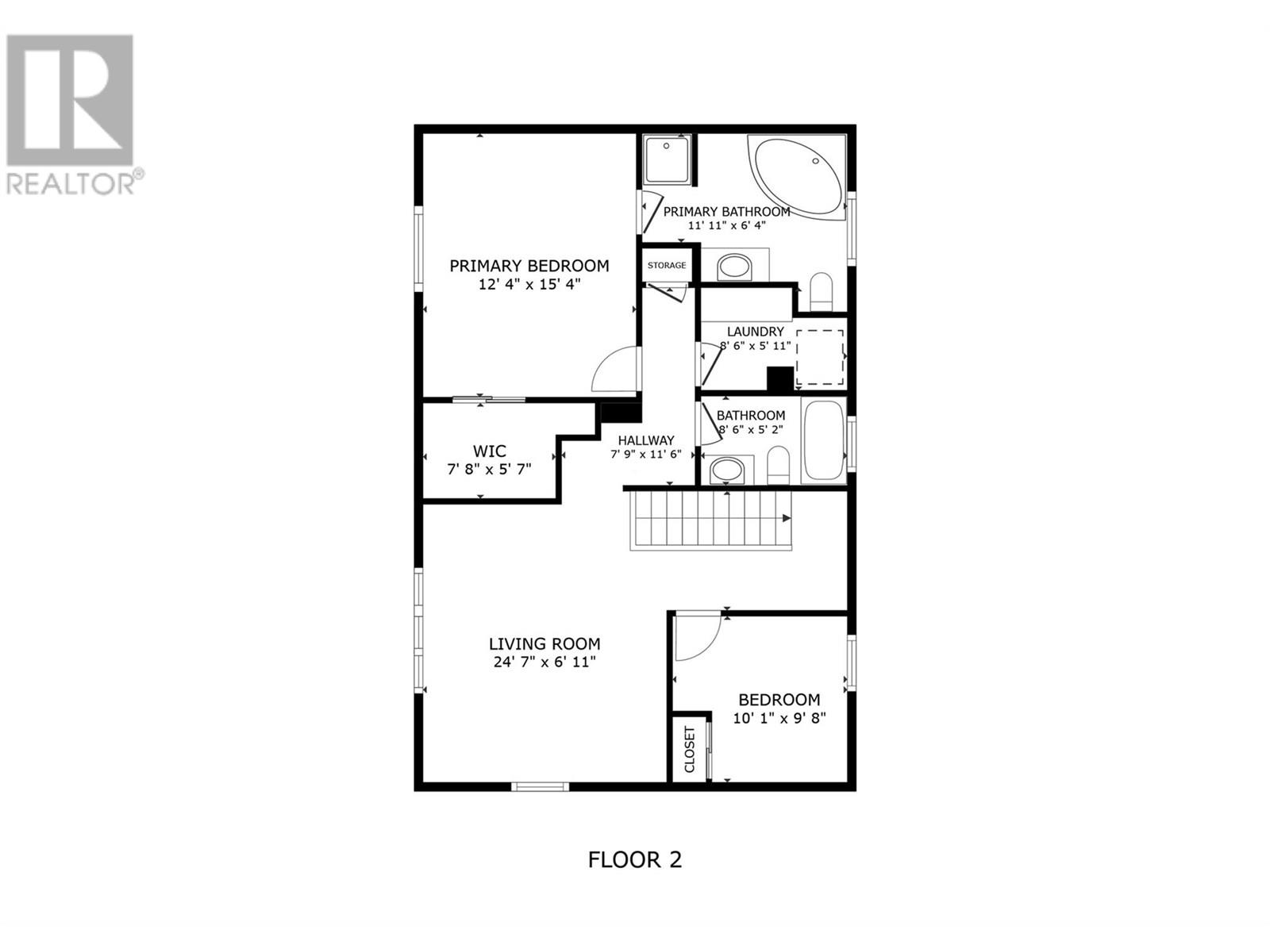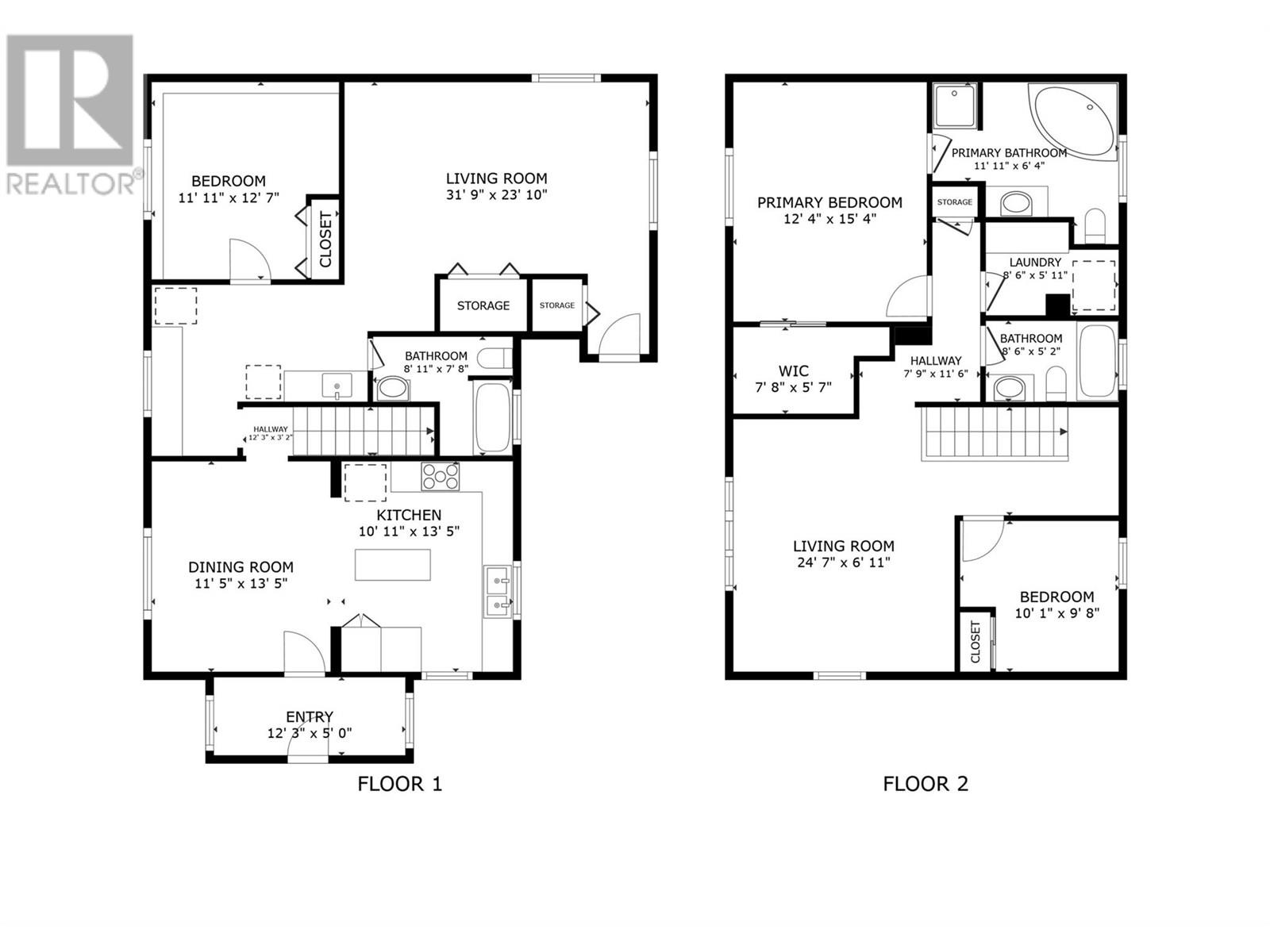3 Bedroom
3 Bathroom
2,001 ft2
Central Air Conditioning
See Remarks
Other
$1,349,000
Looking for space to breathe without giving up beach days or quick city access? This rare 0.75-acre flat lot offers the perfect blend of country charm and convenience, just steps from parks and Okanagan Lake. The 3-bed, 3-bath home has been tastefully updated with a modern kitchen, heated floors, updated windows, a 2018 roof, and 200 Amp service. With a separate entrance, there's potential for a secondary suite or multi-generational living. Outdoors is where this property shines — garden beds, a wood-burning fireplace, gravel fire pit, and plenty of room for entertaining or expanding your garden oasis. The true gem? A massive, customized garage/shop built for hobbyists, mechanics, or collectors. Featuring a 14-ft overhead door, ductless heat & AC, water, and Harley Davidson-inspired design, it’s a dream workspace with room for all your toys. Zoned RU1 with future high-density redevelopment potential per the OCP, this is a solid investment you can enjoy now. Country lifestyle, lakeside perks, and long-term opportunity — it’s all here. (id:46156)
Property Details
|
MLS® Number
|
10352280 |
|
Property Type
|
Single Family |
|
Neigbourhood
|
Lake Country East / Oyama |
|
Amenities Near By
|
Park |
|
Parking Space Total
|
10 |
|
Water Front Type
|
Other |
Building
|
Bathroom Total
|
3 |
|
Bedrooms Total
|
3 |
|
Basement Type
|
Crawl Space |
|
Constructed Date
|
1979 |
|
Construction Style Attachment
|
Detached |
|
Cooling Type
|
Central Air Conditioning |
|
Exterior Finish
|
Stucco |
|
Flooring Type
|
Ceramic Tile |
|
Heating Type
|
See Remarks |
|
Roof Material
|
Asphalt Shingle |
|
Roof Style
|
Unknown |
|
Stories Total
|
2 |
|
Size Interior
|
2,001 Ft2 |
|
Type
|
House |
|
Utility Water
|
Well |
Parking
Land
|
Acreage
|
No |
|
Land Amenities
|
Park |
|
Sewer
|
Municipal Sewage System |
|
Size Frontage
|
177 Ft |
|
Size Irregular
|
0.75 |
|
Size Total
|
0.75 Ac|under 1 Acre |
|
Size Total Text
|
0.75 Ac|under 1 Acre |
|
Zoning Type
|
Unknown |
Rooms
| Level |
Type |
Length |
Width |
Dimensions |
|
Second Level |
Laundry Room |
|
|
8'6'' x 5'11'' |
|
Second Level |
Living Room |
|
|
24'7'' x 6'11'' |
|
Second Level |
Bedroom |
|
|
9'8'' x 10'1'' |
|
Second Level |
4pc Ensuite Bath |
|
|
11'11'' x 6'4'' |
|
Second Level |
Primary Bedroom |
|
|
15'4'' x 12'4'' |
|
Second Level |
4pc Bathroom |
|
|
8'6'' x 5'2'' |
|
Main Level |
Workshop |
|
|
38'0'' x 25'0'' |
|
Main Level |
Bedroom |
|
|
11'11'' x 12'7'' |
|
Main Level |
4pc Bathroom |
|
|
8'11'' x 7'8'' |
|
Main Level |
Family Room |
|
|
31'9'' x 23'10'' |
|
Main Level |
Dining Room |
|
|
11'5'' x 13'5'' |
|
Main Level |
Kitchen |
|
|
10'0'' x 13'0'' |
https://www.realtor.ca/real-estate/28482908/11441-reiswig-road-lake-country-lake-country-east-oyama


