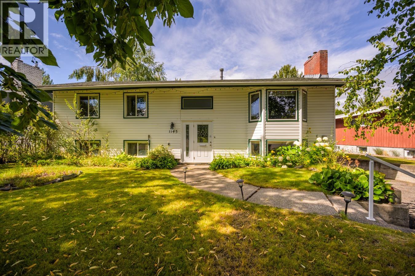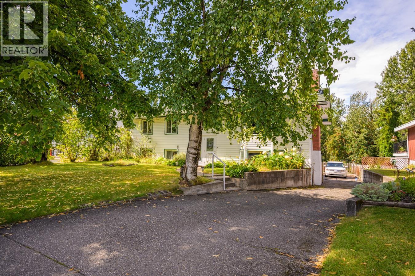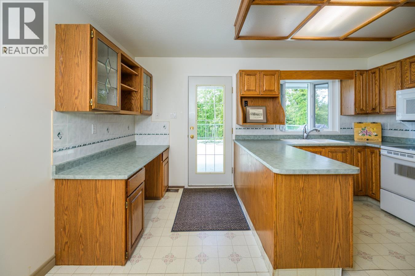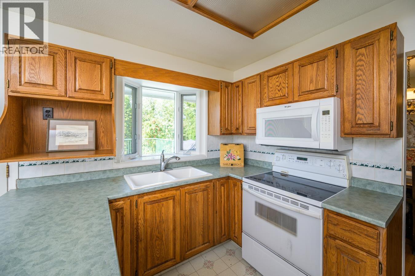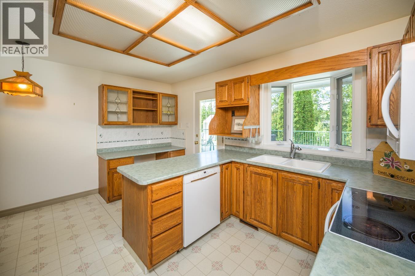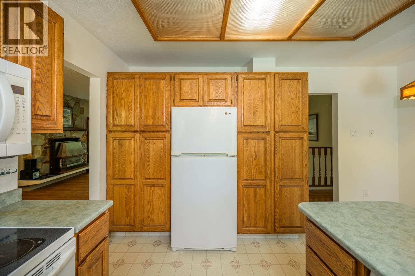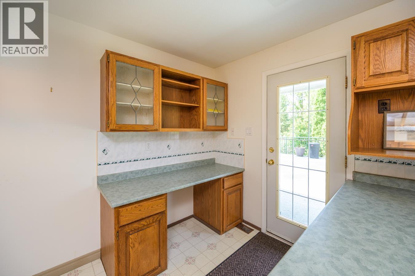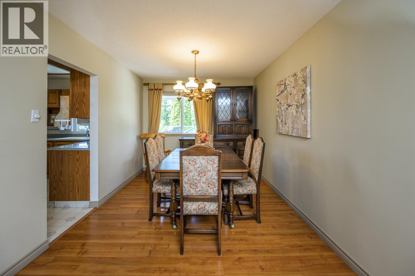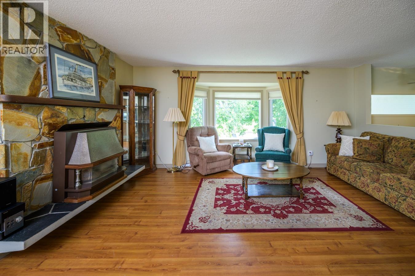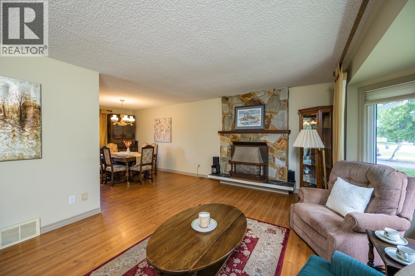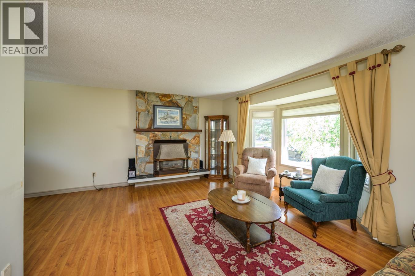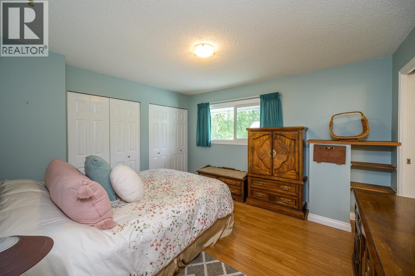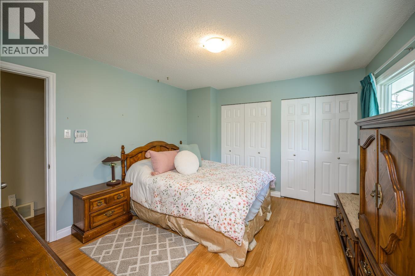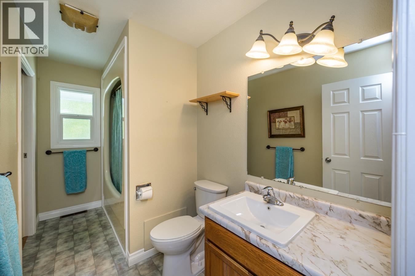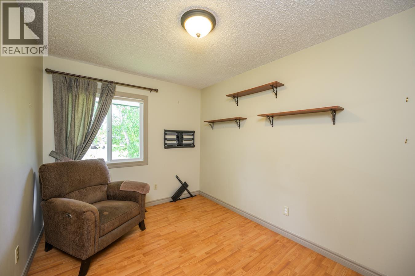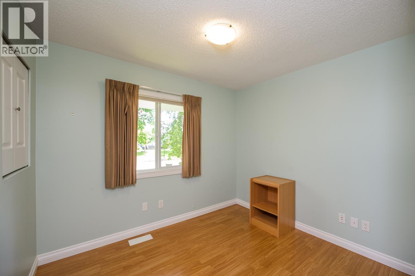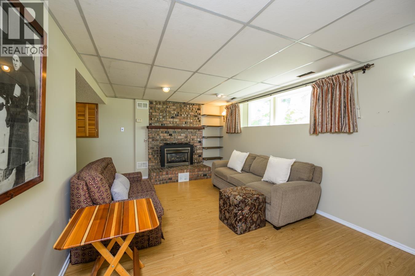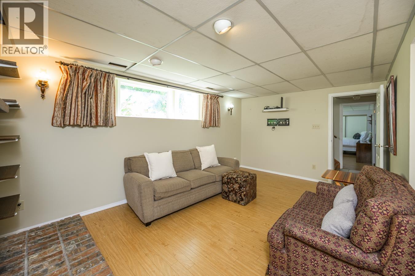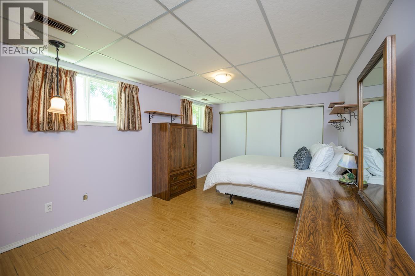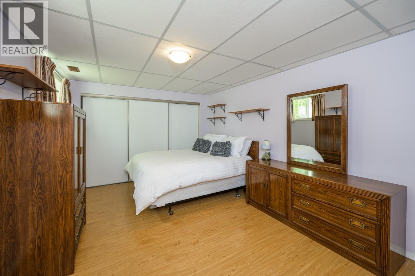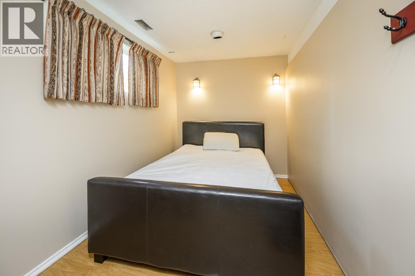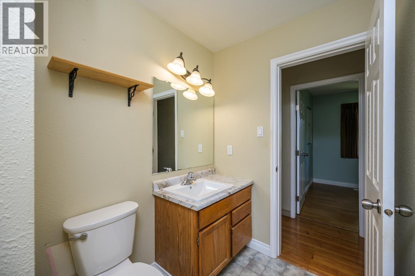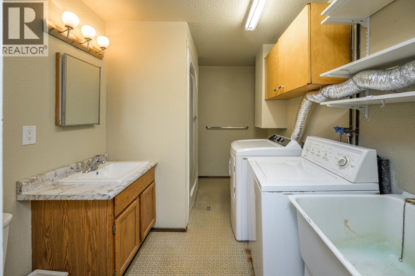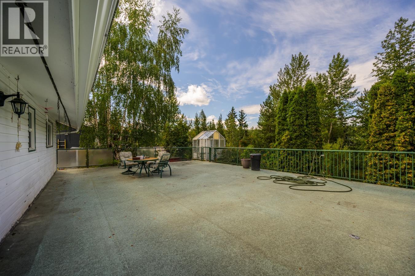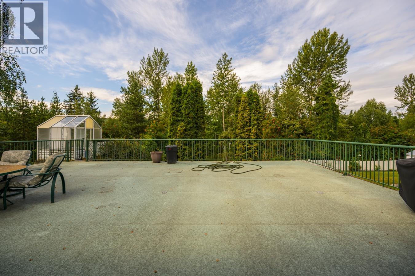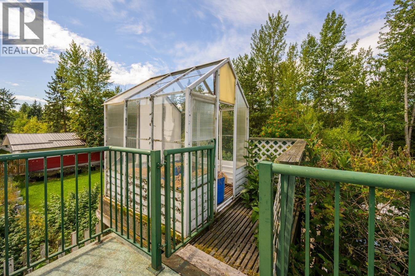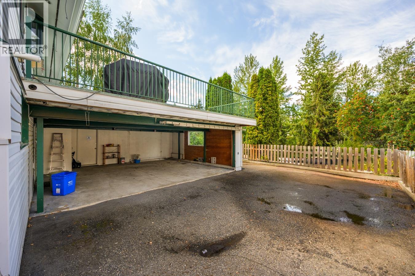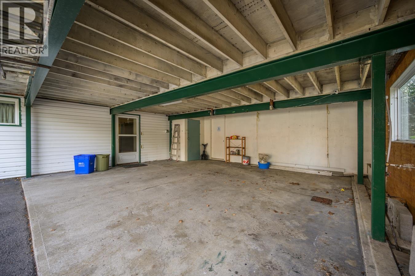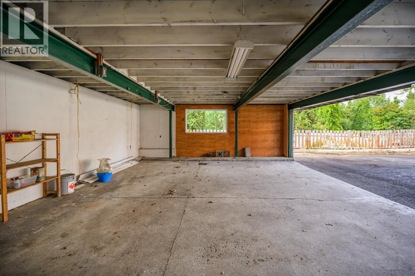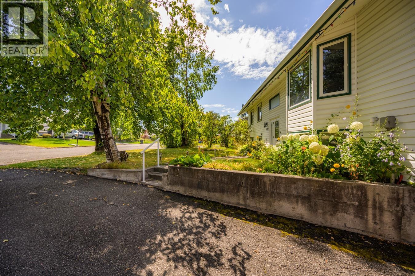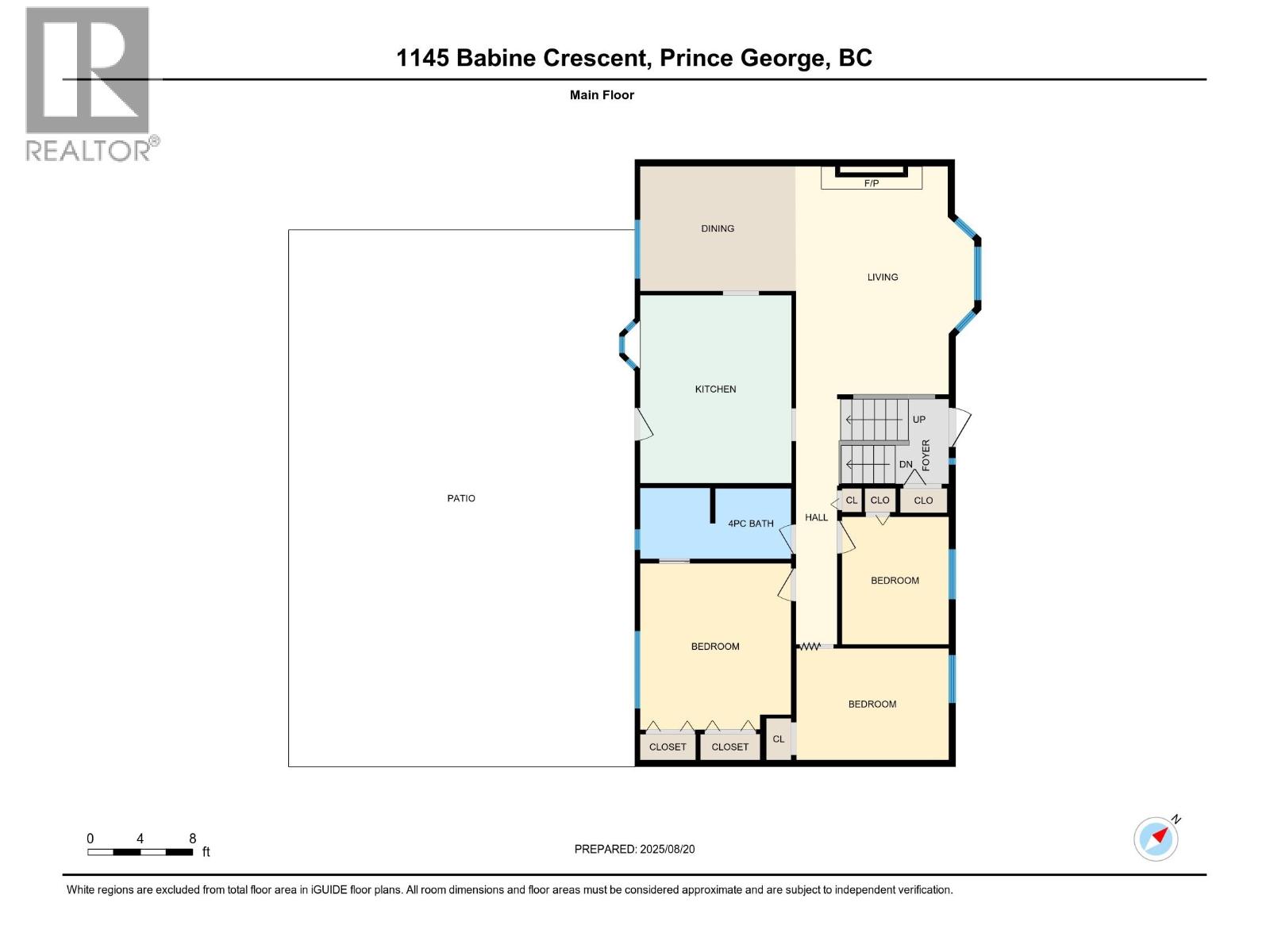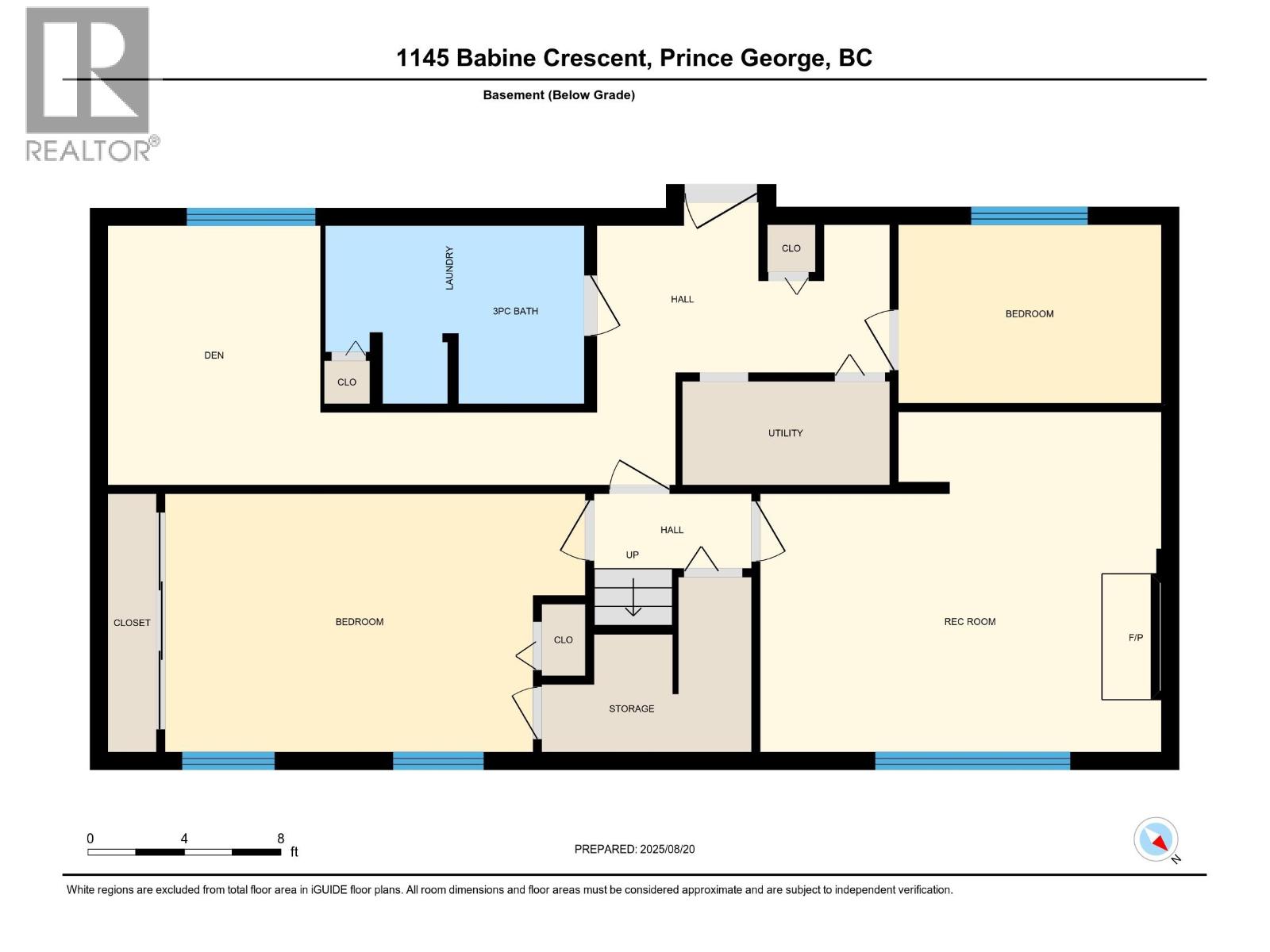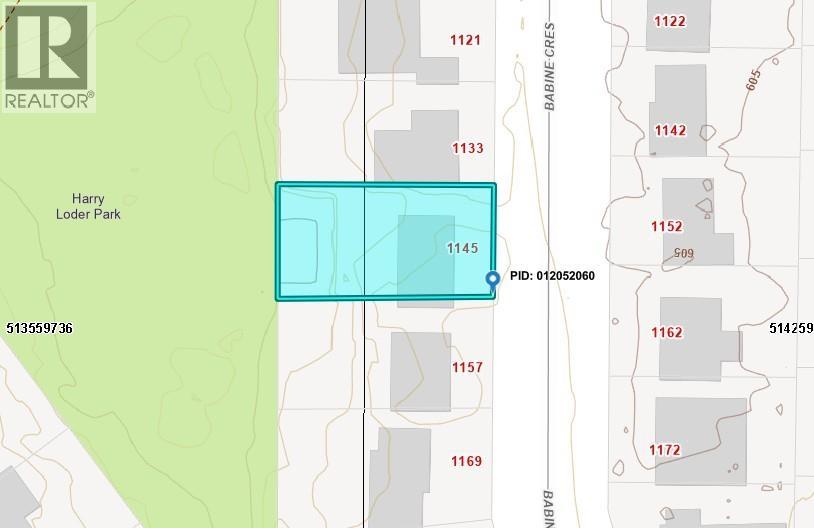1145 Babine Crescent Prince George, British Columbia V2M 3X7
4 Bedroom
2 Bathroom
Split Level Entry
Fireplace
Outdoor Pool
Forced Air
$464,900
* PREC - Personal Real Estate Corporation. This character-filled home has room for the whole family! With three large bedrooms upstairs, a shared Jack & Jill bath, and a spacious kitchen that opens to a huge deck, there’s space for everyone to spread out. Downstairs offers even more flexibility with a bedroom and bathroom, laundry, office, and family room. Outside, you’ll love the oversized carport and private in-ground pool, perfect for summer fun. An ideal blend of vintage charm and practical layout in a great location! (id:46156)
Open House
This property has open houses!
November
2
Sunday
Starts at:
1:30 pm
Ends at:2:30 pm
Property Details
| MLS® Number | R3063702 |
| Property Type | Single Family |
| Pool Type | Outdoor Pool |
Building
| Bathroom Total | 2 |
| Bedrooms Total | 4 |
| Architectural Style | Split Level Entry |
| Constructed Date | 1966 |
| Construction Style Attachment | Detached |
| Exterior Finish | Vinyl Siding |
| Fireplace Present | Yes |
| Fireplace Total | 2 |
| Foundation Type | Concrete Perimeter |
| Heating Fuel | Natural Gas |
| Heating Type | Forced Air |
| Roof Material | Asphalt Shingle |
| Roof Style | Conventional |
| Stories Total | 2 |
| Total Finished Area | 2280 Sqft |
| Type | House |
| Utility Water | Municipal Water |
Parking
| Carport |
Land
| Acreage | No |
| Size Irregular | 7440 |
| Size Total | 7440 Sqft |
| Size Total Text | 7440 Sqft |
Rooms
| Level | Type | Length | Width | Dimensions |
|---|---|---|---|---|
| Basement | Bedroom 4 | 10 ft ,8 in | 15 ft ,5 in | 10 ft ,8 in x 15 ft ,5 in |
| Basement | Family Room | 16 ft ,5 in | 10 ft ,8 in | 16 ft ,5 in x 10 ft ,8 in |
| Basement | Office | 10 ft ,8 in | 8 ft ,9 in | 10 ft ,8 in x 8 ft ,9 in |
| Main Level | Kitchen | 14 ft ,3 in | 11 ft ,5 in | 14 ft ,3 in x 11 ft ,5 in |
| Main Level | Dining Room | 9 ft ,5 in | 11 ft ,1 in | 9 ft ,5 in x 11 ft ,1 in |
| Main Level | Living Room | 17 ft ,4 in | 11 ft ,8 in | 17 ft ,4 in x 11 ft ,8 in |
| Main Level | Primary Bedroom | 12 ft ,7 in | 11 ft ,5 in | 12 ft ,7 in x 11 ft ,5 in |
| Main Level | Bedroom 2 | 8 ft ,1 in | 9 ft ,8 in | 8 ft ,1 in x 9 ft ,8 in |
| Main Level | Bedroom 3 | 11 ft ,7 in | 8 ft ,5 in | 11 ft ,7 in x 8 ft ,5 in |
https://www.realtor.ca/real-estate/29054860/1145-babine-crescent-prince-george


