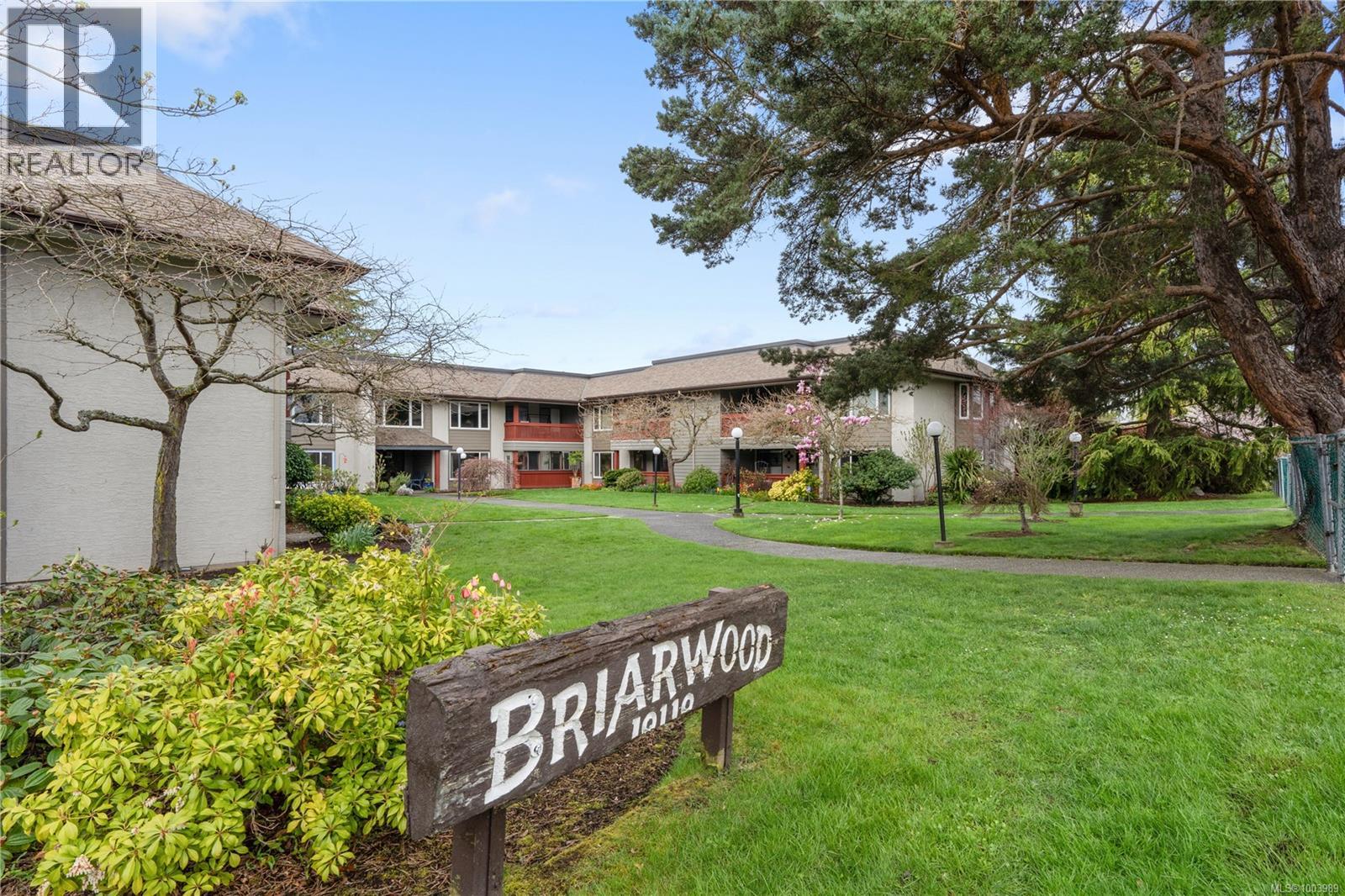115 10110 Fifth St Sidney, British Columbia V8L 2X9
$519,900Maintenance,
$559 Monthly
Maintenance,
$559 MonthlyOPEN HOUSE SAT JUNE 21st 2pm - 4pm. Tucked away in one of Sidney’s most serene and well-maintained 55+ communities, this charming ground-floor 2-bedroom, 2-bathroom home offers exceptional value and a lifestyle you’ll love. The layout is bright, accessible, and mobility-friendly—perfect for downsizers seeking both comfort and convenience. Wake up to peaceful mornings in your enclosed sunroom or enjoy the lush, landscaped gardens just outside your door. The building itself has a calm, welcoming feel, with friendly neighbours and casual social gatherings like Happy Hour—a great way to connect and feel right at home. The location is unbeatable: a short walk to the Shoal Centre, the library, shopping, cafes, and Sidney’s scenic waterfront. This pet-friendly residence includes parking, a storage locker, heat, hot water, laundry and the reassurance of a proactive, well-run strata. this one won't last! The Briarwood is a rare blend of community, quality, and value—come see it for yourself and make an offer with confidence. (id:46156)
Property Details
| MLS® Number | 1003989 |
| Property Type | Single Family |
| Neigbourhood | Sidney North-East |
| Community Name | Briarwood |
| Community Features | Pets Allowed With Restrictions, Age Restrictions |
| Features | Other, Marine Oriented |
| Parking Space Total | 1 |
Building
| Bathroom Total | 2 |
| Bedrooms Total | 2 |
| Constructed Date | 1982 |
| Cooling Type | None |
| Heating Type | Baseboard Heaters, Hot Water |
| Size Interior | 1,033 Ft2 |
| Total Finished Area | 868 Sqft |
| Type | Apartment |
Land
| Acreage | No |
| Size Irregular | 1033 |
| Size Total | 1033 Sqft |
| Size Total Text | 1033 Sqft |
| Zoning Type | Multi-family |
Rooms
| Level | Type | Length | Width | Dimensions |
|---|---|---|---|---|
| Main Level | Living Room | 13 ft | 12 ft | 13 ft x 12 ft |
| Main Level | Dining Room | 15 ft | 6 ft | 15 ft x 6 ft |
| Main Level | Storage | 5 ft | 8 ft | 5 ft x 8 ft |
| Main Level | Sunroom | 15 ft | 8 ft | 15 ft x 8 ft |
| Main Level | Ensuite | 3-Piece | ||
| Main Level | Bedroom | 11 ft | 12 ft | 11 ft x 12 ft |
| Main Level | Bedroom | 10 ft | 12 ft | 10 ft x 12 ft |
| Main Level | Bathroom | 4-Piece | ||
| Main Level | Kitchen | 10 ft | 7 ft | 10 ft x 7 ft |
| Main Level | Entrance | 5 ft | 7 ft | 5 ft x 7 ft |
https://www.realtor.ca/real-estate/28491018/115-10110-fifth-st-sidney-sidney-north-east










































