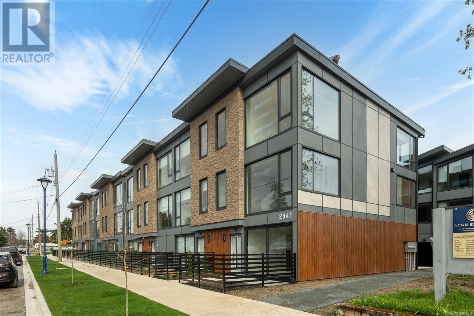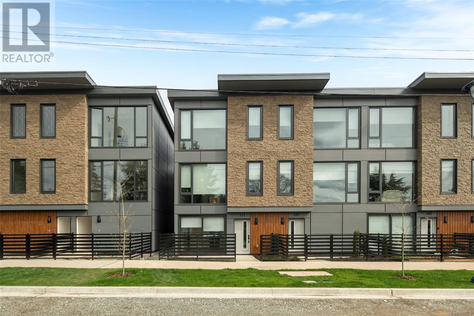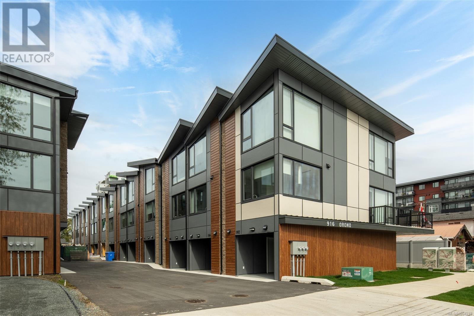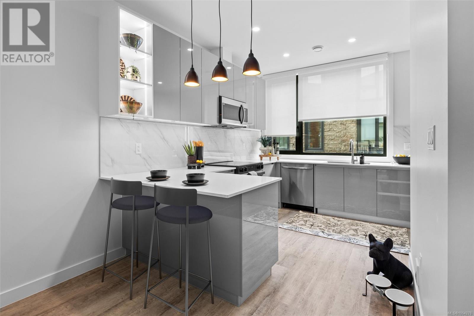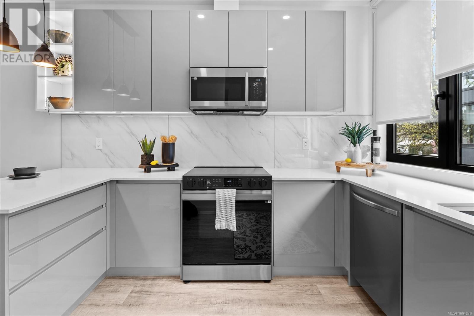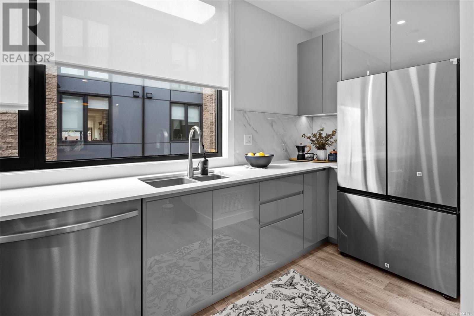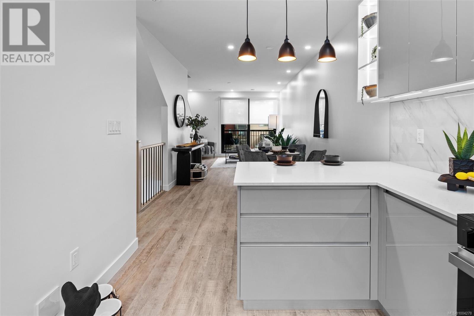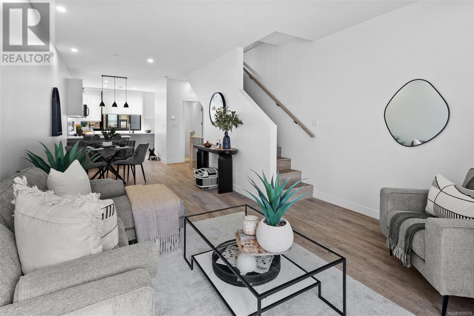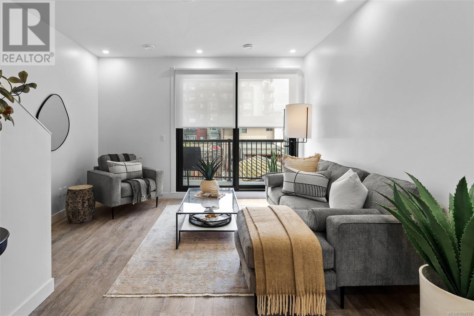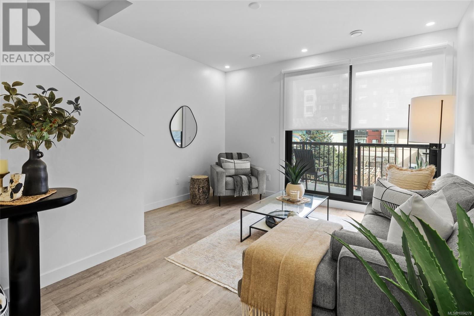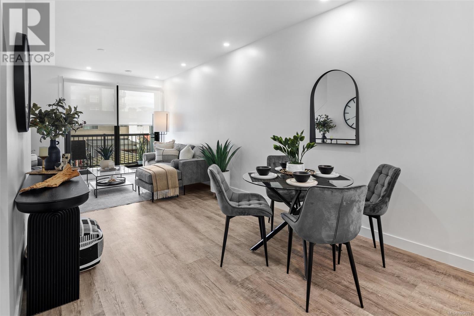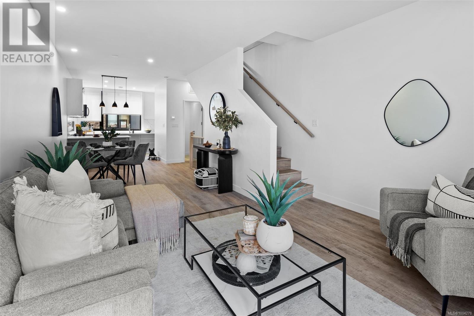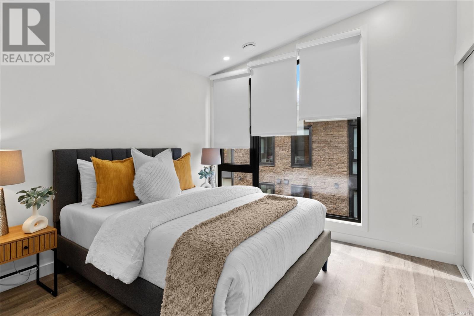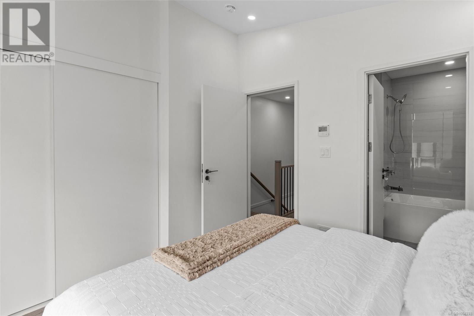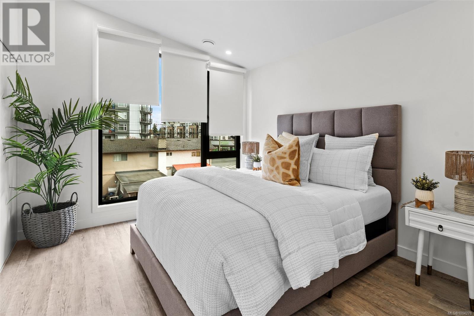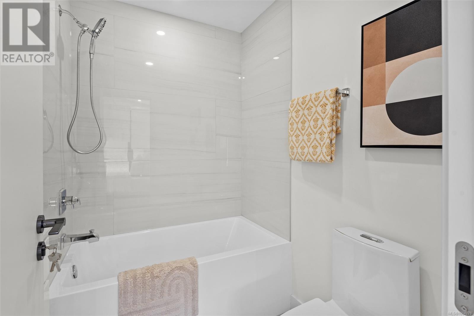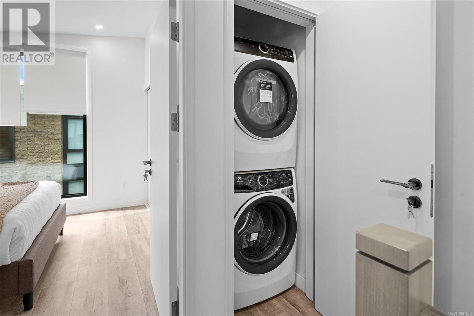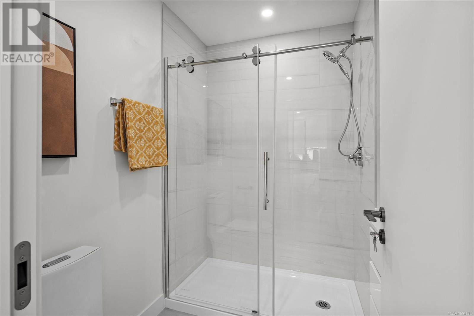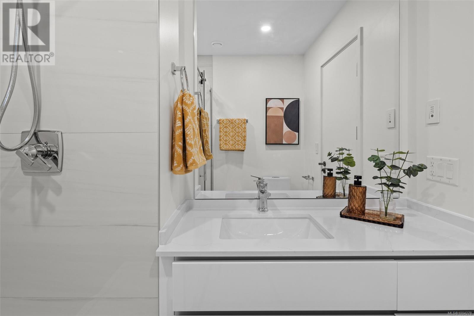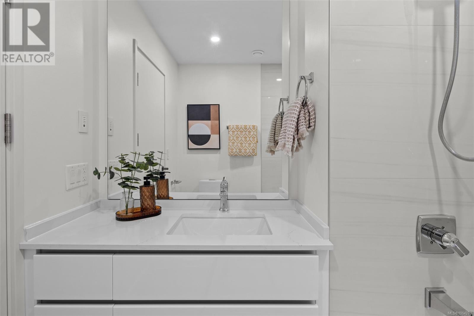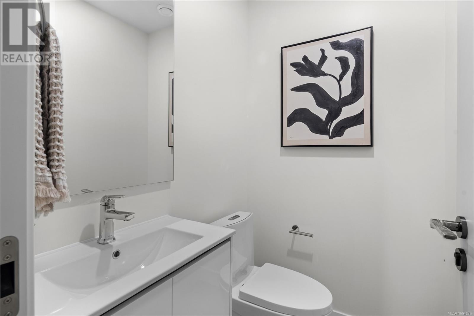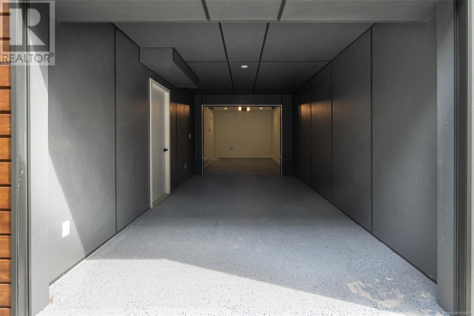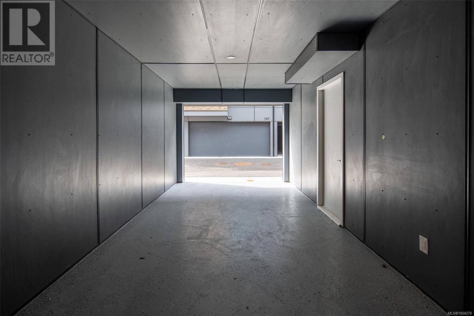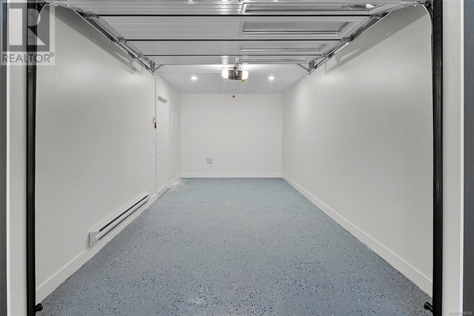115 2841 Knotty Pine Rd Langford, British Columbia V9B 3Z2
$749,000Maintenance,
$224 Monthly
Maintenance,
$224 MonthlyIT'S OFFICIAL - NO GST ON NEW CONSTRUCTION FOR FIRST TIME HOME BUYERS!! Works out to a 40k savings, and no property transfer tax you can't afford not to buy this place! This stunning 2 bedroom and Den / 2 bathroom contemporary townhome in the heart of Langford. These modern homes feature generous room proportions and thoughtful layouts. Many features just not found elsewhere such as huge triple glazed windows with aluminum frames and European tilt / turn hardware, steel framing and high efficiency spray foam insulation. You will also love the double garage, high ceilings and a 3 zone heat pump for year round comfort - these homes are a step above. The location is incredible with an 83 Walkscore and 90 Bikescore! Shops, West Shore University, services, all levels of schools, transit, parks and lakes, Jordie Lunn bike park and more. Book your showing today! (id:46156)
Property Details
| MLS® Number | 1004278 |
| Property Type | Single Family |
| Neigbourhood | Langford Proper |
| Community Features | Pets Allowed, Family Oriented |
| Features | Central Location |
| Parking Space Total | 2 |
Building
| Bathroom Total | 2 |
| Bedrooms Total | 2 |
| Architectural Style | Contemporary |
| Constructed Date | 2025 |
| Cooling Type | Air Conditioned, Central Air Conditioning, Fully Air Conditioned |
| Heating Type | Forced Air, Heat Pump |
| Size Interior | 1,644 Ft2 |
| Total Finished Area | 1175 Sqft |
| Type | Row / Townhouse |
Land
| Access Type | Road Access |
| Acreage | No |
| Size Irregular | 1990 |
| Size Total | 1990 Sqft |
| Size Total Text | 1990 Sqft |
| Zoning Type | Residential |
Rooms
| Level | Type | Length | Width | Dimensions |
|---|---|---|---|---|
| Third Level | Primary Bedroom | 11'0 x 12'0 | ||
| Third Level | Bedroom | 11'0 x 10'6 | ||
| Third Level | Den | 9'0 x 8'6 | ||
| Third Level | Bathroom | 4-Piece | ||
| Main Level | Bathroom | 3-Piece | ||
| Main Level | Living Room | 13'0 x 15'0 | ||
| Main Level | Dining Room | 10'0 x 13'0 | ||
| Main Level | Pantry | 5'0 x 5'0 | ||
| Main Level | Kitchen | 14'0 x 10'0 | ||
| Main Level | Entrance | 5'0 x 6'0 |
https://www.realtor.ca/real-estate/28506226/115-2841-knotty-pine-rd-langford-langford-proper


