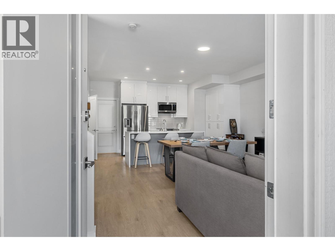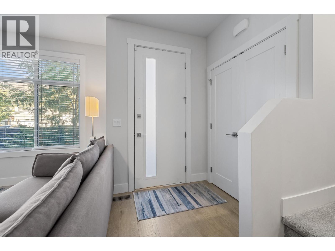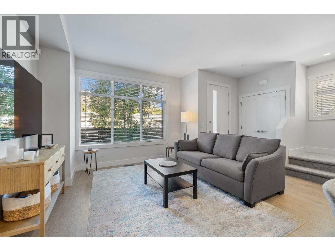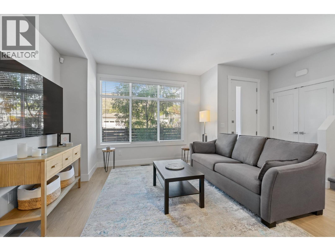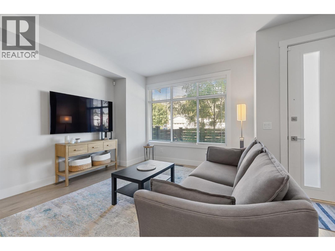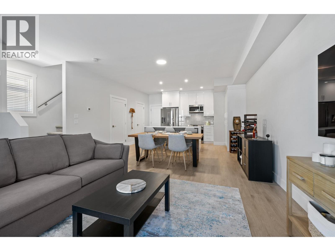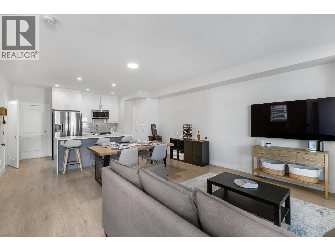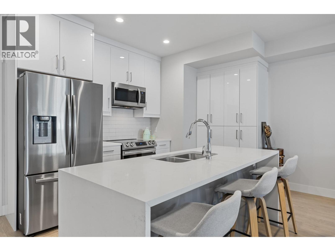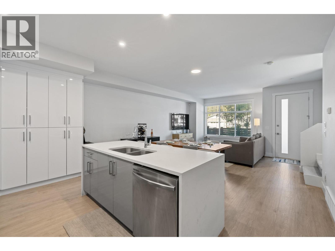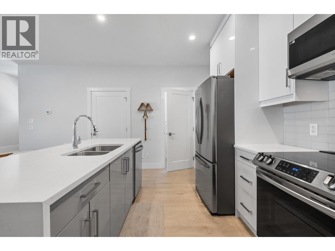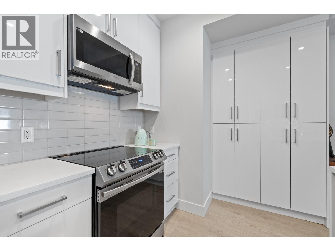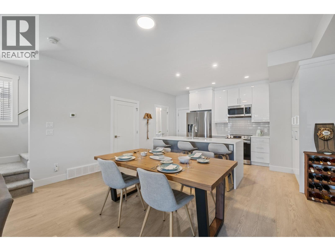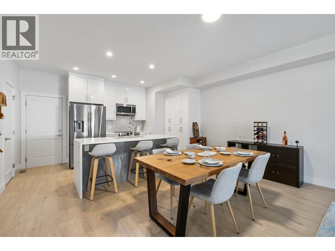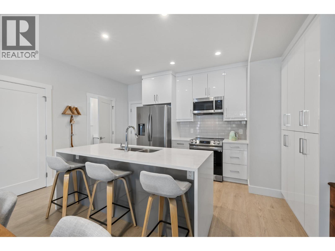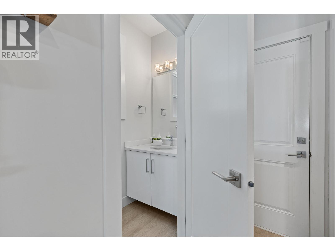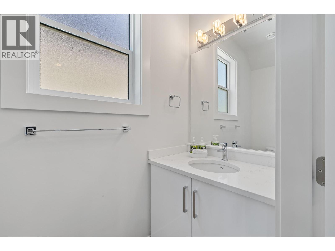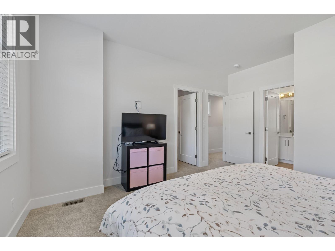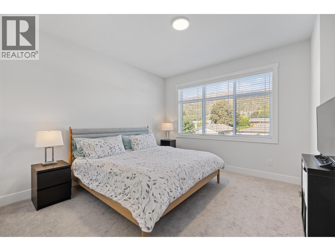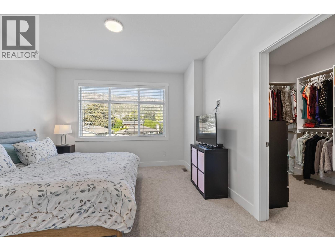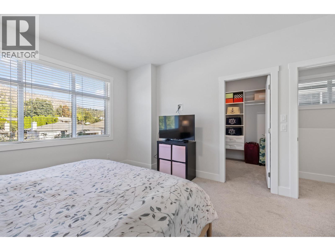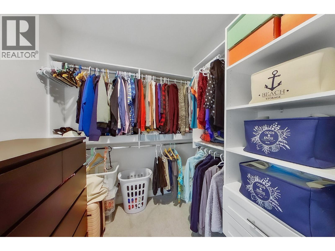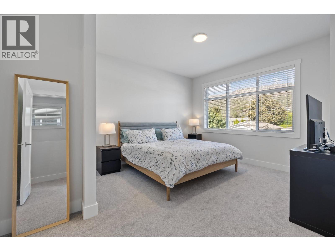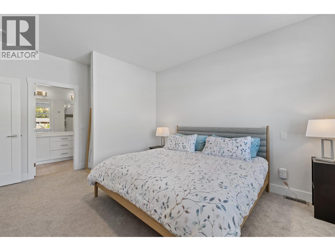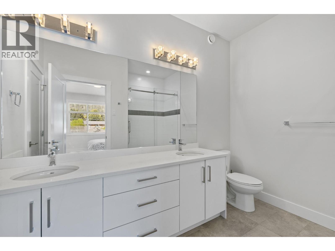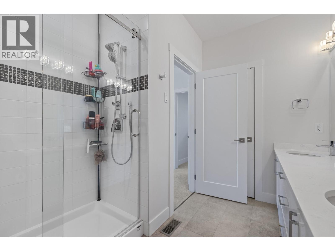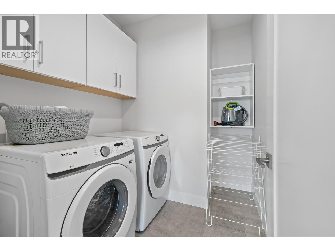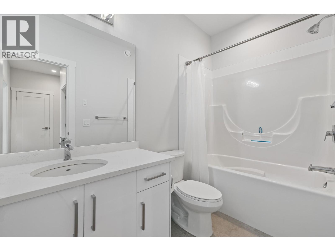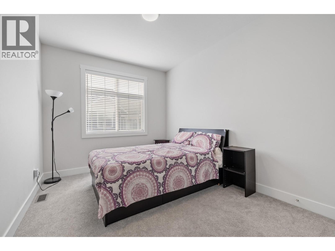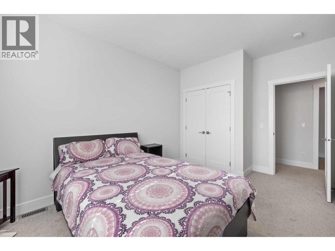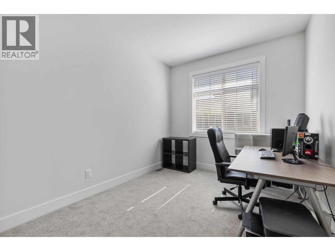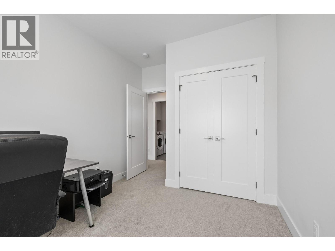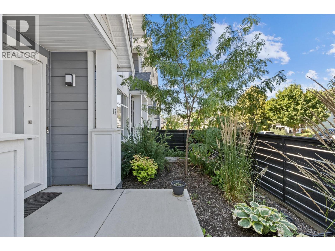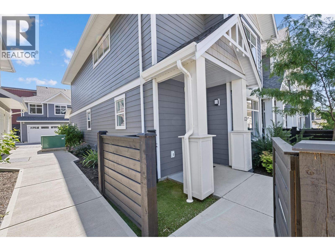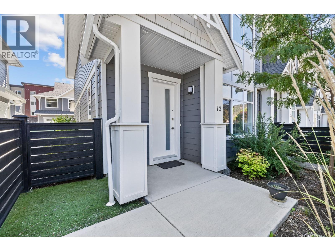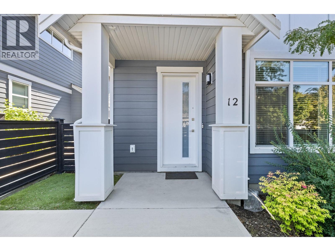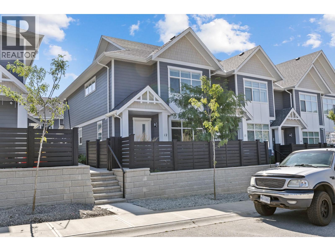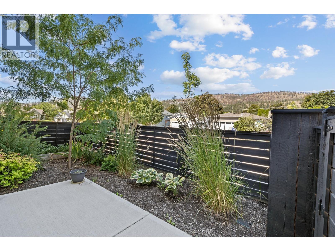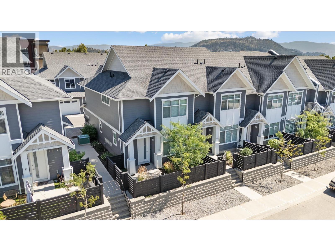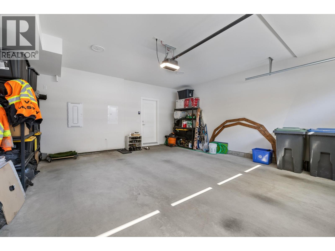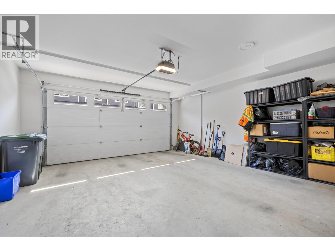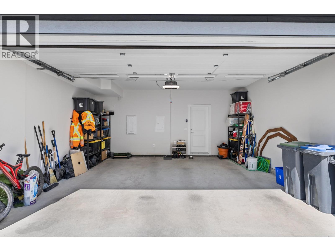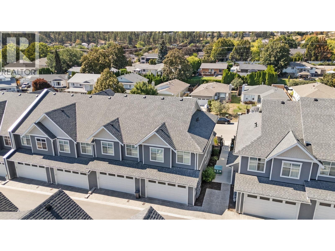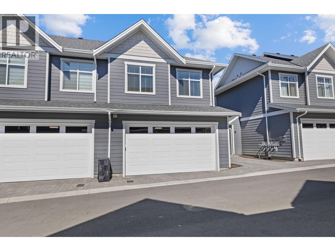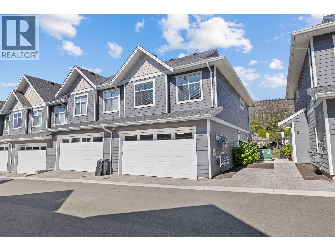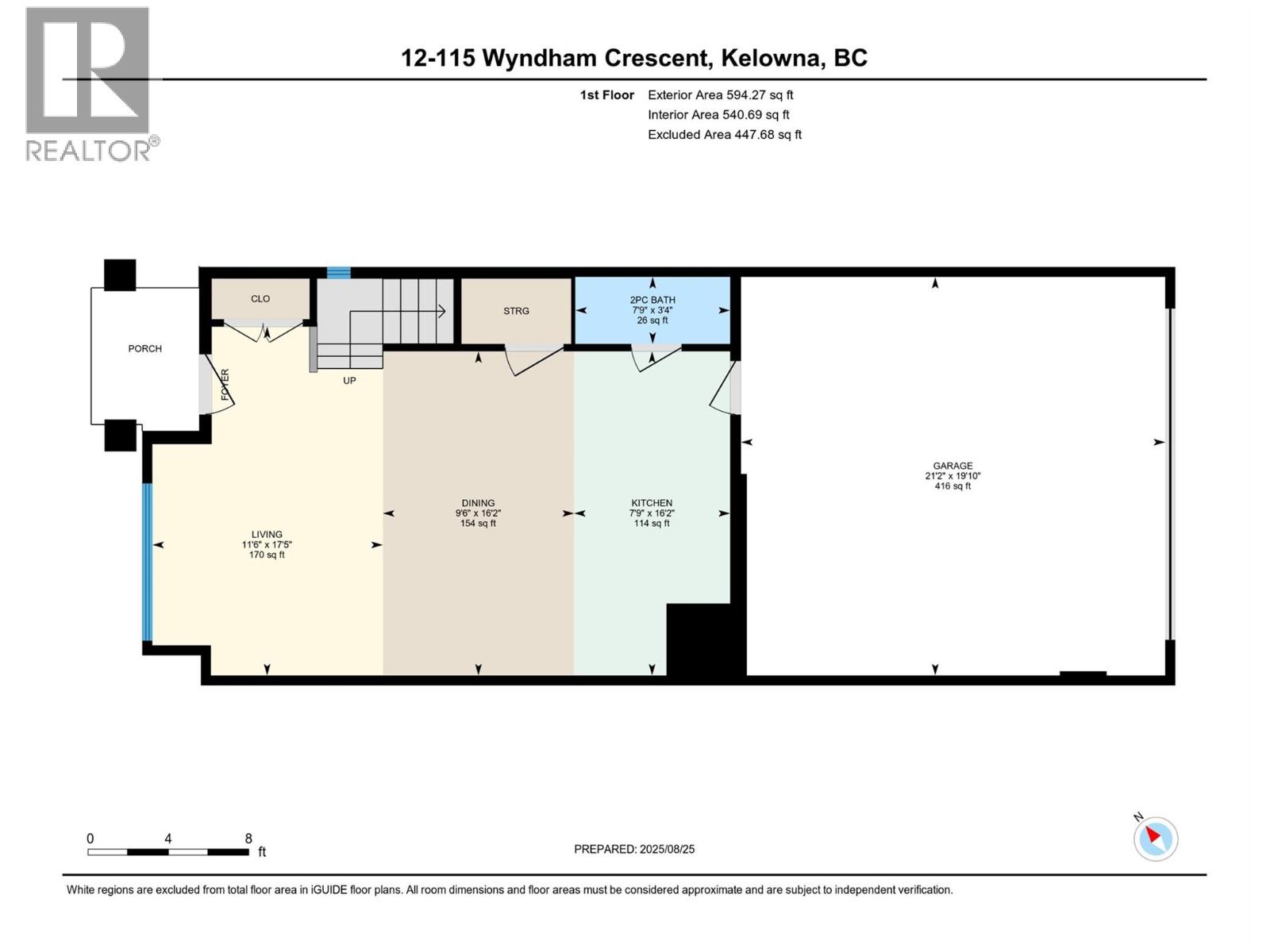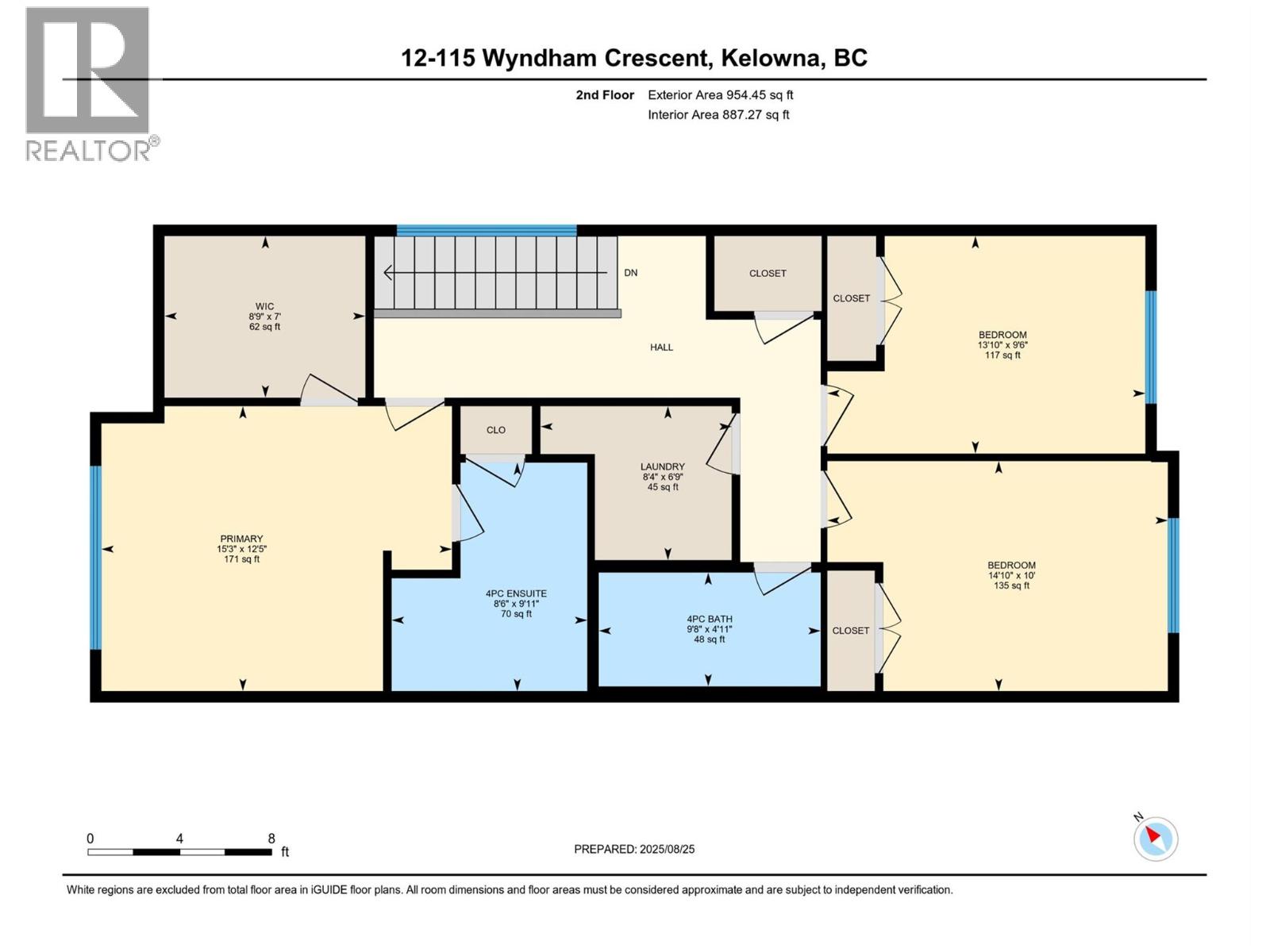115 Wyndham Crescent Unit# 12 Kelowna, British Columbia V1V 1Z2
$725,900Maintenance,
$373.88 Monthly
Maintenance,
$373.88 MonthlyNEW PRICE & QUICK POSSESSION POSSIBLE!!! Parklane Townhomes - convenient N Glenmore location - close to transit, UBCO and amenities; QUIET SIDE of development. Immaculate two-story build - contemporary interiors; SO EASY, groceries directly into the kitchen from the garage; children - straight in; IMAGINE entering into your living space VERSUS walking up & in to it - SO CONVENIENT! HIGHLY DESIRABLE END UNIT, classic street presentation with private gated / fenced courtyard, SIDE BY SIDE GARAGE (19'10"" x 21'2""). All the bells and whistles - natural light, custom blind package, quartz counters, stainless steel appliances & only 1 COMMON WALL. Generous primary bed, walk in closet with custom built ins, luxurious master ensuite - double undermount sinks, quartz counter, large shower + linen closet AND awesome fully equipped LAUNDRY ROOM! Must be seen! Please have your realtor representative book your showing today! (id:46156)
Open House
This property has open houses!
12:00 pm
Ends at:2:00 pm
Property Details
| MLS® Number | 10366852 |
| Property Type | Single Family |
| Neigbourhood | North Glenmore |
| Community Name | Parklane |
| Parking Space Total | 2 |
Building
| Bathroom Total | 3 |
| Bedrooms Total | 3 |
| Constructed Date | 2022 |
| Construction Style Attachment | Attached |
| Cooling Type | Central Air Conditioning |
| Half Bath Total | 1 |
| Heating Type | Forced Air, See Remarks |
| Stories Total | 2 |
| Size Interior | 1,548 Ft2 |
| Type | Row / Townhouse |
| Utility Water | Municipal Water |
Parking
| Attached Garage | 2 |
Land
| Acreage | No |
| Sewer | Municipal Sewage System |
| Size Total Text | Under 1 Acre |
Rooms
| Level | Type | Length | Width | Dimensions |
|---|---|---|---|---|
| Second Level | 4pc Bathroom | 9'8'' x 4'11'' | ||
| Second Level | Bedroom | 13'10'' x 9'6'' | ||
| Second Level | Bedroom | 14'10'' x 10' | ||
| Second Level | Laundry Room | 8'4'' x 6'9'' | ||
| Second Level | 4pc Ensuite Bath | 9'11'' x 8'6'' | ||
| Second Level | Primary Bedroom | 15'3'' x 12'5'' | ||
| Main Level | 2pc Bathroom | 7'9'' x 3'4'' | ||
| Main Level | Kitchen | 16'2'' x 7'9'' | ||
| Main Level | Dining Room | 16'2'' x 9'5'' | ||
| Main Level | Living Room | 17'5'' x 11'6'' |
https://www.realtor.ca/real-estate/29044966/115-wyndham-crescent-unit-12-kelowna-north-glenmore


