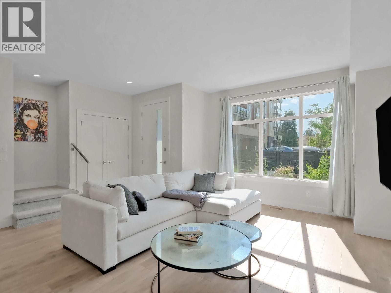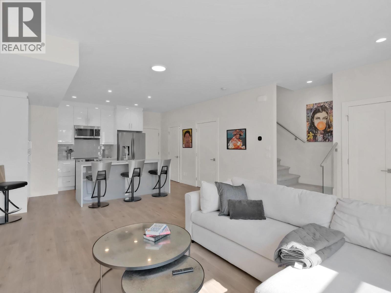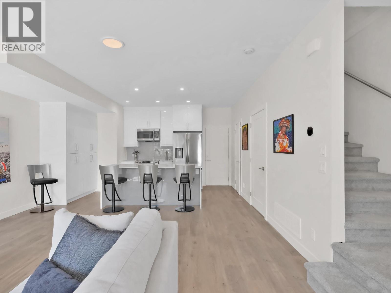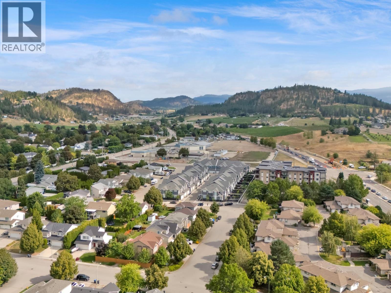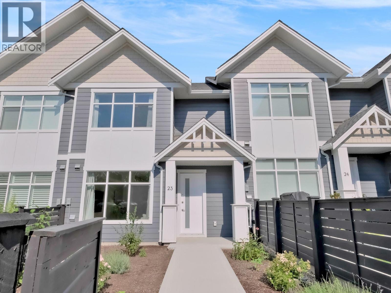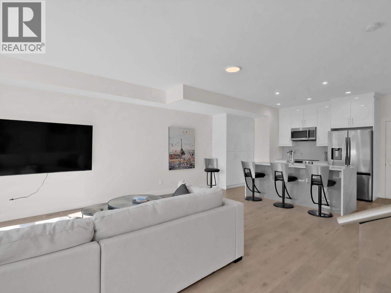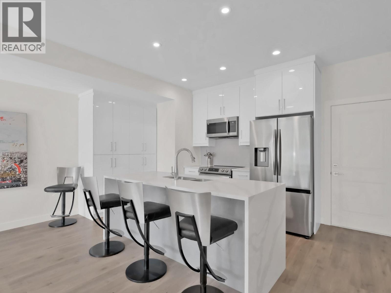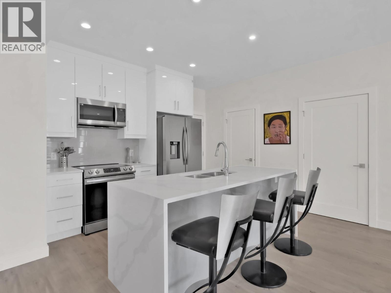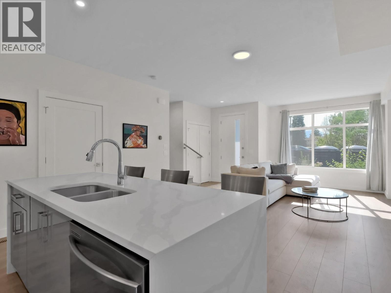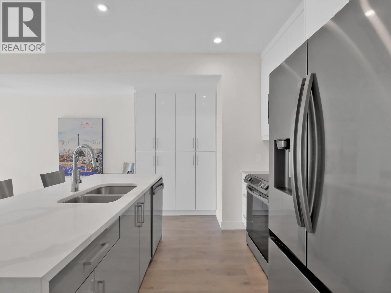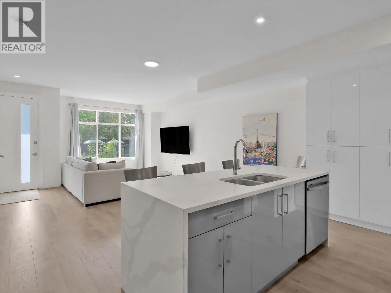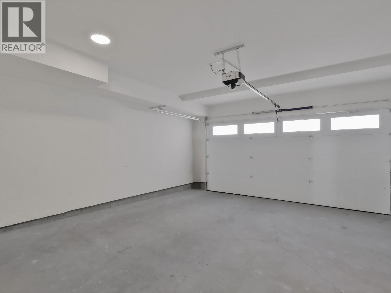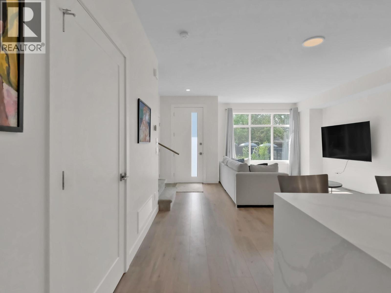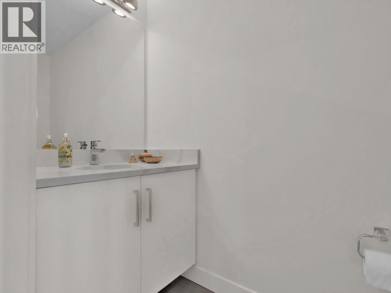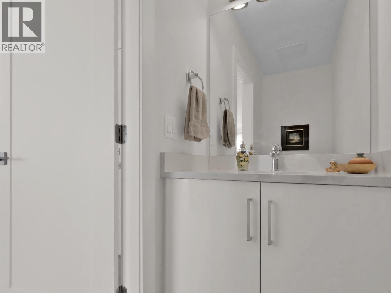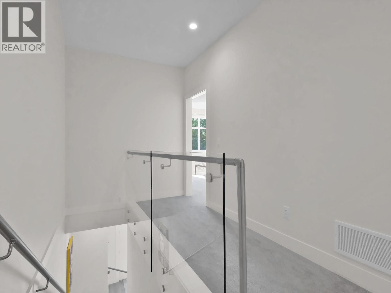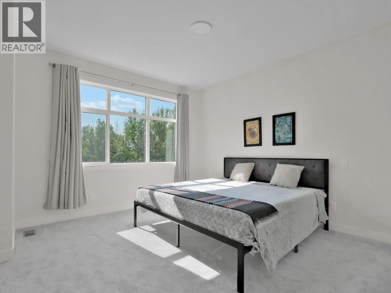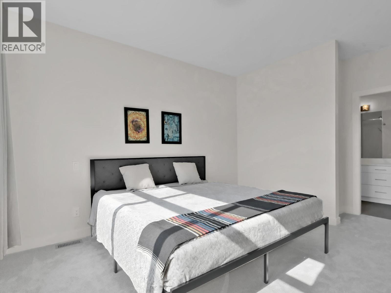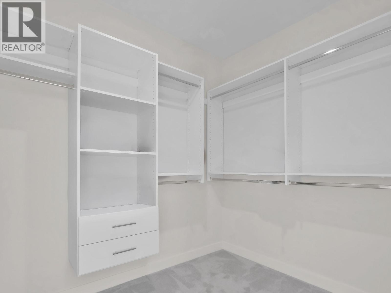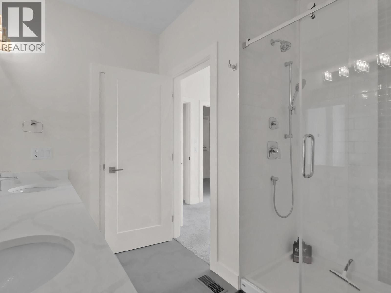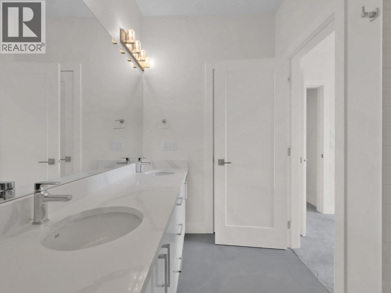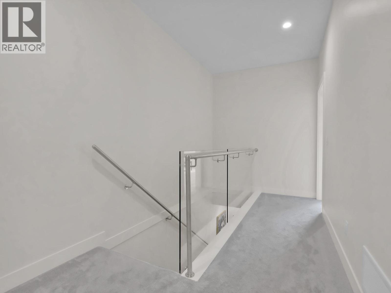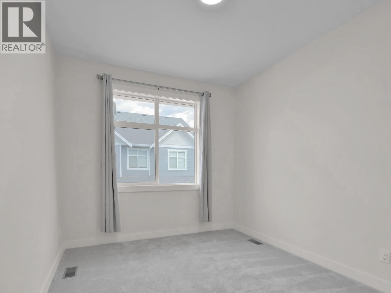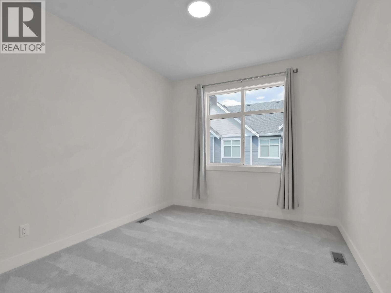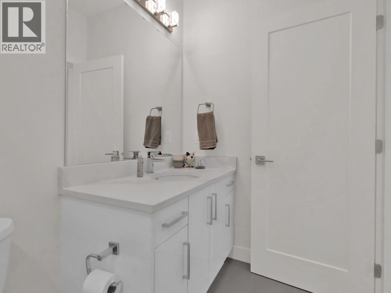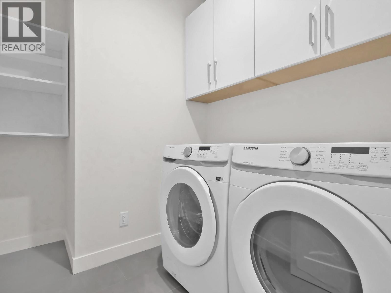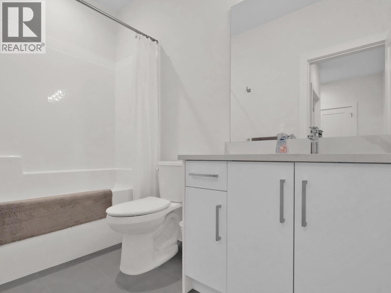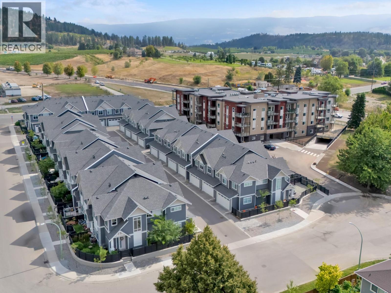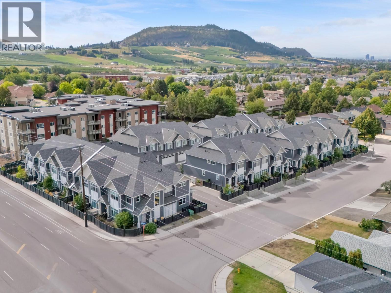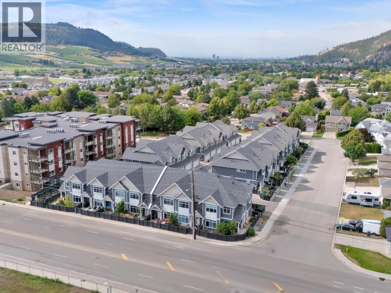3 Bedroom
3 Bathroom
1,593 ft2
Central Air Conditioning
Forced Air, See Remarks
Level
$735,000Maintenance,
$381.95 Monthly
Located in the heart of family friendly Glenmore, this nearly new 3-bedroom, 2.5-bathroom townhome (NO GST) combines modern style, comfort, and convenience. The bright open concept main floor features 9' ceilings and a gourmet kitchen with full height cabinetry, an oversized quartz waterfall island, stainless steel appliances, and plenty of extra storage. Upstairs, you'll find the primary suite with a walk-in closet and spa inspired ensuite, plus two additional bedrooms, a full bathroom, a dedicated laundry room, and a bonus storage closet. Fully fenced yard that is perfect for kids and pets. Attached double garage and full crawl space for even more storage! Within walking distance to North Glenmore Elementary, Dr. Knox Middle School, shops, dining, and parks, and just 15 minutes from downtown Kelowna, UBCO, and the airport. This pet-friendly community allows two dogs of any size or breed. Quick possession possible! (id:46156)
Property Details
|
MLS® Number
|
10359699 |
|
Property Type
|
Single Family |
|
Neigbourhood
|
North Glenmore |
|
Community Name
|
Parklane |
|
Amenities Near By
|
Airport, Park, Schools, Shopping |
|
Community Features
|
Family Oriented |
|
Features
|
Level Lot, Central Island |
|
Parking Space Total
|
2 |
Building
|
Bathroom Total
|
3 |
|
Bedrooms Total
|
3 |
|
Constructed Date
|
2024 |
|
Construction Style Attachment
|
Attached |
|
Cooling Type
|
Central Air Conditioning |
|
Exterior Finish
|
Cedar Siding, Other |
|
Fire Protection
|
Controlled Entry |
|
Flooring Type
|
Carpeted, Laminate, Tile |
|
Half Bath Total
|
1 |
|
Heating Type
|
Forced Air, See Remarks |
|
Roof Material
|
Asphalt Shingle |
|
Roof Style
|
Unknown |
|
Stories Total
|
2 |
|
Size Interior
|
1,593 Ft2 |
|
Type
|
Row / Townhouse |
|
Utility Water
|
Municipal Water |
Parking
Land
|
Access Type
|
Easy Access |
|
Acreage
|
No |
|
Fence Type
|
Fence |
|
Land Amenities
|
Airport, Park, Schools, Shopping |
|
Landscape Features
|
Level |
|
Sewer
|
Municipal Sewage System |
|
Size Total Text
|
Under 1 Acre |
Rooms
| Level |
Type |
Length |
Width |
Dimensions |
|
Second Level |
Full Bathroom |
|
|
9'7'' x 4'10'' |
|
Second Level |
Bedroom |
|
|
14'8'' x 9'11'' |
|
Second Level |
Bedroom |
|
|
13'8'' x 9'6'' |
|
Second Level |
Laundry Room |
|
|
8'0'' x 6'5'' |
|
Second Level |
Full Ensuite Bathroom |
|
|
8'5'' x 9'10'' |
|
Second Level |
Primary Bedroom |
|
|
15'11'' x 12'3'' |
|
Main Level |
Partial Bathroom |
|
|
7'5'' x 3'3'' |
|
Main Level |
Kitchen |
|
|
9'11'' x 16'0'' |
|
Main Level |
Dining Room |
|
|
7'8'' x 16'0'' |
|
Main Level |
Living Room |
|
|
11'7'' x 16'0'' |
https://www.realtor.ca/real-estate/28747481/115-wyndham-crescent-unit-23-kelowna-north-glenmore



