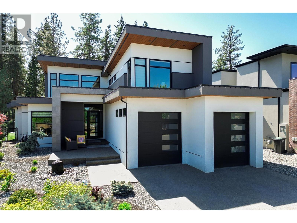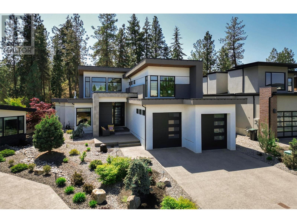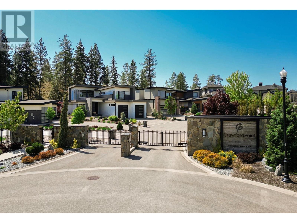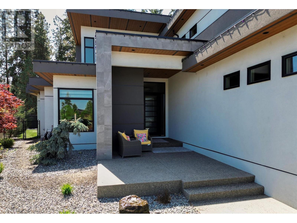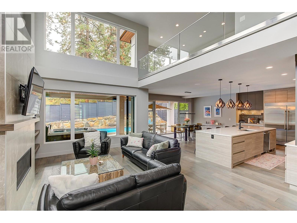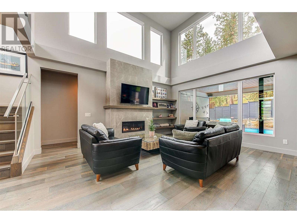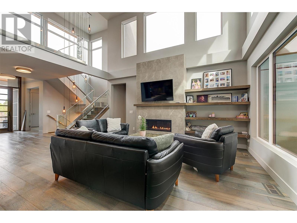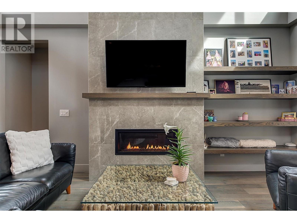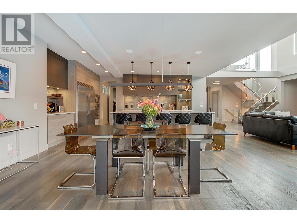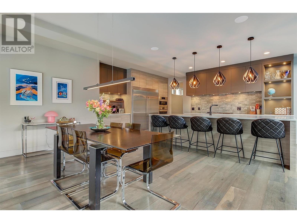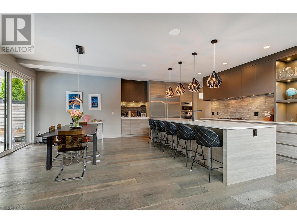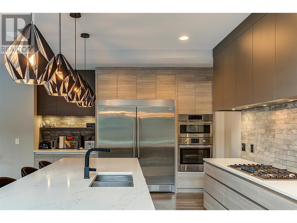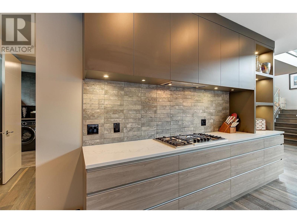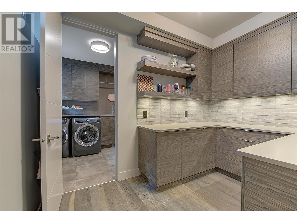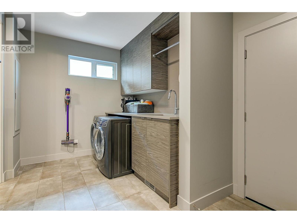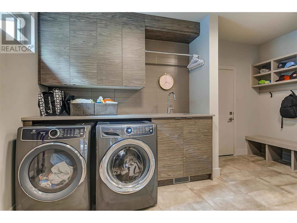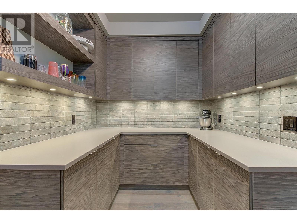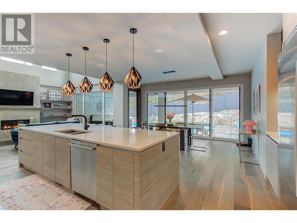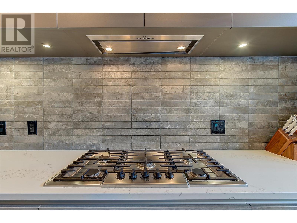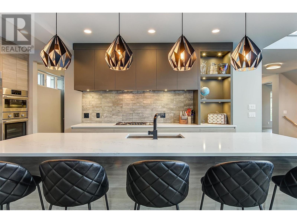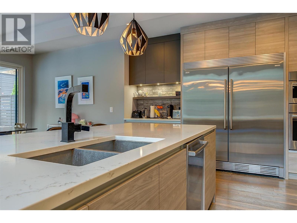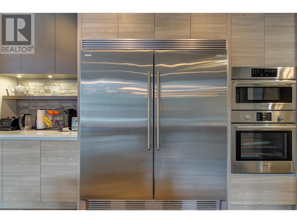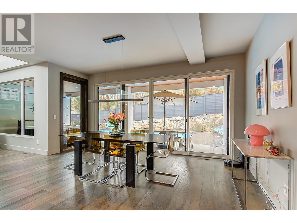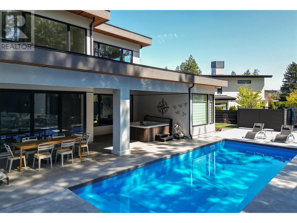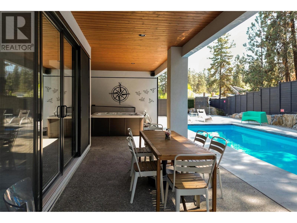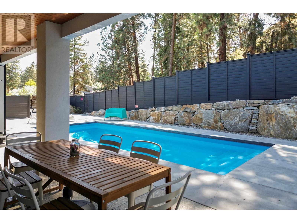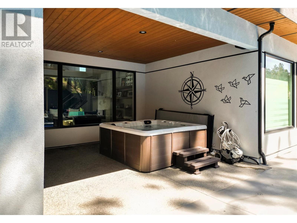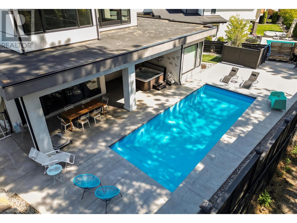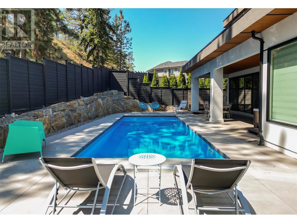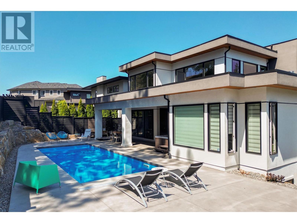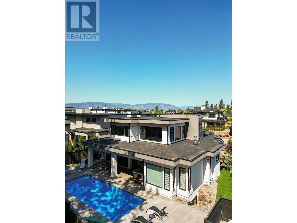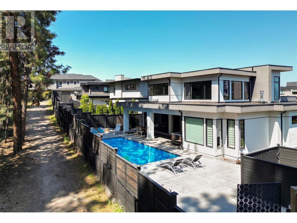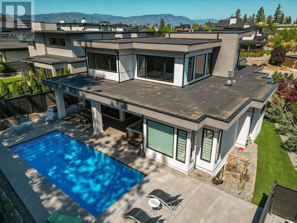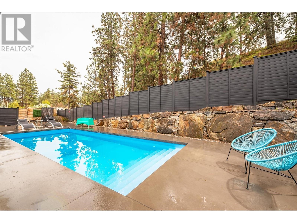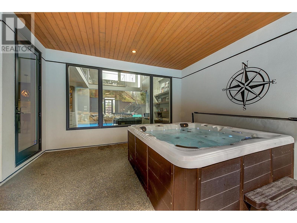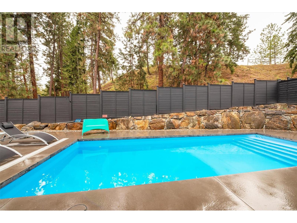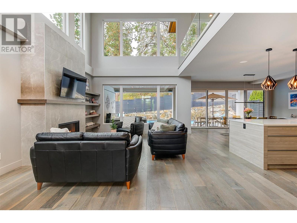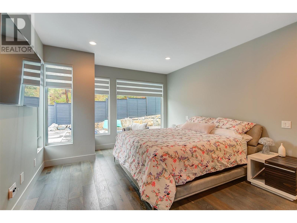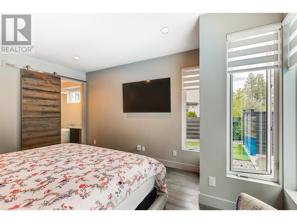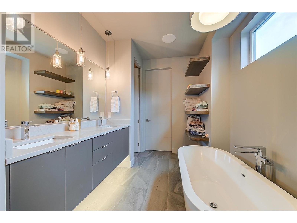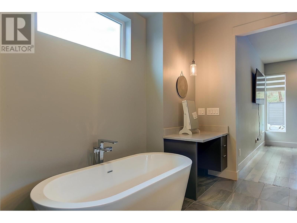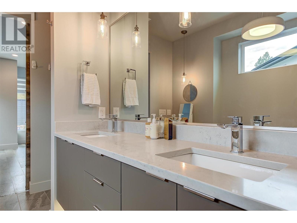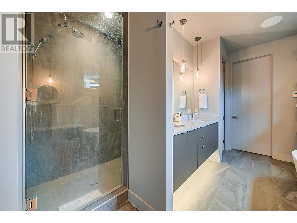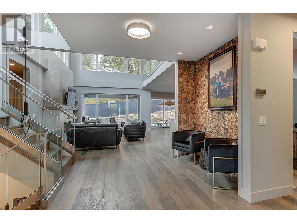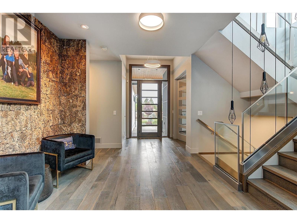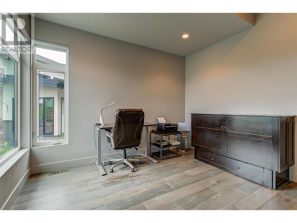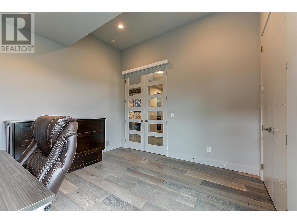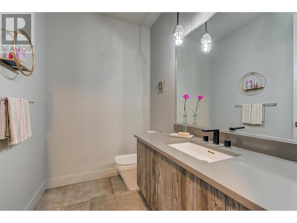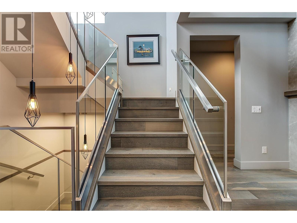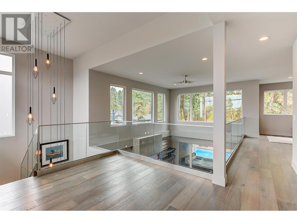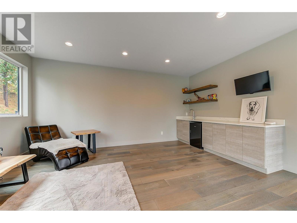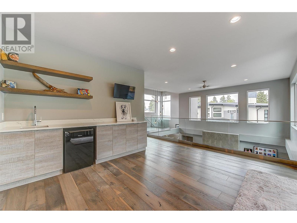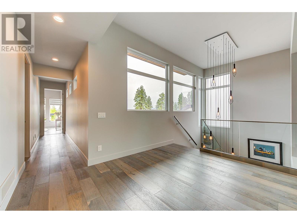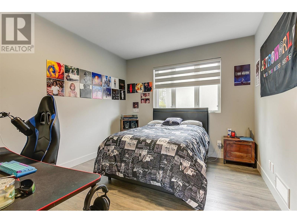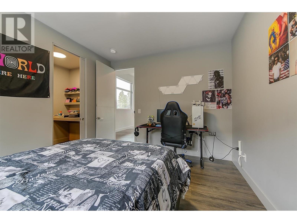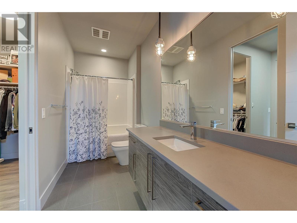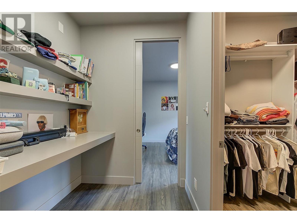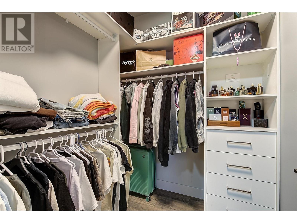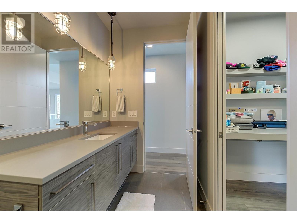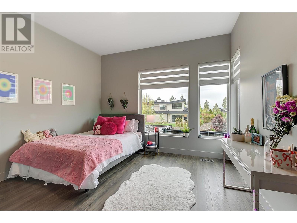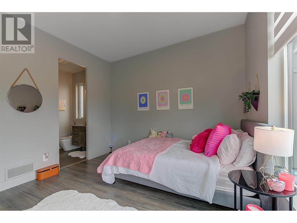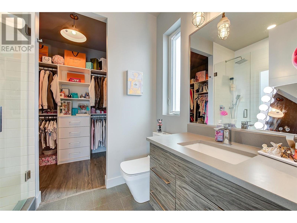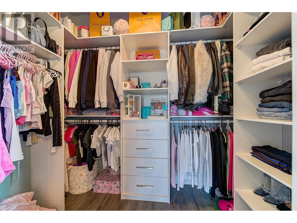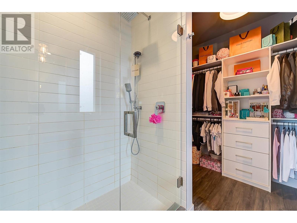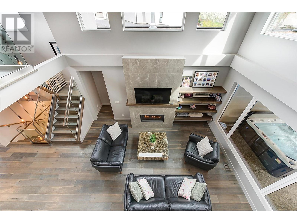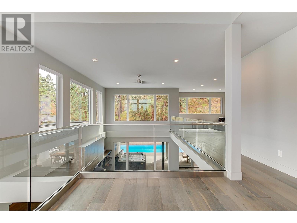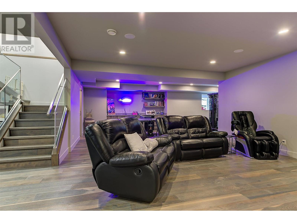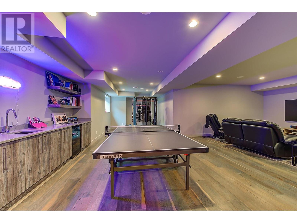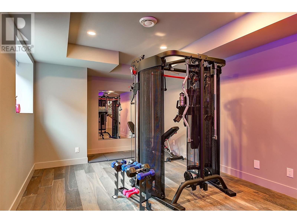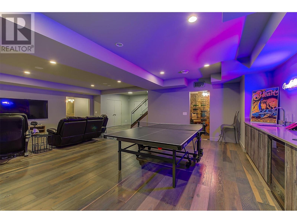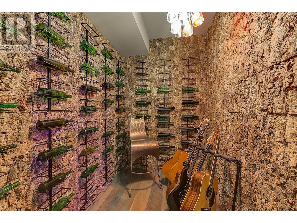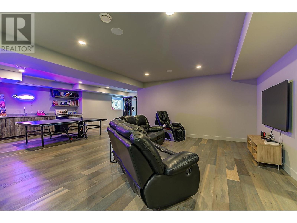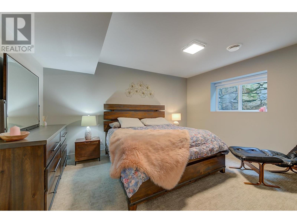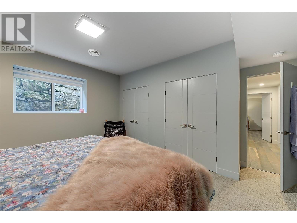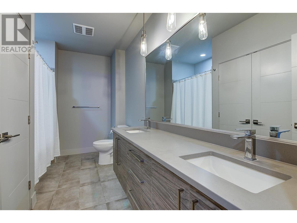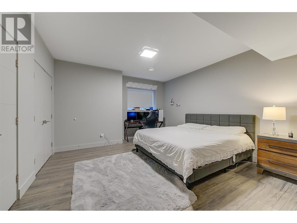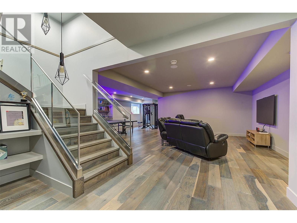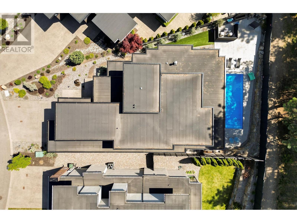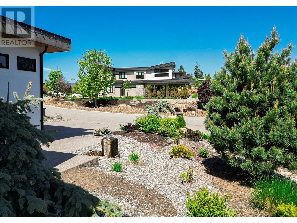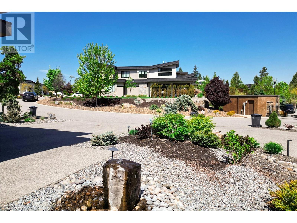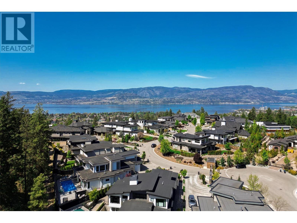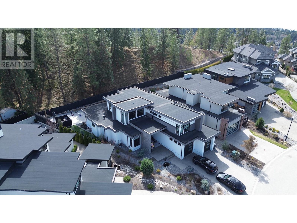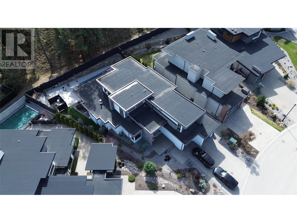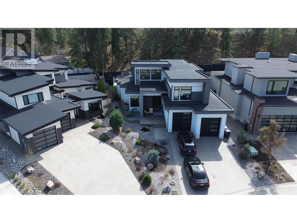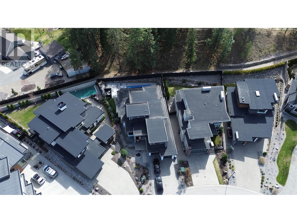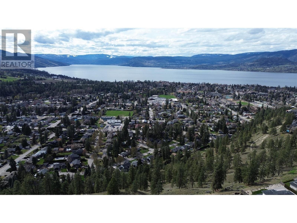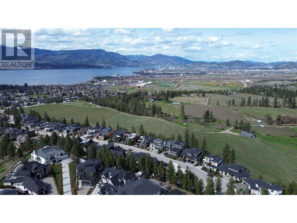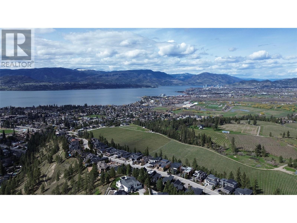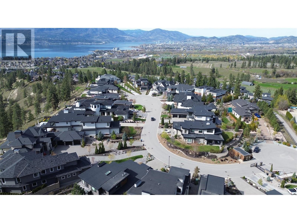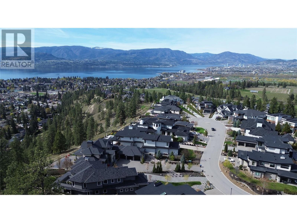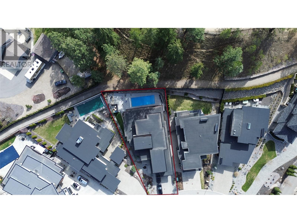1150 Mission Ridge Road Unit# 3 Kelowna, British Columbia V1W 3B2
$2,550,000Maintenance,
$226.21 Monthly
Maintenance,
$226.21 MonthlyLIVE THE DREAM IN THE MISSION Welcome to 1150 Mission Ridge — Where Luxury Has a New Standard This isn’t just a home. It’s a statement. A showstopping 5,000+ sq ft architectural masterpiece tucked behind gates in one of Kelowna’s most elite neighbourhoods. From the moment you enter, this custom-built stunner captivates with two-storey windows, sky-high ceilings, and jaw-dropping valley and mountain views. Every inch of this home has been designed for the bold, the refined, the ones who expect more. The kitchen? Absolute perfection — white quartz counters, a massive entertainer’s island, premium stainless steel appliances, and a walk-through butler’s pantry that will blow you away. The great room? Think soaring stone fireplace, wide-plank hardwood, and serious wow factor. Primary on the main? Of course — with a spa-inspired ensuite and custom walk-in closet. Upstairs, your guests or kids enjoy two private ensuites, while the lower level steals the show with a custom wine cellar, wet bar, games area, and a sleek family room that says, ""let’s host."" Step outside to a private, professionally landscaped yard with a plunge pool, covered patio wired for sound, and space to unwind, entertain, or simply live your best life. Just 13 minutes to KGH, and moments to schools, shops, and trail networks. This is luxury. This is lifestyle. This is 1150 Mission Ridge! Ask your Realtor for the full list of recent upgrades — and prepare to fall in love. (id:46156)
Property Details
| MLS® Number | 10348059 |
| Property Type | Single Family |
| Neigbourhood | Lower Mission |
| Community Name | 1150 Mission Ridge |
| Amenities Near By | Golf Nearby, Recreation, Schools, Shopping, Ski Area |
| Community Features | Pets Allowed |
| Features | Cul-de-sac, Irregular Lot Size, Central Island |
| Parking Space Total | 2 |
| Pool Type | Inground Pool |
| Road Type | Cul De Sac |
| View Type | Mountain View, Valley View, View (panoramic) |
Building
| Bathroom Total | 5 |
| Bedrooms Total | 5 |
| Appliances | Refrigerator, Dishwasher, Dryer, Range - Gas, Washer, Oven - Built-in |
| Basement Type | Full |
| Constructed Date | 2018 |
| Construction Style Attachment | Detached |
| Cooling Type | Central Air Conditioning |
| Exterior Finish | Stucco |
| Fire Protection | Security System, Smoke Detector Only |
| Fireplace Fuel | Gas |
| Fireplace Present | Yes |
| Fireplace Type | Unknown |
| Flooring Type | Hardwood, Tile |
| Half Bath Total | 1 |
| Heating Type | Forced Air, See Remarks |
| Roof Material | Other |
| Roof Style | Unknown |
| Stories Total | 2 |
| Size Interior | 5,374 Ft2 |
| Type | House |
| Utility Water | Municipal Water |
Parking
| Attached Garage | 2 |
Land
| Acreage | No |
| Land Amenities | Golf Nearby, Recreation, Schools, Shopping, Ski Area |
| Landscape Features | Underground Sprinkler |
| Sewer | Municipal Sewage System |
| Size Irregular | 0.19 |
| Size Total | 0.19 Ac|under 1 Acre |
| Size Total Text | 0.19 Ac|under 1 Acre |
| Zoning Type | Unknown |
Rooms
| Level | Type | Length | Width | Dimensions |
|---|---|---|---|---|
| Second Level | Other | 8'8'' x 5'0'' | ||
| Second Level | 3pc Ensuite Bath | 8'7'' x 5'11'' | ||
| Second Level | Bedroom | 12'6'' x 13'7'' | ||
| Second Level | 4pc Bathroom | 12'7'' x 5'3'' | ||
| Second Level | Other | 8'7'' x 5'2'' | ||
| Second Level | Other | 5'11'' x 6'0'' | ||
| Second Level | Bedroom | 12'8'' x 11'0'' | ||
| Second Level | Family Room | 15'1'' x 17'8'' | ||
| Basement | Bedroom | 17'5'' x 13'10'' | ||
| Basement | 5pc Bathroom | 13'7'' x 7'9'' | ||
| Basement | Bedroom | 15'6'' x 14'7'' | ||
| Basement | Games Room | 30'8'' x 31'9'' | ||
| Basement | Wine Cellar | 8'10'' x 5'9'' | ||
| Main Level | Other | 24'5'' x 33' | ||
| Main Level | Other | 12'6'' x 6'6'' | ||
| Main Level | 5pc Ensuite Bath | 13'0'' x 11'11'' | ||
| Main Level | Primary Bedroom | 22'6'' x 13'0'' | ||
| Main Level | Dining Room | 17'0'' x 10'7'' | ||
| Main Level | Great Room | 18'6'' x 15'7'' | ||
| Main Level | Pantry | 10'10'' x 7'6'' | ||
| Main Level | Kitchen | 19'0'' x 12'11'' | ||
| Main Level | Other | 9'0'' x 11' | ||
| Main Level | Laundry Room | 15'4'' x 9'0'' | ||
| Main Level | Partial Bathroom | 7'6'' x 5'6'' | ||
| Main Level | Office | 12'0'' x 11'6'' | ||
| Main Level | Foyer | 6'6'' x 7'7'' |
https://www.realtor.ca/real-estate/28317487/1150-mission-ridge-road-unit-3-kelowna-lower-mission


