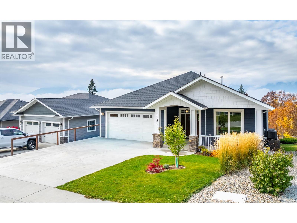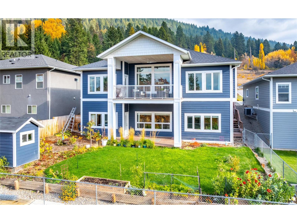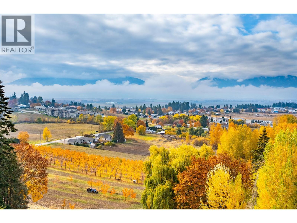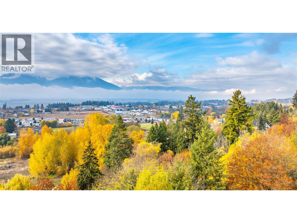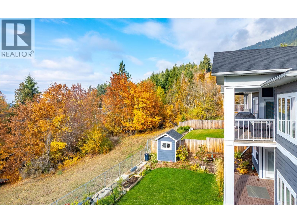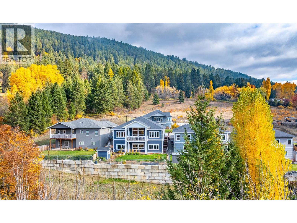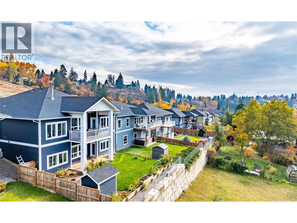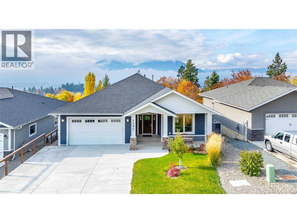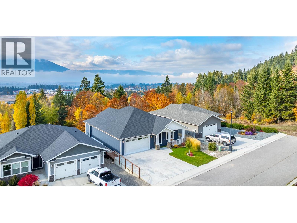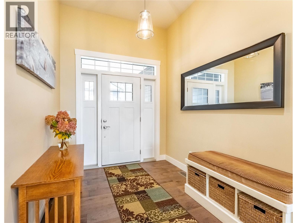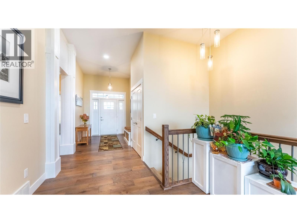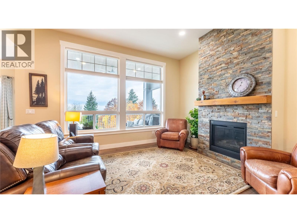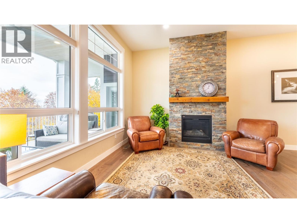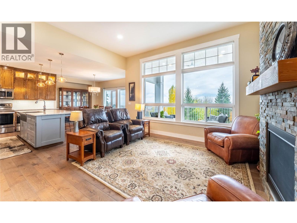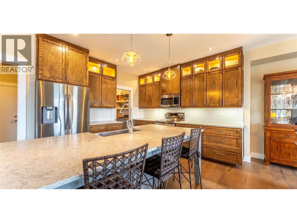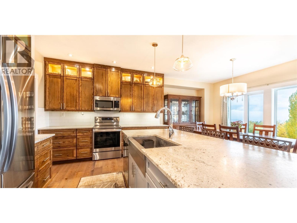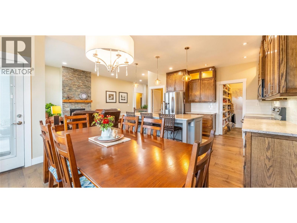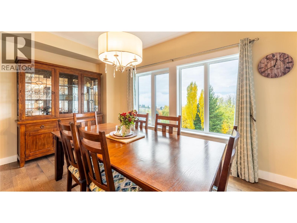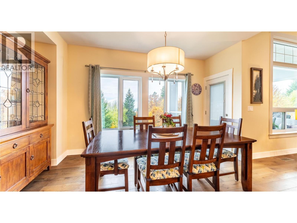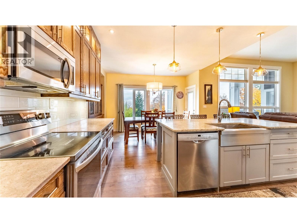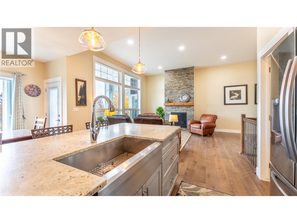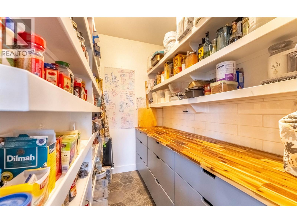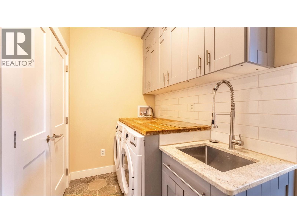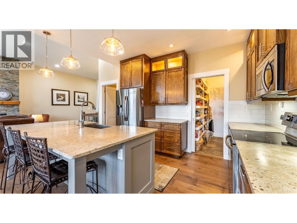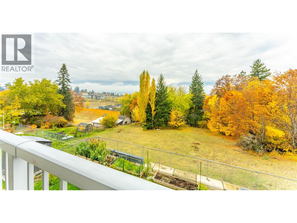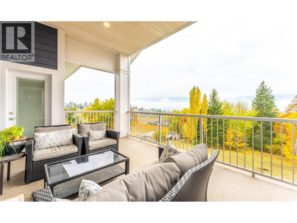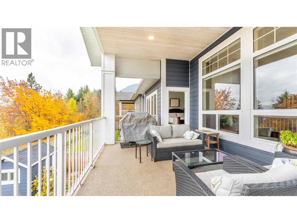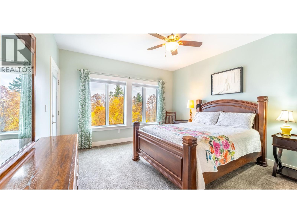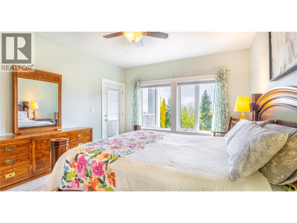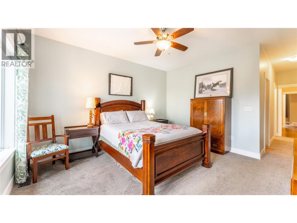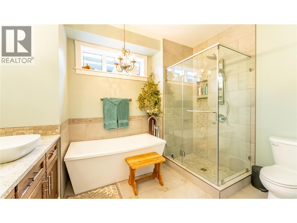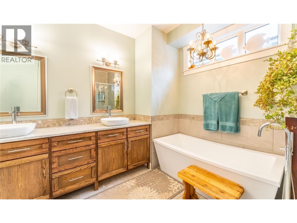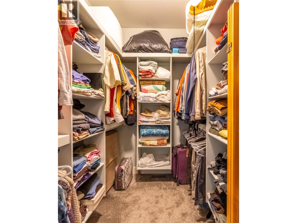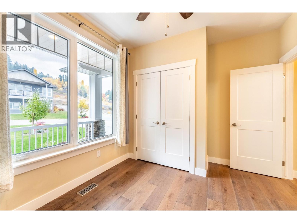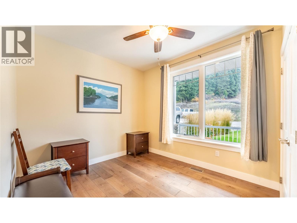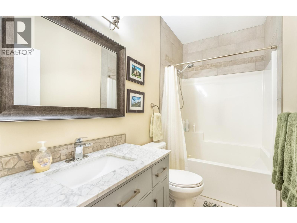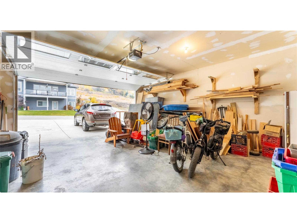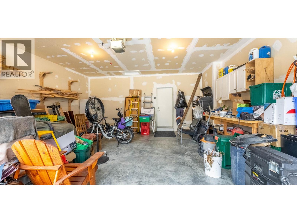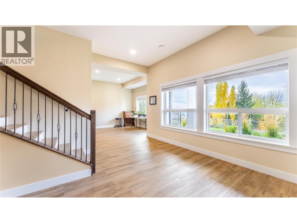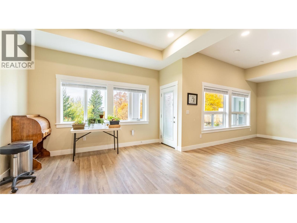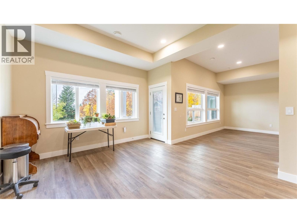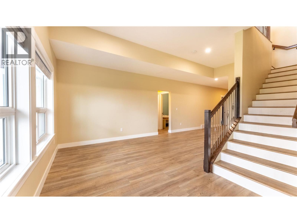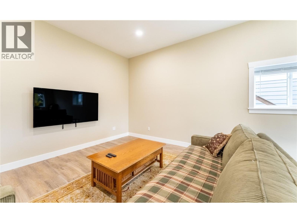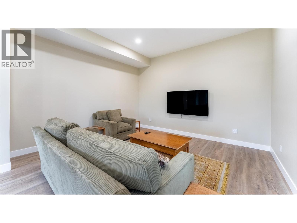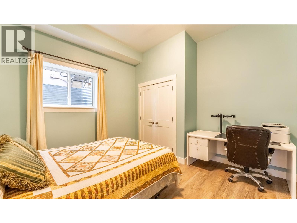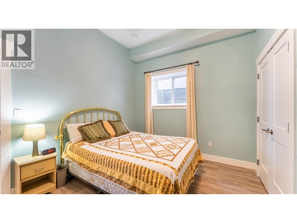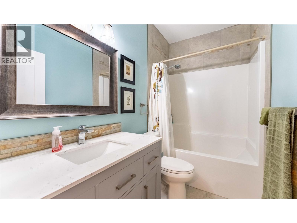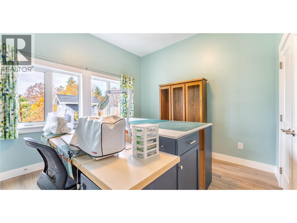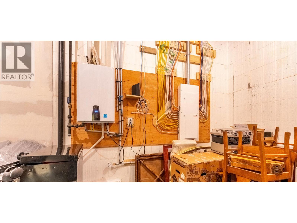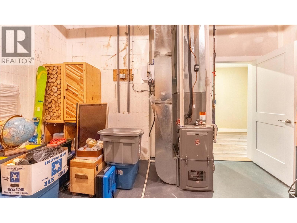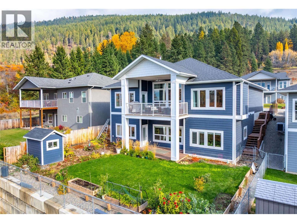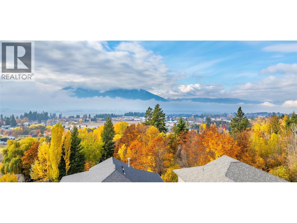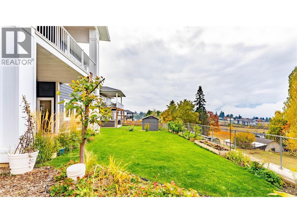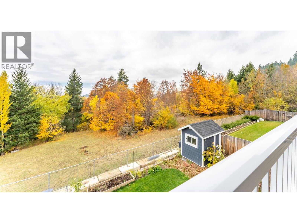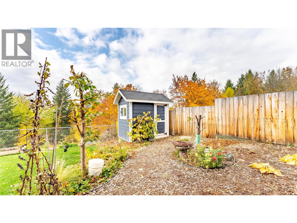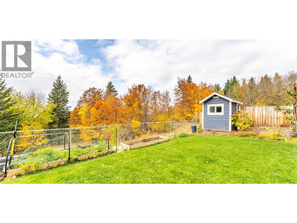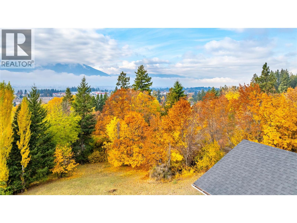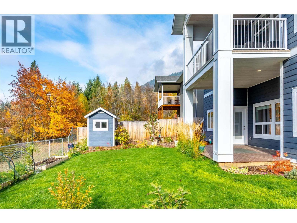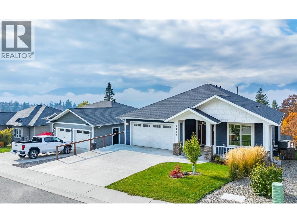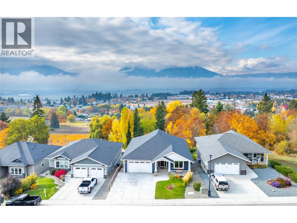4 Bedroom
3 Bathroom
3,202 ft2
Bungalow
Fireplace
Central Air Conditioning
Forced Air, See Remarks
Landscaped
$747,900
Newer home with stunning views! This beautiful home was built in 2020 and boast an open concept living space on the main floor, a large primary suite with walk in closet and ensuite bathroom, plus an additional bedroom and bathroom on the main floor. Additionally the main level has laundry, a walk in pantry, spaceous entry way and large covered deck to enjoy morning coffee or an evening sunset view. The lower level has high ceilings, walk out access to a covered patio and back yard, large family room area, and two additional bedrooms and bathroom. Call your favourite agent today and book a showing to see this show stopper for yourself. (id:46156)
Property Details
|
MLS® Number
|
10367343 |
|
Property Type
|
Single Family |
|
Neigbourhood
|
Creston |
|
Features
|
Central Island, Balcony |
|
Parking Space Total
|
2 |
|
View Type
|
City View, Mountain View, Valley View |
Building
|
Bathroom Total
|
3 |
|
Bedrooms Total
|
4 |
|
Architectural Style
|
Bungalow |
|
Basement Type
|
Full |
|
Constructed Date
|
2020 |
|
Construction Style Attachment
|
Detached |
|
Cooling Type
|
Central Air Conditioning |
|
Fireplace Fuel
|
Gas |
|
Fireplace Present
|
Yes |
|
Fireplace Total
|
1 |
|
Fireplace Type
|
Unknown |
|
Flooring Type
|
Vinyl |
|
Foundation Type
|
Insulated Concrete Forms |
|
Heating Type
|
Forced Air, See Remarks |
|
Roof Material
|
Asphalt Shingle |
|
Roof Style
|
Unknown |
|
Stories Total
|
1 |
|
Size Interior
|
3,202 Ft2 |
|
Type
|
House |
|
Utility Water
|
Municipal Water |
Parking
Land
|
Acreage
|
No |
|
Fence Type
|
Chain Link, Fence |
|
Landscape Features
|
Landscaped |
|
Sewer
|
Municipal Sewage System |
|
Size Irregular
|
0.14 |
|
Size Total
|
0.14 Ac|under 1 Acre |
|
Size Total Text
|
0.14 Ac|under 1 Acre |
|
Zoning Type
|
Residential |
Rooms
| Level |
Type |
Length |
Width |
Dimensions |
|
Basement |
Storage |
|
|
5'3'' x 8'1'' |
|
Basement |
Bedroom |
|
|
11'5'' x 13'1'' |
|
Basement |
Full Bathroom |
|
|
5'5'' x 9'3'' |
|
Basement |
Bedroom |
|
|
12'8'' x 13'1'' |
|
Basement |
Utility Room |
|
|
15'2'' x 13'1'' |
|
Basement |
Other |
|
|
38'3'' x 16'7'' |
|
Basement |
Family Room |
|
|
28'9'' x 15'0'' |
|
Main Level |
Bedroom |
|
|
10'2'' x 13'1'' |
|
Main Level |
Full Bathroom |
|
|
5'2'' x 9'5'' |
|
Main Level |
Other |
|
|
7'1'' x 9'5'' |
|
Main Level |
Full Ensuite Bathroom |
|
|
11'1'' x 11'0'' |
|
Main Level |
Primary Bedroom |
|
|
14'3'' x 13'1'' |
|
Main Level |
Pantry |
|
|
8'0'' x 5'0'' |
|
Main Level |
Laundry Room |
|
|
10'4'' x 9'9'' |
|
Main Level |
Dining Room |
|
|
10'0'' x 17'5'' |
|
Main Level |
Kitchen |
|
|
10'10'' x 17'5'' |
|
Main Level |
Living Room |
|
|
24'9'' x 14'1'' |
|
Main Level |
Foyer |
|
|
14'0'' x 7'11'' |
https://www.realtor.ca/real-estate/29061027/1151-12th-avenue-n-creston-creston


