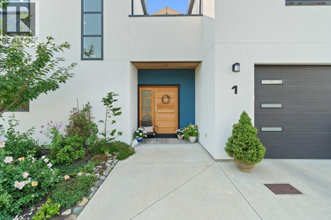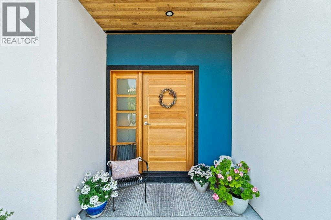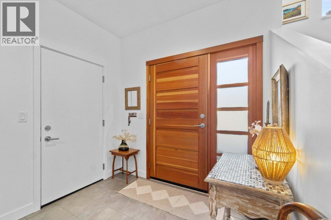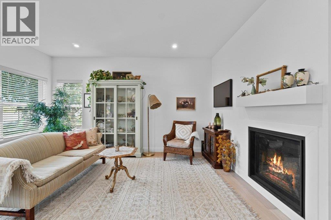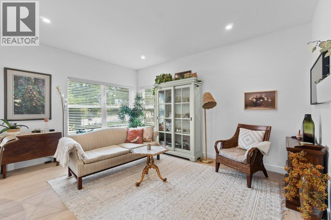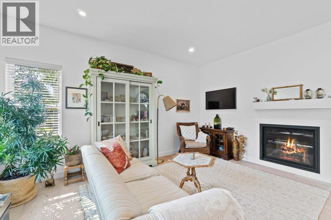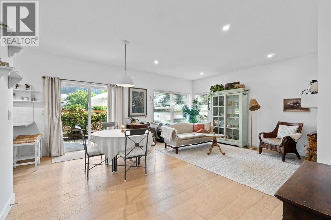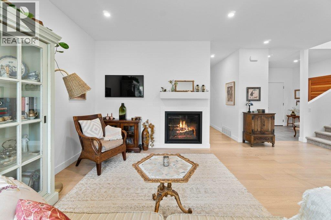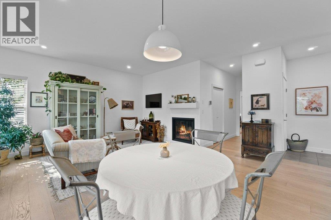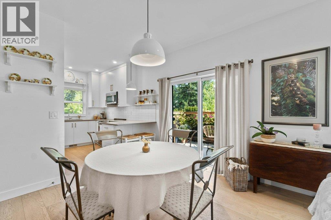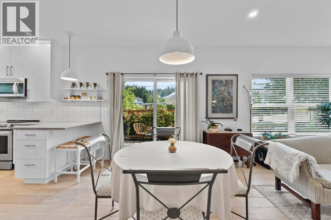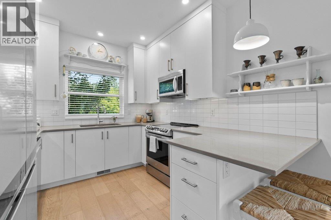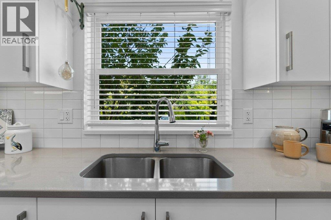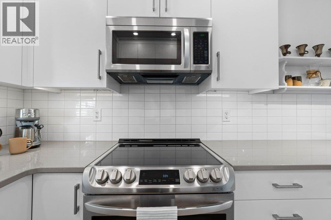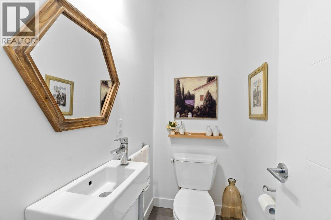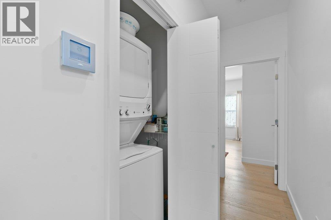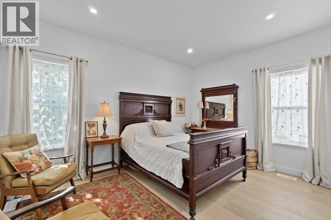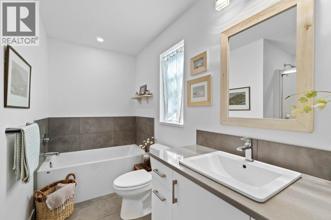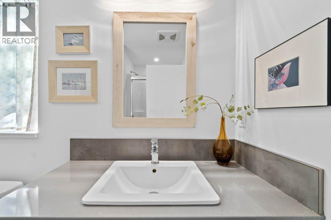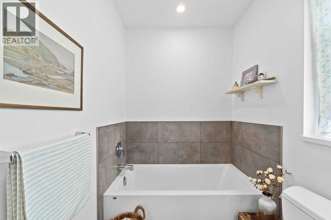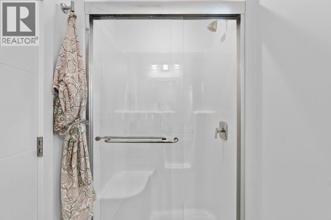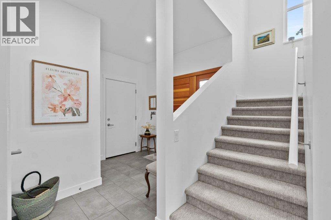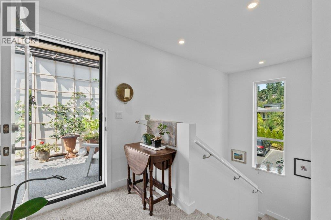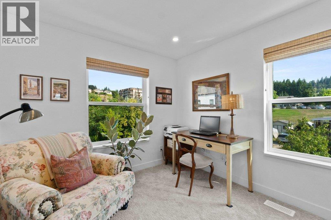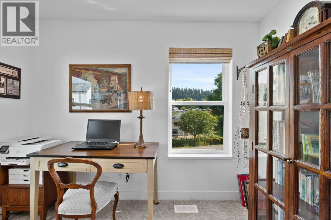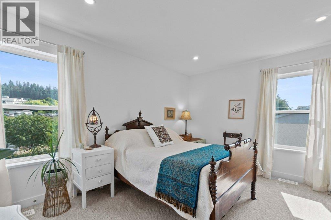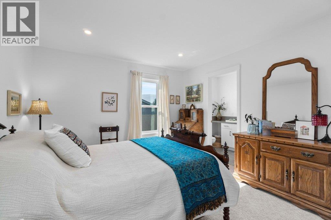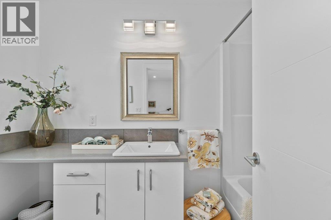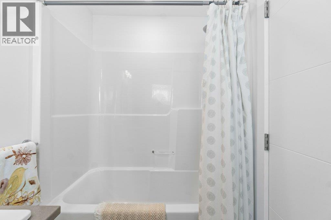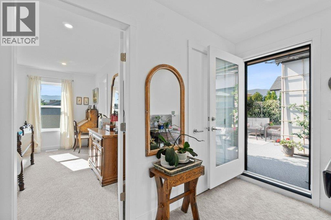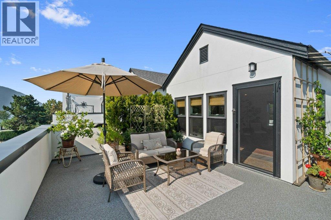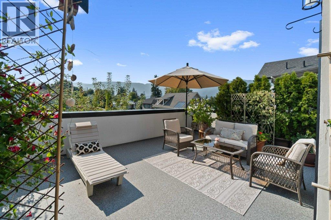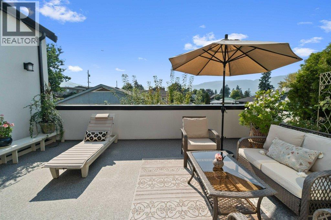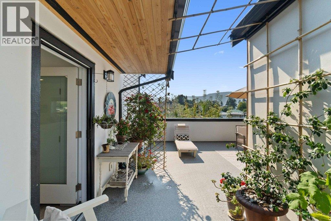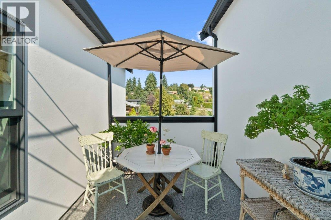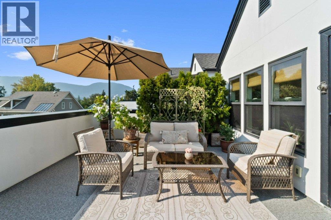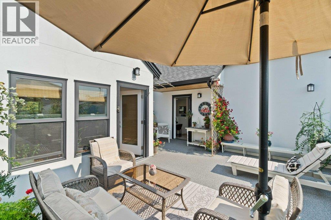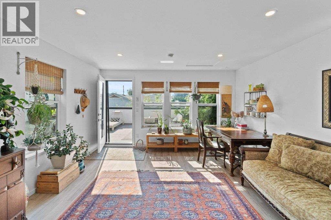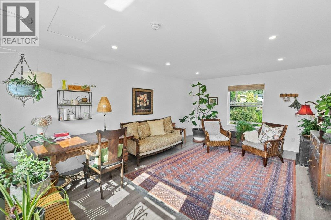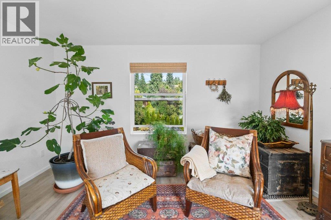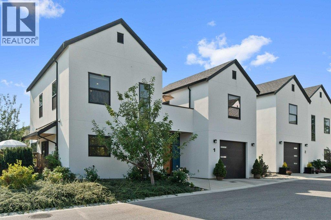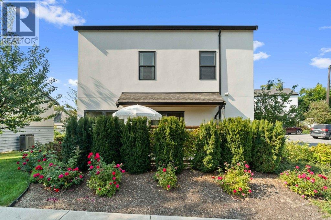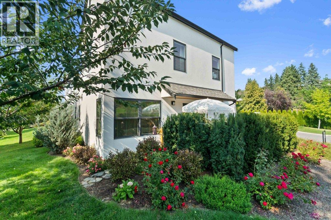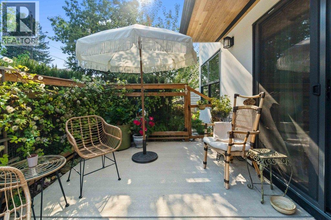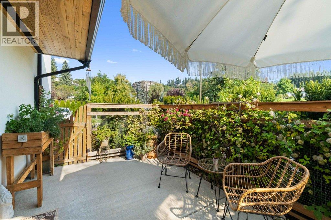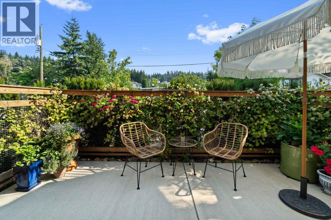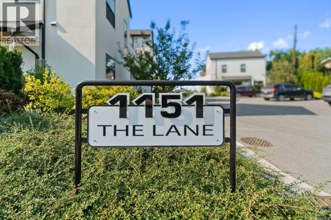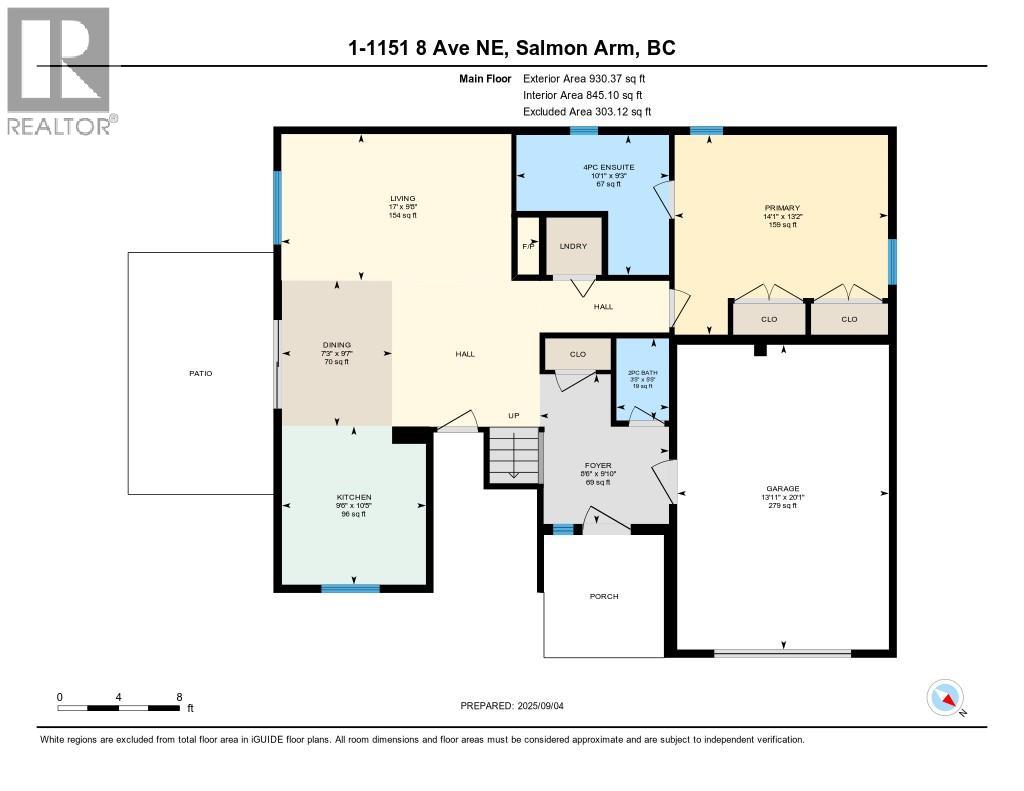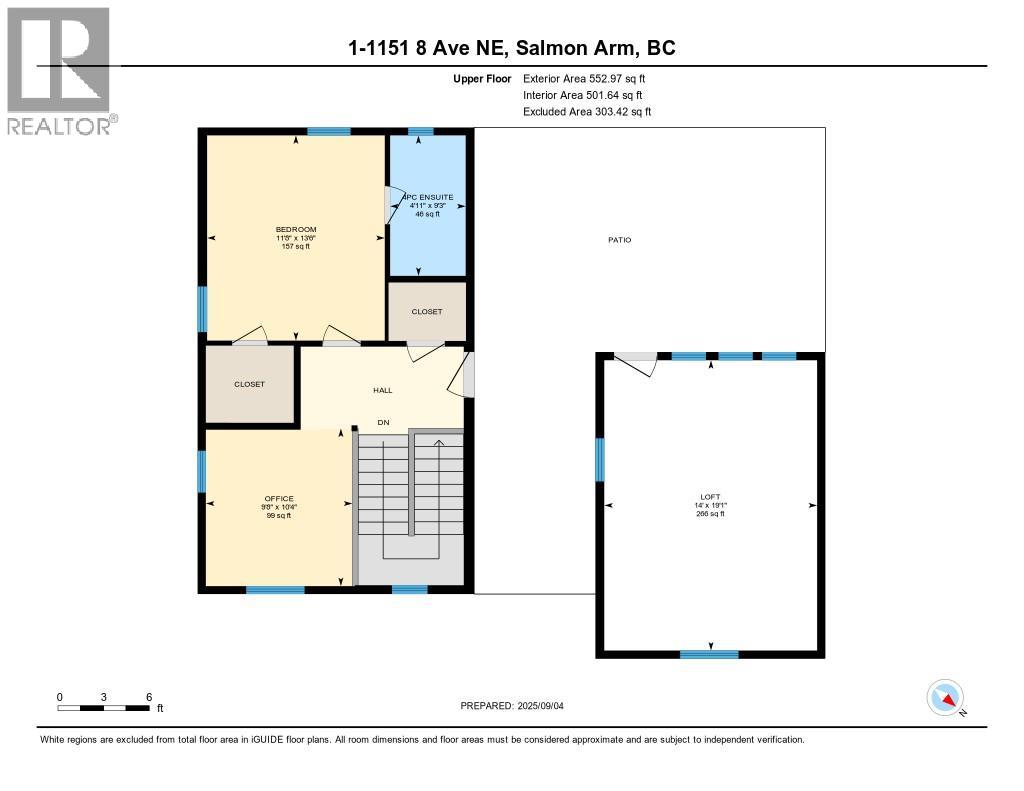2 Bedroom
3 Bathroom
1,749 ft2
Fireplace
Central Air Conditioning
Forced Air, See Remarks
$749,900Maintenance, Insurance, Ground Maintenance, Other, See Remarks
$165 Monthly
Welcome to The Lane! This architecturally designed, free-standing strata home pairs upscale finishes with a prime location—just a short walk to the hospital, McGuire Lake, and downtown Salmon Arm. The main floor features a spacious primary bedroom with full ensuite, convenient laundry, and a bright living room filled with natural light, anchored by a cozy gas fireplace. Hardwood floors flow through to the dining area, where patio doors open onto a sunny south-facing terrace. The stylish kitchen offers solid-surface countertops and plenty of workspace, perfect for both everyday living and entertaining. Upstairs, you’ll find a second bedroom with its own ensuite, a dedicated study/office, and a large self-contained loft above the garage—ideal as a yoga studio, exercise room, or creative retreat. Step out to the rooftop deck to enjoy lake views and west-facing sunsets, with potential for your very own rooftop garden. Additional highlights include an attached garage, central A/C, Hunter Douglas blinds, guest parking, and a generous crawl space for storage. Low strata fees of just $165/month cover snow removal, insurance, and landscaping—making this home as easy to maintain as it is to love. (id:46156)
Property Details
|
MLS® Number
|
10361722 |
|
Property Type
|
Single Family |
|
Neigbourhood
|
NE Salmon Arm |
|
Community Name
|
THE LANE |
|
Features
|
Irregular Lot Size |
|
Parking Space Total
|
1 |
|
View Type
|
Lake View, View (panoramic) |
Building
|
Bathroom Total
|
3 |
|
Bedrooms Total
|
2 |
|
Basement Type
|
Crawl Space |
|
Constructed Date
|
2019 |
|
Construction Style Attachment
|
Attached |
|
Cooling Type
|
Central Air Conditioning |
|
Exterior Finish
|
Stucco |
|
Fireplace Fuel
|
Gas |
|
Fireplace Present
|
Yes |
|
Fireplace Total
|
1 |
|
Fireplace Type
|
Unknown |
|
Flooring Type
|
Hardwood |
|
Half Bath Total
|
1 |
|
Heating Type
|
Forced Air, See Remarks |
|
Roof Material
|
Asphalt Shingle |
|
Roof Style
|
Unknown |
|
Stories Total
|
2 |
|
Size Interior
|
1,749 Ft2 |
|
Type
|
Row / Townhouse |
|
Utility Water
|
Municipal Water |
Parking
|
Additional Parking
|
|
|
Attached Garage
|
1 |
Land
|
Acreage
|
No |
|
Sewer
|
Municipal Sewage System |
|
Size Total Text
|
Under 1 Acre |
|
Zoning Type
|
Unknown |
Rooms
| Level |
Type |
Length |
Width |
Dimensions |
|
Second Level |
Other |
|
|
19'1'' x 14'0'' |
|
Second Level |
Office |
|
|
9'4'' x 9'8'' |
|
Second Level |
4pc Ensuite Bath |
|
|
9'3'' x 4'11'' |
|
Second Level |
Bedroom |
|
|
13'6'' x 11'8'' |
|
Main Level |
Other |
|
|
20'1'' x 13'11'' |
|
Main Level |
Foyer |
|
|
9'10'' x 8'6'' |
|
Main Level |
Partial Bathroom |
|
|
5'5'' x 3'5'' |
|
Main Level |
4pc Ensuite Bath |
|
|
9'3'' x 10'1'' |
|
Main Level |
Primary Bedroom |
|
|
14'1'' x 13'2'' |
|
Main Level |
Kitchen |
|
|
10'5'' x 9'6'' |
|
Main Level |
Dining Room |
|
|
9'7'' x 7'3'' |
|
Main Level |
Living Room |
|
|
17' x 9'8'' |
https://www.realtor.ca/real-estate/28816751/1151-8-avenue-ne-unit-1-salmon-arm-ne-salmon-arm



