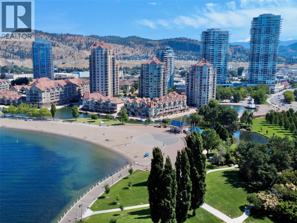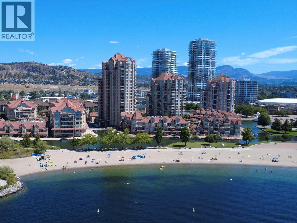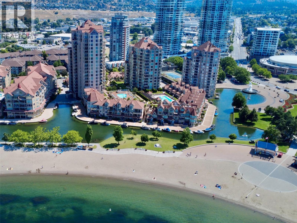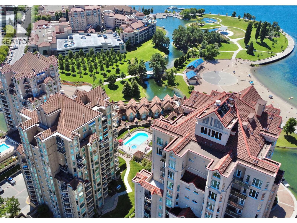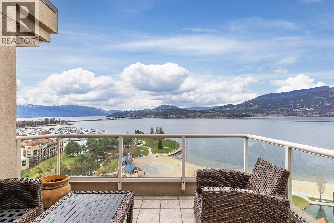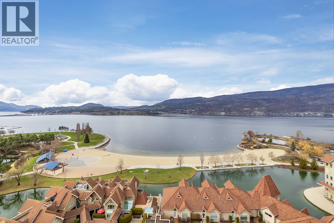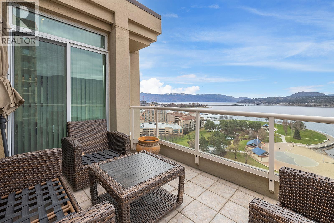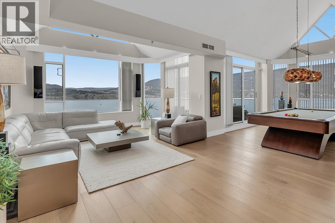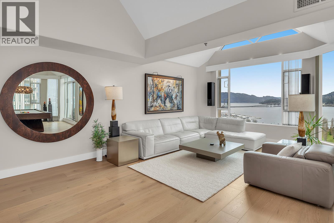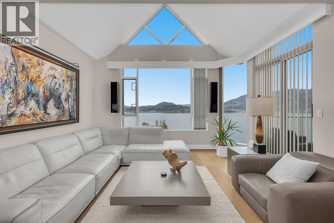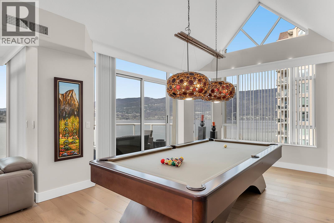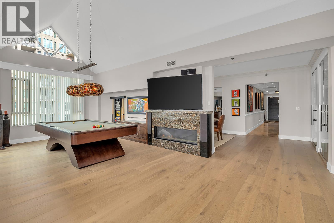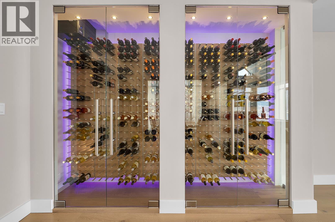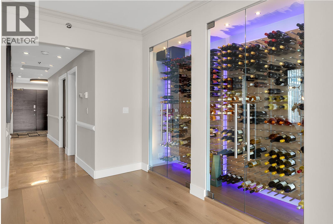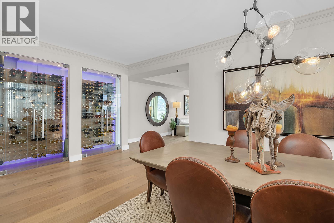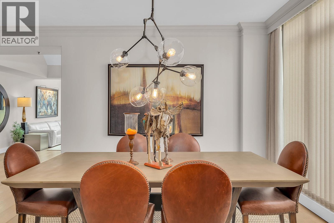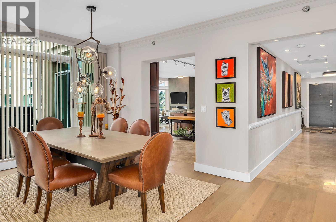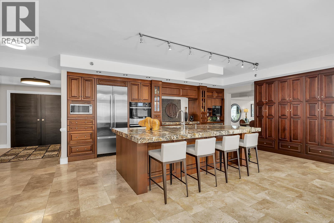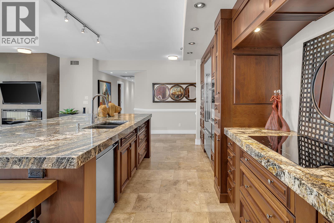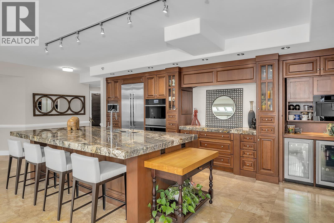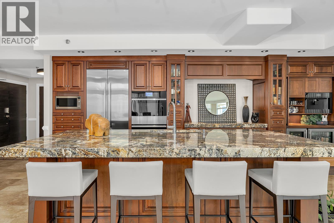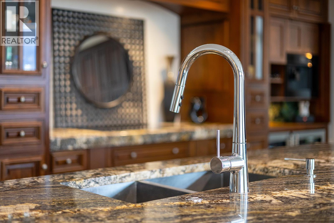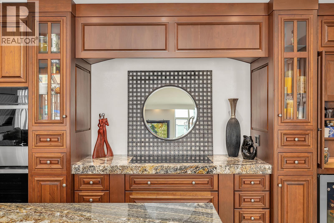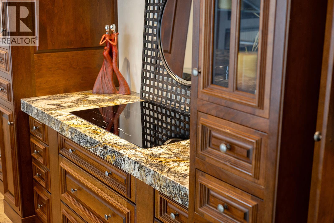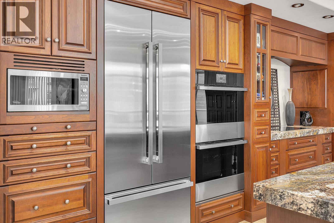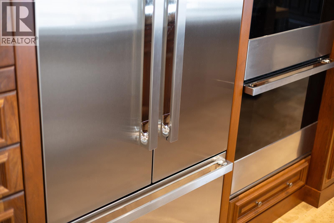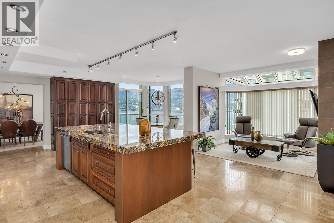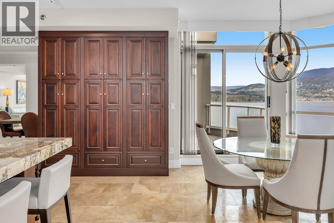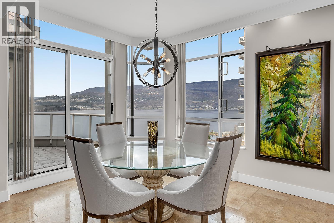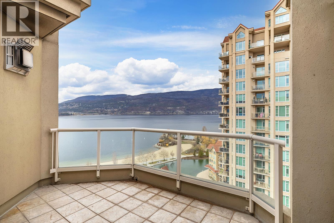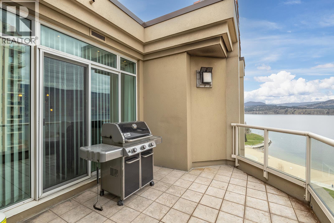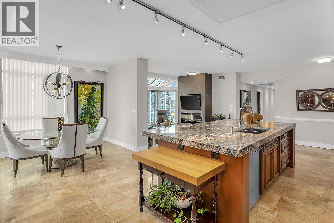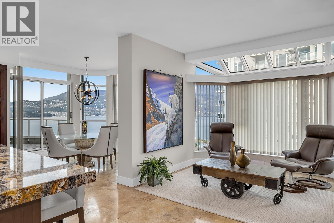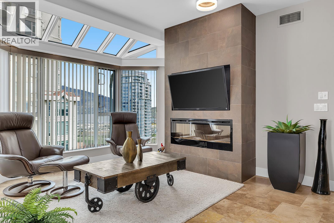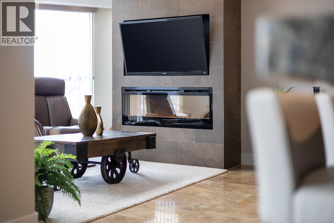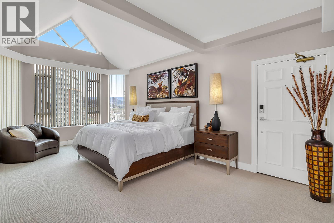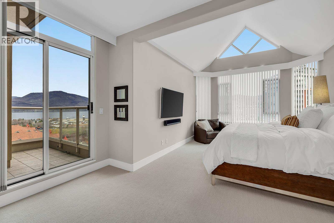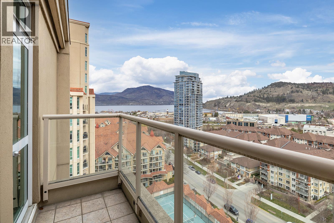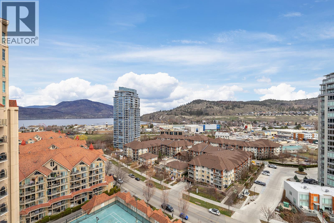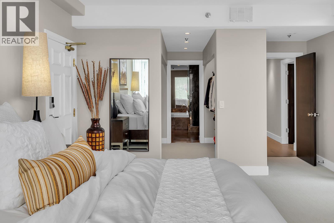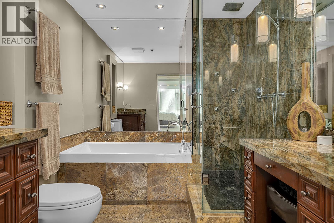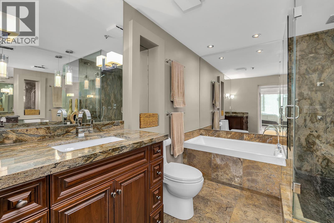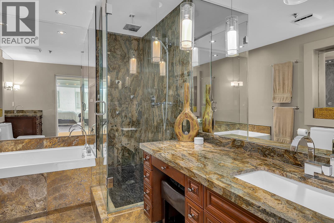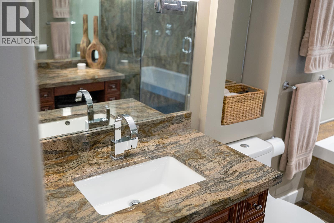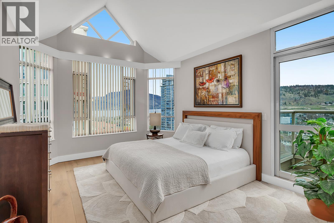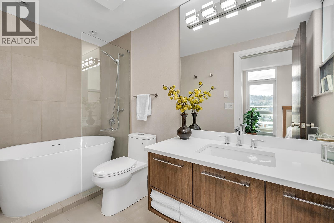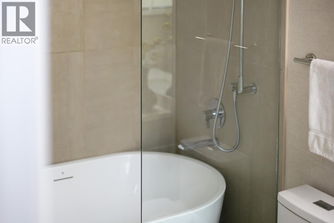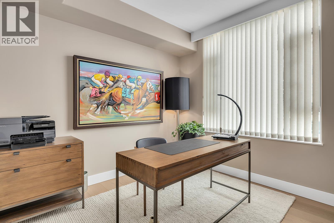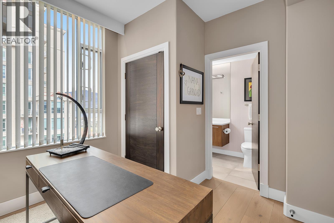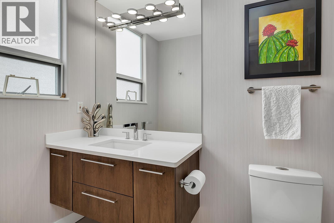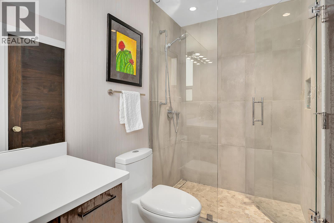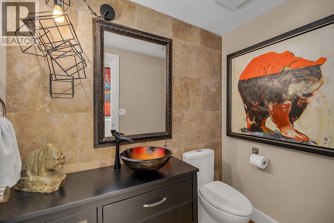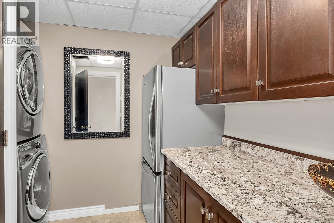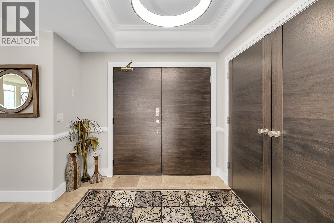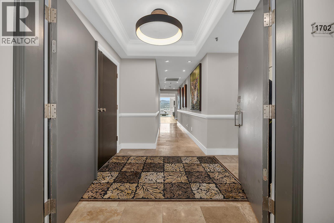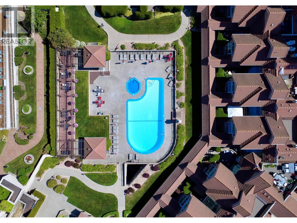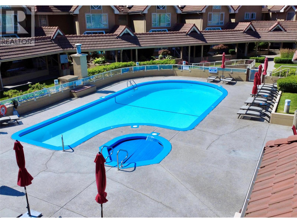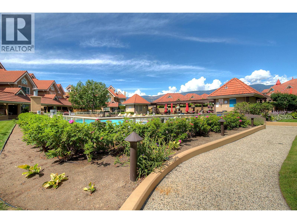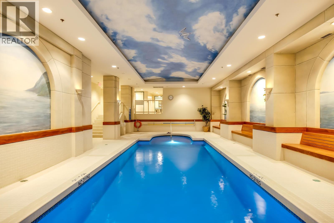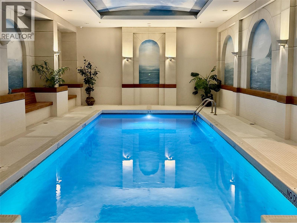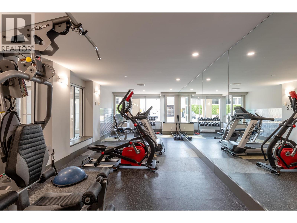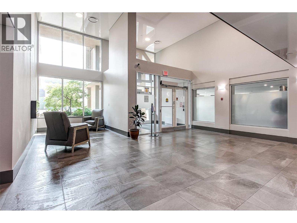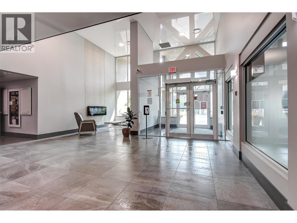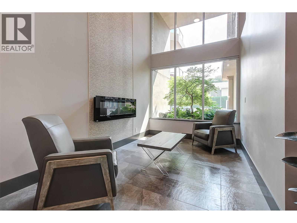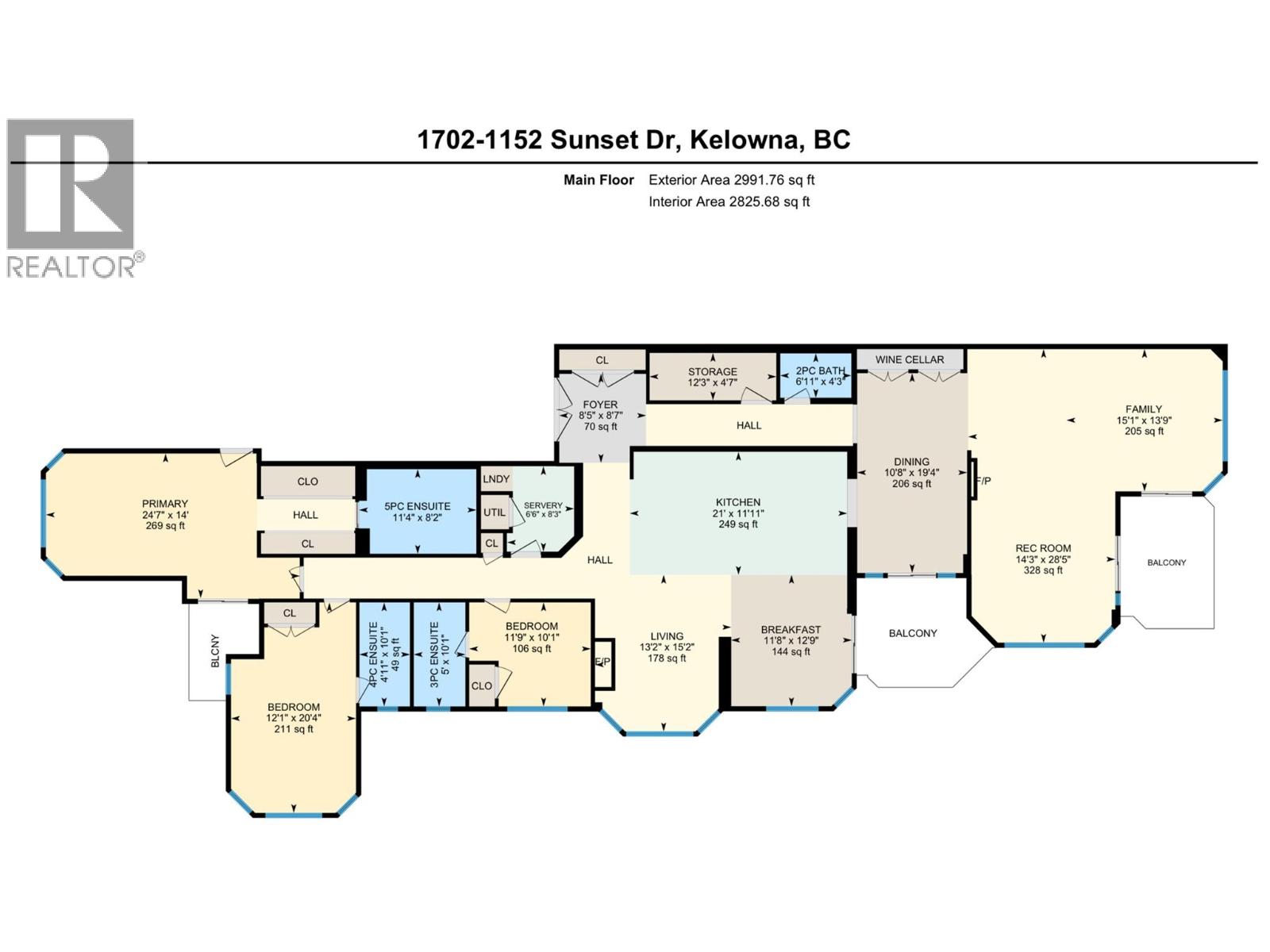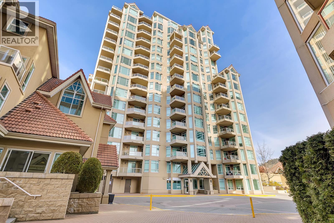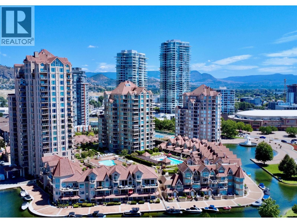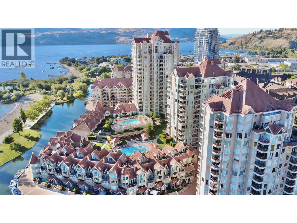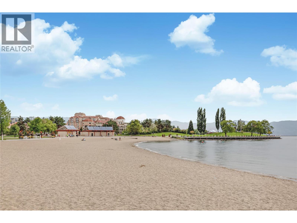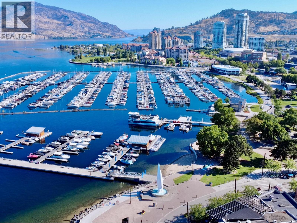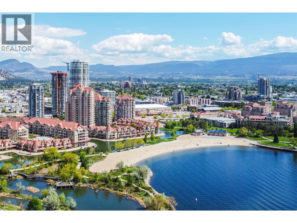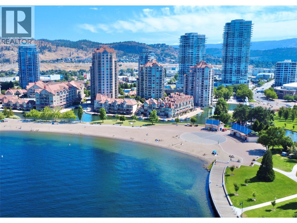3 Bedroom
4 Bathroom
2,992 ft2
Other
Fireplace
Indoor Pool, Outdoor Pool
Central Air Conditioning, Heat Pump
Forced Air, Heat Pump
Landscaped
$2,299,000Maintenance, Reserve Fund Contributions, Heat, Ground Maintenance, Other, See Remarks, Recreation Facilities, Sewer, Waste Removal, Water
$2,015.74 Monthly
Where Luxury Meets the Lake: Welcome to one of Kelowna’s most iconic Lakefront Penthouse Residence’s. Spanning 3,000 sq. ft.,this meticulously renovated residence soars above the city, showcasing sweeping panoramic views of Okanagan Lake, the bridge, downtown skyline, and the beach below. Elegantly updated throughout, highlights include hand-crafted medieval walnut doors, refreshed Hunter Douglas window coverings, and a chef-inspired gourmet kitchen with premium granite countertops and state-of-the-art appliances. The vaulted living room, featuring a contemporary gas fireplace, opens onto one of three private decks, ideal for enjoying morning coffee at sunrise or a glass of Okanagan wine at sunset, selected from your temperature controlled wine library. The expansive primary suite, crowned with its own vaulted ceiling, flows seamlessly from a walk-through closet with custom built-ins to a spa-inspired ensuite complete with granite countertops, a grand floor-to-ceiling granite walk-in shower, and heated floors. Additional features include two secure underground parking stalls, storage, and access to premium amenities such as two pools, a steam room, and a fitness centre. There's even opportunity for boat moorage in the Lagoon. Perfectly positioned in the heart of downtown Kelowna, this residence offers unparalleled walkability to world-class dining, shopping, galleries, theatres, the arena and the beach. (id:46156)
Property Details
|
MLS® Number
|
10367084 |
|
Property Type
|
Single Family |
|
Neigbourhood
|
Kelowna North |
|
Community Name
|
Lagoons |
|
Amenities Near By
|
Golf Nearby, Park, Recreation, Shopping, Ski Area |
|
Community Features
|
Pets Allowed With Restrictions |
|
Features
|
Three Balconies |
|
Parking Space Total
|
2 |
|
Pool Type
|
Indoor Pool, Outdoor Pool |
|
Storage Type
|
Storage, Locker |
|
View Type
|
Unknown, City View, Lake View, Mountain View, Valley View, View (panoramic) |
Building
|
Bathroom Total
|
4 |
|
Bedrooms Total
|
3 |
|
Amenities
|
Sauna, Whirlpool |
|
Architectural Style
|
Other |
|
Constructed Date
|
1994 |
|
Cooling Type
|
Central Air Conditioning, Heat Pump |
|
Exterior Finish
|
Stucco |
|
Fire Protection
|
Sprinkler System-fire, Smoke Detector Only |
|
Fireplace Fuel
|
Electric,gas |
|
Fireplace Present
|
Yes |
|
Fireplace Total
|
2 |
|
Fireplace Type
|
Unknown,unknown |
|
Flooring Type
|
Carpeted, Hardwood, Tile |
|
Half Bath Total
|
1 |
|
Heating Fuel
|
Electric |
|
Heating Type
|
Forced Air, Heat Pump |
|
Roof Material
|
Tile |
|
Roof Style
|
Unknown |
|
Stories Total
|
1 |
|
Size Interior
|
2,992 Ft2 |
|
Type
|
Apartment |
|
Utility Water
|
Municipal Water |
Parking
Land
|
Access Type
|
Easy Access |
|
Acreage
|
No |
|
Land Amenities
|
Golf Nearby, Park, Recreation, Shopping, Ski Area |
|
Landscape Features
|
Landscaped |
|
Sewer
|
Municipal Sewage System |
|
Size Total Text
|
Under 1 Acre |
|
Surface Water
|
Lake |
Rooms
| Level |
Type |
Length |
Width |
Dimensions |
|
Main Level |
Recreation Room |
|
|
14'3'' x 28'5'' |
|
Main Level |
Foyer |
|
|
8'5'' x 8'7'' |
|
Main Level |
Storage |
|
|
12'3'' x 4'7'' |
|
Main Level |
Laundry Room |
|
|
6'6'' x 8'3'' |
|
Main Level |
Wine Cellar |
|
|
10'4'' x 2'1'' |
|
Main Level |
Dining Nook |
|
|
11'8'' x 12'9'' |
|
Main Level |
Partial Bathroom |
|
|
6'11'' x 4'3'' |
|
Main Level |
Full Ensuite Bathroom |
|
|
5' x 10'1'' |
|
Main Level |
Bedroom |
|
|
11'9'' x 10'1'' |
|
Main Level |
Full Ensuite Bathroom |
|
|
10'1'' x 4'11'' |
|
Main Level |
Bedroom |
|
|
20'4'' x 12'1'' |
|
Main Level |
5pc Ensuite Bath |
|
|
11'4'' x 8'2'' |
|
Main Level |
Primary Bedroom |
|
|
24'7'' x 14'0'' |
|
Main Level |
Family Room |
|
|
15'1'' x 13'9'' |
|
Main Level |
Kitchen |
|
|
21' x 11'11'' |
|
Main Level |
Dining Room |
|
|
19'4'' x 10'8'' |
|
Main Level |
Living Room |
|
|
13'2'' x 15'2'' |
https://www.realtor.ca/real-estate/29050367/1152-sunset-drive-unit-1702-kelowna-kelowna-north


