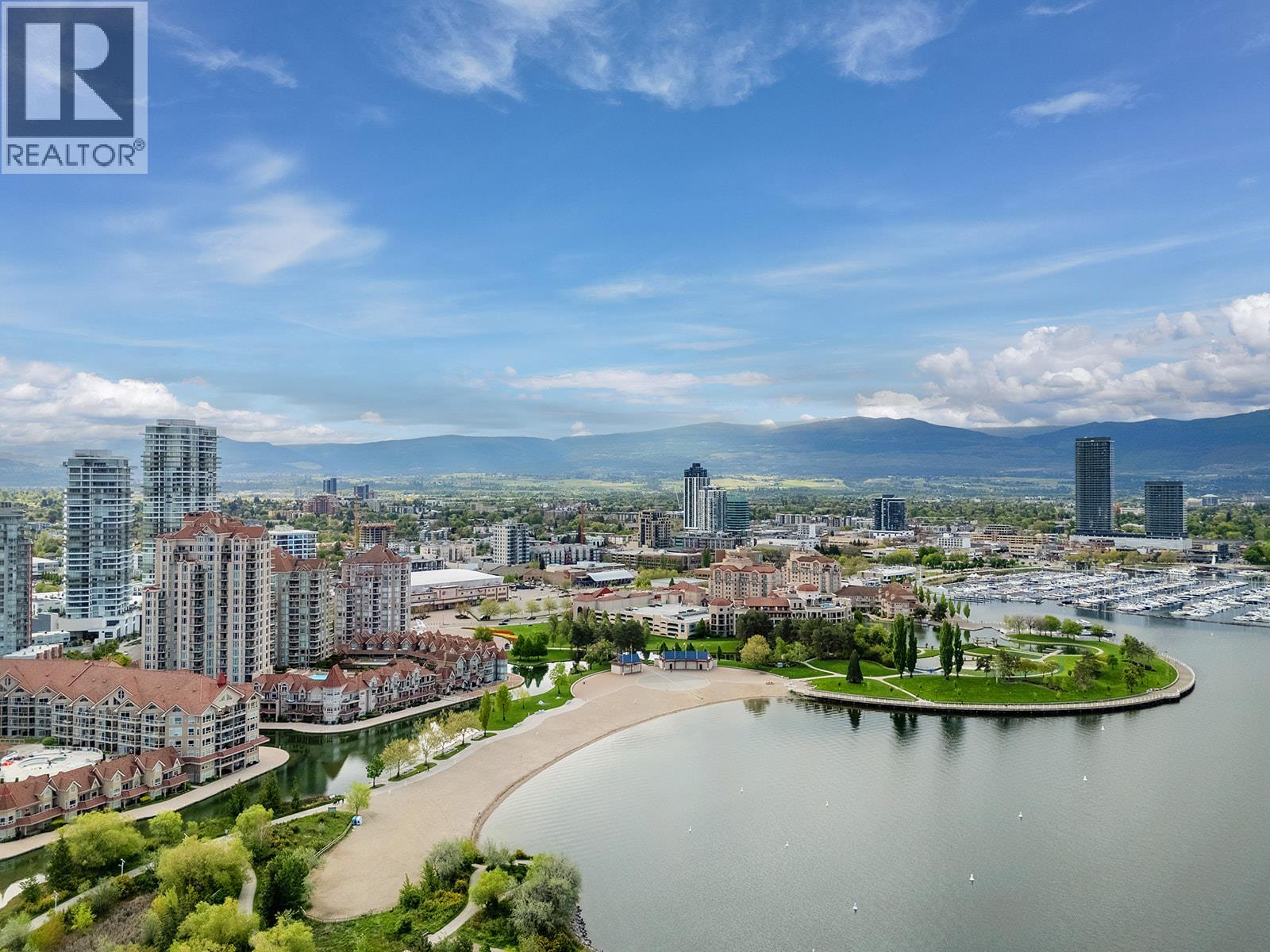2 Bedroom
2 Bathroom
1,146 ft2
Split Level Entry
Fireplace
Indoor Pool, Outdoor Pool
Central Air Conditioning, Heat Pump
Baseboard Heaters, Forced Air, Heat Pump, See Remarks
Landscaped, Level
$695,000Maintenance,
$776.98 Monthly
Bridge & Lake Views! Welcome to The Lagoons on Sunset Drive. This beautifully updated 2-bedroom, 2-bathroom home showcases high-end Lauzon hardwood flooring throughout. The kitchen features quartz countertops, stainless steel appliances, a large basin sink, stylish tile backsplash, and elegant stonework. The living room is a true highlight, with a modern stone feature wall, gas fireplace, ambient lighting, and breathtaking views of the lake, mountains and bridge. Step out onto your deck to entertain guests, BBQ, and soak in the beauty of the Okanagan. The spacious primary bedroom easily accommodates a king-size bed and includes an electric fireplace for added warmth and charm. Its ensuite bathroom has been tastefully updated with quartz countertops. The second bedroom is thoughtfully positioned on the opposite side of the suite for privacy, adjacent to the updated guest bathroom, and includes a built-in Murphy bed. The Lagoons offers outstanding amenities, including indoor, sauna an outdoor pool and hot tub, a fitness centre, and the possibility of boat moorage. This suite also comes with one secure underground parking stall and a storage locker. All of this is just steps from shopping, restaurants, the casino, and, of course, the beach. (id:46156)
Property Details
|
MLS® Number
|
10363753 |
|
Property Type
|
Single Family |
|
Neigbourhood
|
Kelowna North |
|
Community Name
|
Lagoons |
|
Amenities Near By
|
Park, Recreation, Shopping |
|
Features
|
Level Lot, One Balcony |
|
Parking Space Total
|
1 |
|
Pool Type
|
Indoor Pool, Outdoor Pool |
|
Storage Type
|
Storage, Locker |
|
View Type
|
City View, Lake View, Mountain View |
Building
|
Bathroom Total
|
2 |
|
Bedrooms Total
|
2 |
|
Appliances
|
Refrigerator, Dishwasher, Dryer, Range - Electric, Oven - Built-in |
|
Architectural Style
|
Split Level Entry |
|
Constructed Date
|
1994 |
|
Construction Style Split Level
|
Other |
|
Cooling Type
|
Central Air Conditioning, Heat Pump |
|
Exterior Finish
|
Stucco |
|
Fire Protection
|
Sprinkler System-fire |
|
Fireplace Fuel
|
Gas |
|
Fireplace Present
|
Yes |
|
Fireplace Total
|
1 |
|
Fireplace Type
|
Unknown |
|
Flooring Type
|
Hardwood, Tile |
|
Heating Fuel
|
Electric |
|
Heating Type
|
Baseboard Heaters, Forced Air, Heat Pump, See Remarks |
|
Roof Material
|
Tile |
|
Roof Style
|
Unknown |
|
Stories Total
|
1 |
|
Size Interior
|
1,146 Ft2 |
|
Type
|
Apartment |
|
Utility Water
|
Municipal Water |
Parking
Land
|
Access Type
|
Easy Access |
|
Acreage
|
No |
|
Land Amenities
|
Park, Recreation, Shopping |
|
Landscape Features
|
Landscaped, Level |
|
Sewer
|
Municipal Sewage System |
|
Size Total Text
|
Under 1 Acre |
|
Zoning Type
|
Unknown |
Rooms
| Level |
Type |
Length |
Width |
Dimensions |
|
Main Level |
Laundry Room |
|
|
6'8'' x 5'1'' |
|
Main Level |
Other |
|
|
7'9'' x 5'10'' |
|
Main Level |
Primary Bedroom |
|
|
13'10'' x 12'0'' |
|
Main Level |
Bedroom |
|
|
10'0'' x 10'10'' |
|
Main Level |
4pc Ensuite Bath |
|
|
7'11'' x 7'5'' |
|
Main Level |
4pc Bathroom |
|
|
8'0'' x 4'10'' |
|
Main Level |
Foyer |
|
|
7'0'' x 6'0'' |
|
Main Level |
Living Room |
|
|
13'10'' x 13'8'' |
|
Main Level |
Dining Room |
|
|
15'1'' x 16'2'' |
|
Main Level |
Kitchen |
|
|
13'5'' x 9'1'' |
https://www.realtor.ca/real-estate/28918593/1152-sunset-drive-unit-903-kelowna-kelowna-north


































































