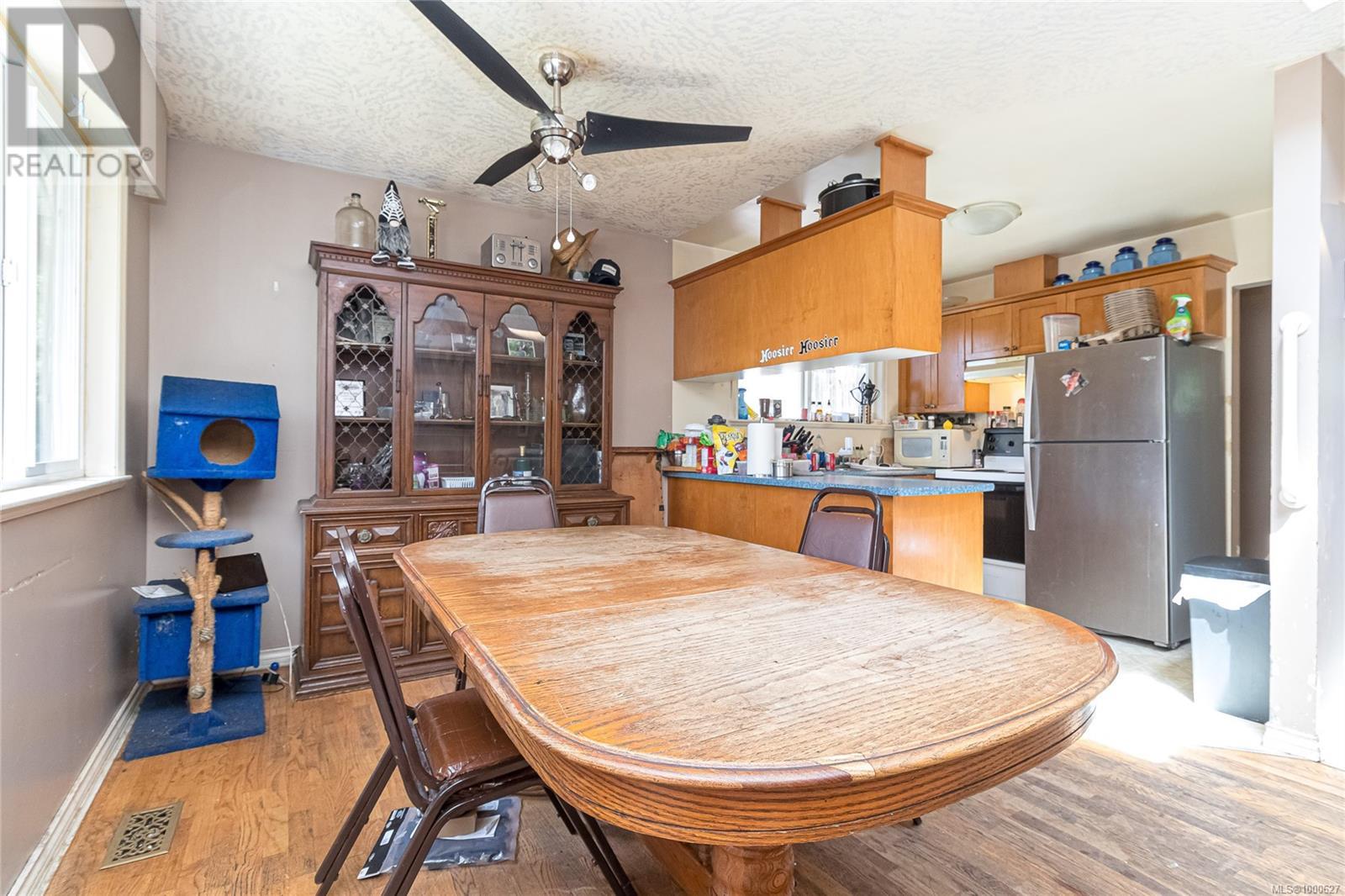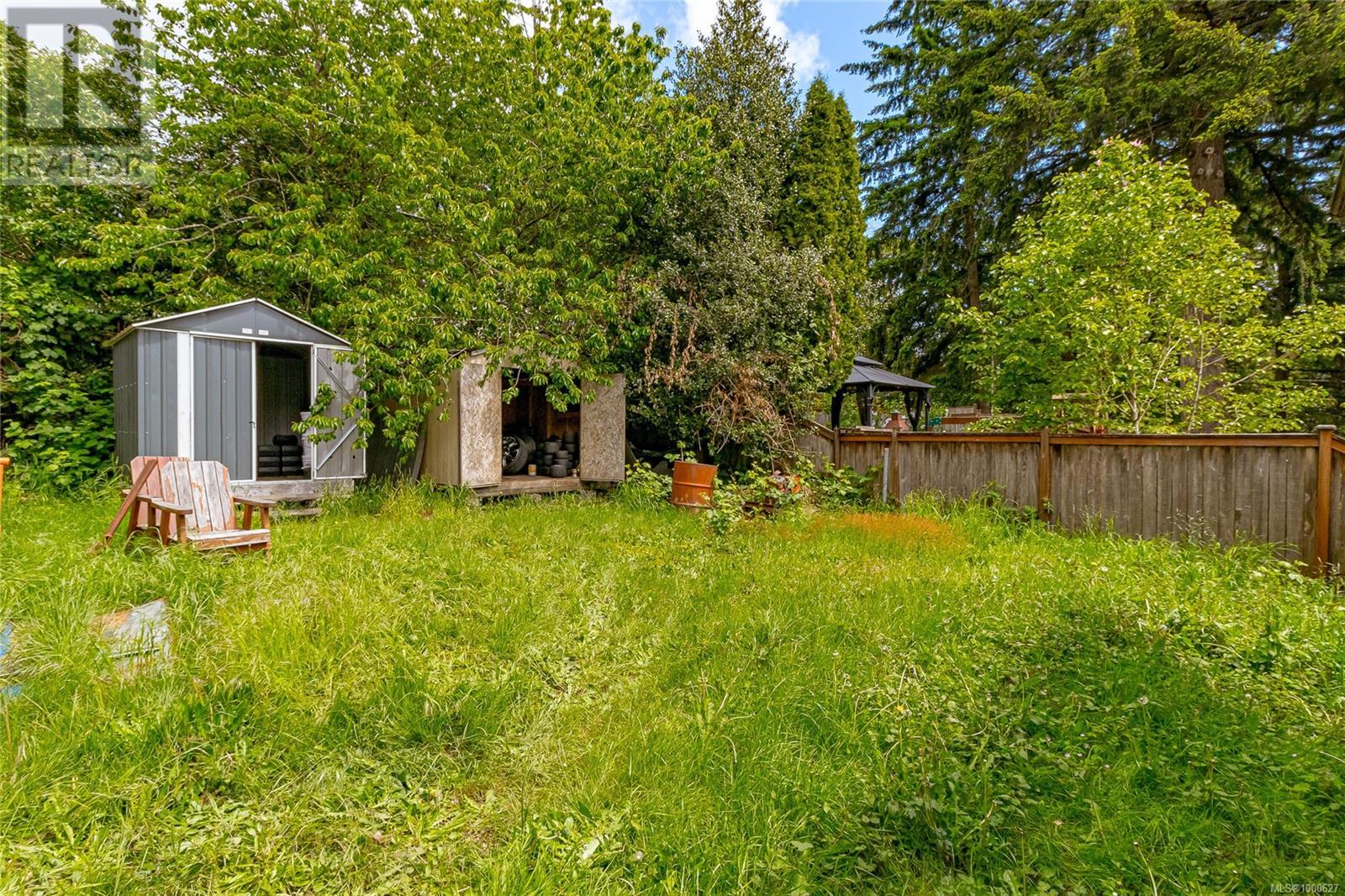3 Bedroom
2 Bathroom
1,929 ft2
Fireplace
None
Baseboard Heaters, Other
$849,800
Charming 2-Level Income Property with Lake Views on a large 9300 sq/ft lot, hooked up to sewer. Discover this versatile 2-level home, perfect as an income-generating property or multi-family residence. Featuring 2 bedrooms upstairs and a 2-bedroom/den layout on the lower level, this property offers flexible living options for tenants or extended family. Enjoy partial lake views from the upper level, adding a serene touch to daily life. A detached garage provides secure parking or workshop potential, and there's extra storage space for seasonal gear or hobbies. Only minutes to Costco and all Langford amenities. Whether you're looking for a smart investment or a cozy place to call home, this property blends functionality, charm, and opportunity in one neat package. (id:46156)
Property Details
|
MLS® Number
|
1000627 |
|
Property Type
|
Single Family |
|
Neigbourhood
|
Langford Lake |
|
Features
|
Private Setting, Other, Rectangular |
|
Parking Space Total
|
4 |
|
Plan
|
Vip18961 |
|
View Type
|
Lake View |
Building
|
Bathroom Total
|
2 |
|
Bedrooms Total
|
3 |
|
Appliances
|
Refrigerator, Stove, Washer, Dryer |
|
Constructed Date
|
1969 |
|
Cooling Type
|
None |
|
Fireplace Present
|
Yes |
|
Fireplace Total
|
1 |
|
Heating Fuel
|
Electric, Propane |
|
Heating Type
|
Baseboard Heaters, Other |
|
Size Interior
|
1,929 Ft2 |
|
Total Finished Area
|
1929 Sqft |
|
Type
|
House |
Land
|
Acreage
|
No |
|
Size Irregular
|
9321 |
|
Size Total
|
9321 Sqft |
|
Size Total Text
|
9321 Sqft |
|
Zoning Type
|
Residential |
Rooms
| Level |
Type |
Length |
Width |
Dimensions |
|
Lower Level |
Bedroom |
|
|
9'6 x 11'1 |
|
Lower Level |
Den |
|
|
13'3 x 9'5 |
|
Lower Level |
Bathroom |
|
|
4-Piece |
|
Lower Level |
Recreation Room |
|
|
12'3 x 8'9 |
|
Lower Level |
Living Room |
|
|
15'5 x 11'0 |
|
Lower Level |
Kitchen |
|
|
6'7 x 13'8 |
|
Main Level |
Storage |
|
|
10'0 x 9'9 |
|
Main Level |
Storage |
|
|
7'7 x 6'6 |
|
Main Level |
Bathroom |
|
|
4-Piece |
|
Main Level |
Bedroom |
10 ft |
|
10 ft x Measurements not available |
|
Main Level |
Primary Bedroom |
|
|
10'0 x 10'2 |
|
Main Level |
Other |
|
|
13'8 x 4'1 |
|
Main Level |
Kitchen |
|
|
9'5 x 9'11 |
|
Main Level |
Living Room |
|
|
12'5 x 15'0 |
|
Main Level |
Dining Room |
|
|
3'8 x 7'5 |
|
Main Level |
Entrance |
|
|
4'2 x 6'11 |
https://www.realtor.ca/real-estate/28352763/1154-goldstream-ave-langford-langford-lake




































