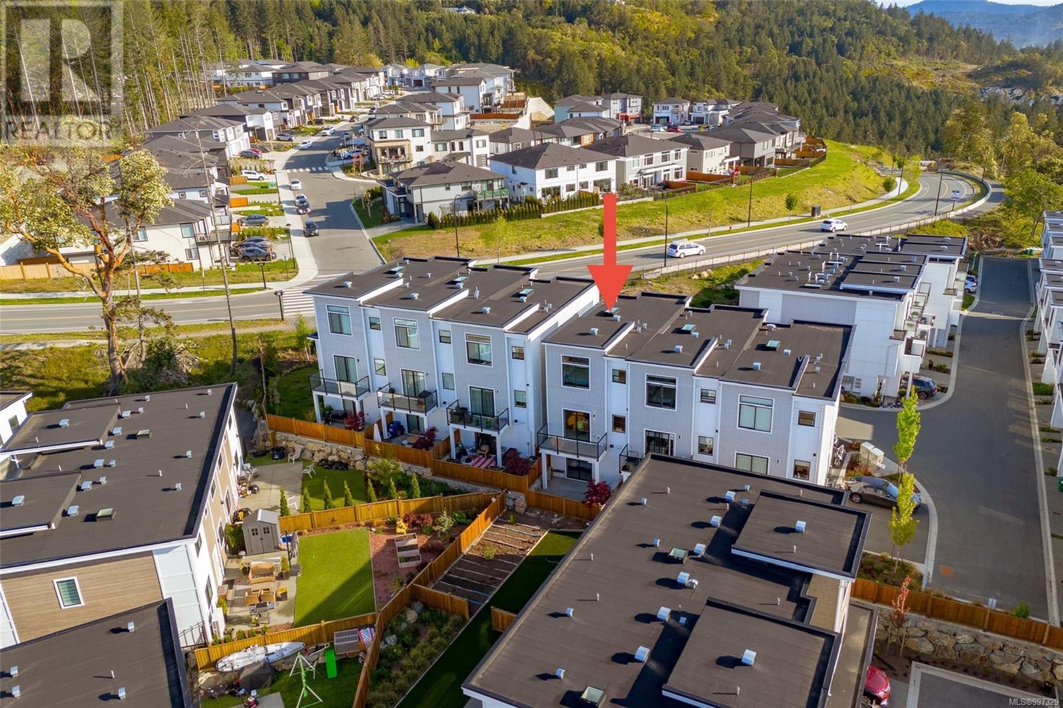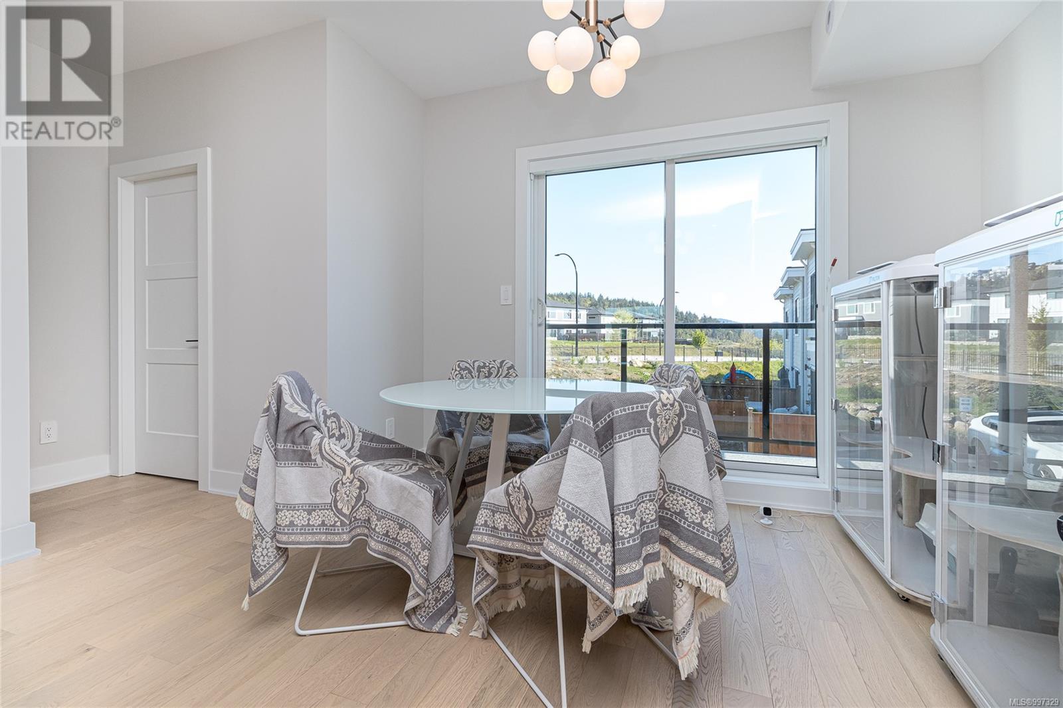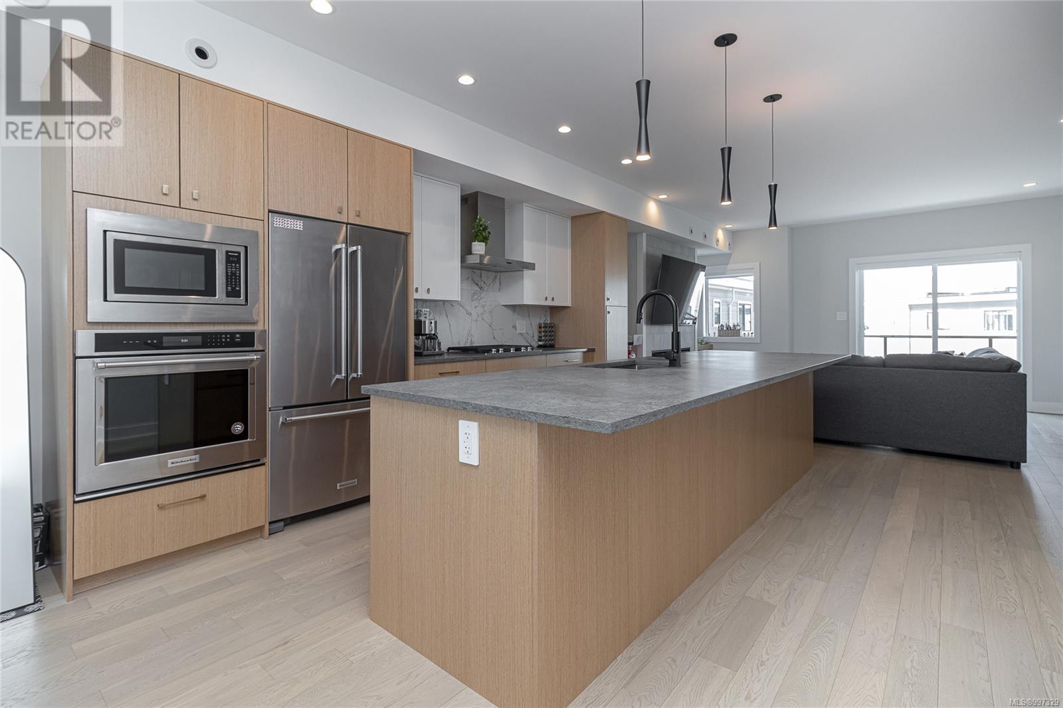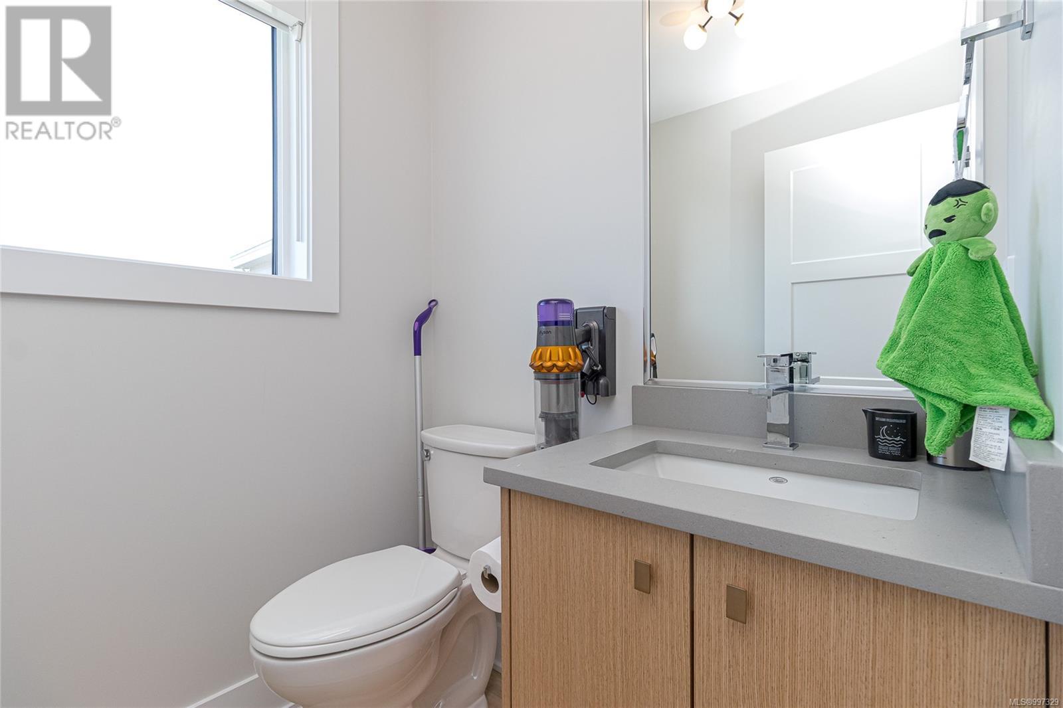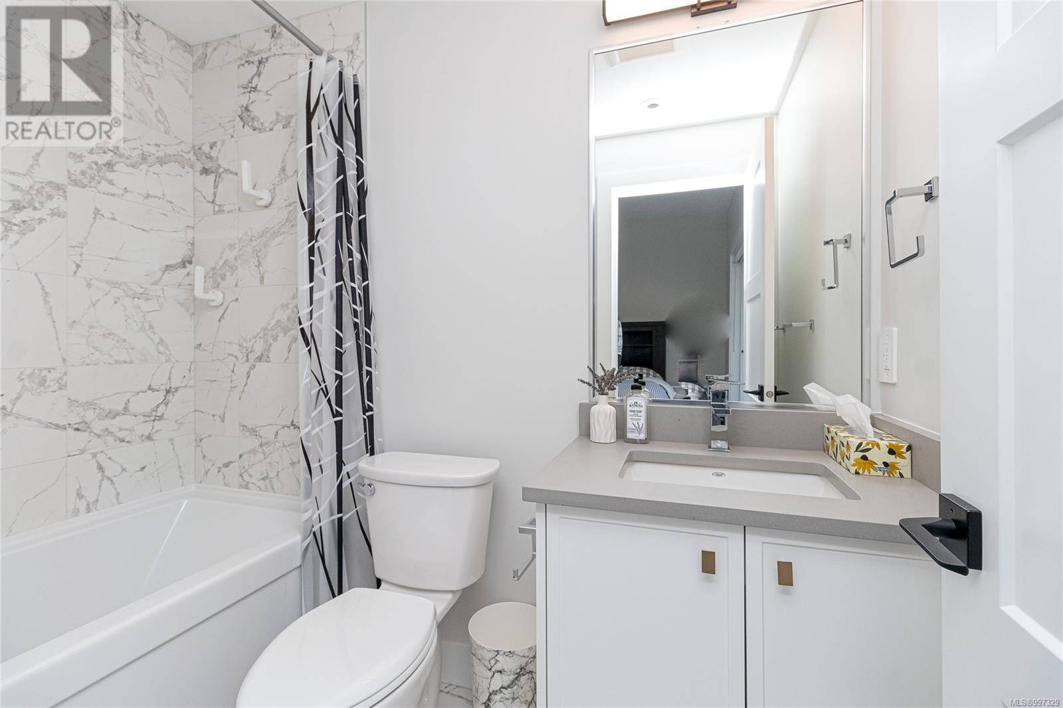1154 Olivine Mews Langford, British Columbia V9B 5P9
$849,900Maintenance,
$335.64 Monthly
Maintenance,
$335.64 MonthlyContemporary Living + Prime Location in Bear Mountain! This 3-Bedroom, 4-Bathroom stunning home offers over 1900 sqft brightness and functionality throughout. The thoughtful floor plan design provides Ensuite Full Bath to Every Single Bedroom, and brings in abundance of natural lights presenting welcoming loving vibe. The ground level spacious room features versatility to accommodate family needs:guest suite, REC, or office. Stepping out easily to backyard patio and gardens. Upper main level, open concept living, dining and kitchen area is perfect for relaxation or entertaining, boasting a cozy fireplace, South-facing balcony, SS kitchen appliances, gas range and expansive Quartz countertops island. Upstairs, soaring 11'-ceiling primary suite overlooks the breathtaking Mountain & Ocean views. Another suite, laundry room and skylight hallway complete this floor with comfort and privacy. Welcome to your Green-Built, turnkey home. (id:46156)
Property Details
| MLS® Number | 997329 |
| Property Type | Single Family |
| Neigbourhood | Bear Mountain |
| Community Features | Pets Allowed, Family Oriented |
| Features | Southern Exposure, Other |
| Parking Space Total | 2 |
| Structure | Patio(s) |
| View Type | City View, Mountain View, Ocean View |
Building
| Bathroom Total | 4 |
| Bedrooms Total | 3 |
| Constructed Date | 2022 |
| Cooling Type | Air Conditioned |
| Fireplace Present | Yes |
| Fireplace Total | 1 |
| Heating Fuel | Natural Gas |
| Heating Type | Forced Air |
| Size Interior | 2,102 Ft2 |
| Total Finished Area | 1916 Sqft |
| Type | Row / Townhouse |
Land
| Access Type | Road Access |
| Acreage | No |
| Zoning Type | Residential |
Rooms
| Level | Type | Length | Width | Dimensions |
|---|---|---|---|---|
| Second Level | Ensuite | 8 ft | 5 ft | 8 ft x 5 ft |
| Second Level | Bedroom | 14 ft | 10 ft | 14 ft x 10 ft |
| Second Level | Laundry Room | 7 ft | 6 ft | 7 ft x 6 ft |
| Second Level | Ensuite | 15 ft | 6 ft | 15 ft x 6 ft |
| Second Level | Primary Bedroom | 14 ft | 12 ft | 14 ft x 12 ft |
| Lower Level | Porch | 8 ft | 9 ft | 8 ft x 9 ft |
| Lower Level | Entrance | 7 ft | 5 ft | 7 ft x 5 ft |
| Lower Level | Bedroom | 13 ft | 12 ft | 13 ft x 12 ft |
| Lower Level | Bathroom | 8 ft | 5 ft | 8 ft x 5 ft |
| Main Level | Balcony | 8 ft | 10 ft | 8 ft x 10 ft |
| Main Level | Bathroom | 6 ft | 5 ft | 6 ft x 5 ft |
| Main Level | Balcony | 13 ft | 5 ft | 13 ft x 5 ft |
| Main Level | Living Room | 17 ft | 16 ft | 17 ft x 16 ft |
| Main Level | Kitchen | 12 ft | 10 ft | 12 ft x 10 ft |
| Main Level | Dining Room | 12 ft | 11 ft | 12 ft x 11 ft |
| Main Level | Patio | 14 ft | 10 ft | 14 ft x 10 ft |
https://www.realtor.ca/real-estate/28253049/1154-olivine-mews-langford-bear-mountain



