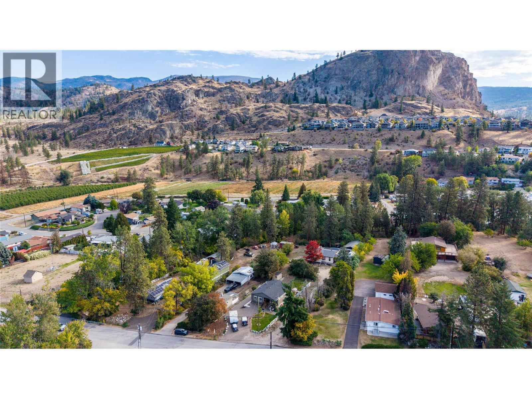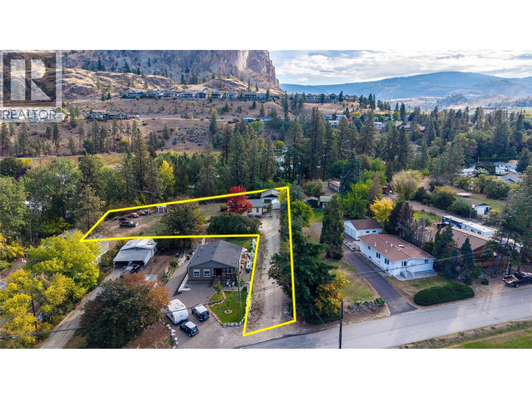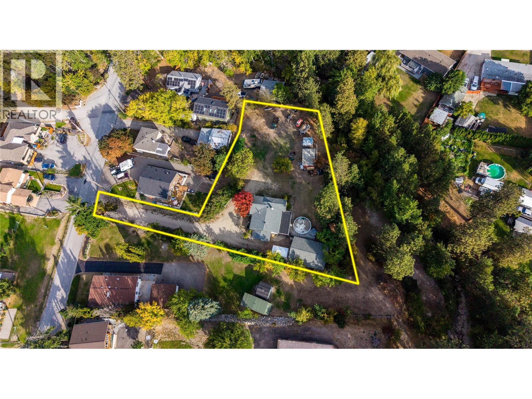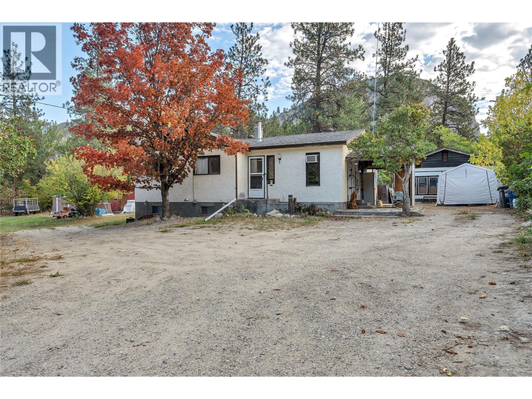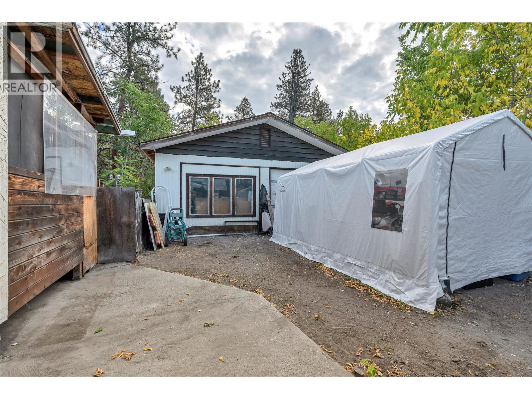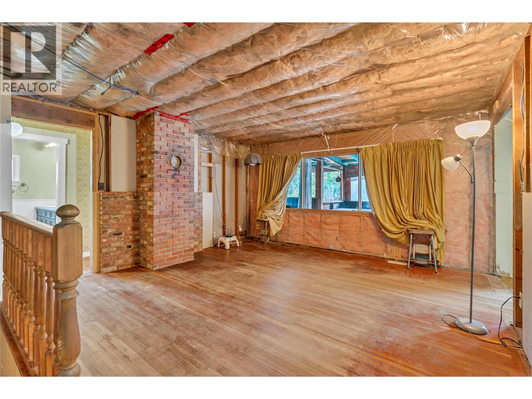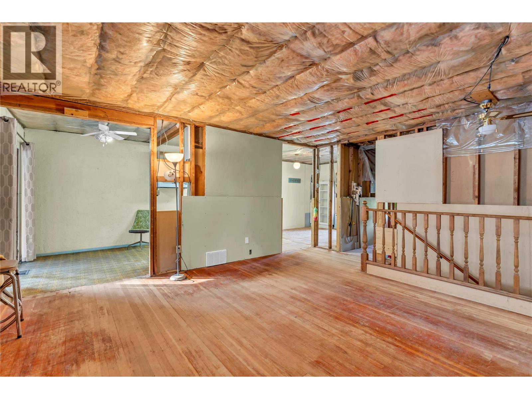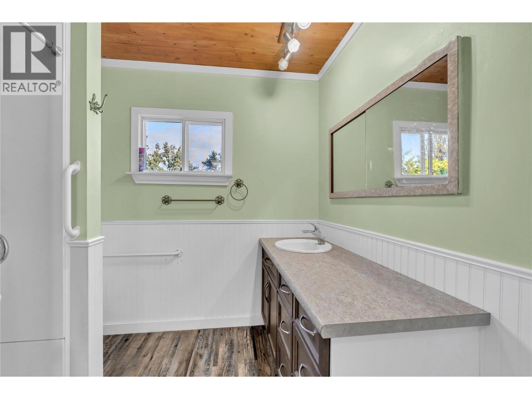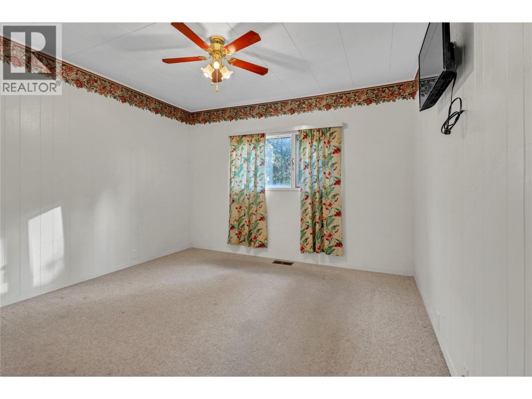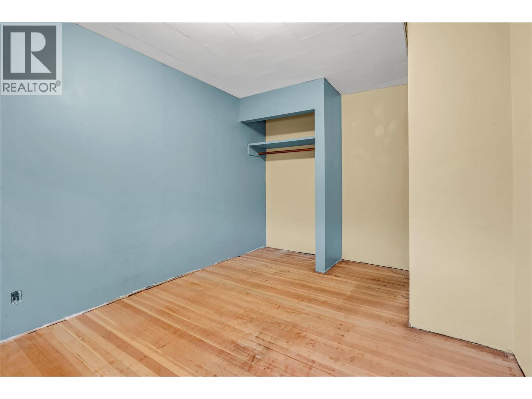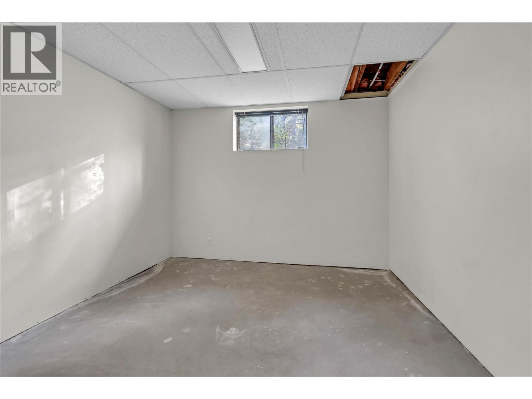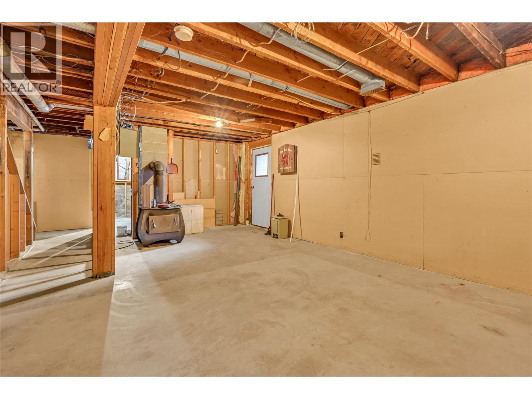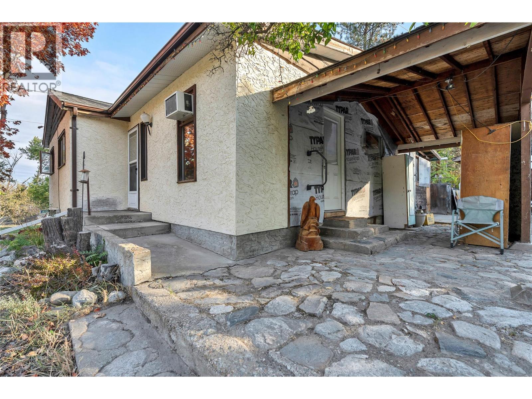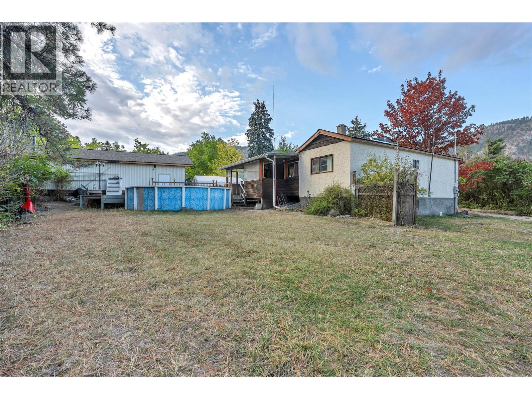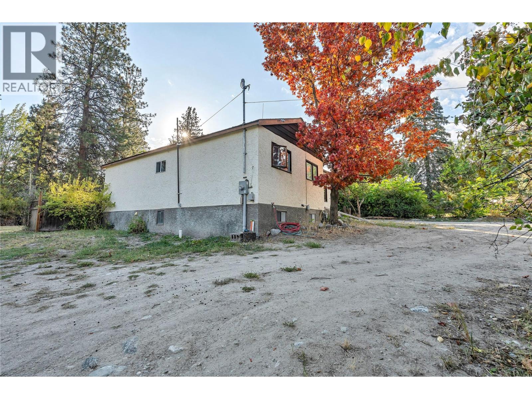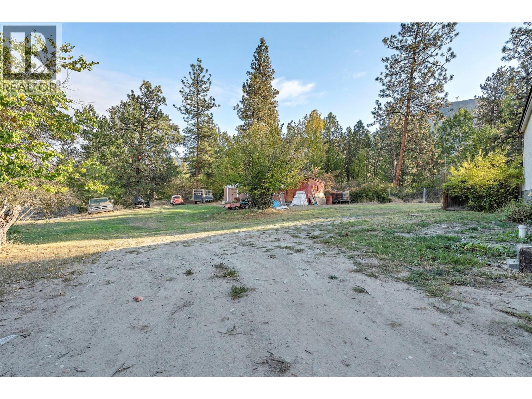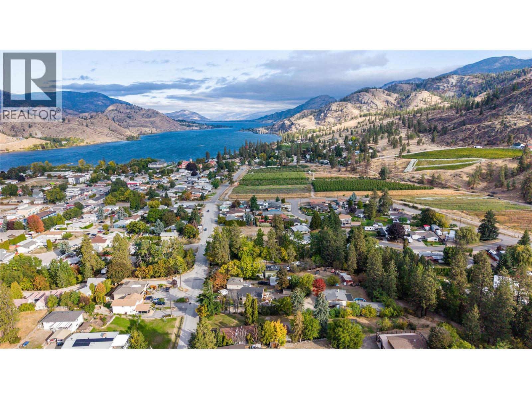3 Bedroom
1 Bathroom
1,129 ft2
Ranch
Fireplace
$550,000
Unique and rare property nestled on a private .64-acre lot in a mature residential area featuring a solid garage and older home with restoration potential—or start fresh and build your dream home with ample space for additional detached structures, including a carriage home. This hidden gem boasts a private driveway leading to completely flat, buildable land surrounded by nature's tranquillity. Multi-family development potential presents exceptional investment opportunities (to be verified with the RDOS) New water line, sewer and underground power was installed to the lot. (id:46156)
Property Details
|
MLS® Number
|
10366060 |
|
Property Type
|
Single Family |
|
Neigbourhood
|
Okanagan Falls |
|
Amenities Near By
|
Park, Recreation, Schools, Shopping |
|
Community Features
|
Rural Setting |
|
Features
|
Private Setting |
|
Parking Space Total
|
1 |
Building
|
Bathroom Total
|
1 |
|
Bedrooms Total
|
3 |
|
Architectural Style
|
Ranch |
|
Constructed Date
|
1950 |
|
Construction Style Attachment
|
Detached |
|
Exterior Finish
|
Stucco |
|
Fireplace Fuel
|
Wood |
|
Fireplace Present
|
Yes |
|
Fireplace Total
|
1 |
|
Fireplace Type
|
Conventional |
|
Flooring Type
|
Mixed Flooring |
|
Heating Fuel
|
Electric |
|
Roof Material
|
Asphalt Shingle |
|
Roof Style
|
Unknown |
|
Stories Total
|
1 |
|
Size Interior
|
1,129 Ft2 |
|
Type
|
House |
|
Utility Water
|
Municipal Water |
Parking
|
Detached Garage
|
1 |
|
Oversize
|
|
|
R V
|
|
Land
|
Access Type
|
Easy Access |
|
Acreage
|
No |
|
Land Amenities
|
Park, Recreation, Schools, Shopping |
|
Sewer
|
Municipal Sewage System |
|
Size Irregular
|
0.64 |
|
Size Total
|
0.64 Ac|under 1 Acre |
|
Size Total Text
|
0.64 Ac|under 1 Acre |
Rooms
| Level |
Type |
Length |
Width |
Dimensions |
|
Main Level |
Dining Room |
|
|
7'6'' x 7'6'' |
|
Main Level |
Bedroom |
|
|
12' x 10' |
|
Main Level |
Bedroom |
|
|
12' x 10' |
|
Main Level |
Full Bathroom |
|
|
7'3'' x 7'3'' |
|
Main Level |
Primary Bedroom |
|
|
13'2'' x 11' |
|
Main Level |
Living Room |
|
|
15'6'' x 17'8'' |
|
Main Level |
Kitchen |
|
|
7'6'' x 10'6'' |
https://www.realtor.ca/real-estate/29005258/1155-maple-street-okanagan-falls-okanagan-falls


