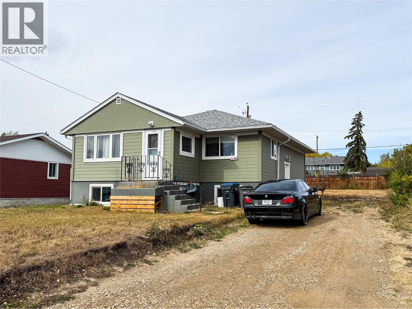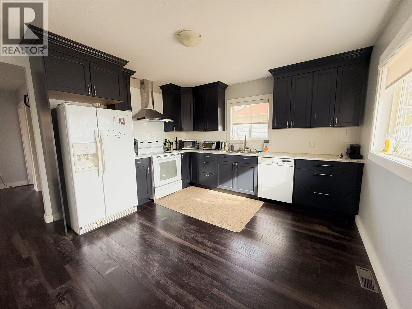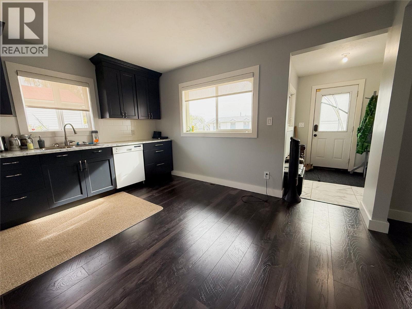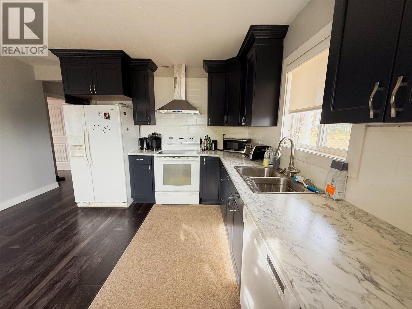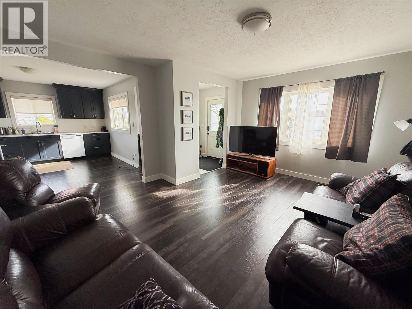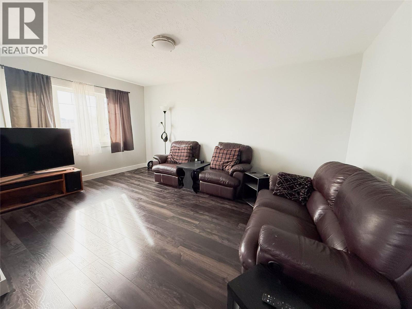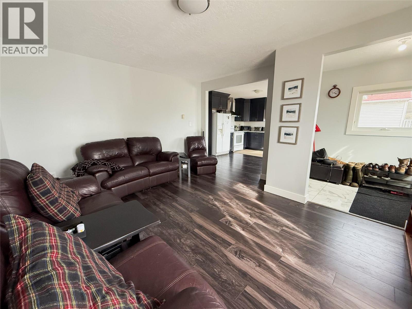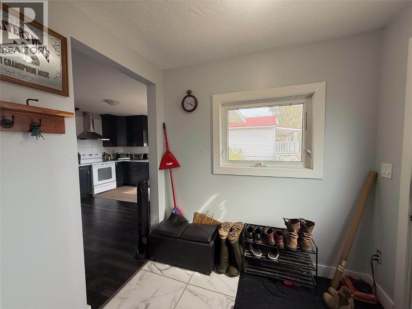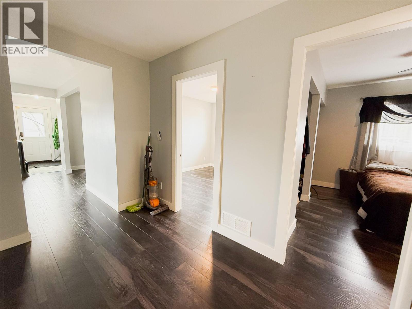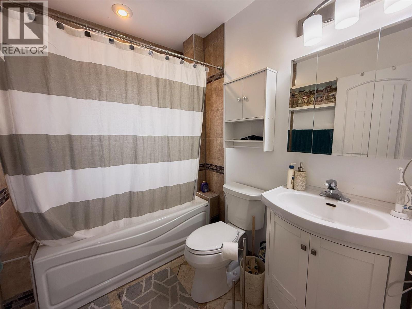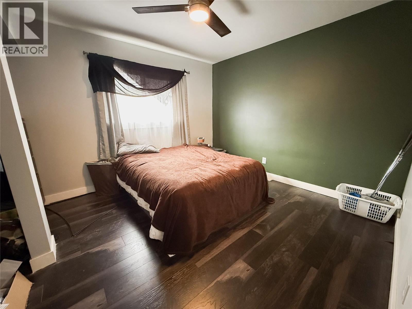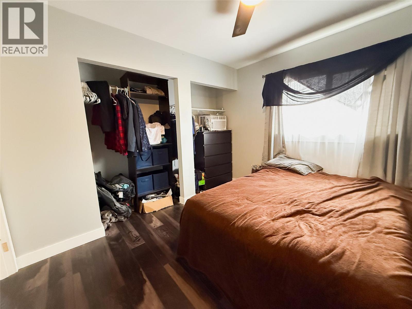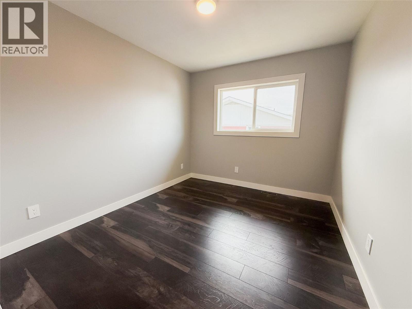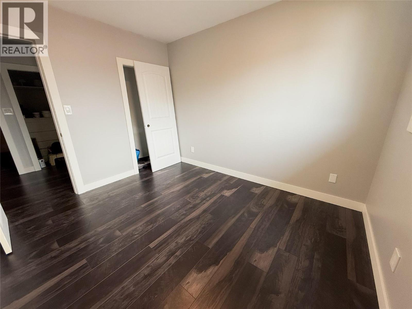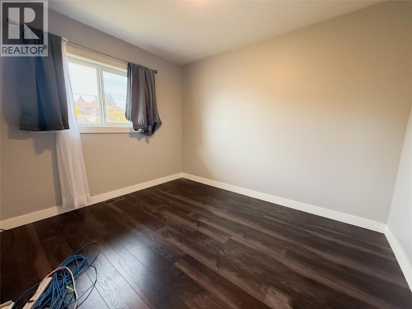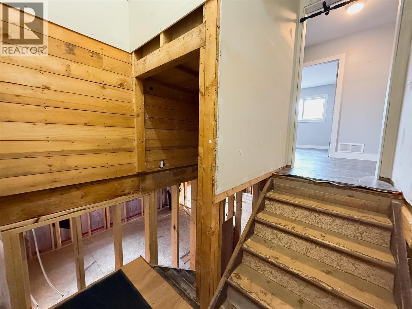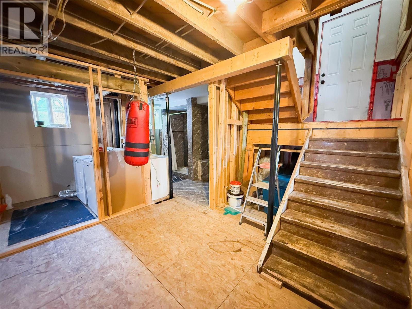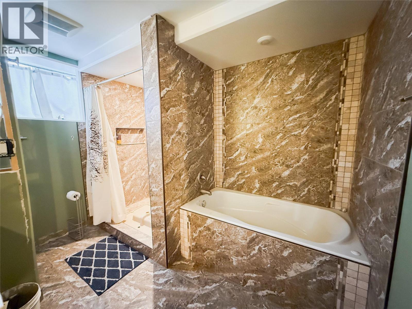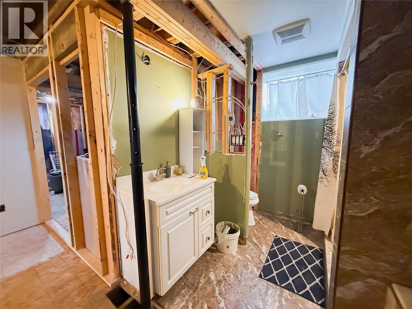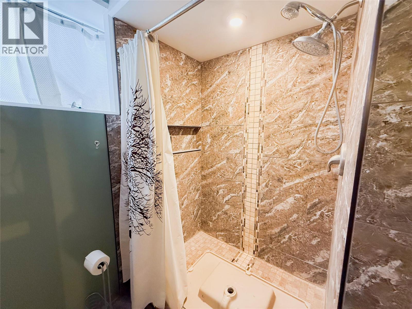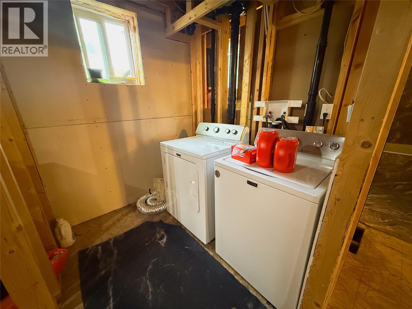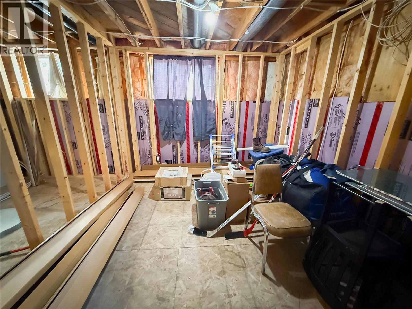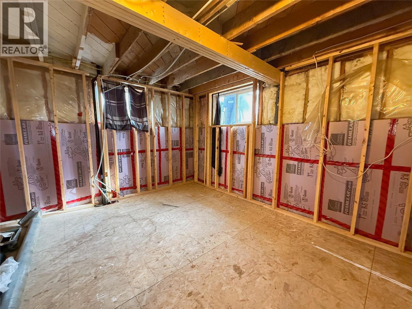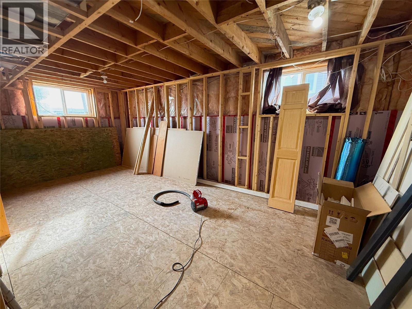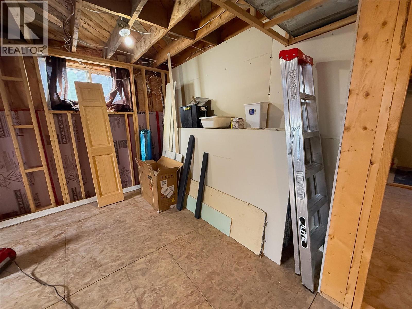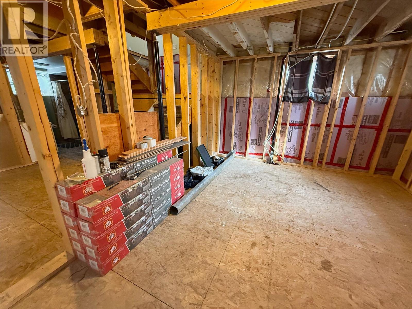3 Bedroom
2 Bathroom
1,976 ft2
Ranch
Forced Air, See Remarks
$274,900
Tucked away on a quiet street, this 3 bedroom, 2 bathroom home has so much potential! The upstairs has been beautifully updated with new flooring, fresh paint, and a modern kitchen with sleek black cabinets. Major upgrades include new windows, exterior doors, siding, plumbing, electrical, weeping tile, and brand new shingles . So many big ticket items are already done for you! Downstairs you’ll find an unfinished basement with a 4 pc bathroom, treated wood subfloor, framing for a bedroom, living room and kitchen area, and even plumbing for a second kitchen. With a separate entrance and RS2 zoning, there’s great potential to finish it as a suite or extra living space. The house is situated on an oversized lot with a huge driveway and large backyard with some new fencing. A great opportunity to build equity while enjoying a move-in ready home that’s had all the important updates taken care of, perfect for a first-time buyer! Call the agent of your choice for a private showing. (id:46156)
Property Details
|
MLS® Number
|
10365556 |
|
Property Type
|
Single Family |
|
Neigbourhood
|
Dawson Creek |
Building
|
Bathroom Total
|
2 |
|
Bedrooms Total
|
3 |
|
Appliances
|
Refrigerator, Dryer, Range - Electric, Microwave, Washer |
|
Architectural Style
|
Ranch |
|
Basement Type
|
Full |
|
Constructed Date
|
1956 |
|
Construction Style Attachment
|
Detached |
|
Exterior Finish
|
Other |
|
Heating Type
|
Forced Air, See Remarks |
|
Roof Material
|
Asphalt Shingle |
|
Roof Style
|
Unknown |
|
Stories Total
|
2 |
|
Size Interior
|
1,976 Ft2 |
|
Type
|
House |
|
Utility Water
|
Municipal Water |
Parking
Land
|
Acreage
|
No |
|
Sewer
|
Municipal Sewage System |
|
Size Irregular
|
0.18 |
|
Size Total
|
0.18 Ac|under 1 Acre |
|
Size Total Text
|
0.18 Ac|under 1 Acre |
Rooms
| Level |
Type |
Length |
Width |
Dimensions |
|
Basement |
4pc Bathroom |
|
|
Measurements not available |
|
Main Level |
4pc Bathroom |
|
|
Measurements not available |
|
Main Level |
Bedroom |
|
|
9'0'' x 11'1'' |
|
Main Level |
Bedroom |
|
|
11'3'' x 9'3'' |
|
Main Level |
Primary Bedroom |
|
|
10'7'' x 10'9'' |
|
Main Level |
Kitchen |
|
|
12'4'' x 10'3'' |
|
Main Level |
Living Room |
|
|
13'1'' x 16'2'' |
https://www.realtor.ca/real-estate/28973895/1156-96a-avenue-dawson-creek-dawson-creek


