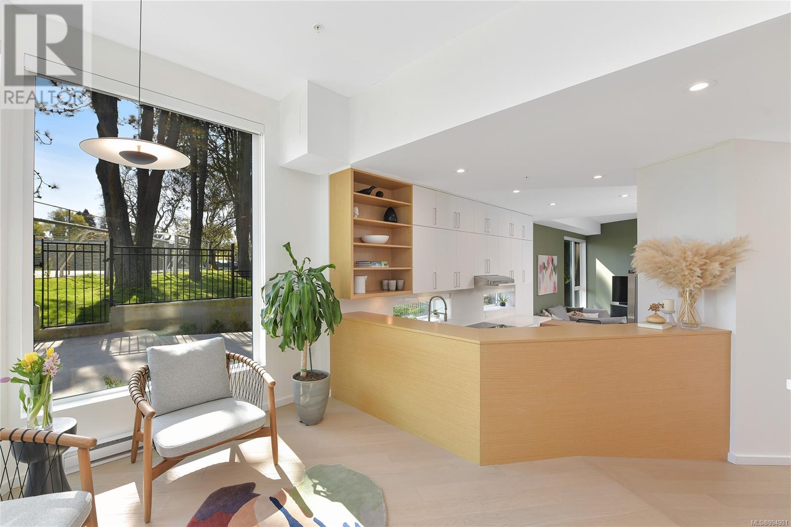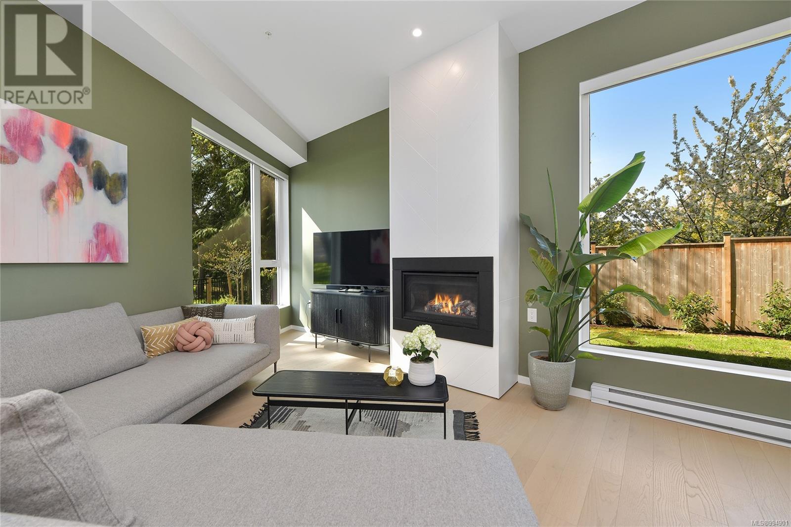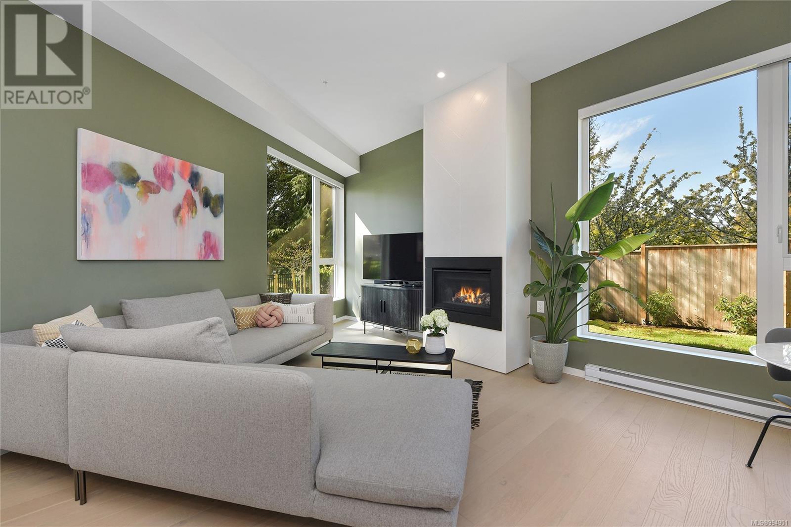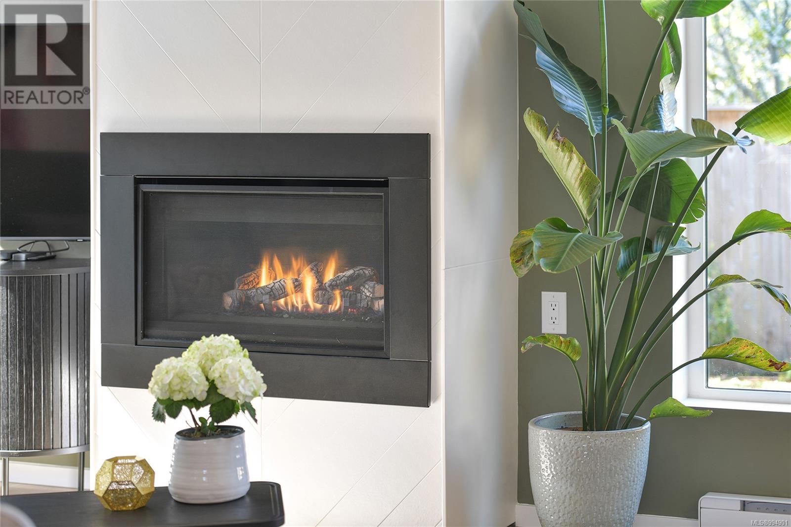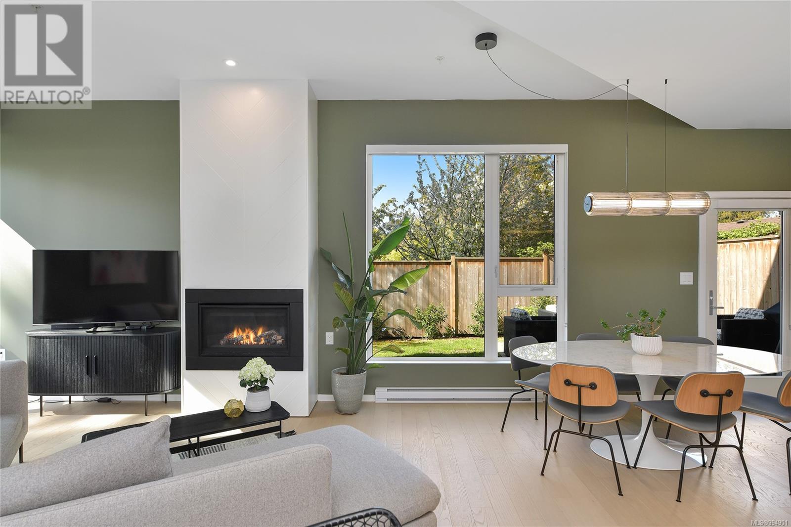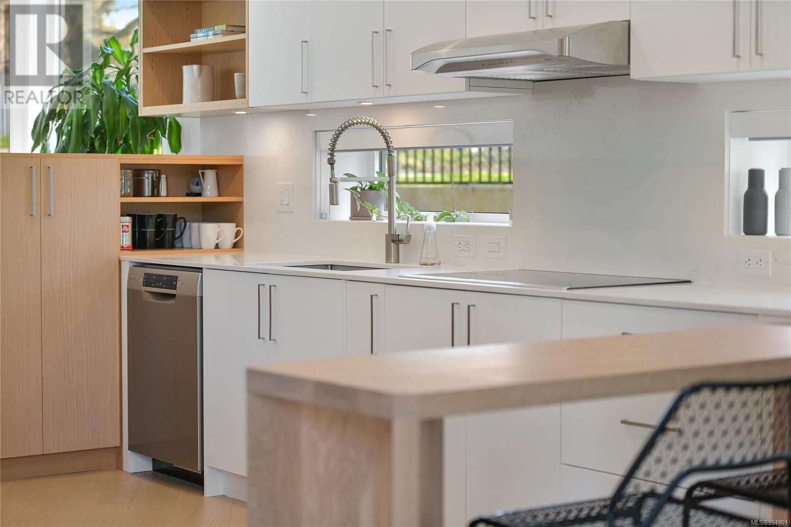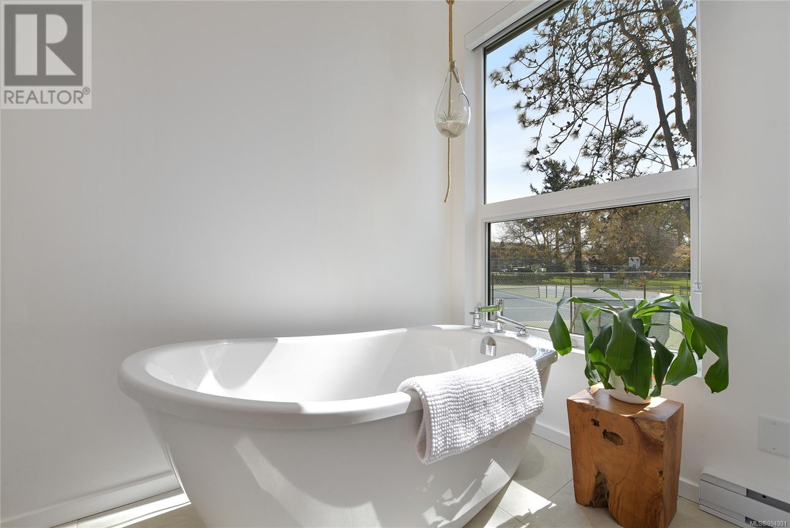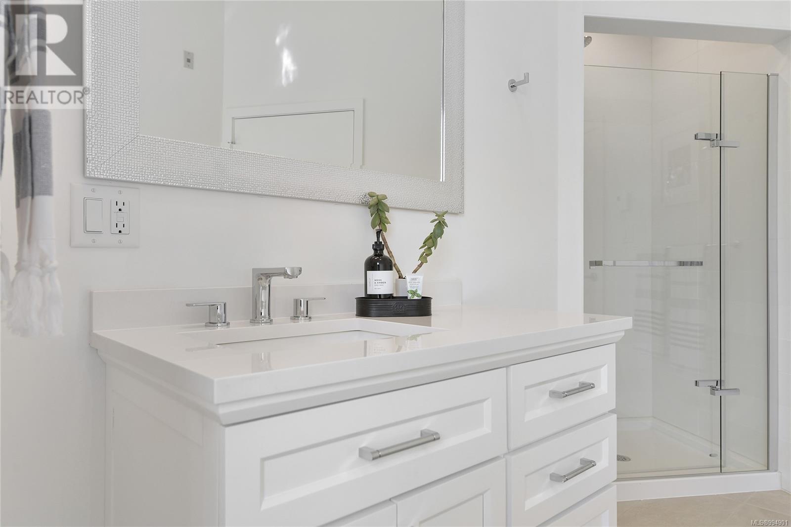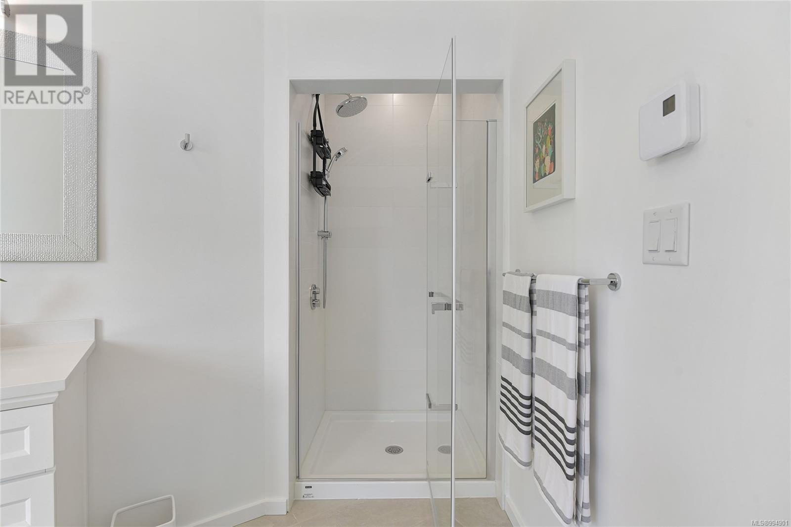116 1720 Fairfield Rd Victoria, British Columbia V8S 1G3
$1,599,000Maintenance,
$960 Monthly
Maintenance,
$960 MonthlySurrounded by beautiful green space in Fairfield – one of Victoria’s most coveted residential neighbourhoods. This is the largest townhome at “Rhodo” by award winning developer Aryze. A contemporary end unit that is set back from Fairfield Road offering privacy and beautiful vistas overlooking Hollywood Park. Vaulted ceilings and floor to ceiling windows throughout fill the home with daylight and further bring the outdoors in with direct access to fully fenced backyard and patio. Enjoy 4 bedrooms and 4 baths, media room, and open concept living with lounge seating area off entry and lower kitchen, living, dining area beyond. 2418 square feet over three floors with a private elevator/lift to allow stairless, age in place living! 2 underground parking spaces and a shared EV charging station, tons of storage in unit and a separate storage locker bring the perks of living in a larger home to the convenience of townhome living. This gorgeous home with tasteful designer finishings exemplifies the connection to nature and sense of place with close access to the urban core. Walk to Fairfield Plaza, tennis out your front door, golf, world class beaches and Dallas Road waterfront walkways and enjoy the harmonious life in the Fairfield community. Contact Veronica Crha *personal real estate corporation Re/Max Camosun Oak Bay 250-370-7788 (id:46156)
Property Details
| MLS® Number | 994901 |
| Property Type | Single Family |
| Neigbourhood | Fairfield East |
| Community Features | Pets Allowed With Restrictions, Family Oriented |
| Parking Space Total | 2 |
| Plan | Eps6617 |
| Structure | Patio(s) |
Building
| Bathroom Total | 4 |
| Bedrooms Total | 3 |
| Architectural Style | Contemporary |
| Constructed Date | 2022 |
| Cooling Type | None |
| Fireplace Present | Yes |
| Fireplace Total | 1 |
| Heating Fuel | Electric |
| Heating Type | Baseboard Heaters |
| Size Interior | 2,418 Ft2 |
| Total Finished Area | 2418 Sqft |
| Type | Row / Townhouse |
Land
| Acreage | No |
| Size Irregular | 1700 |
| Size Total | 1700 Sqft |
| Size Total Text | 1700 Sqft |
| Zoning Type | Multi-family |
Rooms
| Level | Type | Length | Width | Dimensions |
|---|---|---|---|---|
| Second Level | Ensuite | 9 ft | 9 ft | 9 ft x 9 ft |
| Second Level | Bedroom | 14 ft | 8 ft | 14 ft x 8 ft |
| Second Level | Bathroom | 13 ft | 8 ft | 13 ft x 8 ft |
| Second Level | Bedroom | 10 ft | 8 ft | 10 ft x 8 ft |
| Second Level | Primary Bedroom | 17 ft | 15 ft | 17 ft x 15 ft |
| Lower Level | Bathroom | 9 ft | 4 ft | 9 ft x 4 ft |
| Lower Level | Laundry Room | 9 ft | 9 ft | 9 ft x 9 ft |
| Lower Level | Media | 16 ft | 13 ft | 16 ft x 13 ft |
| Lower Level | Den | 14 ft | 12 ft | 14 ft x 12 ft |
| Main Level | Entrance | 14 ft | 11 ft | 14 ft x 11 ft |
| Main Level | Patio | 13 ft | 12 ft | 13 ft x 12 ft |
| Main Level | Living Room | 18 ft | 7 ft | 18 ft x 7 ft |
| Main Level | Bathroom | 6 ft | 3 ft | 6 ft x 3 ft |
| Main Level | Kitchen | 16 ft | 9 ft | 16 ft x 9 ft |
| Main Level | Dining Room | 16 ft | 9 ft | 16 ft x 9 ft |
https://www.realtor.ca/real-estate/28214687/116-1720-fairfield-rd-victoria-fairfield-east












